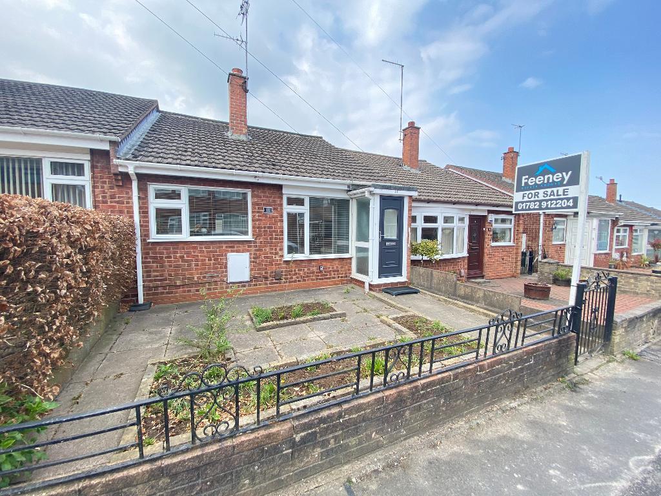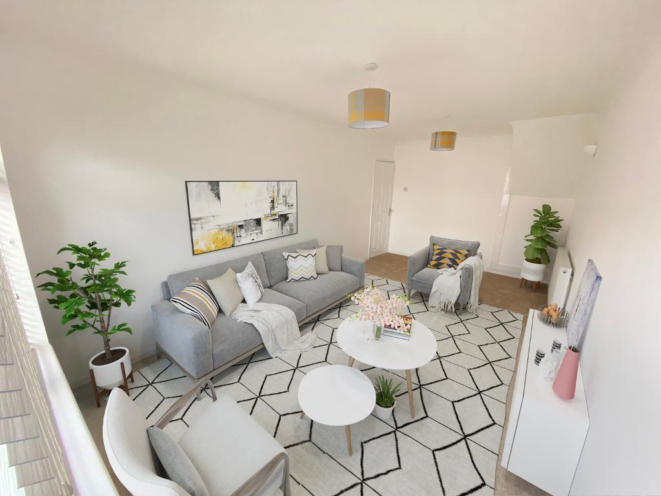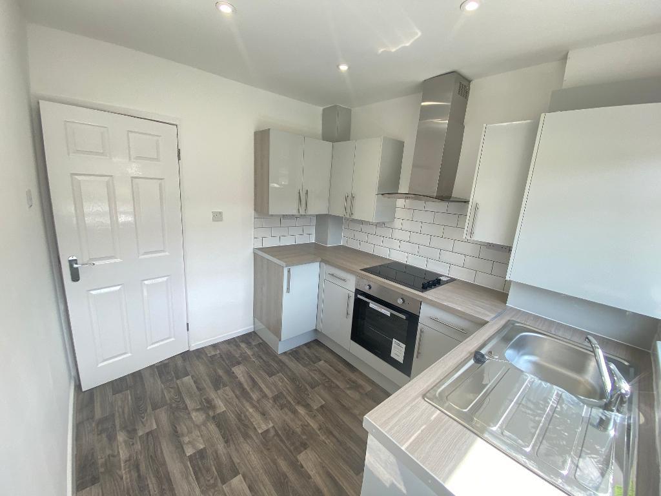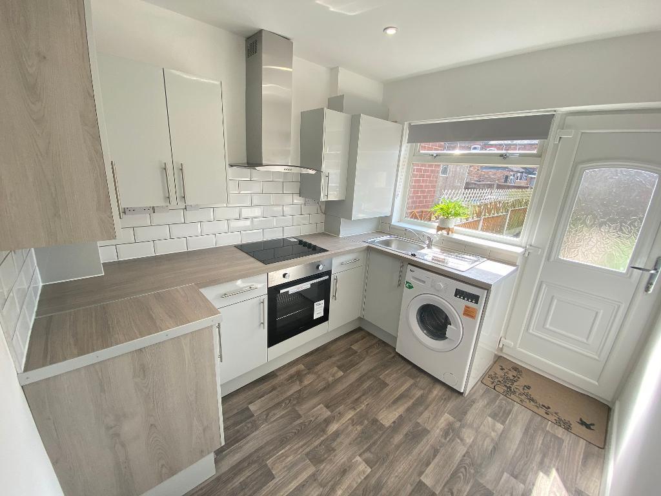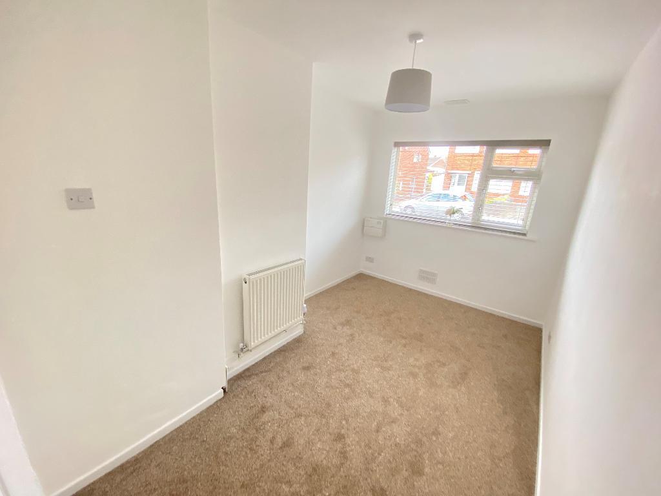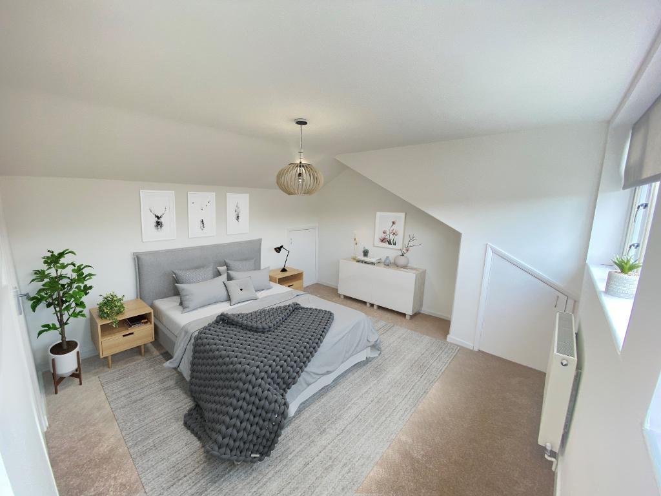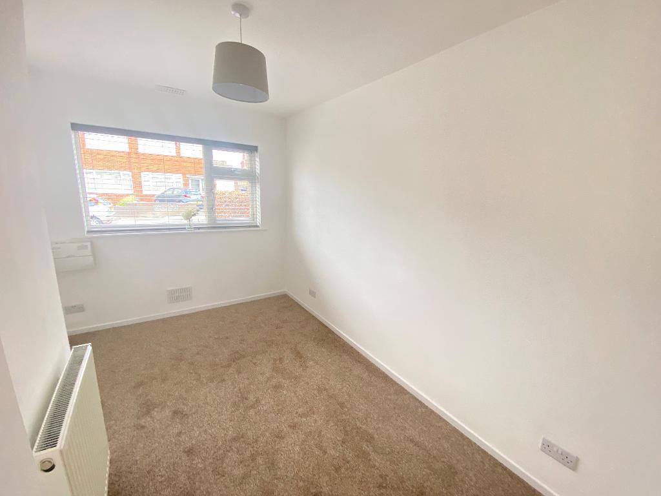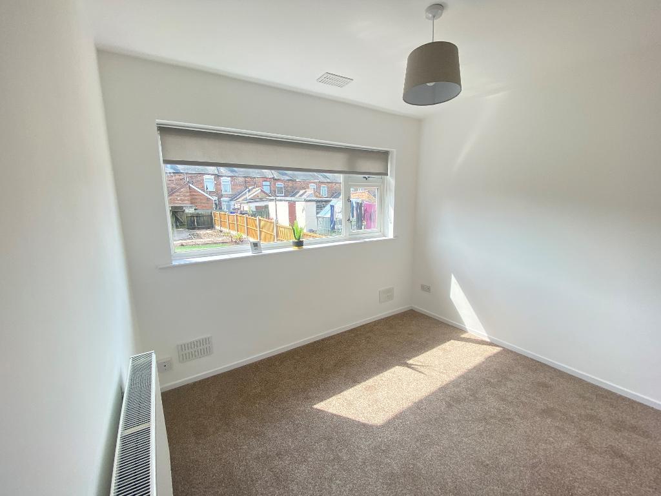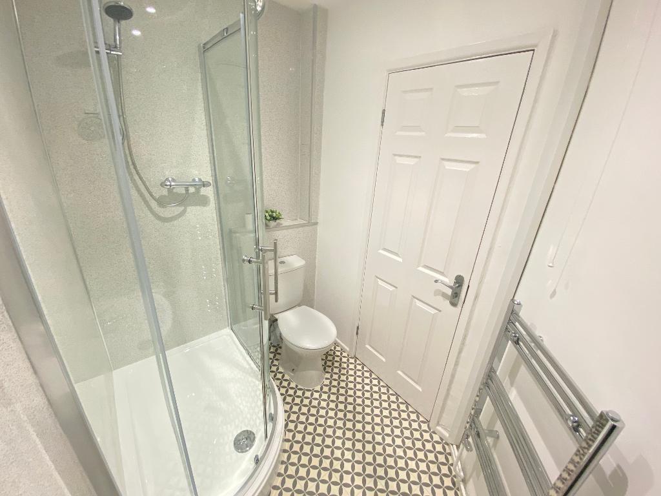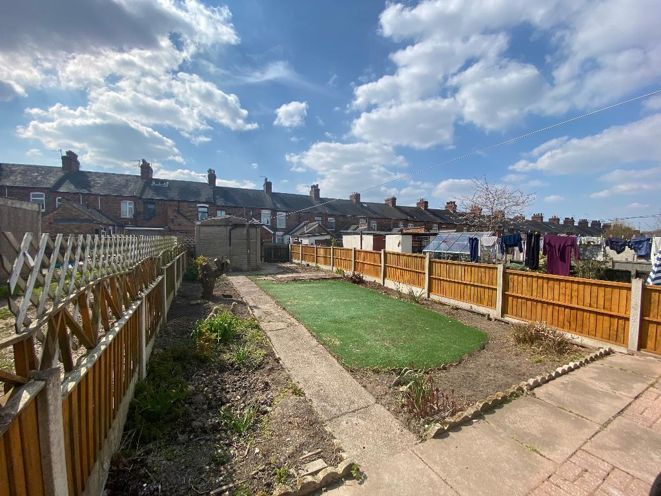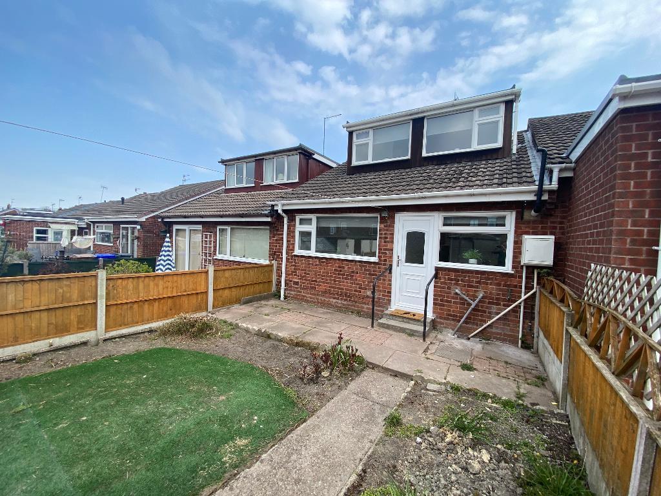3 Bedroom Semi detached bungalow For Sale | Gleneagles Crescent, Birches Head, Stoke On Trent, ST1 6NE | Offers in Region of £130,000 Sold STC
Key Features
- EPC rating E
- Three bedrooms
- Detached garage
- Stylish Kitchen
- Modern shower room
- Good sized rear garden
- Viewings advised
- No onward chain
- Convenient location
Summary
Sat in a delightful row of bungalows, you will find this recently refurbished three bedroom dorma bungalow with the wow factor. Located in the convenient location of Birches Head in Staffordshire, Gleneagles Crescent is a popular choice for those looking for good comuter links and within close proximity to Hanley town centre. Offering a real sense of community, this beautiful location and home would suit anyone looking for a well presented, low maintenance property yet having the benefits of a detached garage and good sized gardens. Offering a forecourt to the front, the property is set back from the road and internally offers lounge area with fitted blinds, modern shower room, stylish kitchen and two ground floor bedrooms with carpet flooring. To the first floor, there is plenty of storage on offer along with a main bedroom with two windows allowing natural light to flood the room. Viewings are highly recommended to appreciate what this home could offer you so please get in touch today.
Ground Floor
Entrance Porch
UPVC Entrance door to front elevation. Door with glass inset giving access to lounge. Carpet flooring.
Lounge
17' 8'' x 9' 10'' (5.4m x 3m) Double glazed window to front elevation with fitted venetian blinds. Carpet flooring with power points to include USB port. Wall mounted radiator. Door giving access to rear hall.
Rear Hall
Separate doors giving access to bedrooms two and three along with store area, shower room and kitchen. Stairs with carpet flooring giving access to first floor landing. Carpet flooring.
Bedroom Two
9' 10'' x 8' 10'' (3m x 2.7m) Double glazed window to rear elevation with fitted roller blind. Power points to include USB port. Under stairs store space. Carpet flooring along with wall mounted radiator.
Bedroom Three
8' 2'' x 13' 1'' (2.5m x 4m) Double glazed window to front elevation with fitted venetian blinds. Power points to include USB port. Carpet flooring along with wall mounted radiator.
Shower Room
7' 2'' x 4' 11'' (2.2m x 1.5m) Low level W/C along with pedestal wash hand basin with mixer tap. Separate shower cubicle and wall mounted chrome towel rail. Part cladding walls with vinyl flooring and extractor fan.
Kitchen
7' 10'' x 8' 10'' (2.4m x 2.7m) Double glazed window to rear elevation. A range of wall and matching base units including storage drawers. Roll top work surfaces incorporating sink and drainer with mixer tap and tiled splash backs. Four burner electric hob with oven and overhead extractor fan. Plumbing for washing machine along with vinyl flooring and spotlighting to ceiling. Power points. Cupboard housing combination boiler. UPVC door to rear elevation leading out onto back garden.
First Floor
First Floor Landing
Eave storage area with carpet flooring and power points. Access to bedroom One.
Bedroom One
12' 1'' x 11' 9'' (3.7m x 3.6m) Two double glazed windows to rear elevation with fitted roller blinds. Eaves storage. Carpet flooring along with power points to include USB port and wall mounted radiator.
Exterior
Exterior
To the front of the property there is a paved garden area with shrubbery and gate access. To the rear there is an artificial grass lawn with shrubed borders and access to the garage.
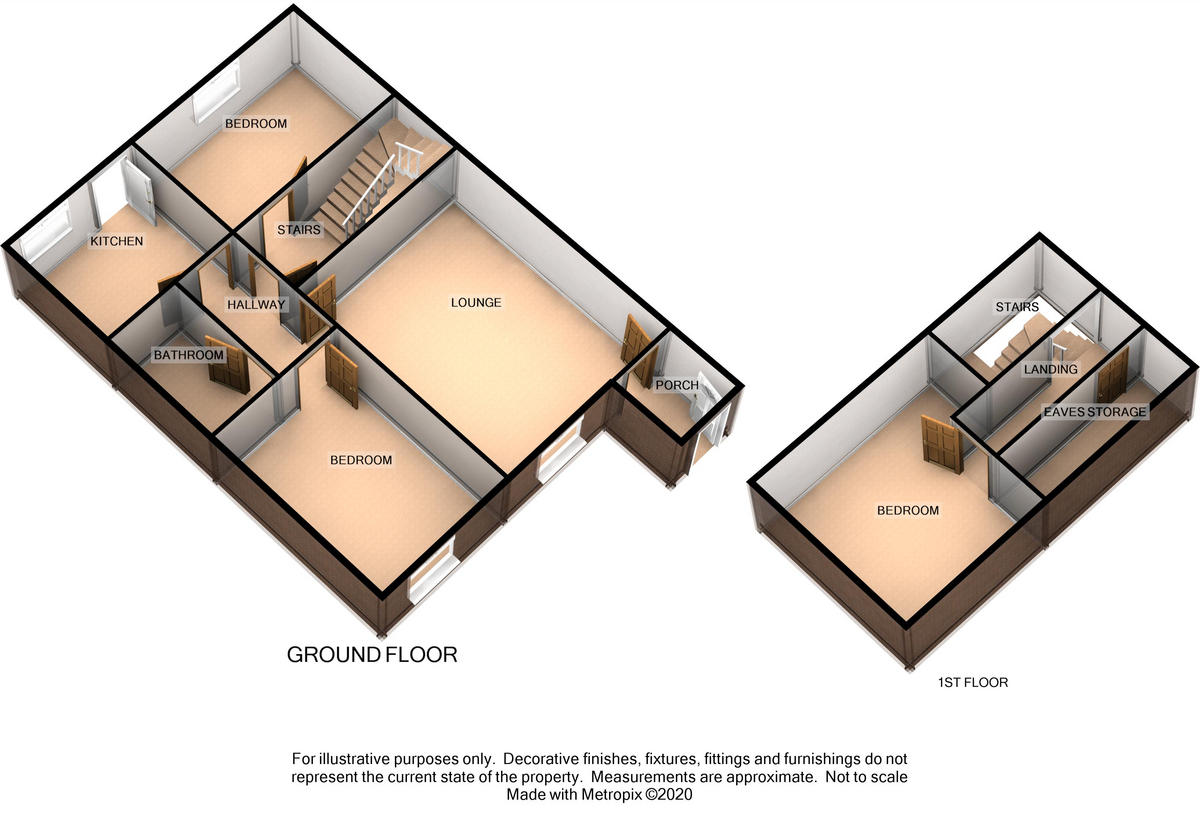
Energy Efficiency
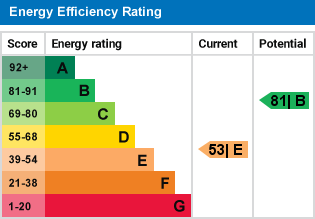
Additional Information
For further information on this property please call 07387027568 or e-mail home@feeneyestateagents.co.uk
Key Features
- EPC rating E
- Detached garage
- Modern shower room
- Viewings advised
- Convenient location
- Three bedrooms
- Stylish Kitchen
- Good sized rear garden
- No onward chain
