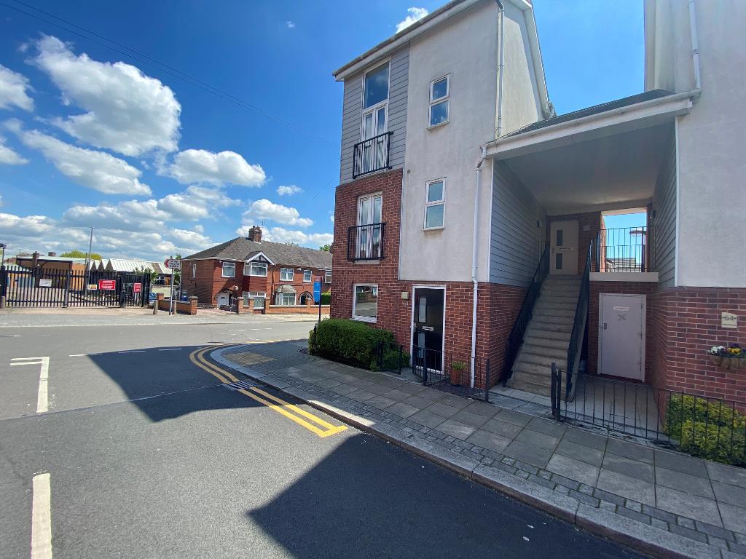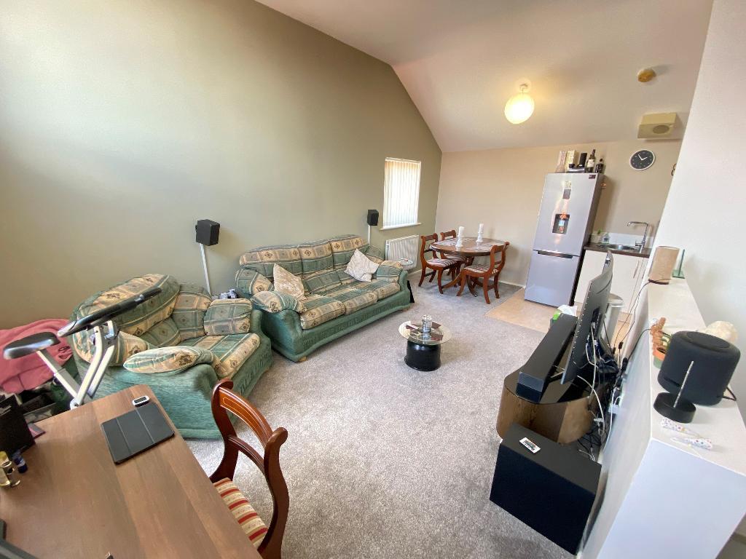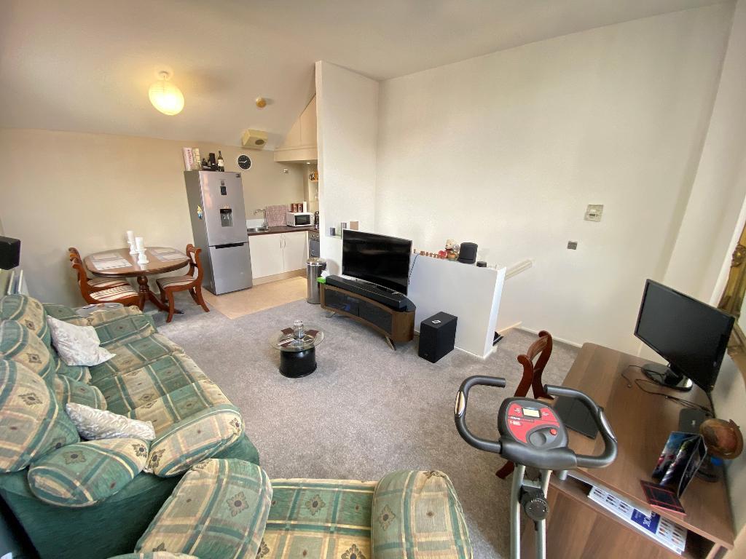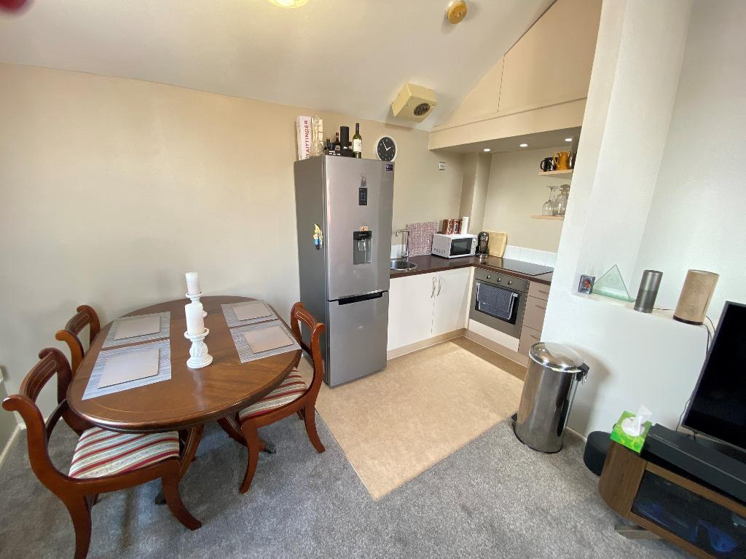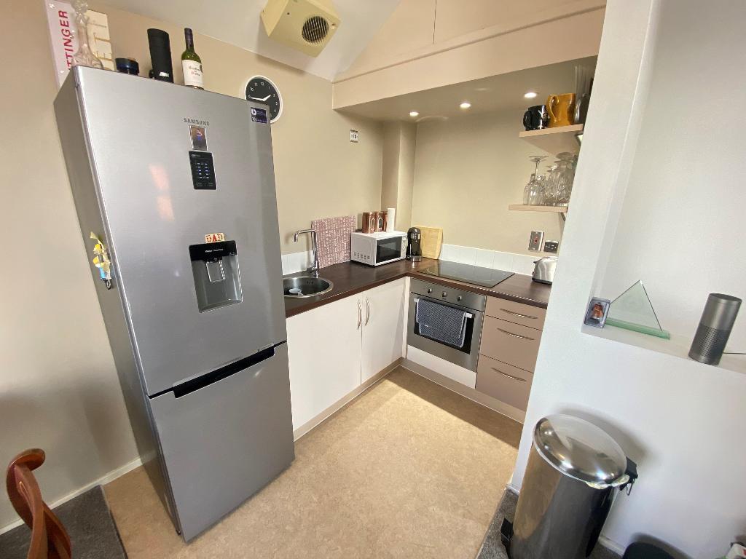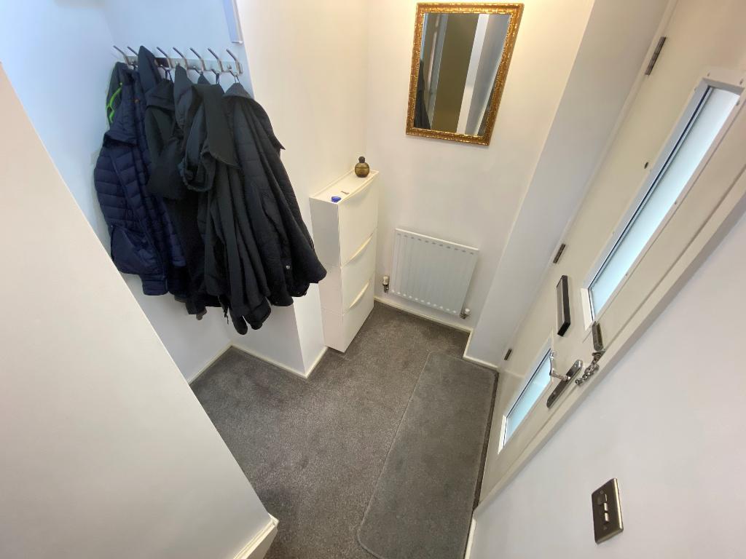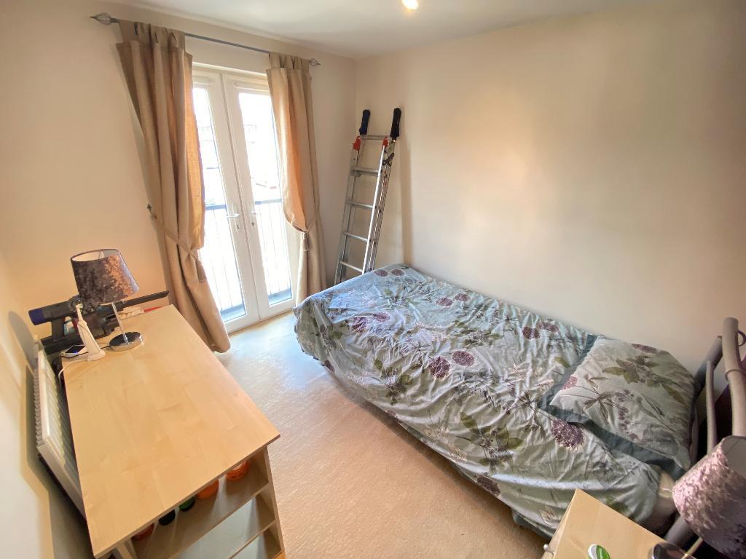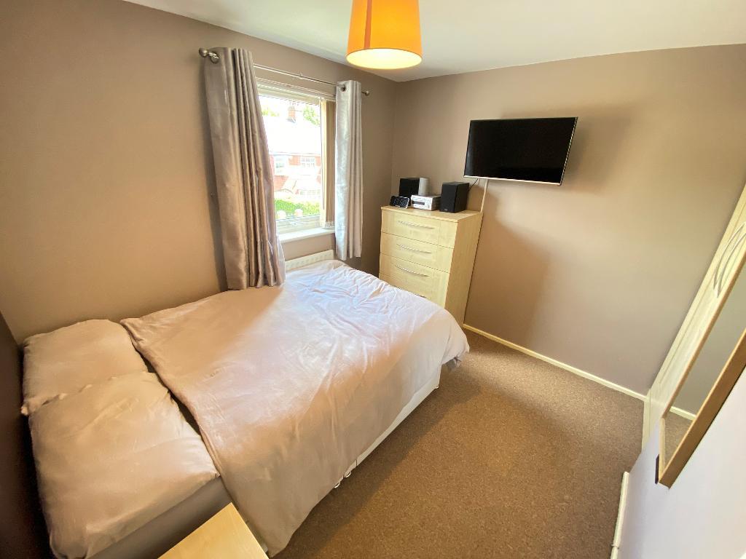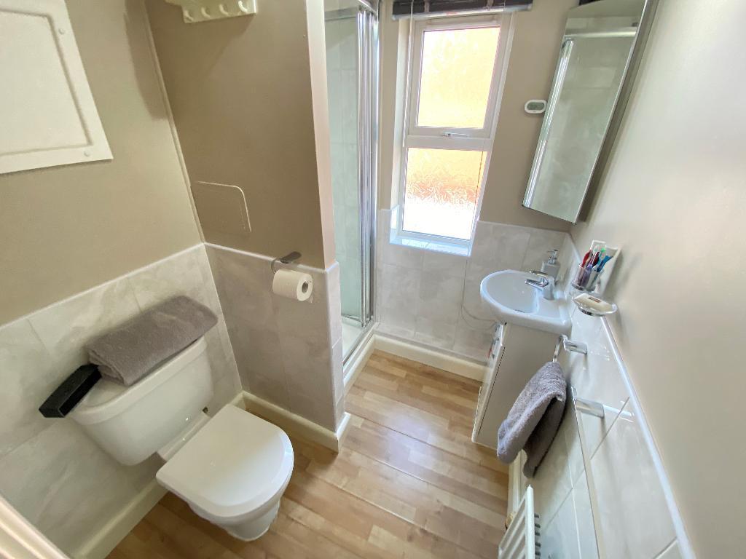2 Bedroom Flat For Sale | Cresswell Road, Hanley, Stoke On Trent, ST1 3RT | Offers in Excess of £75,000 Sold STC
Key Features
- EPC rating C
- Two bedrooms
- Open plan living
- Convenient location
- Leasehold
- Parking space
- All bills included in service charge
- Viewings advised
Summary
Situated in the convenient location of Hanley in Staffordshire you will find this first floor apartment spread over two floors. To the first floor there are two bedrooms with carpet flooring and a modern shower room with white suite whilst to the second floor you will find the main living area open plan to the kitchen stylish space. High ceilings and natural lighting are a superb feature of this modern, open plan living space. Suiting a young family or professionals, this well kept apartment is ready to move straight in to with not a paint brush in sight! Offering a parking space and all bills included in the service charge - What more could you want? Positioned close to the Town centre and within easy reach of major co muter links makes this perfect pad simply that! Viewings are advised so please call to arrange your viewing with Sian.
Ground Floor
Entrance Hallway
Entrance door to side elevation. Stairs with carpet flooring leading to first floor lounge. Separate doors giving access to bedrooms one and two and shower room. Door to under stairs store area. Carpet flooring along with sensor lighting.
Bedroom One
7' 10'' x 9' 6'' (2.4m x 2.9m) Double glazed window to side elevation. Fitted double wardrobe along with power points and carpet flooring. Wall mounted radiator.
Bedroom Two
9' 2'' x 7' 10'' (2.8m x 2.4m) Double glazed French doors to front elevation. Power points along with carpet flooring and wall mounted radiator.
Shower room
4' 11'' x 5' 10'' (1.5m x 1.8m) Double glazed frosted window to front elevation. Shower cubicle along with low level W/C and pedestal wash hand basin with mixer tap and tiled splash backs. Vinyl flooring and wall mounted radiator.
First Floor
Lounge
14' 1'' x 19' 4'' (4.3m x 5.9m) Double glazed windows to front elevation and side elevations. French doors with Juliette balcony to front elevation. Carpet flooring along with power points and two wall mounted radiators. Open plan to kitchen area.
Kitchen area
Open plan to lounge area. Base units and storage drawers with separate shelving. Sink with mixer tap. Electric hob and oven along with power points and vinyl flooring.
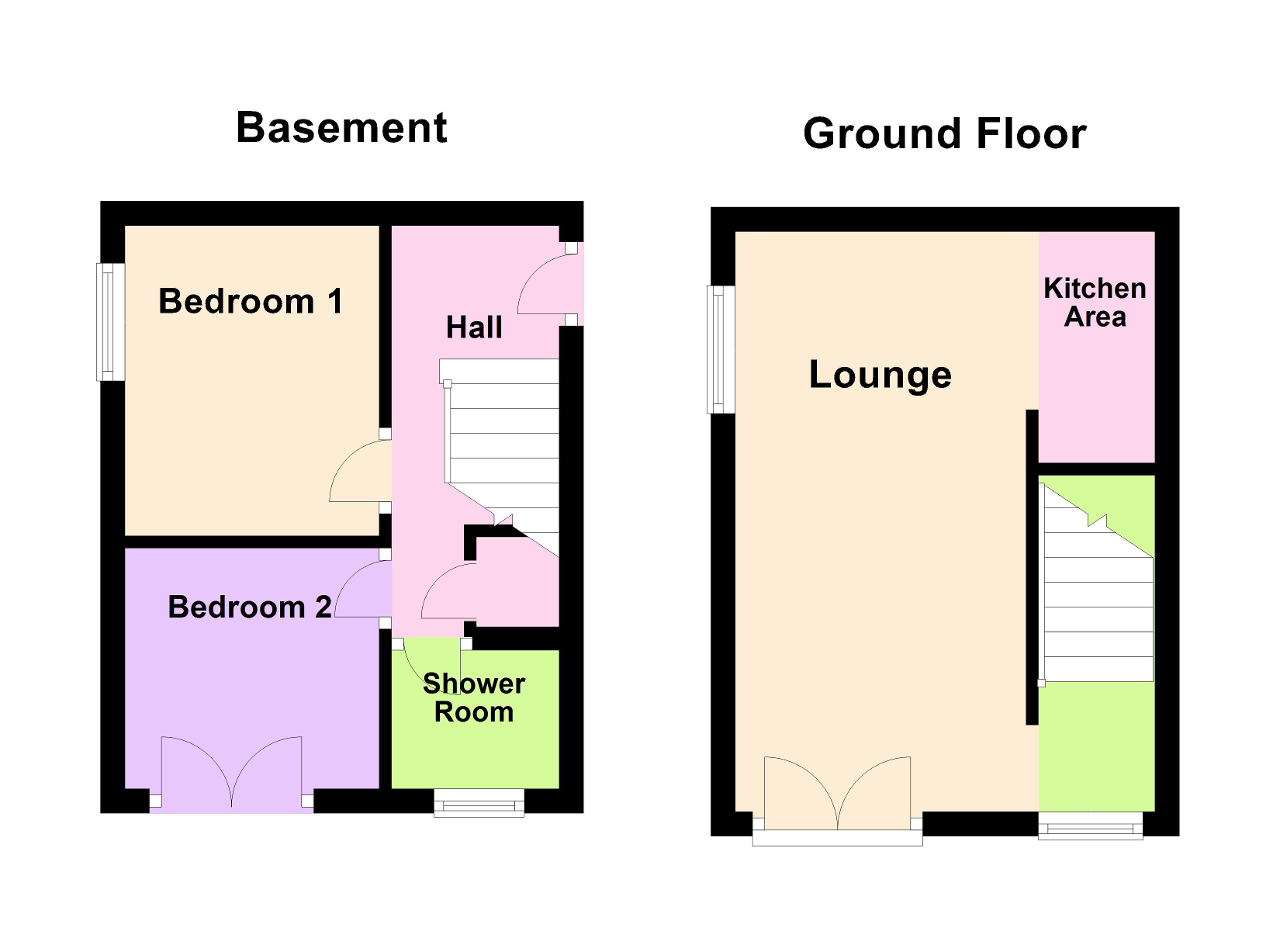
Energy Efficiency
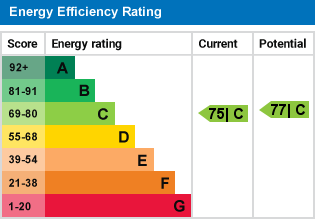
Additional Information
For further information on this property please call 07387027568 or e-mail home@feeneyestateagents.co.uk
Key Features
- EPC rating C
- Open plan living
- Leasehold
- All bills included in service charge
- Two bedrooms
- Convenient location
- Parking space
- Viewings advised
