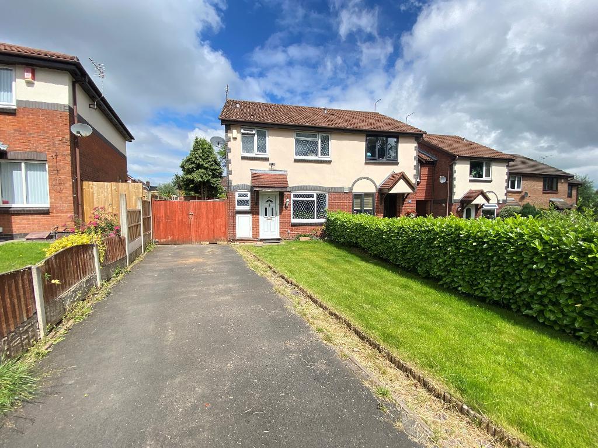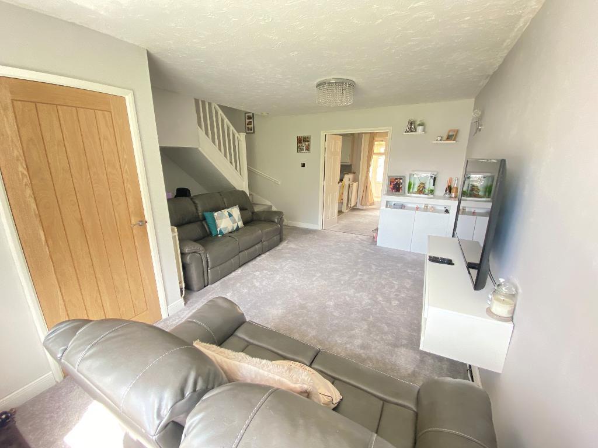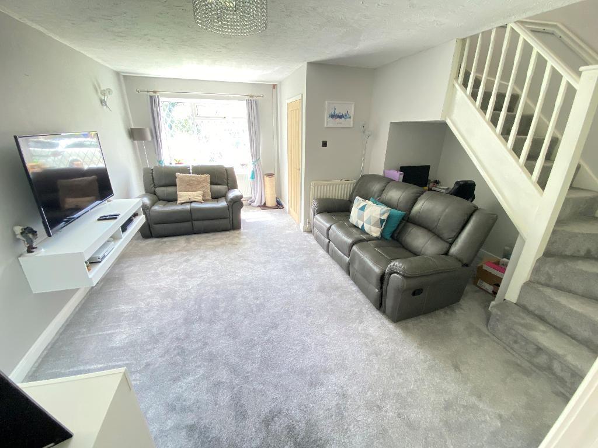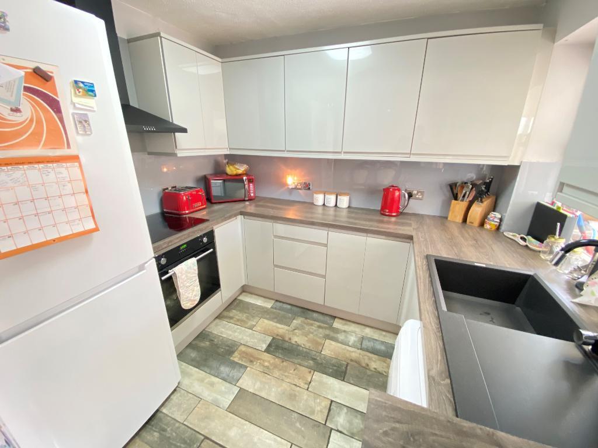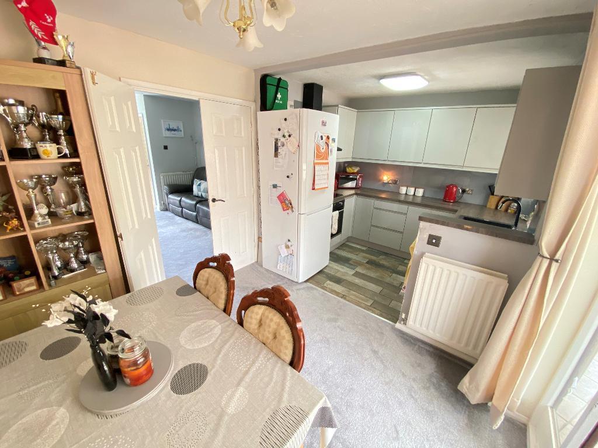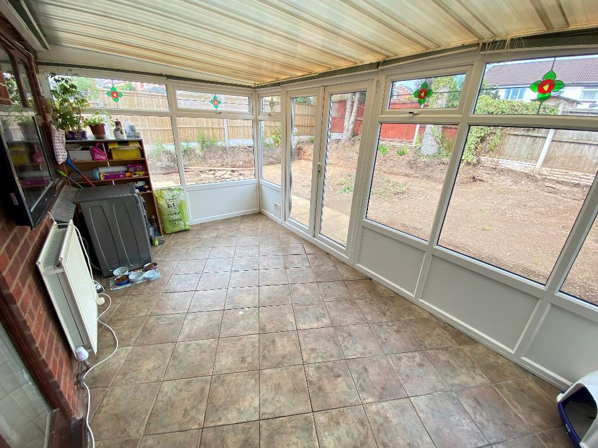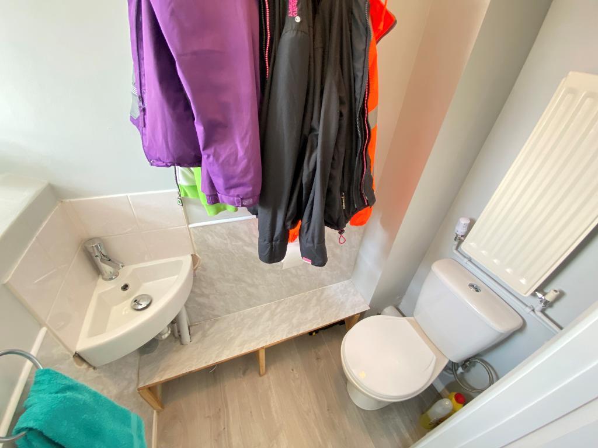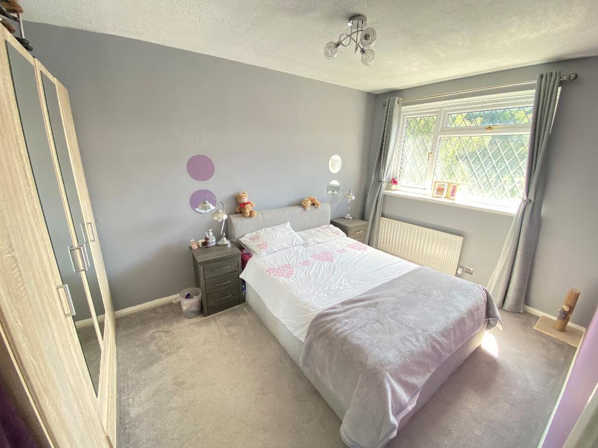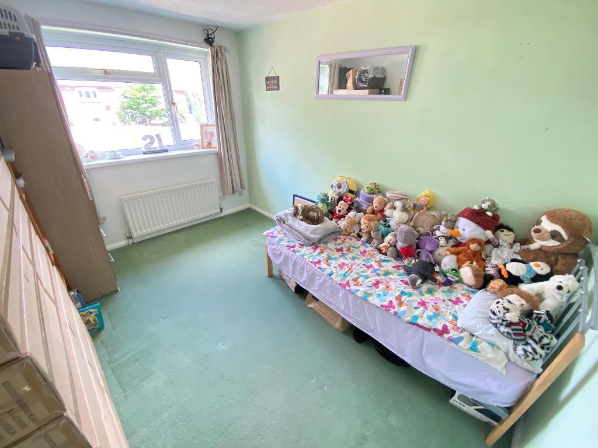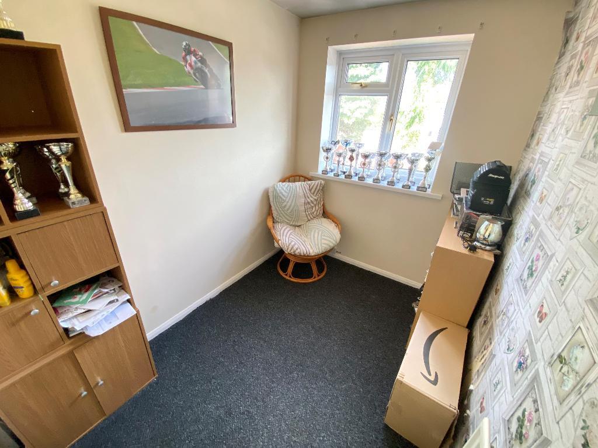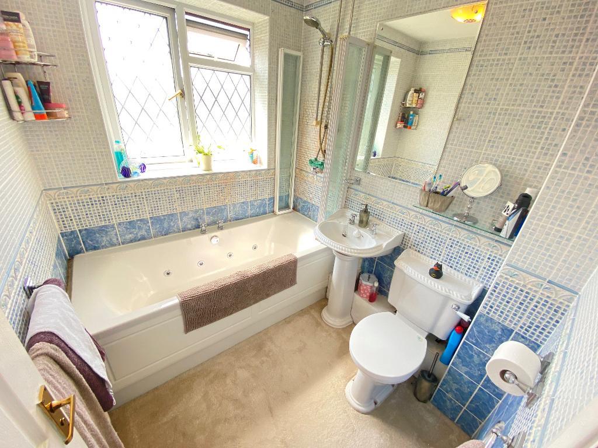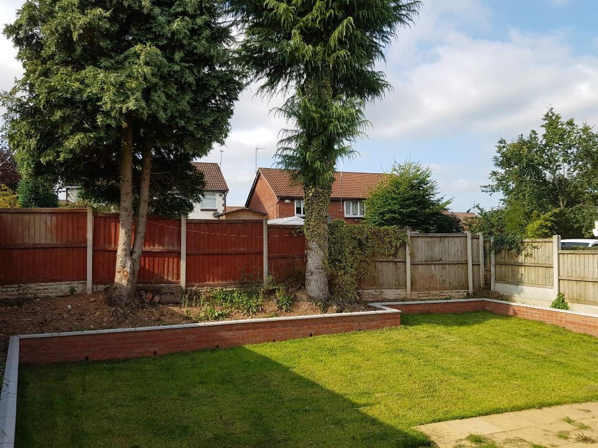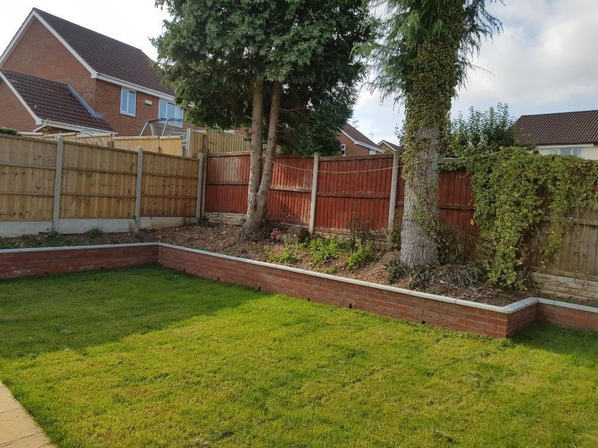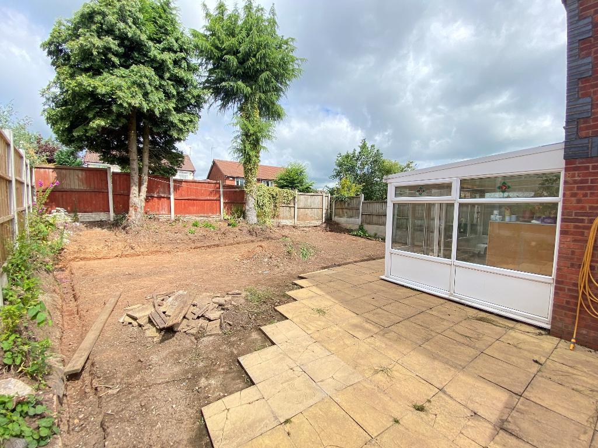3 Bedroom Semi-Detached For Sale | Falcon Road, Meir Park, Stoke On Trent, ST3 7FQ | Offers in Excess of £180,000 Sold STC
Key Features
- EPC rating D
- Recently landscaped garden
- Three bedrooms
- Conservatory
- Good sized garden
- Off road parking
- Convenient location
- Downstairs W/C
- Viewings advised
- Perfect family home
Summary
* UNEXPECTEDLY BACK ON THE MARKET*
Located on the popular residential estate of Meir Park in Staffordshire you will find this delightful three bedroom semi detached home, perfect for growing families looking for the right location and property to put down roots. This home offers everything any keen first time buyer could need or want! Internally the property offers convenient downstairs W/C, spacious lounge, modern kitchen diner and a great sized conservatory with heating. To the first floor there are three good sized bedrooms, all with carpet flooring and a family bathroom with white suite. Benefitting double glazing and modern decoration, this ideal home is ready to move straight into. Offering a generous size plot with a fantastic patio area and laid to lawn rear garden. Please call today to avoid disappointment and arrange your early internal viewing.
Ground Floor
Entrance hallway
5' 10'' x 2' 7'' (1.8m x 0.8m) Entrance door to front elevation. Separate doors giving access to store area, downstairs W.C and lounge. Laminated flooring along with power points and wall mounted radiator.
Downstairs W/C
6' 10'' x 2' 7'' (2.1m x 0.8m) Double glazed frosted window to front elevation. Low level W/C along with wall mounted wash hand basin with mixer taps and tiled splash backs. Cloak hooks to wall along with part cladded walls. Laminated flooring and wall mounted radiator.
Lounge
17' 4'' x 12' 1'' (5.3m x 3.7m) Double glazed window to front elevation. Double doors leading to kitchen diner. Stairs with carpet flooring leading to first floor landing. Power points along with carpet flooring and two wall mounted radiators.
Kitchen / diner
9' 6'' x 15' 1'' (2.9m x 4.6m) Door giving access into conservatory along with double glazed window to rear elevation. A range of wall and matching base units including storage drawers. Square topped work surfaces incorporating sink and drainer with mixer tap and splash backs. Plumbing for washing machine along with electric hob and oven with overhead extractor fan. Part laminated flooring and part carpet flooring. Power points and wall mounted radiator.
Conservatory
8' 2'' x 15' 1'' (2.5m x 4.6m) Double doors leading to patio area. Tiled flooring along with power points and wall mounted radiator.
First Floor
First floor landing
Separate doors giving access to all three bedrooms and family bathroom. Door to airing cupboard and access to loft via pull down ladders. Carpet flooring.
Bedroom One
8' 10'' x 13' 5'' (2.7m x 4.1m) Double glazed window to front elevation. Carpet flooring along with power points and wall mounted radiator.
Bedroom Two
12' 1'' x 8' 6'' (3.7m x 2.6m) Double glazed window to rear elevation. Carpet flooring along with power points and wall mounted radiator.
Bedroom Three
6' 2'' x 8' 10'' (1.9m x 2.7m) Double glazed window to rear elevation. Carpet flooring along with power points and wall mounted radiator.
Family Bathroom
6' 6'' x 5' 10'' (2m x 1.8m) Double glazed frosted window to front elevation. Suite comprising low level W/C along with panelled bath and overhead shower with shower screen. Pedestal wash hand basin and towel ring. Fully tiled walls and carpet flooring along with wall mounted radiator.
Exterior
Exterior
To the front of the property there is ample off road parking on the tarmacadam driveway. There is gate access to the rear of the property. *PLEASE NOTE* The rear garden is currently being finished by the current owners with an estimated completion off works by 18th July 2021
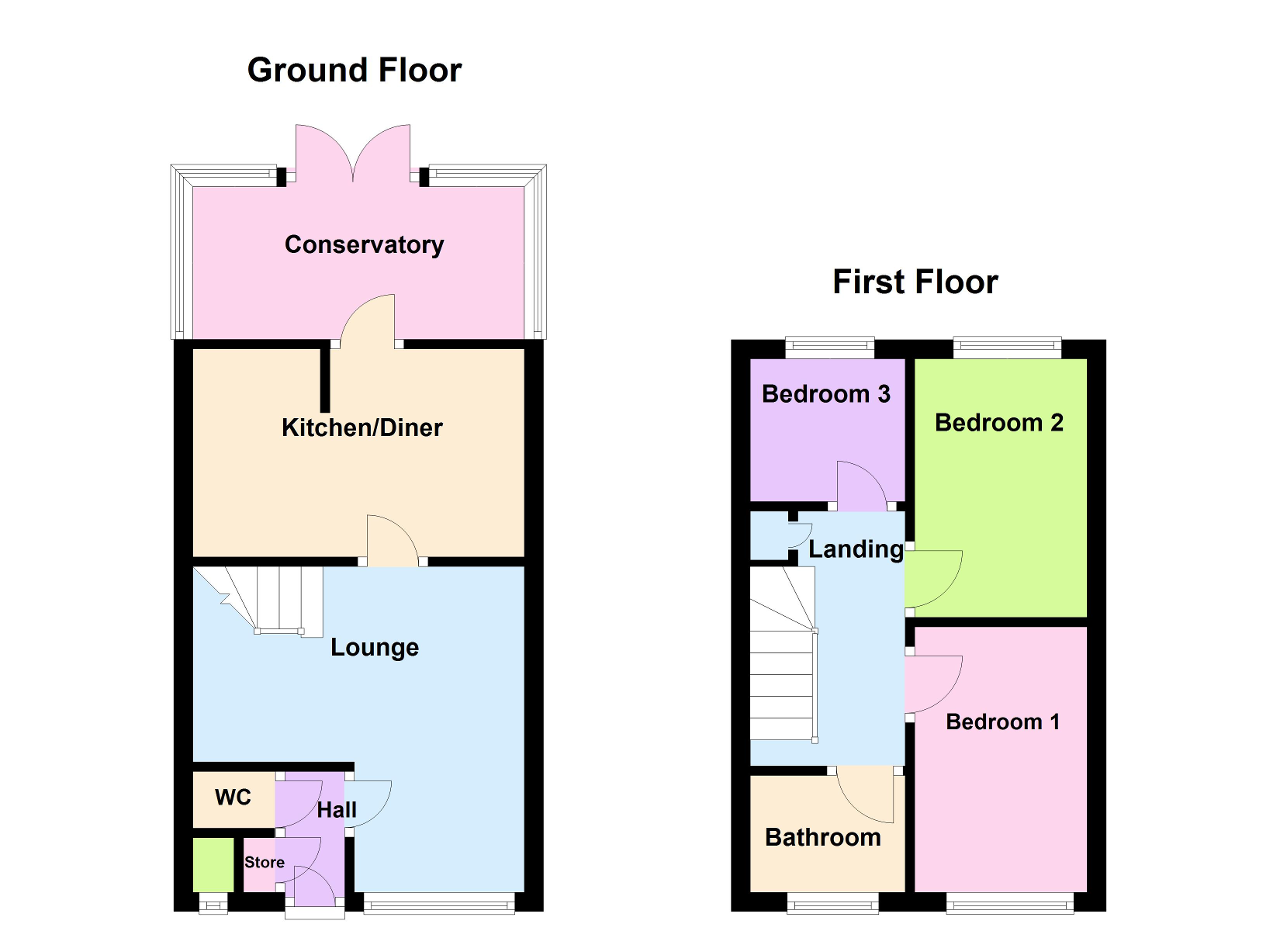
Energy Efficiency
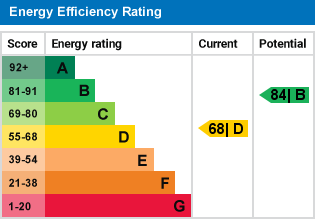
Additional Information
For further information on this property please call 07387027568 or e-mail home@feeneyestateagents.co.uk
Key Features
- EPC rating D
- Three bedrooms
- Good sized garden
- Convenient location
- Viewings advised
- Recently landscaped garden
- Conservatory
- Off road parking
- Downstairs W/C
- Perfect family home
