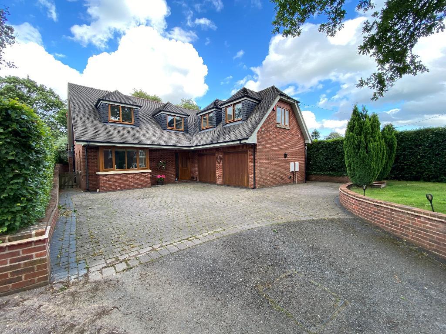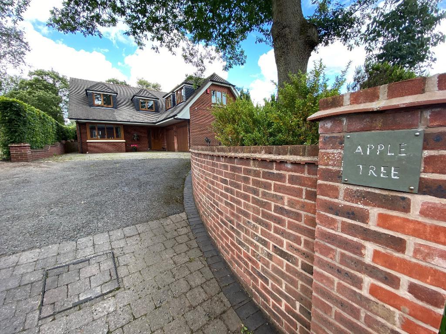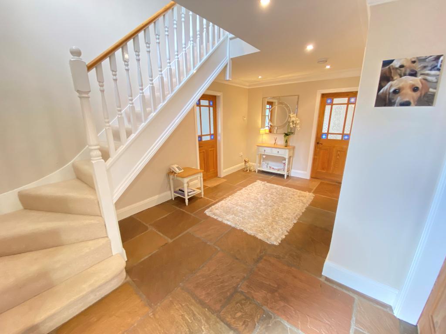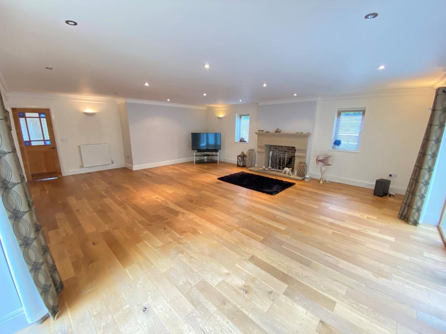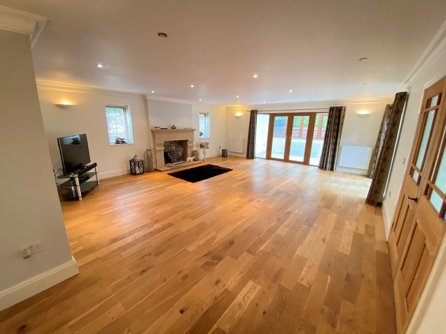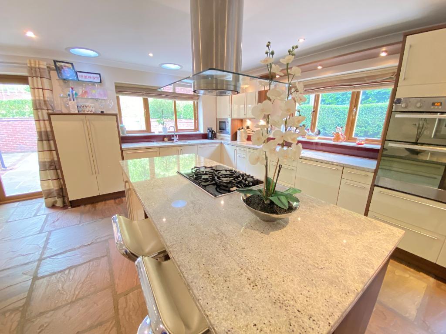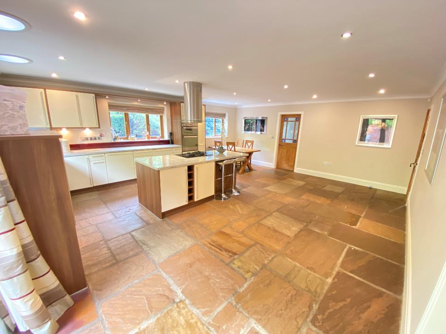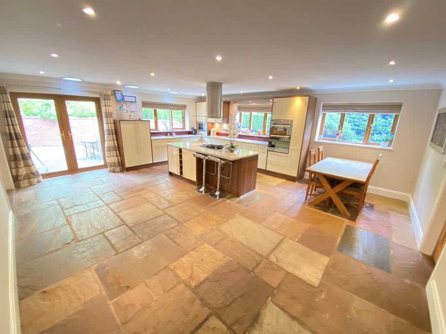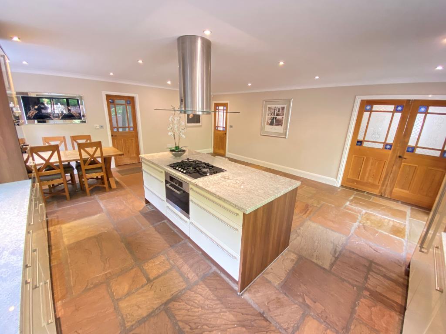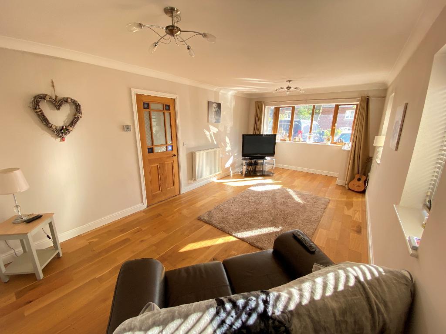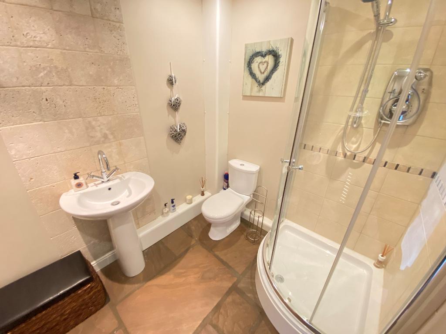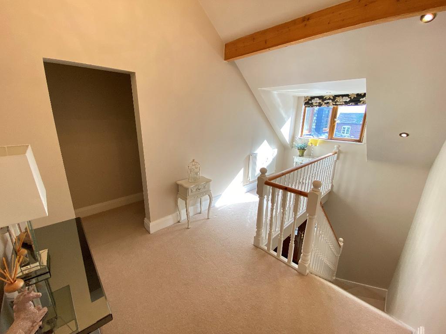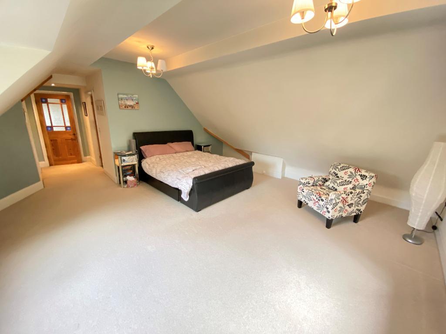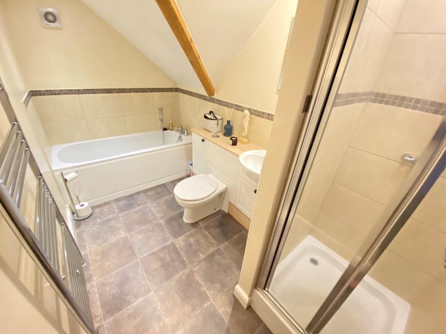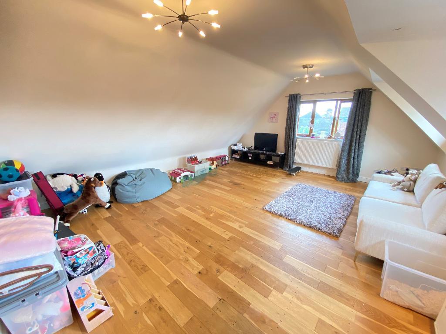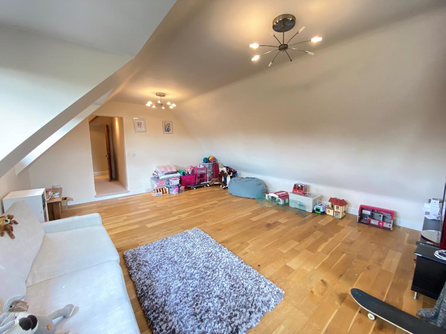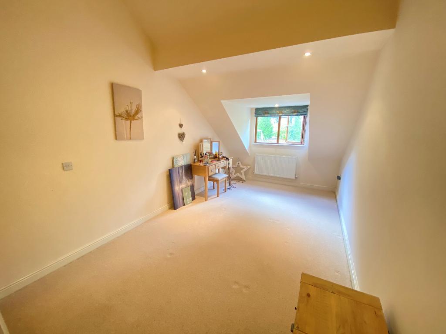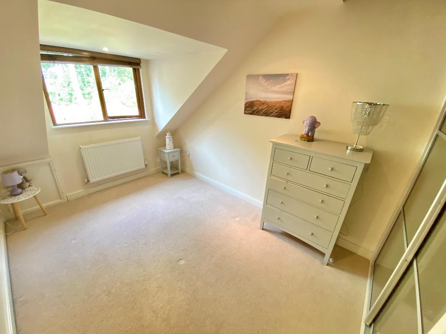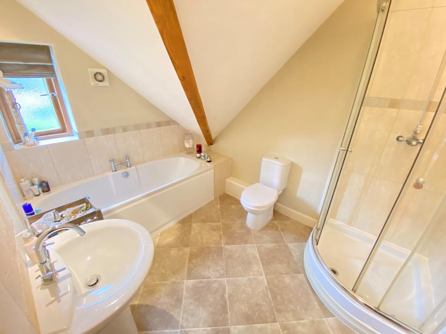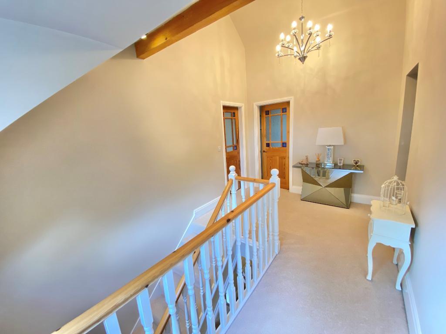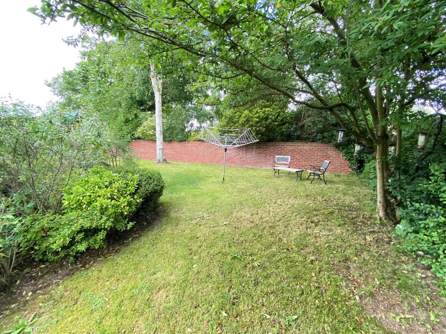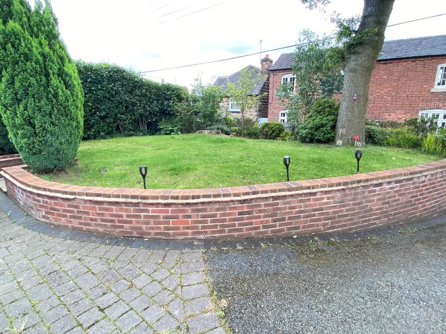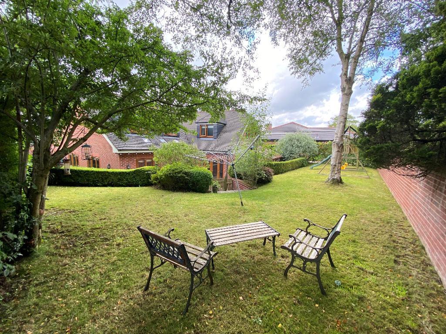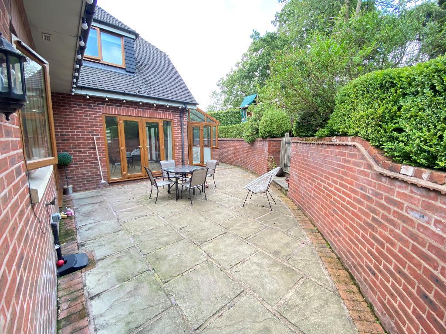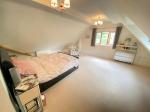5 Bedroom Detached For Sale | Jack Haye Lane, Light Oaks, Staffordshire, ST2 7NG | Offers in Excess of £500,000 Sold STC
Key Features
- EPC rating C
- Executive five bedroom home
- Double garage
- Two en suite bathrooms
- Offered for sale with no onward chain
- Conservatory
- Private driveway and gardens
- Downstairs shower room
- Utility room
- Viewings advised
Summary
Sat along the highly regarded Jack Haye Lane in Light Oaks, Staffordshire, you will find Appletree, a five bedroomed executive home offered for sale with no onward chain. This spacious home would suit growing families looking for that perfect, detached home in an ideal location. Internally the property offers sitting room and great sized lounge, stylish kitchen / diner - ideal for entertaining and a useful utility room. There is also a convenient shower room off the entrance hallway. To the first floor there is a master bedroom with walk in wardrobe and en suite. Bedroom three also features an en suite. There are a further three good sized bedrooms and a modern family bathroom with white suite. The exterior offers a double garage and tiered gardens with paved patio area. Internal viewings are a must to appreciate what this stunning home could offer you and your family.
Ground Floor
Entrance hallway
16' 8'' x 10' 9'' (5.1m x 3.3m) Entrance door to front elevation. Separate doors giving access to sitting room, lounge, kitchen / diner and downstairs shower room. Spotlighting to ceiling along with stone flooring and under floor heating. Stairs with carpet flooring leading to first floor landing.
Sitting room
21' 11'' x 10' 9'' (6.7m x 3.3m) Double glazed bay window to front elevation. Wooden flooring along with wall mounted radiator.
Lounge
25' 3'' x 19' 8'' (7.7m x 6m) French doors to rear elevation leading to conservatory. Double doors leading to kitchen / diner. Wooden flooring. Feature fireplace along with spotlighting to ceiling and three wall mounted radiators.
Conservatory
9' 10'' x 7' 10'' (3m x 2.4m) Double doors giving access to patio area. Wall mounted radiator along with tiled flooring.
Kitchen / diner
22' 3'' x 18' 4'' (6.8m x 5.6m) Double glazed window to rear elevation along with two double glazed windows to side elevation. French doors opening out onto patio. Door giving access to utility room. A range of wall and matching base units including storage drawers. Granite work tops incorporating sink and drainer with mixer tap. Island breakfast bar featuring gas hob and overhead extractor along with steam oven. Integrated appliances including fridge freezer, dishwasher and microwave. Spotlighting to ceiling along with stone flooring and underfloor heating.
Utility Room
9' 10'' x 7' 2'' (3m x 2.2m) Door to side elevation. Sink and drainer with mixer tap along with plumbing for washing machine. Stone flooring with under floor heating Spotlighting to ceiling and access to double garage.
Shower room
7' 2'' x 6' 2'' (2.2m x 1.9m) Corner shower cubicle along with pedestal wash hand basin and mixer tap. Low level W/C. Heated towel rail to wall along with stone flooring and underfloor heating.
First Floor
First floor landing
Double glazed window to front elevation. Separate doors giving access to all five bedrooms and family bathroom. Carpet flooring and wall mounted radiator.
Master Bedroom
18' 4'' x 16' 8'' (5.6m x 5.1m) Double glazed windows to rear and side elevations.; Door giving access to wardrobe and separate door giving access to en suite. Carpet flooring and wall mounted radiator.
Master en suite
Shower cubicle and panelled bathtub with mixer tap and shower attachment. Vanity wash hand basin with storage and low level W/C. Vinyl flooring along with heated towel rail and spotlighting to ceiling.
Bedroom Two
19' 4'' x 17' 0'' (5.9m x 5.2m) Double glazed window to rear and side elevation. Wooden flooring and wall mounted radiator.
Bedroom Three
15' 4'' x 10' 5'' (4.7m x 3.2m) Double glazed window to front elevation. Door giving access to en suite. Carpet flooring and wall mounted radiator.
En suite
Low level W/C along with shower cubicle and wash hand basin with storage.
Bedroom Four
19' 8'' x 9' 6'' (6m x 2.9m) Double glazed window to rear elevation. Carpet flooring and sliding door wardrobe along with wall mounted radiator.
Bedroom Five
11' 9'' x 8' 6'' (3.6m x 2.6m) Double glazed window to rear elevation. Carpet flooring and wall mounted radiator.
Family Bathroom
9' 10'' x 7' 2'' (3m x 2.2m) Double glazed frosted window to side elevation. Suite comprising low level W/C, pedestal wash hand basin with mixer tap and corner cubicle shower unit. Heated towel rail.
Exterior
Exterior
To the front of the property there is a block paved driveway and a raised laid to lawn garden area. There is gate access to the rear garden. The rear garden has a patio area with steps leading to laid to lawn garden space with enclosed by shrubbery.
Double garage
Power and Lighting.
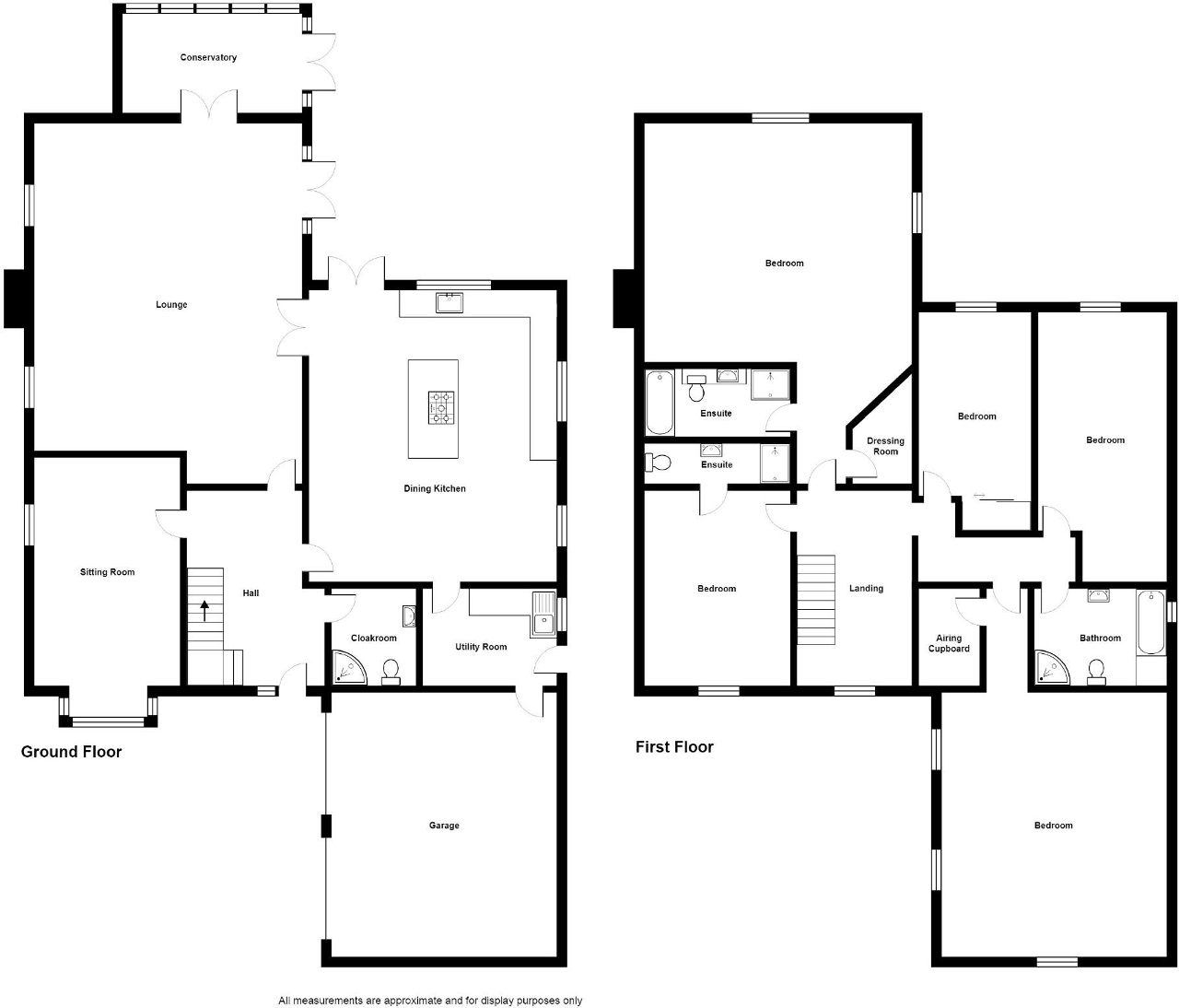
Energy Efficiency
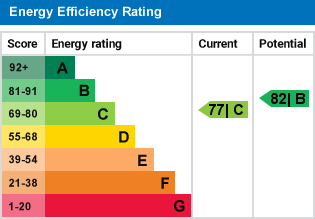
Additional Information
For further information on this property please call 07387027568 or e-mail home@feeneyestateagents.co.uk
Key Features
- EPC rating C
- Double garage
- Offered for sale with no onward chain
- Private driveway and gardens
- Utility room
- Executive five bedroom home
- Two en suite bathrooms
- Conservatory
- Downstairs shower room
- Viewings advised
