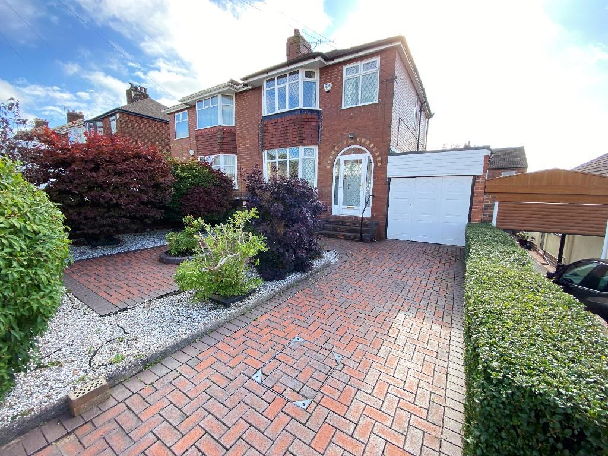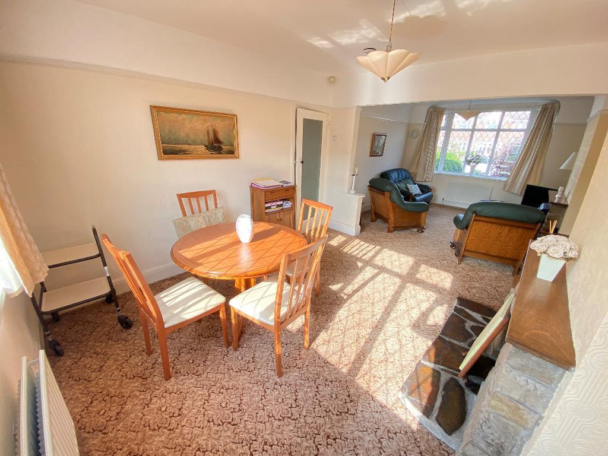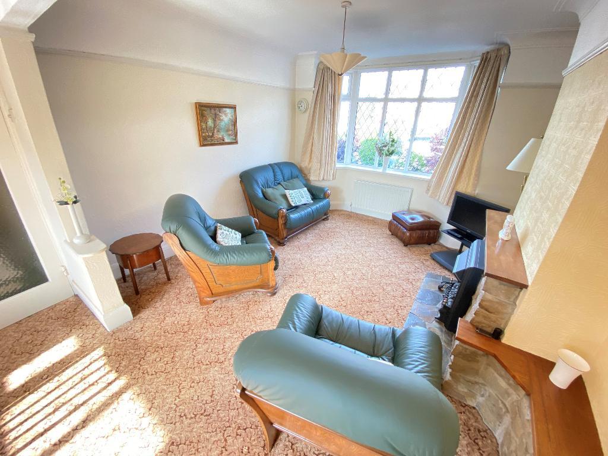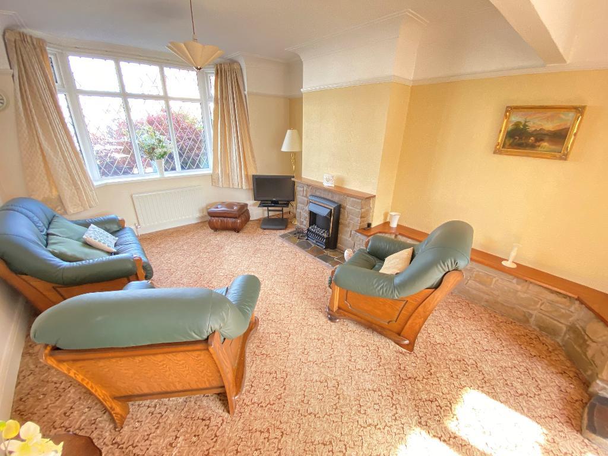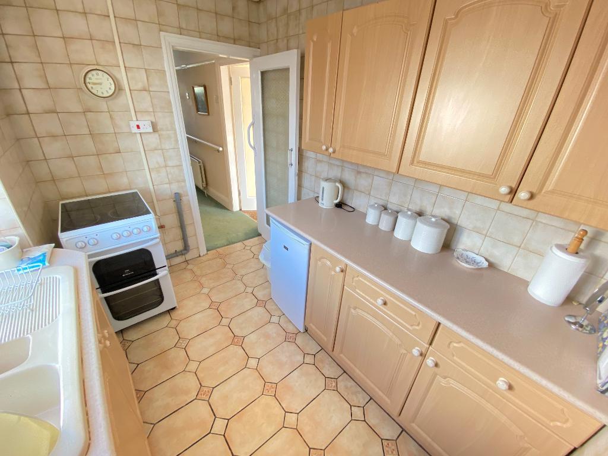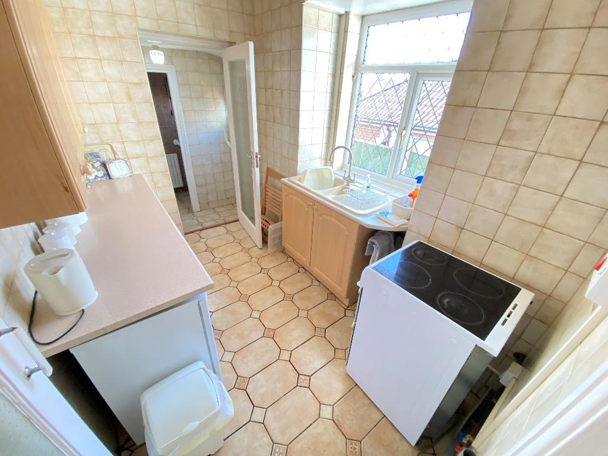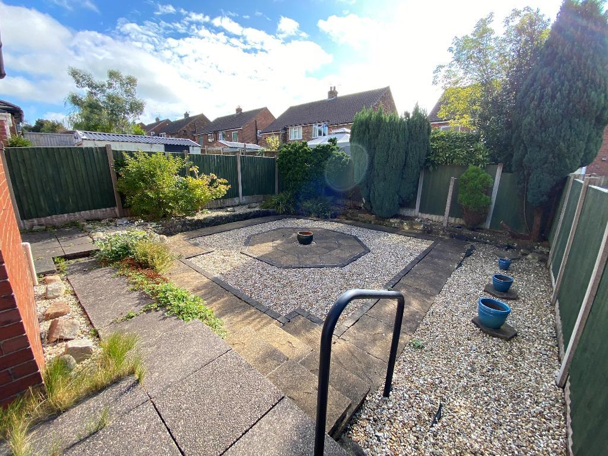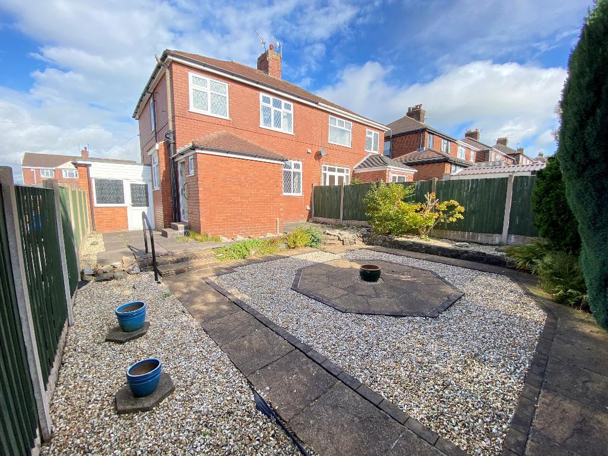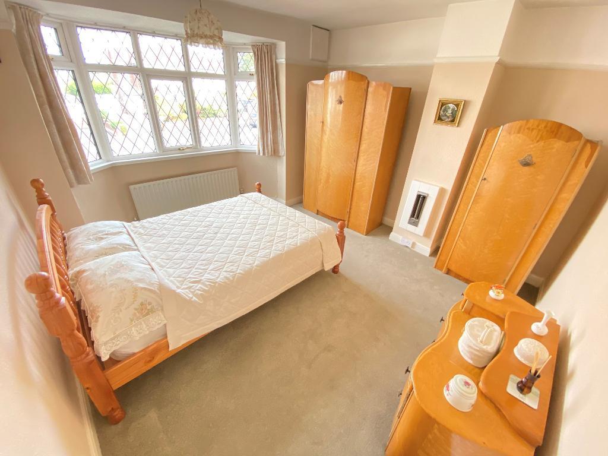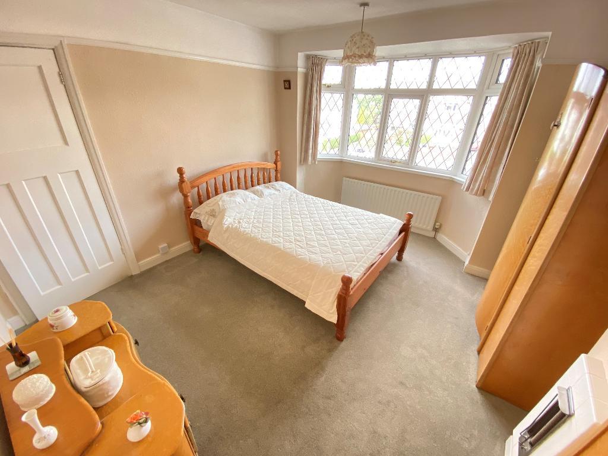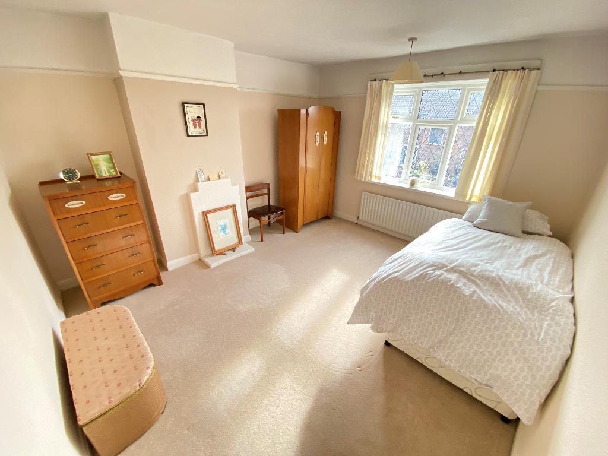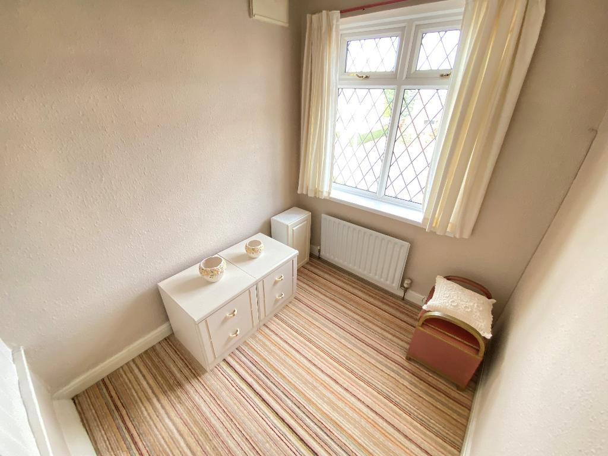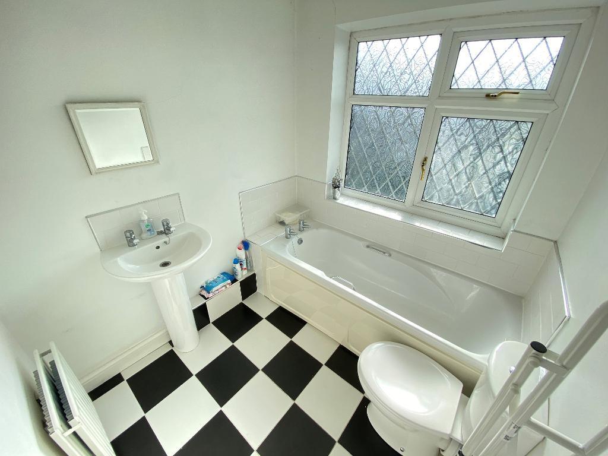3 Bedroom Semi-Detached For Sale | Ash bank Road, Werrington, ST2 9EB | Offers in Region of £175,000 Sold STC
Key Features
- Awaiting EPC
- Sought after location
- Three bedroom semi detached
- Off road parking to rear
- Garage
- In need of modernisation
- No chain
- Ideal first home
- Viewings advised
Summary
Located along the highly regarded Ash Bank Road in Werrington Staffordshire, you will find this three bedroom semi detached home with garage. Feeney estate agents are delighted to bring to the market this well kept home family home. In need of modernisation through out, Ash bank Road would suit growing families and first time buyers looking to make a house a home. Internally there is an open plan lounge / dining room with bay window and a kitchen with access to rear hall and downstairs W/C, to the first floor there are three good sized bedrooms all with carpet flooring and a separate family bathroom with white suite. The property offers gated, paved driveway and rear garden. Viewings are essential to fully appreciated the potential on offer in this beautiful home.
Ground Floor
Entrance hallway
Entrance door to front elevation. Access to stairs with carpet flooring leading to first floor landing. Separate doors leading to lounge / dining room and kitchen. Under stairs store area.
Lounge / dining room
25' 3'' x 11' 9'' (7.7m x 3.6m) Double glazed bay window to front elevation. Double glazed window to rear elevation. Exposed brickwork fire place and hearth surrounding electric fire. Carpet flooring along with power points and two wall mounted radiators.
Kitchen
9' 6'' x 6' 2'' (2.9m x 1.9m) Double glazed window to side elevation. A range of wall and matching base units including storage drawers. Roll top work surfaces incorporating sink and drainer with mixer tap. Fully tiled walls and flooring along with power points and wall mounted radiator. Door to rear hall.
Rear Hall
Door to side elevation. Store area housing combination boiler. Door to downstairs W/C.
Downstairs W/C
2' 7'' x 4' 3'' (0.8m x 1.3m) Double glazed window to side elevation. High level W/C along with fully tiled walls and flooring and wall mounted radiator.
First Floor
First floor landing
Double glazed window to side elevation. Separate doors giving access to bedrooms one, two and three along with family bathroom. Carpet flooring and access to loft.
Bedroom One
12' 9'' x 11' 9'' (3.9m x 3.6m) Double glazed window to front elevation. Carpet flooring along with power points and wall mounted radiator.
Bedroom Two
12' 5'' x 11' 9'' (3.8m x 3.6m) Double glazed window to rear elevation. Carpet flooring along with power points and wall mounted radiator.
Bedroom Three
6' 2'' x 7' 2'' (1.9m x 2.2m) Double glazed window to front elevation. Carpet flooring along with power points and wall mounted radiator.
Family bathroom
6' 2'' x 6' 6'' (1.9m x 2m) Double glazed window to rear elevation. Low level W/C along with panelled bath and pedestal wash hand basin with tiled splash backs. Tiled flooring and wall mounted radiator.
Exterior
Exterior
To the front there is a block paved driveway with gate access. To the rear there is a slabbed garden with gravel decoration enclosed by fenced panelling.
Garage
Up and over garage door.
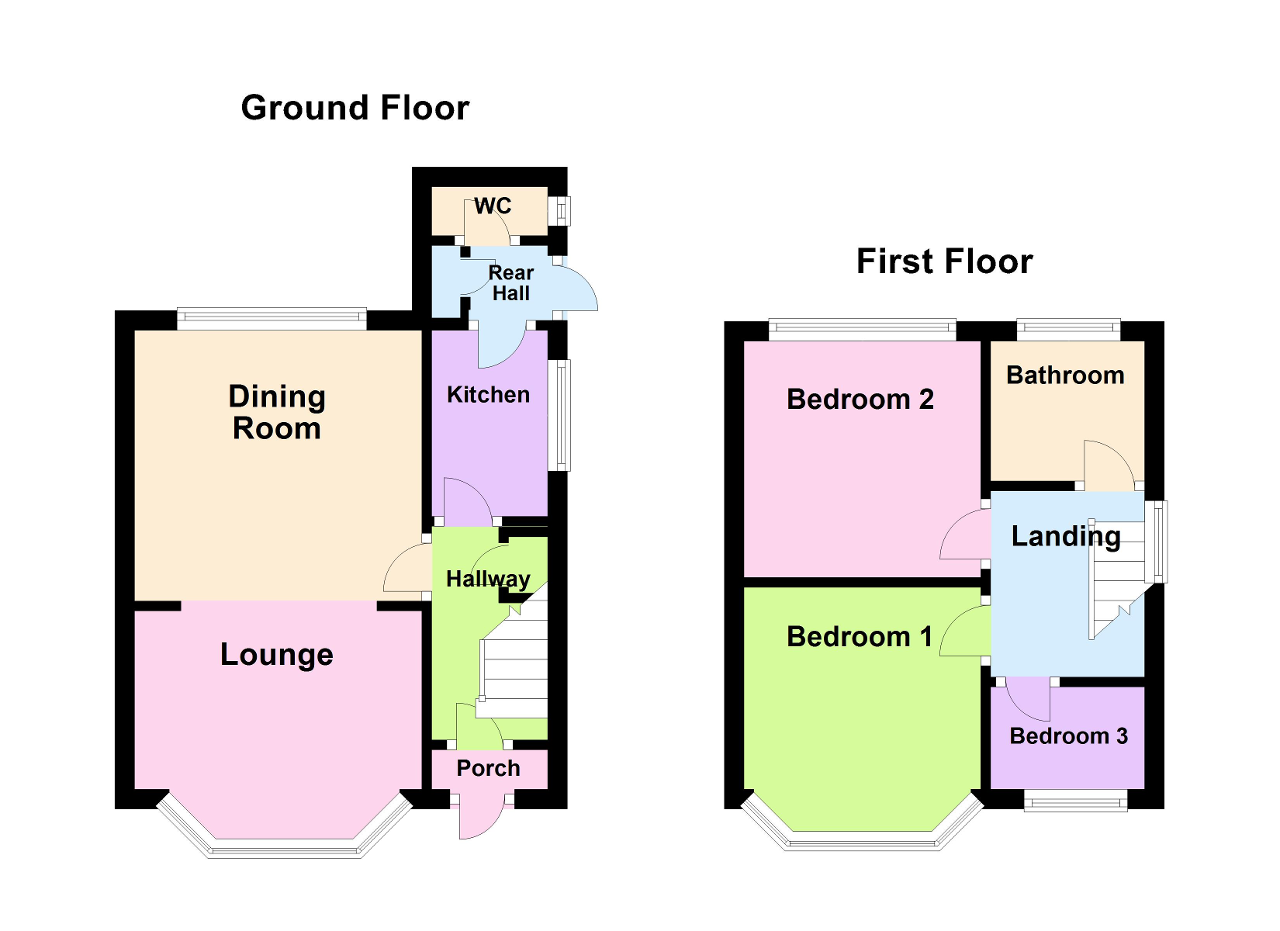
Additional Information
For further information on this property please call 07387027568 or e-mail home@feeneyestateagents.co.uk
Key Features
- Awaiting EPC
- Three bedroom semi detached
- Garage
- No chain
- Viewings advised
- Sought after location
- Off road parking to rear
- In need of modernisation
- Ideal first home
