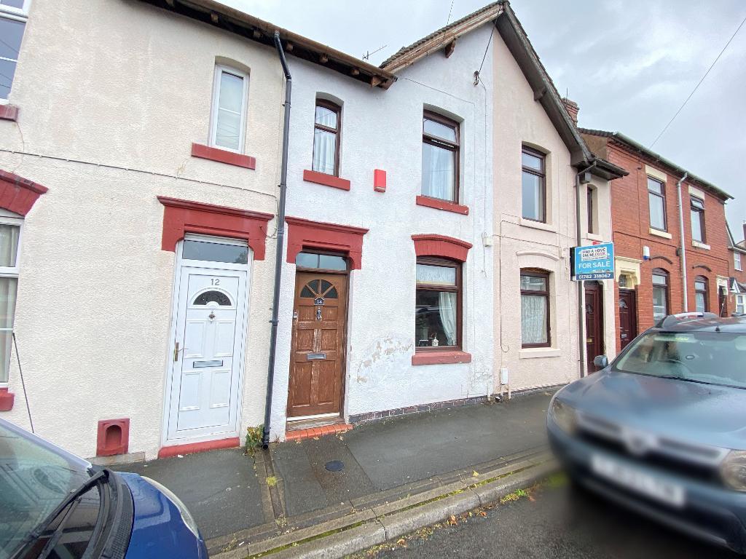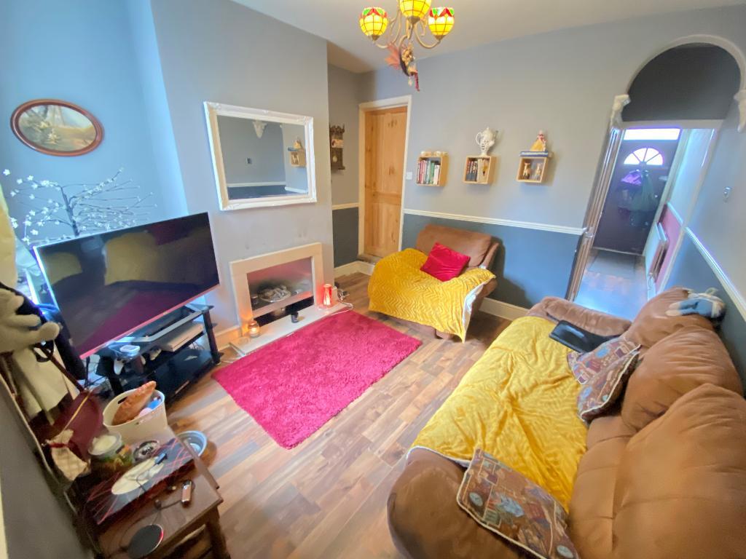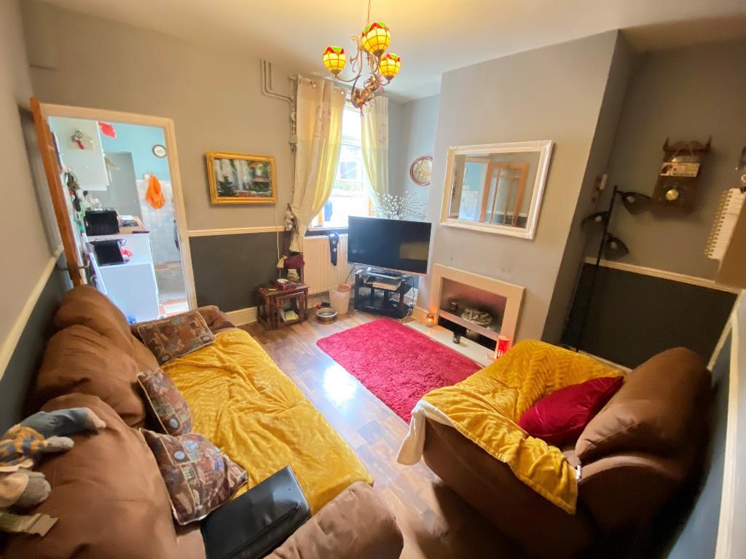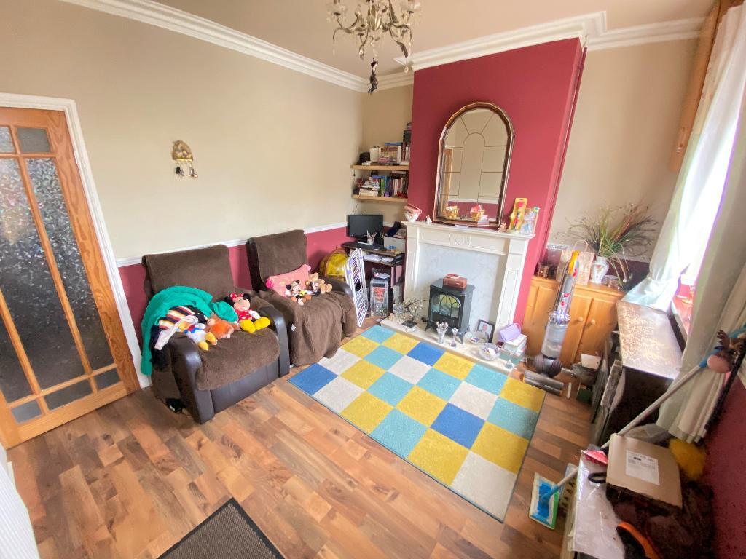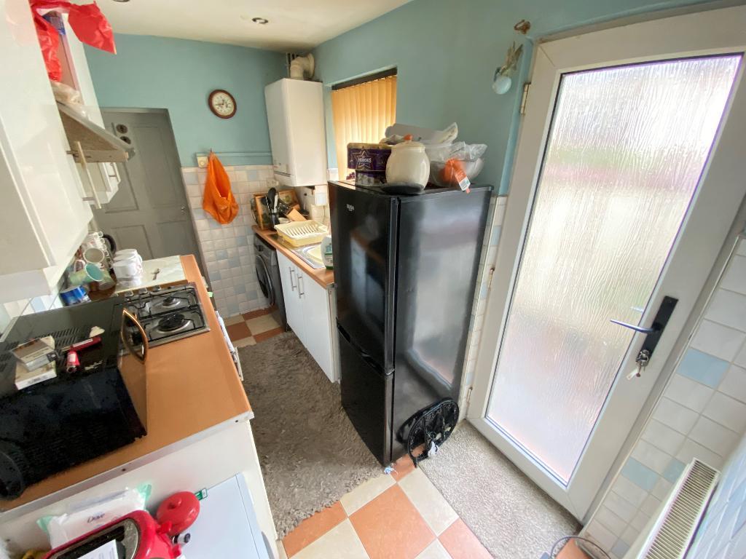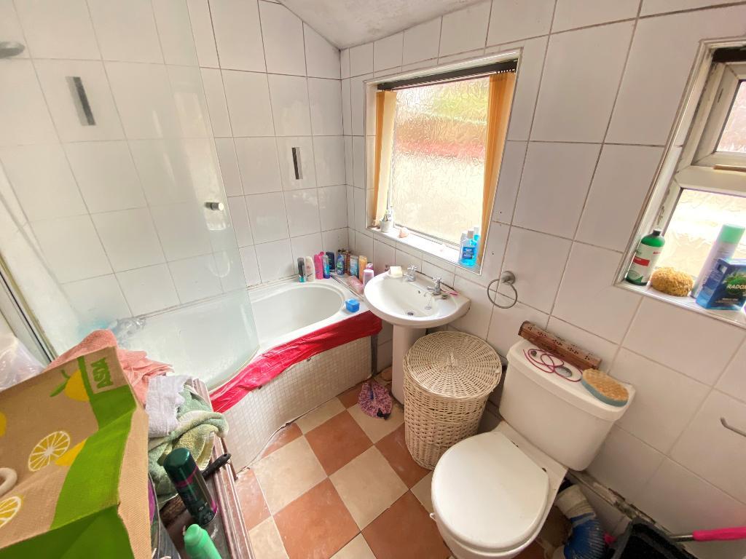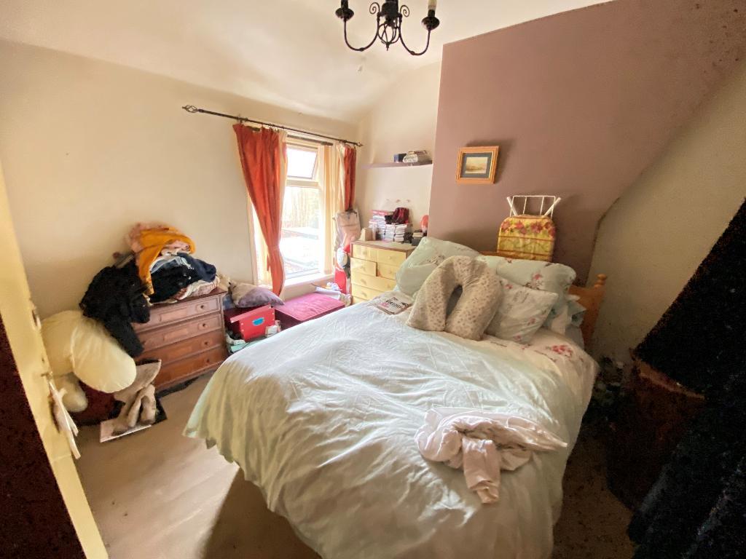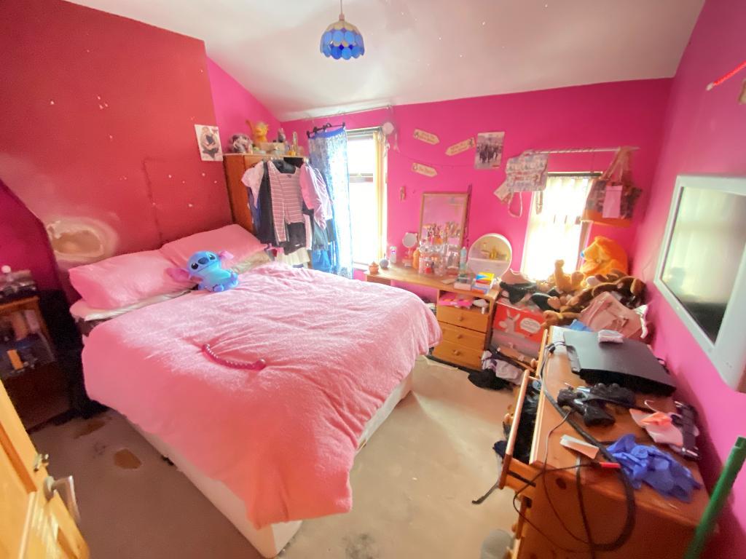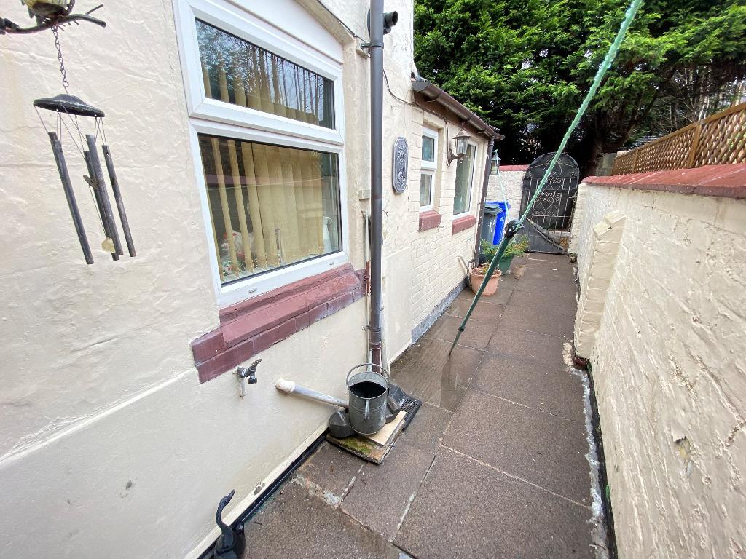2 Bedroom Terraced For Sale | Pennell Street, Stoke On Trent, ST2 9BD | Offers in Region of £70,000 Sold STC
Key Features
- Awaiting EPC
- Convenient Location
- Two bedrooms
- Ideal first home
- In need of modernisation
- Ground floor bathroom
- Two reception rooms
- Rear yard
Summary
Offering a convenient location close to Hanley town centre in Staffordshire and within walking distance to a range of local amenities makes this property ideal for those looking for the perfect location. Ideal for first time buyers, this two bedroom mid terraced property on Pennell Street in Bucknall requires updating and would make a great starter home. Internally this home offers two reception rooms, kitchen and ground floor bathroom with white suite. To the first floor there are two double bedrooms. This home would also suit investors looking to add to their portfolio. Please call today to arrange your internal viewing to see what this home could offer you.
Ground Floor
Dining room
11' 5'' x 10' 2'' (3.5m x 3.1m) Double glazed window to front elevation. Door giving access to lounge. Laminated flooring along with power points and wall mounted radiator.
Lounge
11' 5'' x 11' 1'' (3.5m x 3.4m) Double glazed window to rear elevation. Door giving access to kitchen and access to stairs leading to first floor landing. Feature living flame gas fire. Laminated flooring along with power points and wall mounted radiator.
Kitchen
10' 5'' x 5' 10'' (3.2m x 1.8m) Double glazed window to side elevation. Door to side elevation. A range of wall and matching base units including storage drawers. Four burner gas hob with overhead extractor fan. Roll top work surfaces incorporating sink and drainer with mixer tap. Plumbing for washing machine along with power points. Tiled flooring and wall mounted radiator.
Bathroom
8' 2'' x 5' 6'' (2.5m x 1.7m) Two double glazed windows to side elevation. Low level W/C along with pedestal wash hand basin and bathtub with shower. Fully tiled walls and flooring along with wall mounted radiator.
First Floor
Bedroom One
11' 5'' x 11' 1'' (3.5m x 3.4m) Double glazed window to rear elevation. Carpet flooring along with power points and wall mounted radiator.
Bedroom Two
11' 5'' x 9' 10'' (3.5m x 3m) Two double glazed windows to front elevation. Carpet flooring along with power points and wall mounted radiator.
Exterior
Exterior
To the rear there is a paved yard.
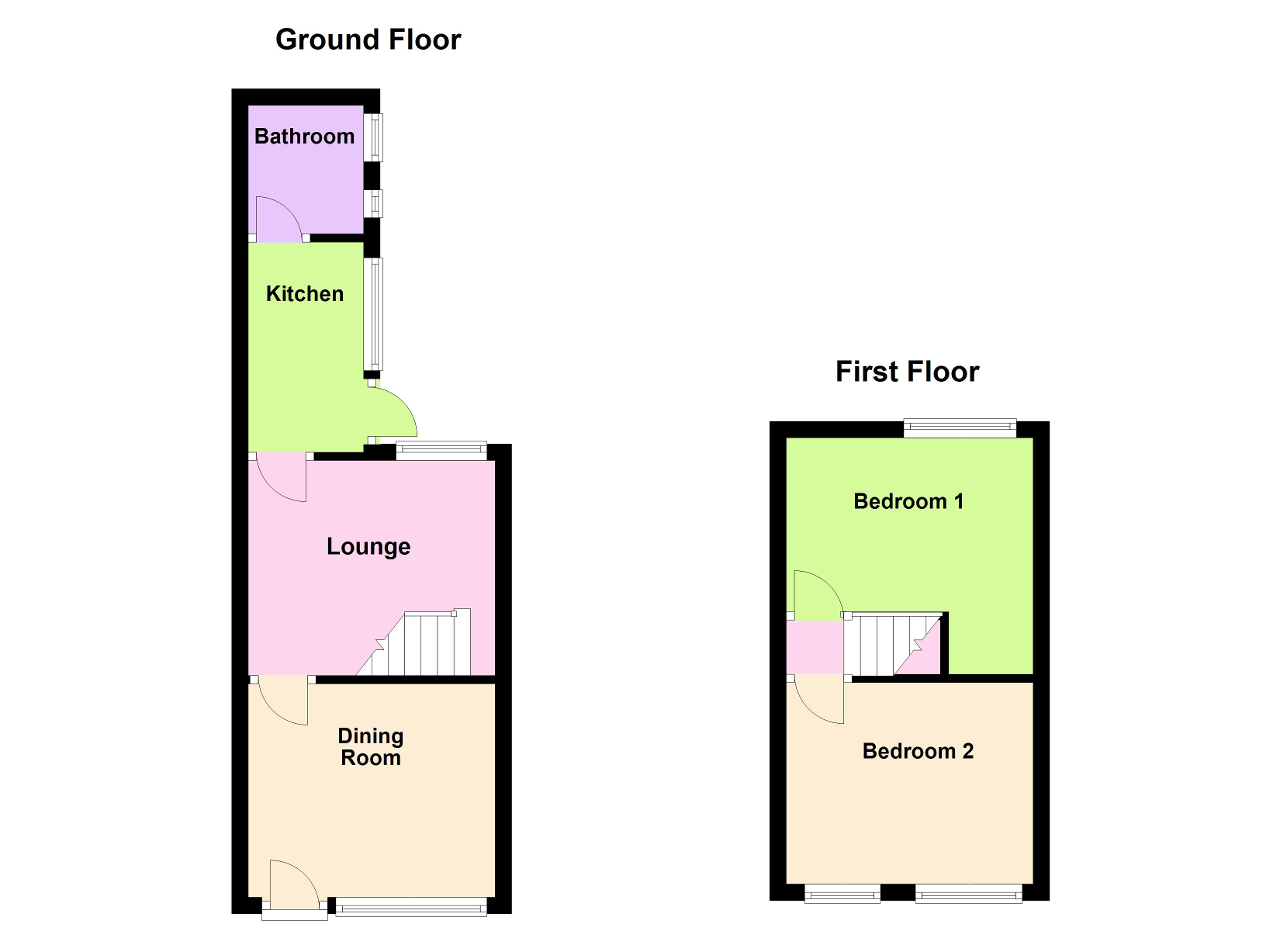
Additional Information
For further information on this property please call 07387027568 or e-mail home@feeneyestateagents.co.uk
Key Features
- Awaiting EPC
- Two bedrooms
- In need of modernisation
- Two reception rooms
- Convenient Location
- Ideal first home
- Ground floor bathroom
- Rear yard
