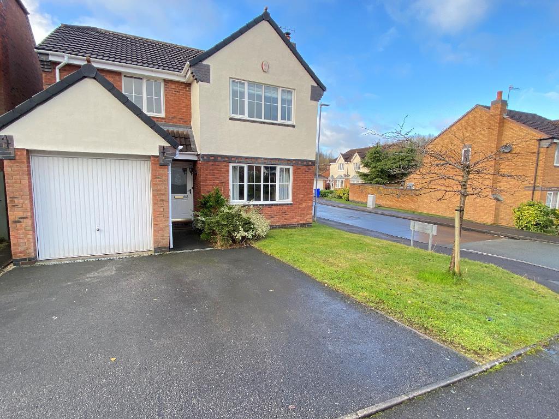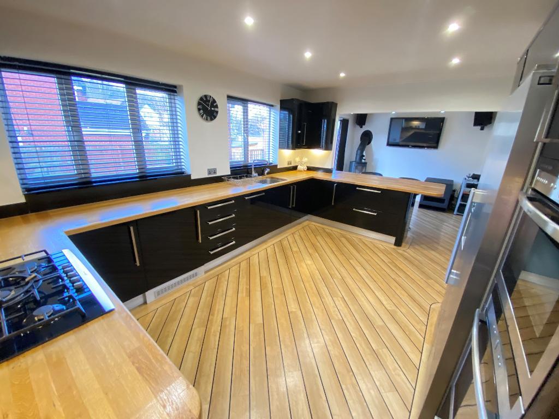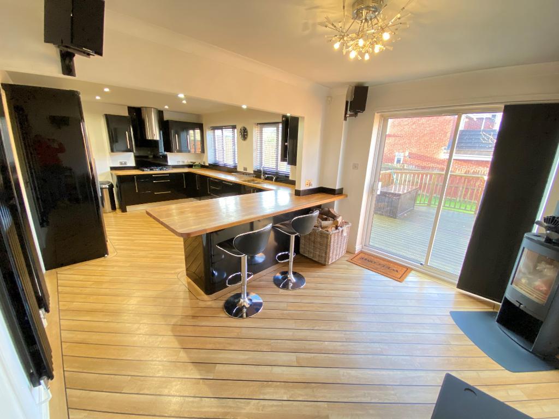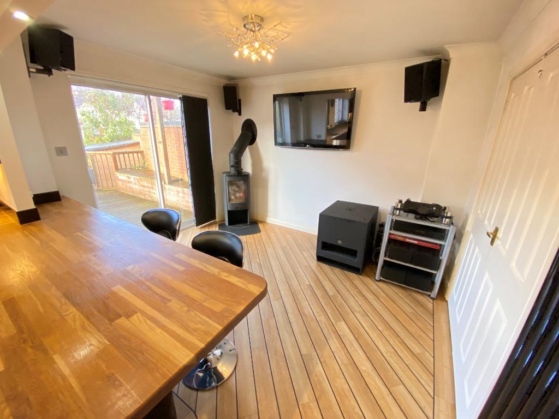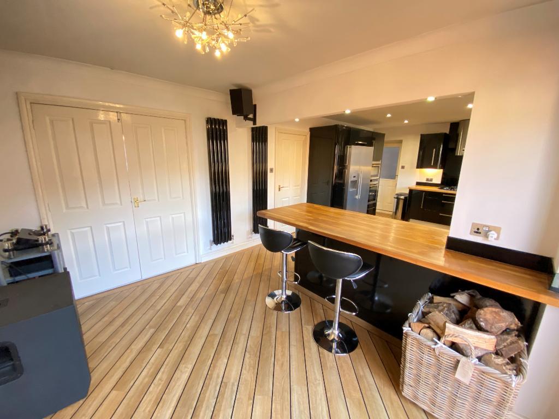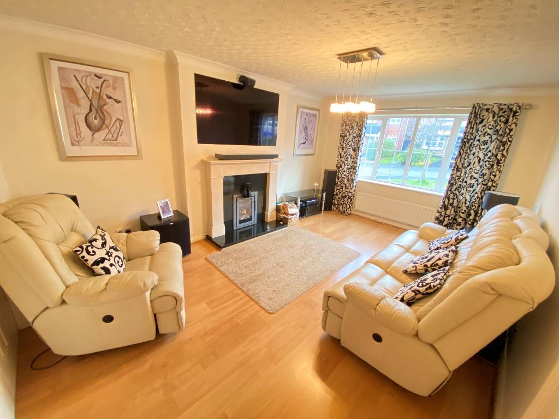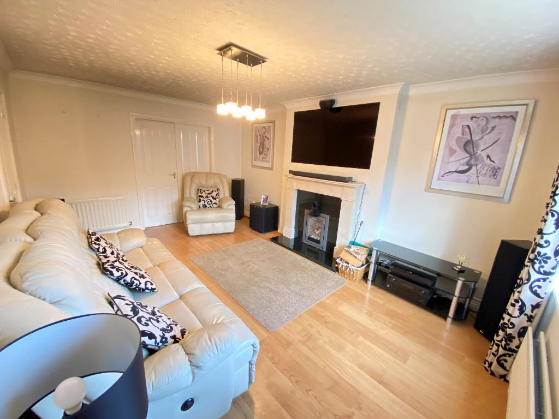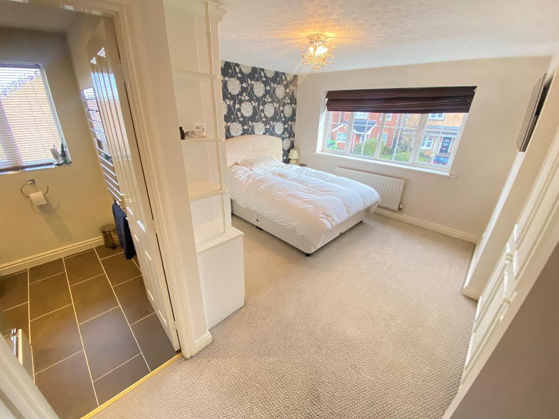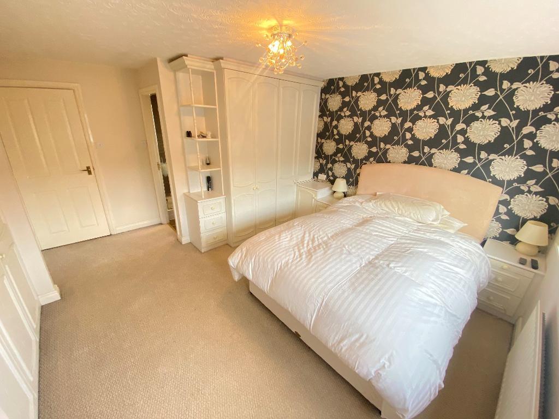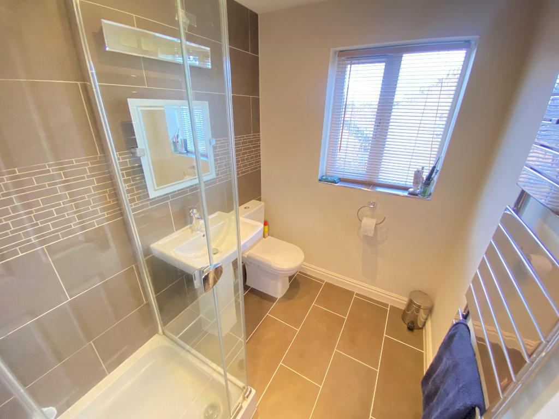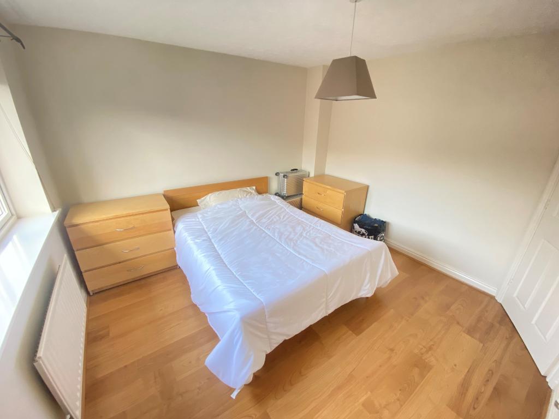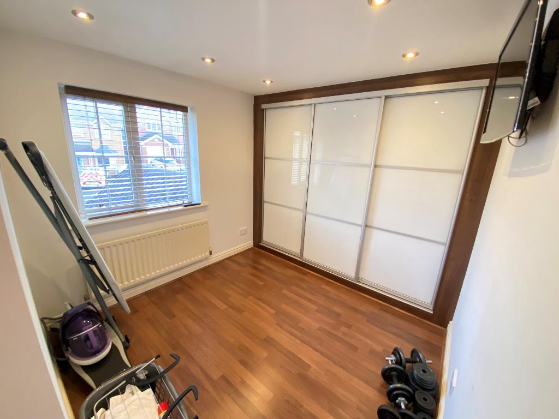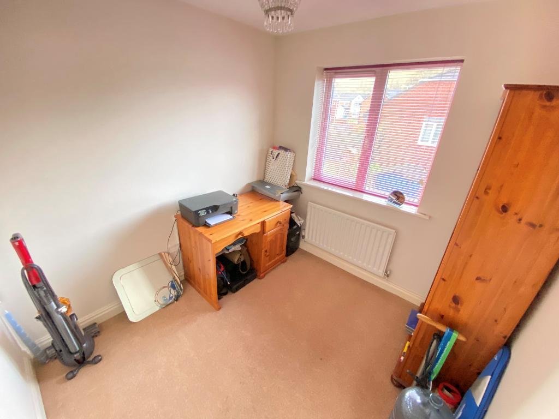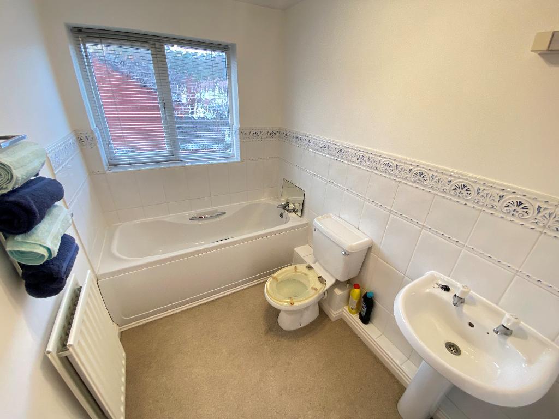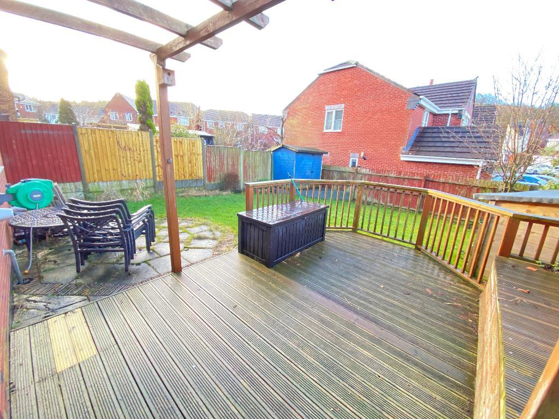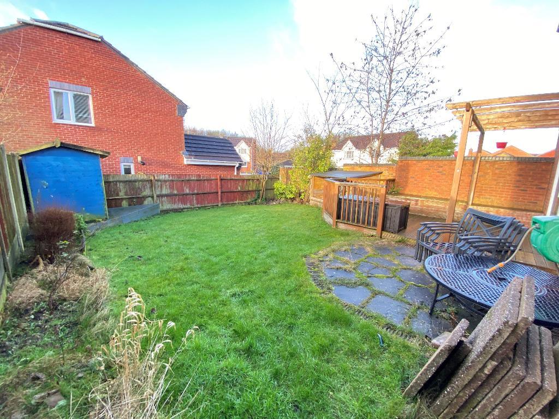4 Bedroom Detached For Sale | Highland Drive, Lightwood, Stoke On Trent, ST3 4TB | Offers in Region of £290,000 Sold STC
Key Features
- Awaiting EPC
- Show stopping kitchen / diner
- Two multi fuel burners
- Ensuite from master bedroom
- Downstairs W/C
- Decked patio area
- Garage & Driveway
- No onward chain
- Viewings advised
Summary
Occupying a delightful corner plot along Highland Drive in the popular location of Lightwood in Staffordshire, you will find this fabulous little number! Show stopping kitchen/diner, two stunning multi fuel burners, stylish en suite and great sized rooms are just a handful of this beautiful homes features. Offered for sale with no onward chain, this four bedroom detached family home is looking for a new family to fill it full of love and laughter! A selection of further features include useful downstairs W/C, garage, ample off road parking and laid to lawn gardens with log store. Early viewings are essential to avoid any disappointment. Please call Feeneys today and book your internal viewing with Sian.
Ground Floor
Entrance hallway
Entrance door to front elevation. Separate doors leading to downstairs W/C, lounge and kitchen / diner. Stairs leading to first floor landing. Laminated flooring along with power points and wall mounted radiator.
Lounge
16' 8'' x 11' 5'' (5.1m x 3.5m) Double glazed window to front elevation. Wood burning stove with surround and hearth. Double doors leading to kitchen / diner. Laminated flooring along with power points and two wall mounted radiators.
Kitchen / diner
24' 7'' x 11' 5'' (7.5m x 3.5m) Two double glazed windows to rear elevation. Sliding patio doors to rear elevation. Door to side elevation and door to under stairs storage. A range of wall and matching base units including storage drawers. Wooden topped work surfaces incorporating sink and drainer with mixer tap. Five burner hob and overhead extractor fan and separate Neff double oven. Integrated washing machine, clothes dryer and washing machine. Wooden flooring along with two tall wall mounted radiators and multi fuel burner. Breakfast bar along with spotlighting to ceiling
Downstairs W/C
5' 10'' x 2' 7'' (1.8m x 0.8m) Double glazed frosted window to side elevation. Low level W/C along with wall mounted wash hand basin and tiled splash backs. Carpet flooring and wall mounted radiator.
First Floor
First floor landing
Double glazed frosted window to side elevation. Separate doors giving access to all four bedrooms and family bathroom.
Master Bedroom
14' 5'' x 11' 9'' (4.4m x 3.6m) Double glazed window to front elevation. Fitted storage along with carpet flooring and wall mounted radiator. Door giving access to en suite.
En suite
5' 6'' x 6' 6'' (1.7m x 2m) Double glazed frosted window to side elevation. Shower cubicle along with pedestal wash hand basin and low level W/C . Part tiled walls and tiled flooring. Heated chrome towel rail to wall. Spotlighting.
Bedroom Two
10' 9'' x 10' 9'' (3.3m x 3.3m) Double glazed window to rear elevation. laminated flooring along with power points and wall mounted radiator.
Bedroom Three
8' 6'' x 7' 10'' (2.6m x 2.4m) Double glazed window to front elevation. laminated flooring along with power points and wall mounted radiator. Fitted wardrobes.
Bedroom Four
7' 6'' x 7' 10'' (2.3m x 2.4m) Double glazed window to rear elevation. Carpet flooring along with power points and wall mounted radiator.
Family bathroom
5' 6'' x 8' 2'' (1.7m x 2.5m) Double glazed window to rear elevation. Suite comprising low level W/C along with panelled bath and pedestal wash hand basin. Part tiled walls and towel rack. Carpet flooring and wall mounted radiator.
Exterior
Exterior
Tarmacadam driveway to front elevation along with laid to lawn garden space. To the rear there is a decked patio area and further laid to lawn garden with log store surrounded by fenced panelling.
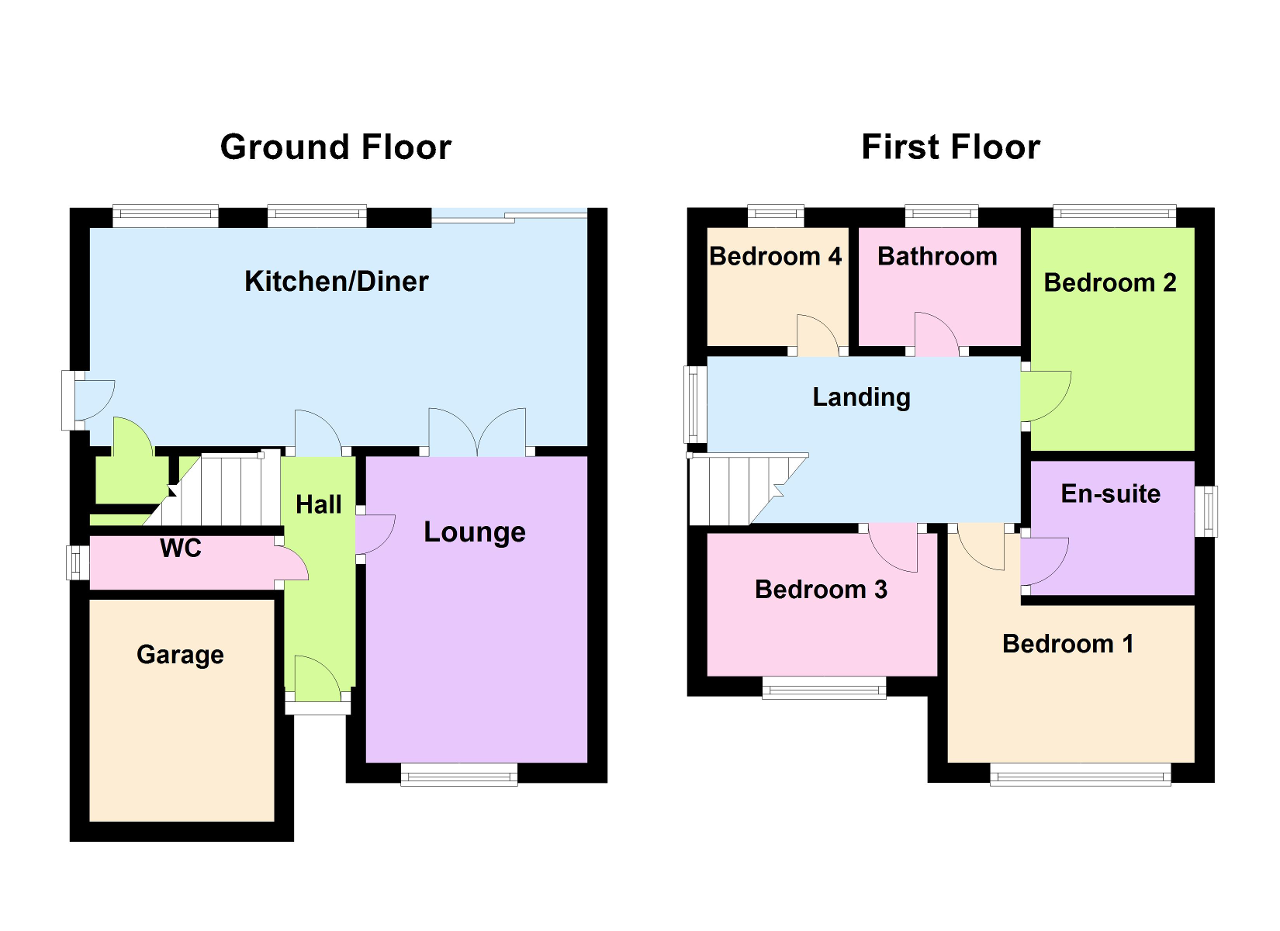
Additional Information
For further information on this property please call 07387027568 or e-mail home@feeneyestateagents.co.uk
Key Features
- Awaiting EPC
- Two multi fuel burners
- Downstairs W/C
- Garage & Driveway
- Viewings advised
- Show stopping kitchen / diner
- Ensuite from master bedroom
- Decked patio area
- No onward chain
