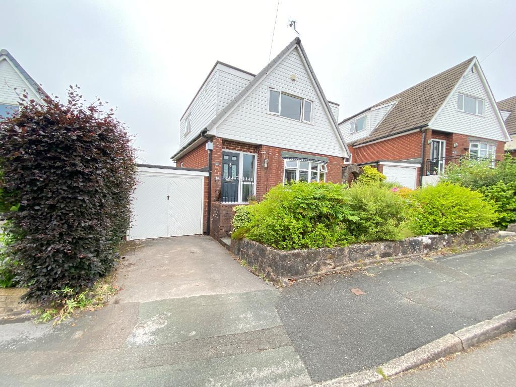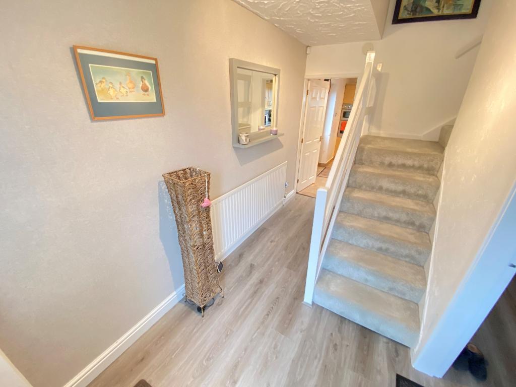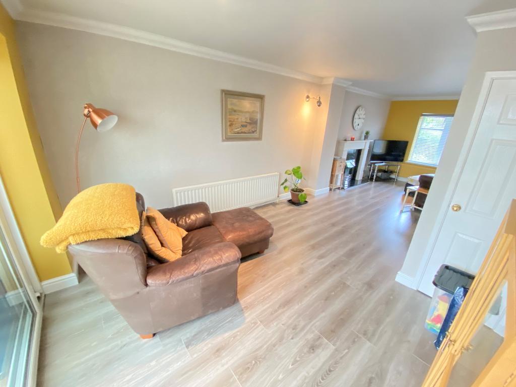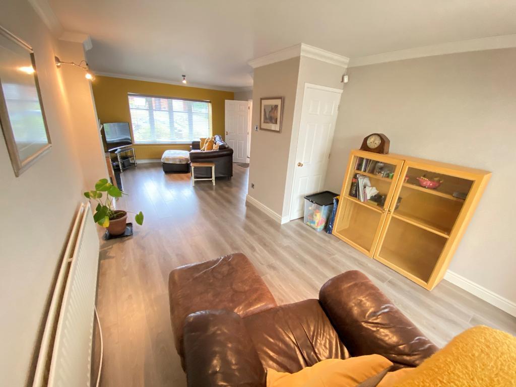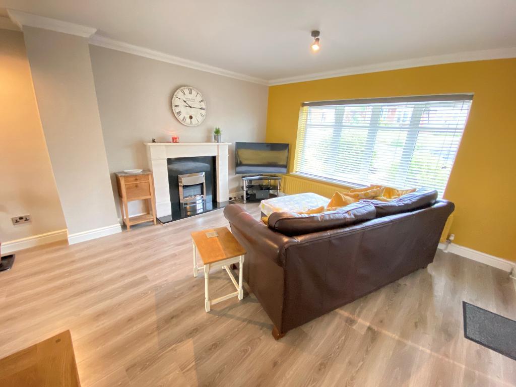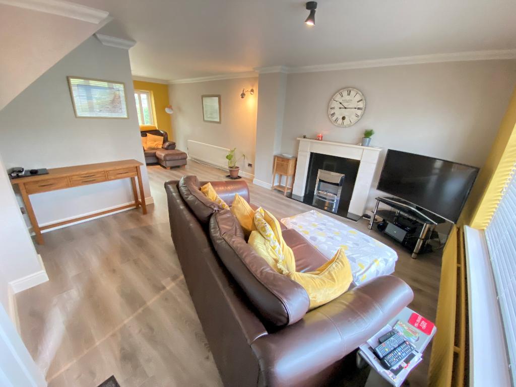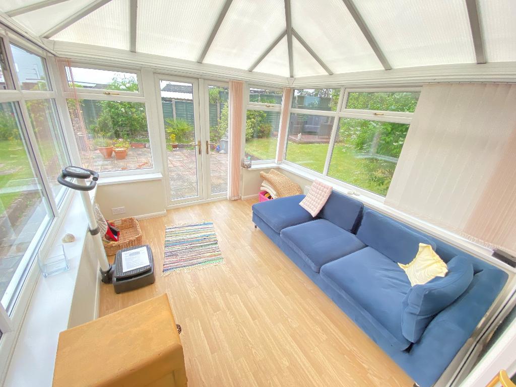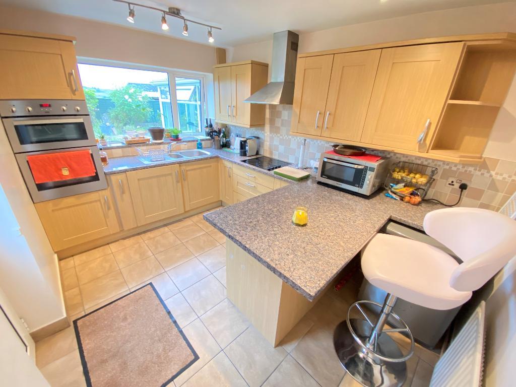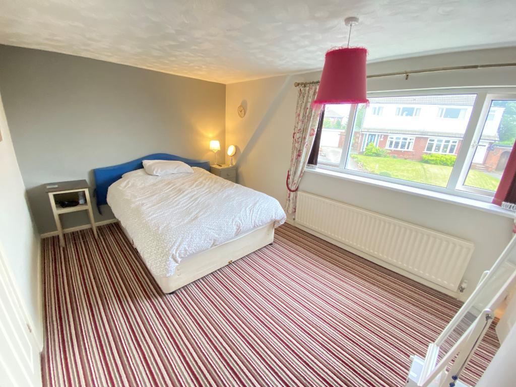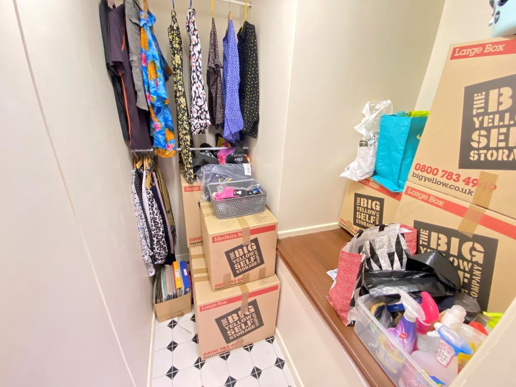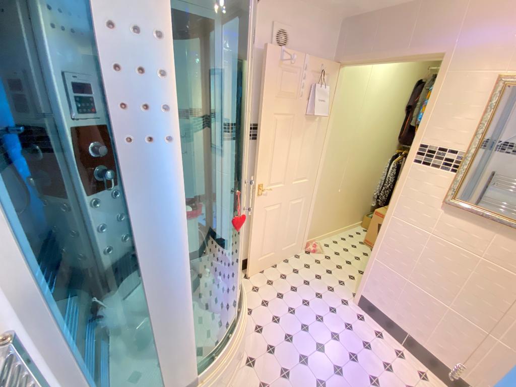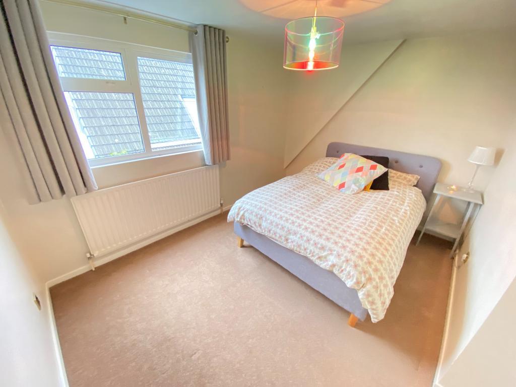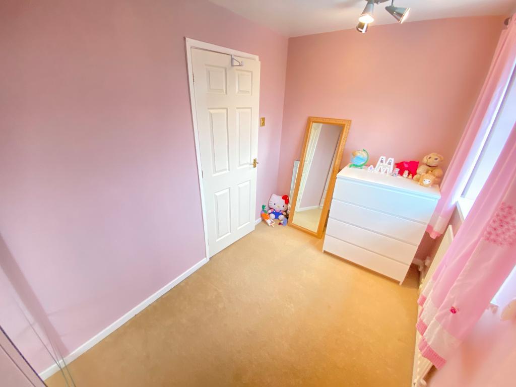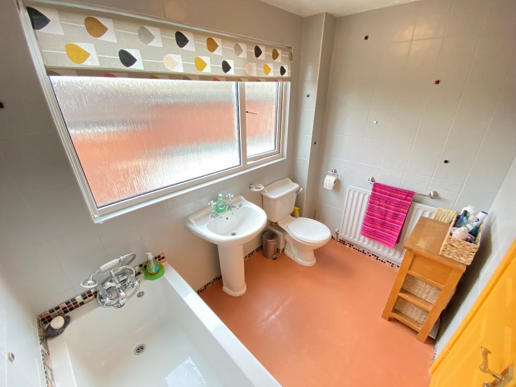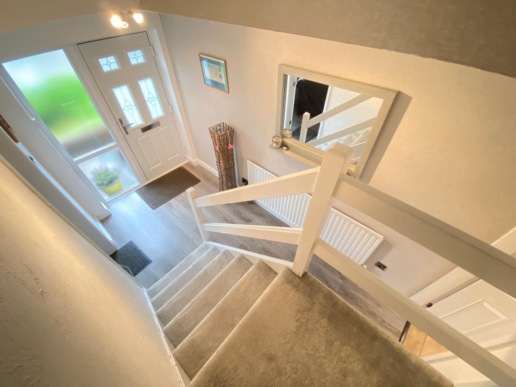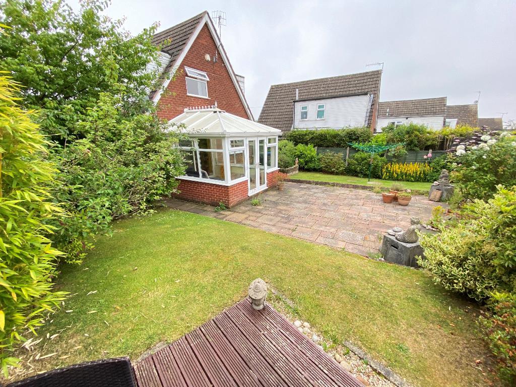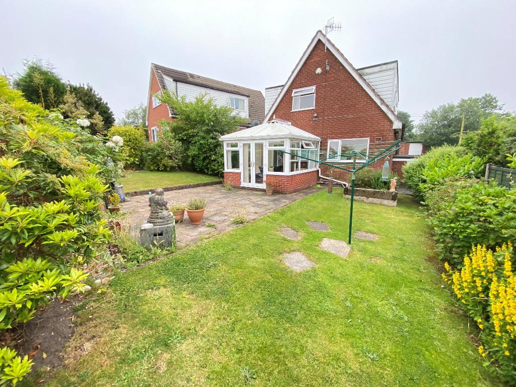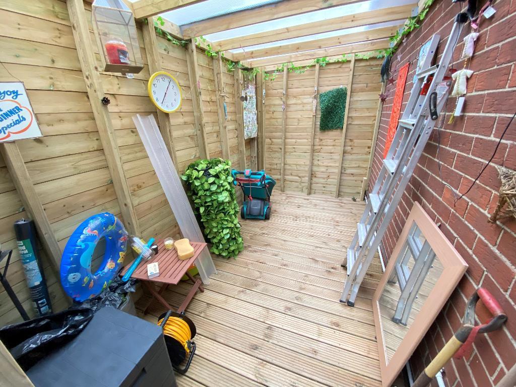3 Bedroom Detached For Sale | Quarry Close, Werrington, ST9 0LA | Offers in Region of £230,000 Sold STC
Key Features
- EPC Rated D
- Council Tax Band C
- Three Bedrooms
- Shower room
- Conservatory
- Garage
- Well Presented
- Sought after location
- Close to local aminities
- No chain
Summary
Feeney estate agents are thrilled to bring to the open market this well presented, detached family home on Quarry Close in the popular village location of Werrington in The Staffordshire Moorlands. This sought after location is in close proximity to local shops, top rated schools and many other useful amenities. This family home offers an open plan lounge dining room, naturally lit conservatory with under floor heating and fitted kitchen complete with integrated appliances and breakfast bar. To the first floor there are three bedrooms, all with carpet flooring and a shower room and walk in wardrobe off the master bedroom adding a tough of luxury! The family bathroom offers white suite. Laid to lawn gardens to the front and rear along with a decked seating area to catch the sun finish this beautiful home off nicely. This property is offered for sale with no chain and must be viewed to be appreciated. Please call to arrange your early viewing today.
Ground Floor
Entrance Hall
Door to front elevation with doors to kitchen and lounge. Under stairs storage, laminate flooring, power point and a wall mounted radiator.
Lounge
25' 3'' x 10' 5'' (7.7m x 3.2m) Double glazed window to front elevation. Sliding door to rear, electric fire and storage cupboard. Laminate flooring, power points and two wall mounted radiators.
Kitchen
11' 9'' x 8' 6'' (3.6m x 2.6m) Double glazed window to rear elevation and door to side elevation. Roll top work surfaces with a range of matching wall and base units and breakfast bar. Sink drainer with mixer tap. Integrated double oven, electric hob, extractor fan and washing machine. Tiled flooring, power points and a wall mounted radiator.
Conservatory
10' 2'' x 10' 9'' (3.1m x 3.3m) French doors to rear elevation. Laminate flooring with under floor heating, power points and a wall mounted radiator.
First Floor
First Floor Landing
Airing cupboard, carpet flooring and power points.
Bedroom One
9' 10'' x 13' 5'' (3m x 4.1m) Double glazed window to front elevation. Door to shower room. Carpet flooring, power points and a wall mounted radiator.
Shower room
6' 2'' x 5' 10'' (1.9m x 1.8m) Door to walk in wardrobe. Shower cubical, Tiled flooring and heated towel rail.
Walk in Wardrobe
5' 10'' x 6' 2'' (1.8m x 1.9m) Tiled flooring.
Bedroom Two
8' 10'' x 11' 9'' (2.7m x 3.6m) Double glazed window to side elevation. Carpet flooring, power points and a wall mounted radiator.
Bedroom Three
6' 2'' x 10' 5'' (1.9m x 3.2m) Double glazed window to rear elevation. Carpet flooring, power points and a wall mounted radiator.
Bathroom
8' 2'' x 5' 2'' (2.5m x 1.6m) Double glazed frosted window to side elevation. Pedestal wash hand basin with low level w/c. Bathtub with shower attachment. Vinyl flooring and a wall mounted radiator.
Exterior
Exterior
Laid to lawns at front and rear elevation. Decked with seating area and a private hut with power. Fenced panelling. Driveway for off road parking
Garage
Up and over door with power.
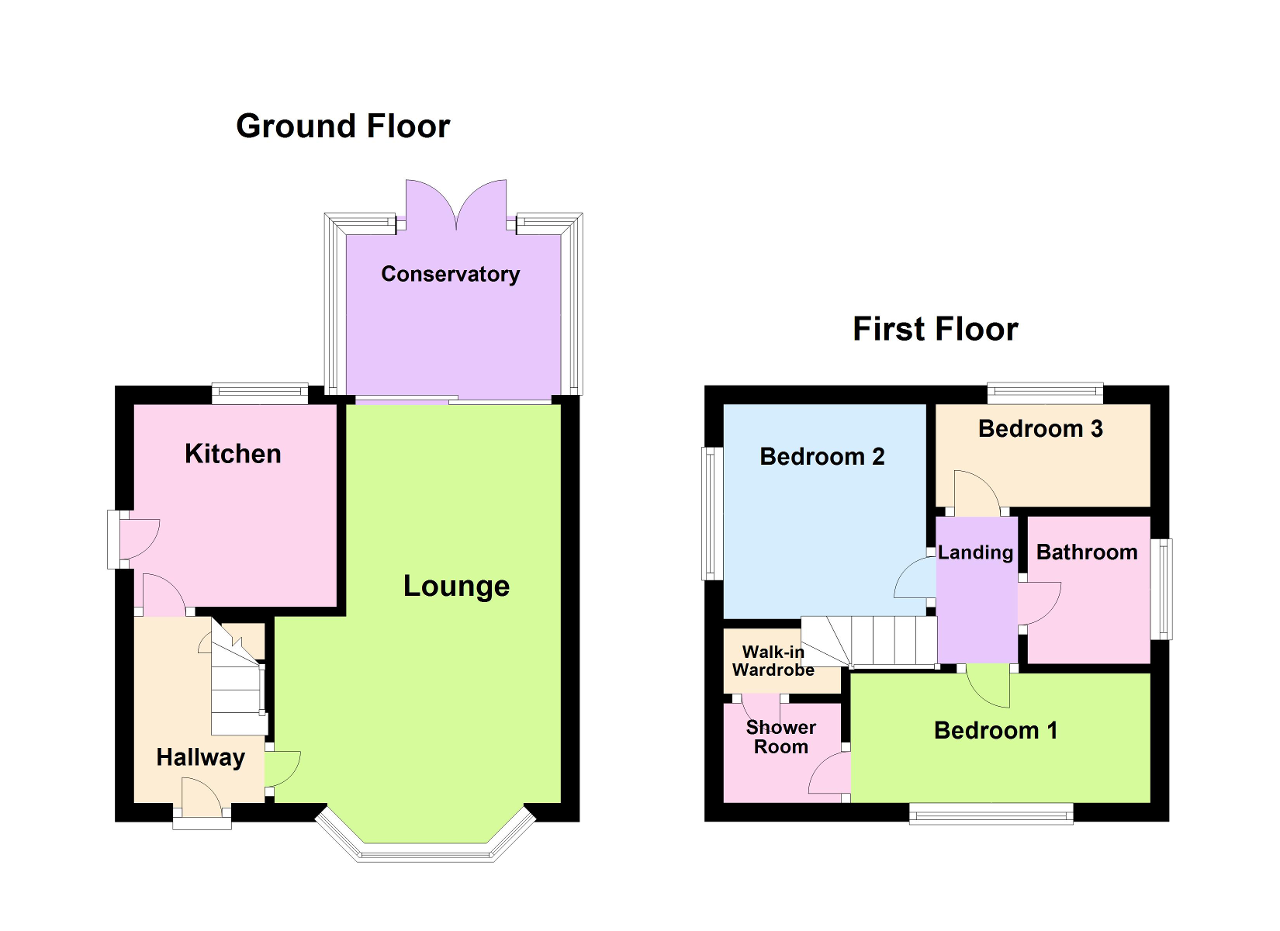
Energy Efficiency
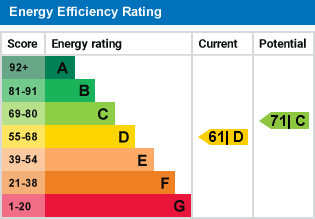
Additional Information
For further information on this property please call 07387027568 or e-mail home@feeneyestateagents.co.uk
Key Features
- EPC Rated D
- Three Bedrooms
- Conservatory
- Well Presented
- Close to local aminities
- Council Tax Band C
- Shower room
- Garage
- Sought after location
- No chain
