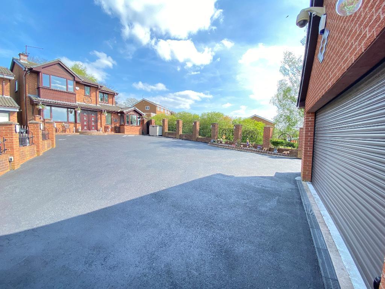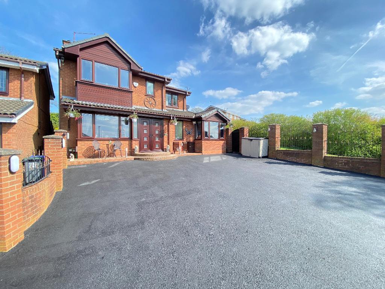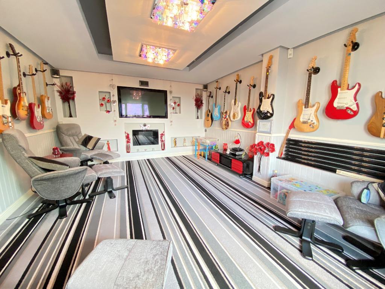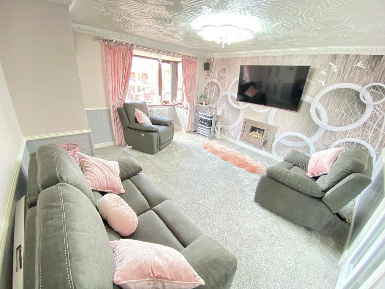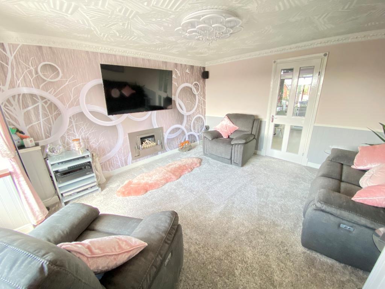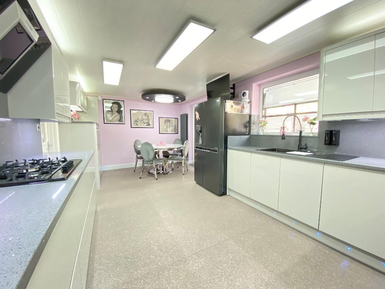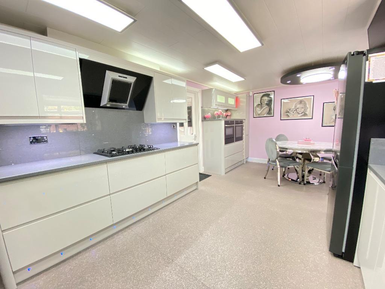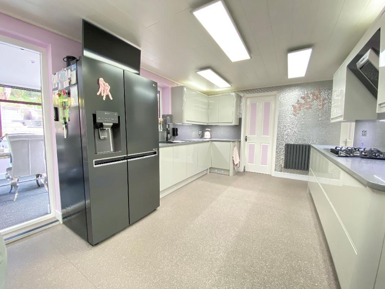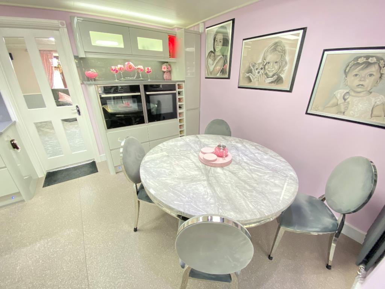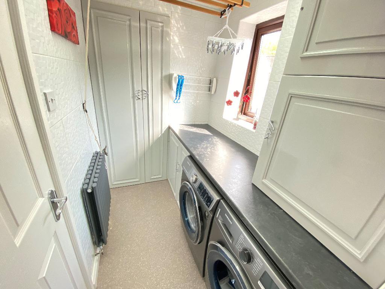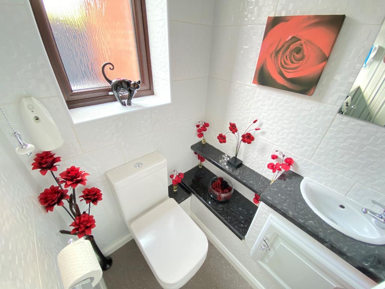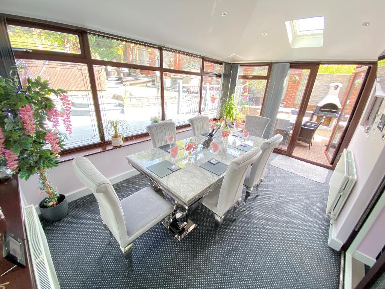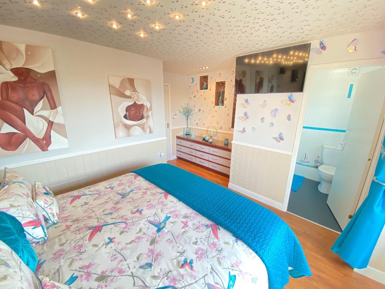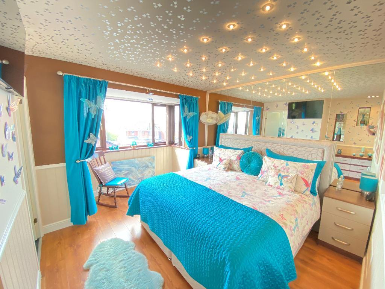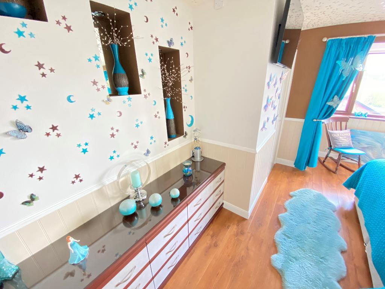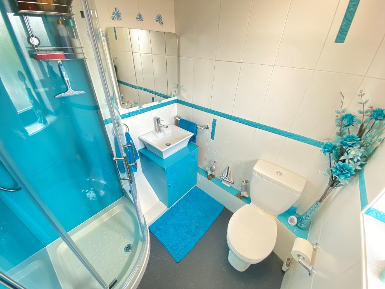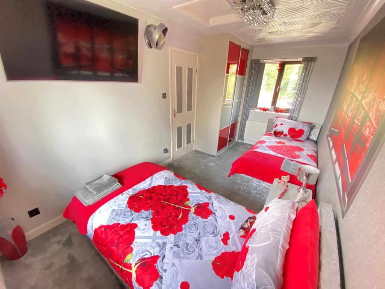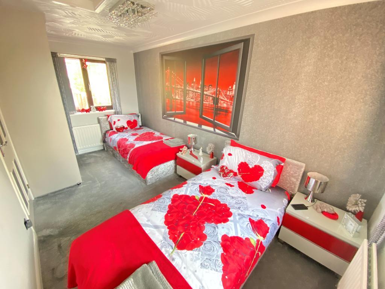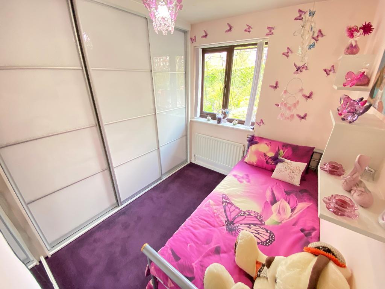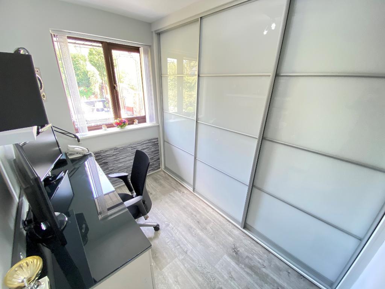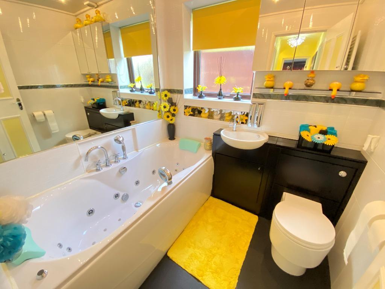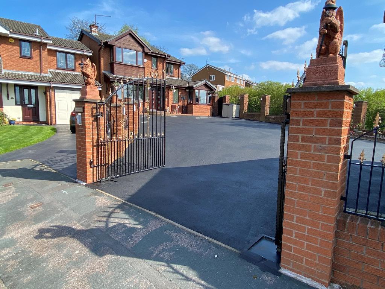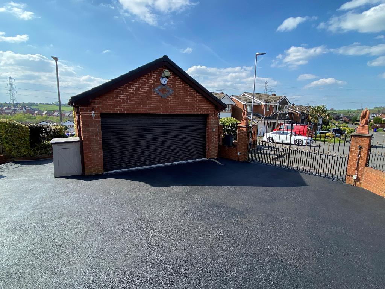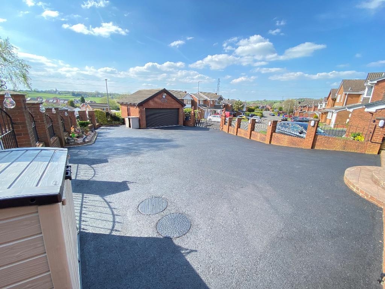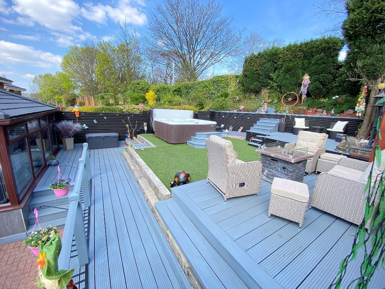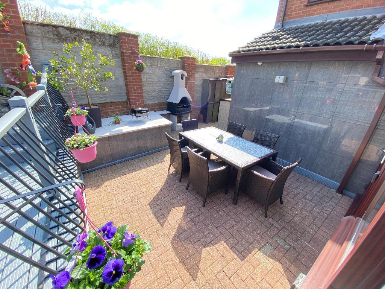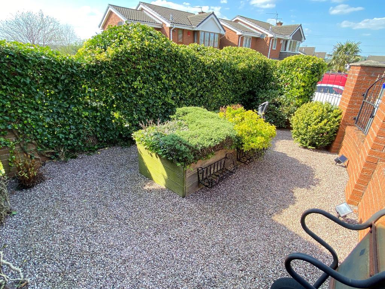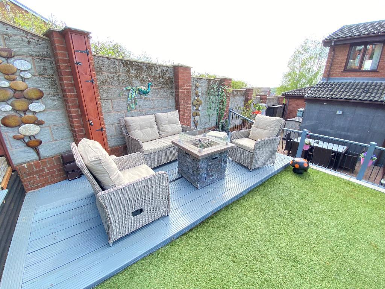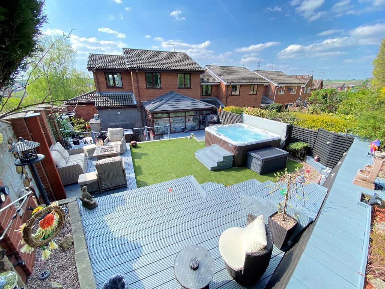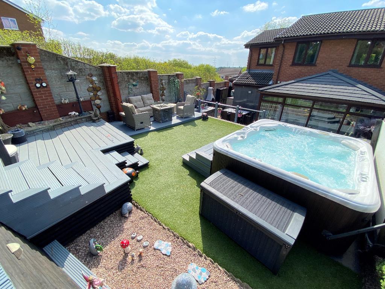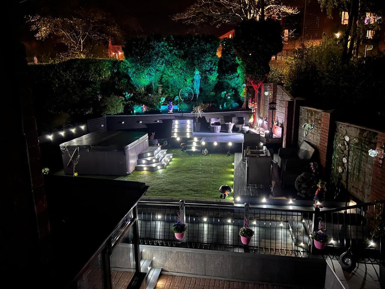4 Bedroom Detached For Sale | Overwood Place, Packmoor, ST6 6XD | Offers in Excess of £380,000 Sold STC
Key Features
- EPC rating C
- Very well presented
- Double detached garage
- Insulated Conservatory
- Ensuite to master bedroom
- Utility & downstairs W/C
- Two reception rooms
- Wren kitchen design with quartz tops
- Viewings advised
Summary
Occupying a desirable, elevated plot to the head of a pretty cul de sac in the residential location of Packmoor in Staffordshire you will find this prestigious four bedroom detached family home with detached double garage. Boasting generous plot with electric security gates, videocom system, coordinated C.C.T.V system, far reaching views and parking for multiple vehicles this home truly holds its own. Internally this executive home has been finished to a superb standard and must be viewed to be appreciated. Offering grand entrance hall which gives access to two reception rooms, both with bay windows to the front elevation, showstopping Wren kitchen with integrated appliances, naturally lit conservatory with insulated roof and Velux windows. Off the kitchen you will find a convenient downstairs W/C and useful utility room. To the first floor there are four good sized bedrooms, three of which feature fitted sliding door wardrobes and double glazed windows to the rear aspects. The master bedroom tells a beautiful tale with feature mirrored wall, square bay to the front aspect, mood lighting and access to the en suite shower room. The main bathroom offers a tranquil setting with Whirlpool jacuzzi bathtub and calming mood lighting. To finish off this well maintained home you will be welcomed onto the tiered garden space featuring patio areas, outdoor BBQ, photocell dusk til dawn solar lighting and shrubbed bordering with gravelled decoration. Located within easy reach of local amenities, top performing schools, dog walking routes and offering excellent commuter links makes this a perfect location for growing families. Loved and cared for by its current owners for over 32 years, this home is now looking for its second owners to take over the reins and bring new fantastic memories. Early viewings are essential to avoid any disappointment. Call today to arrange your early internal inspection to discover what this immaculate home can offer you and your family.
Ground Floor
Entrance hallway
Double entrance doors to front elevation along with double glazed frosted window to front elevation. Separate doors giving access to both reception rooms, under stairs store, cloak store and kitchen/ diner. Videocom system, Hive heating system and alarm to wall. Stairs with carpet flooring leading to first floor landing. Tiled flooring along with spotlighting to ceiling, power points and wall mounted radiator.
Reception One
Double glazed bay window to front elevation. Feature living flame gas fire. Door giving access to kitchen / diner. Carpet flooring along with TV point, power points and wall mounted radiator.
Reception Two
Double glazed bay window to front elevation. Featuring entertainment wall with electric display fire and remote operated mood lighting. Wall mounted timer for exterior lighting. Carpet flooring along with power points, TV point and two wall mounted radiators.
Kitchen / diner
Double glazed window to rear elevation along with sliding patio doors leading into conservatory. Door to utility. A range of soft close wall and matching base units including storage drawers and wine rack. Quartz worktops incorporating sink and drainer with mixer tap and waster disposal. Five burner gas hob with overhead extractor fan and separate elevated Neff oven and microwave oven. Integrated dishwasher, hand washing facility and recycling unit. Remote operated three choice mood lighting along with USB power points and TV point. Vinyl flooring and two wall mounted radiators.
Utility Room
Double glazed frosted window to side elevation. Access to downstairs W.C. Roll top worksurfaces along with plumbing for washing machine and facilities for clothes dryer. Storage unit with overhead clothes dryer. Cupboard housing boiler. Vinyl flooring along power points and wall mounted radiator
Downstairs W/C
Double glazed frosted window to side elevation. Soft close, low level W/C along with vanity wash hand basin with store and mixer tap. Fully tiled walls with vanity mirror. Vinyl flooring along with towel ring.
Conservatory
Double glazed with insulated roof and two Velux windows and dimmer spotlighting. French doors to side elevation. Feature full length mirrored wall. Carpet flooring along with TV point, power points and two wall mounted radiators.
First Floor
First floor landing
Separate doors giving access to all four bedrooms, family bathroom and airing cupboard. Carpet flooring along with power points and two smoke alarms. Access to boarded loft via pull down ladders.
Master Bedroom
Double glazed bay window to front elevation. Feature full length mirrored wall. Access to ensuite. Laminated flooring along with mood lighting, power points, TV point and wall mounted radiator.
En suite
Double glazed frosted window to front elevation. Shower cubicle with remote operated waterfall shower and separate attachment. Soft close low level W/C and vanity wash hand basin with store and mixer tap. Fully tiled walls and vinyl flooring. Extractor and wall mounted radiator.
Bedroom Two
Two double glazed windows to front and rear aspects. Fitted sliding door wardrobes along with TV point. Carpet flooring along with USB power points, second loft access, cold air fan and two wall mounted radiators.
Bedroom Three
Double glazed window to rear elevation. Fitted sliding door triple wardrobes. Carpet flooring along with TV point, power points and wall mounted radiator.
Bedroom Four
Double glazed window to rear elevation. Fitted sliding door triple wardrobes. Laminated flooring along with USB power points and wall mounted radiator.
Family bathroom
Double glazed frosted window to side elevation. Suite comprising soft close low level W/C and vanity wash hand basin with store and mixer tap. Whirlpool jacuzzi bathtub along with spotlighting to ceiling and mood lighting. Vanity mirror, fully tiled walls and heated towel rail.
Exterior
Exterior
To the front of the property there is a tarmacadam driveway enclosed by security gates. LED lighting along with bin store and inset post box. Power points and outside tap. There is a gravel decorated area along with access to the rear of the property. To the rear the garden is tiered and decked with inset photocell lighting, an array of seating spaces, BBQ, shrubbed bordering, outside tap and power points all enclosed by fenced panelling.
Double garage
Remote operated electric roller shutter door. Side door access along with power points. Separately alarmed and control panel for gates.
Additional information
Ten camera C.C.T.V system with remote viewing along with key fob operated intruder alarm.
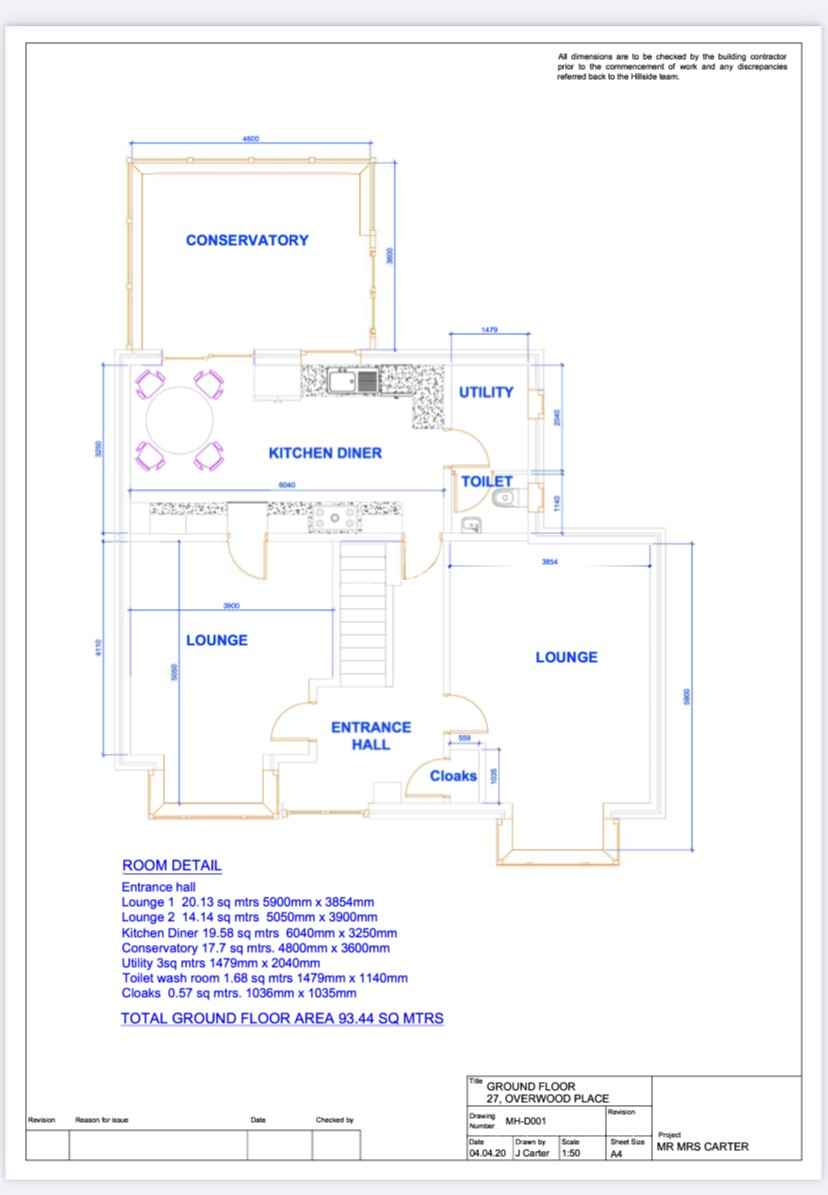
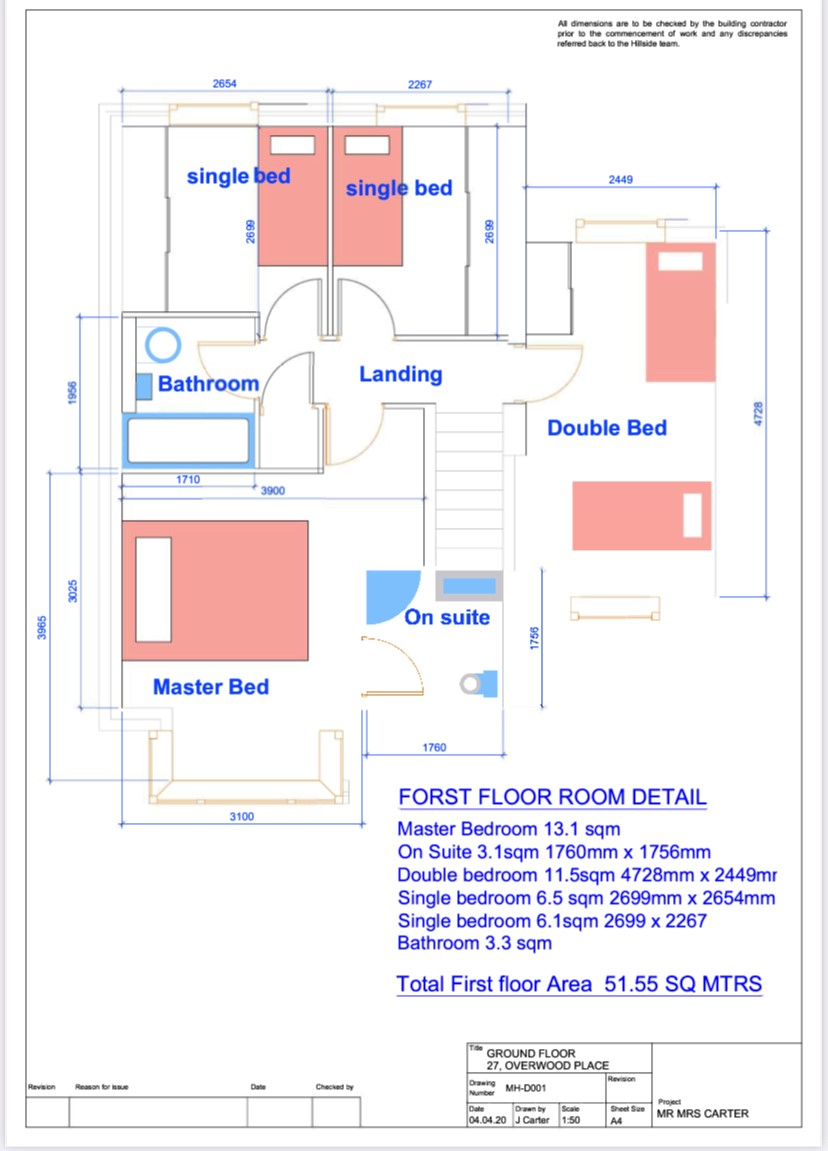
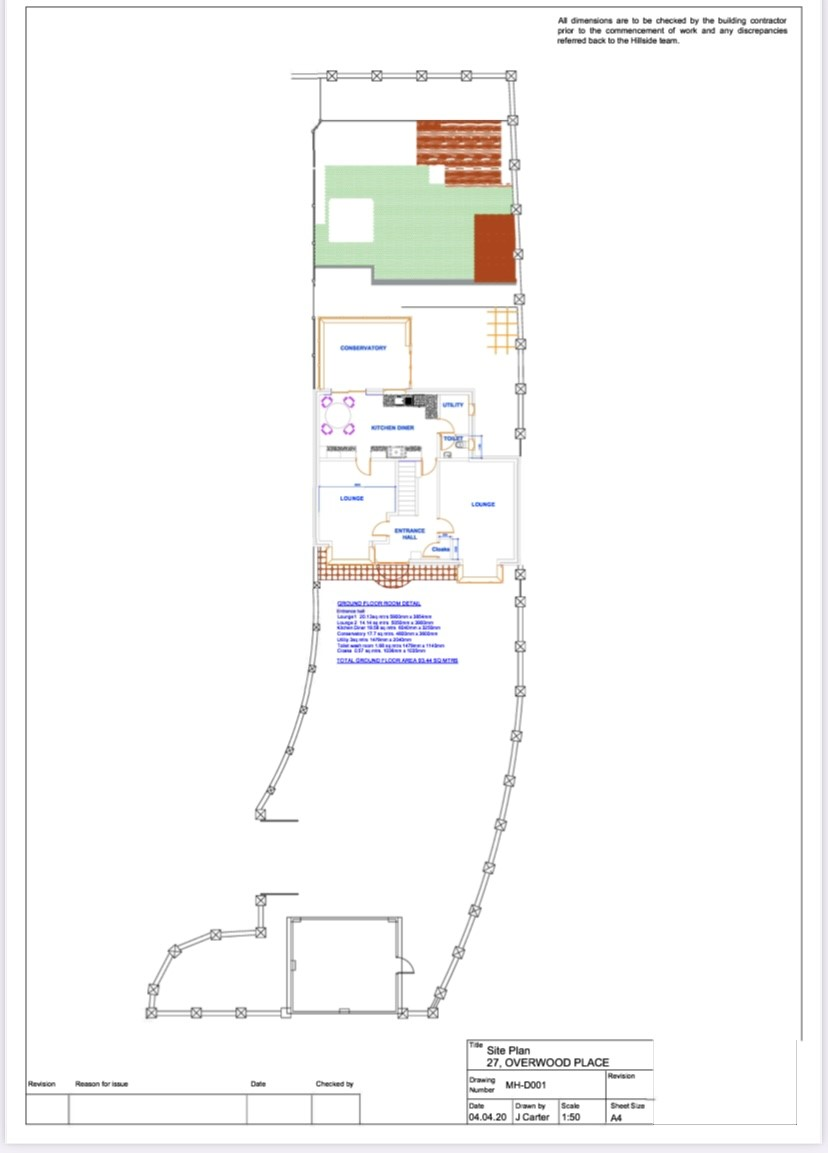
Energy Efficiency
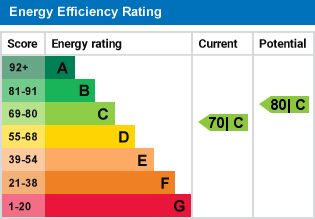
Additional Information
For further information on this property please call 07387027568 or e-mail home@feeneyestateagents.co.uk
Key Features
- EPC rating C
- Double detached garage
- Ensuite to master bedroom
- Two reception rooms
- Viewings advised
- Very well presented
- Insulated Conservatory
- Utility & downstairs W/C
- Wren kitchen design with quartz tops
