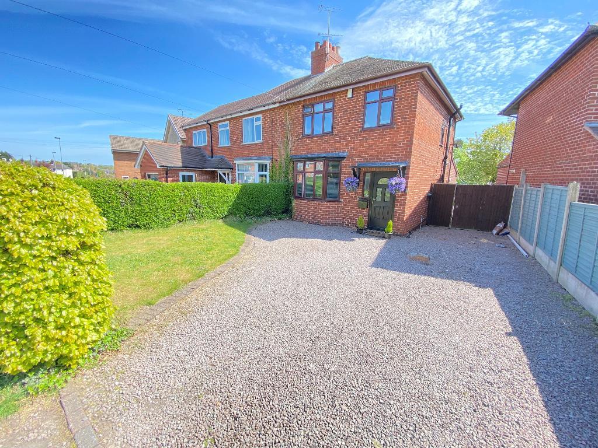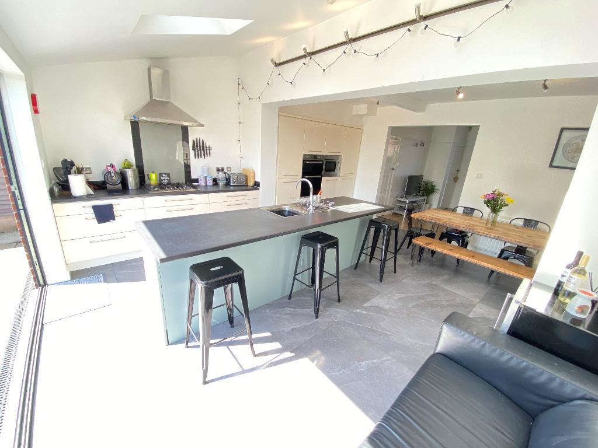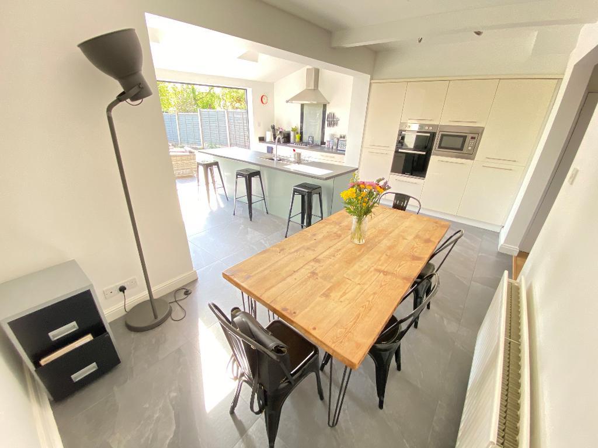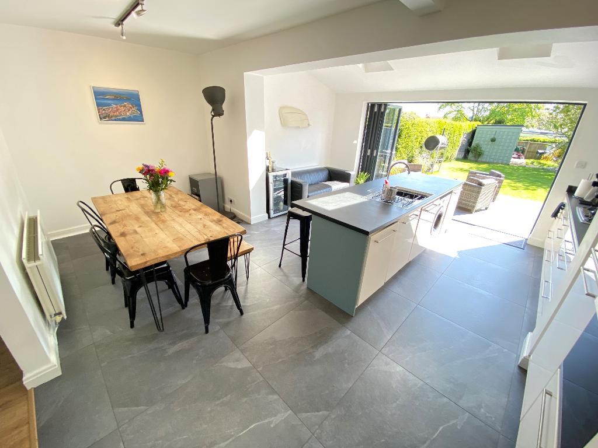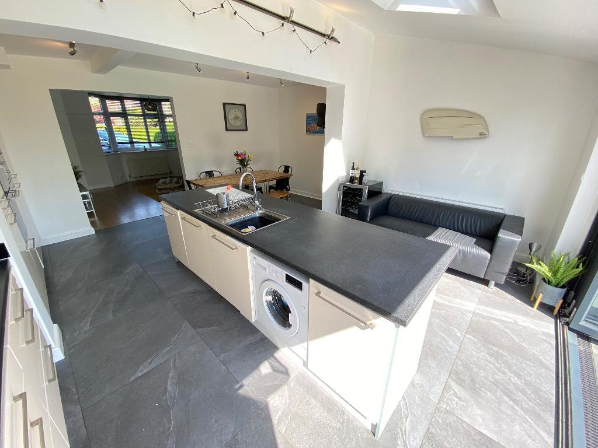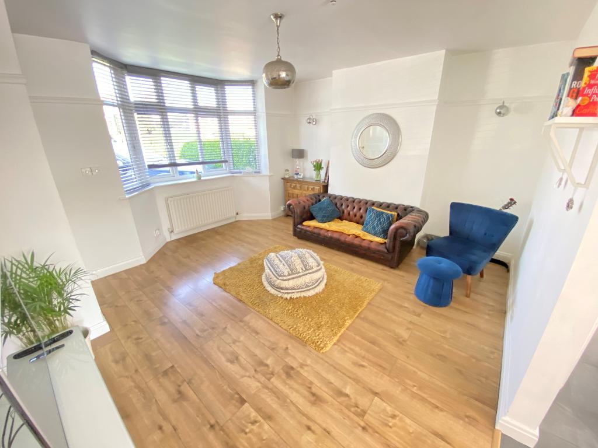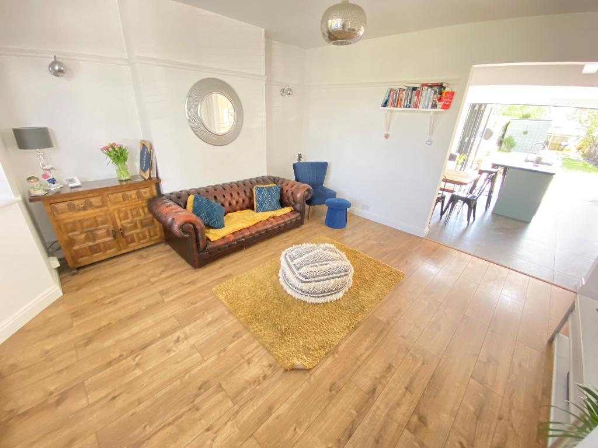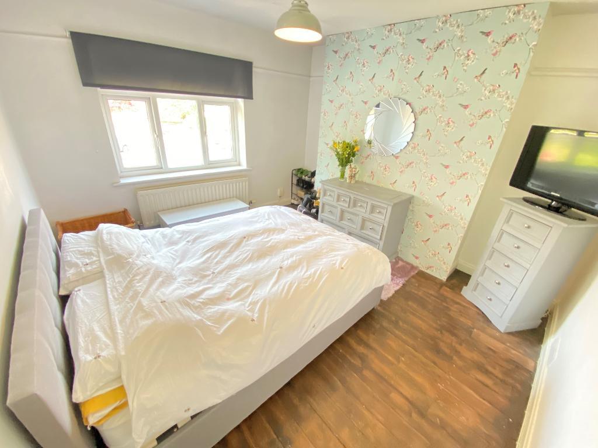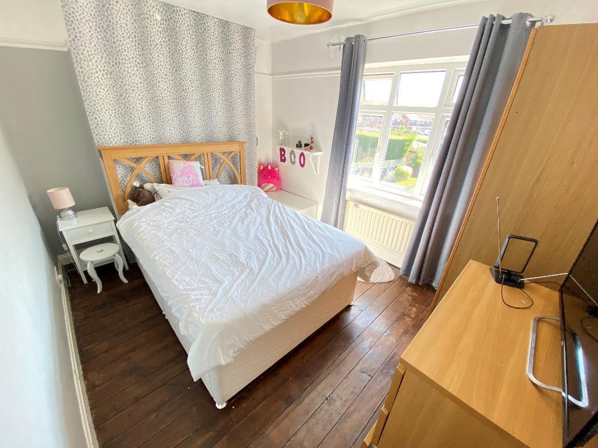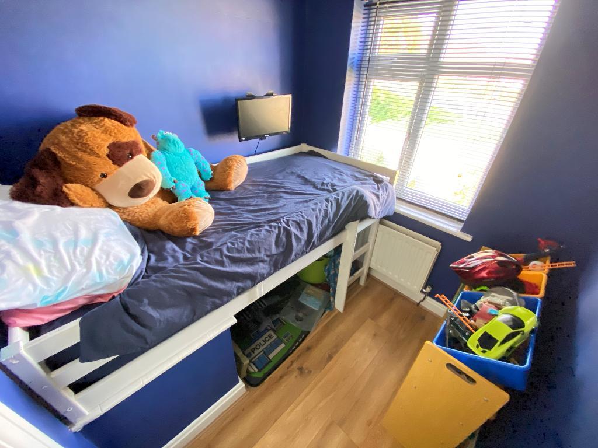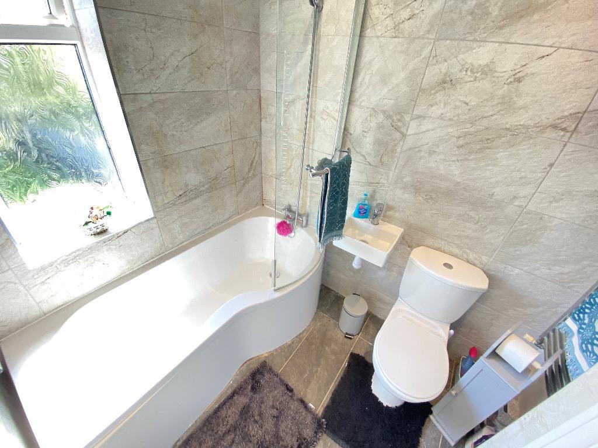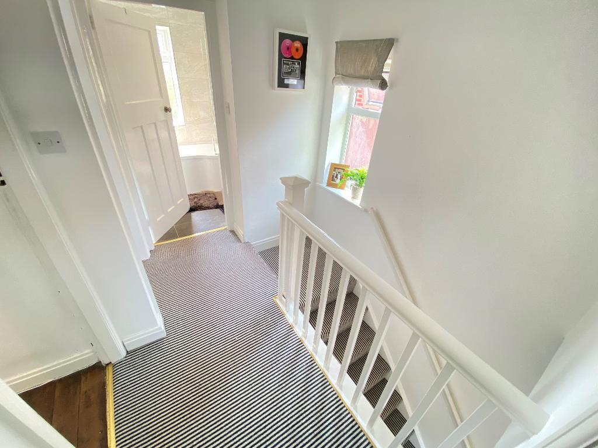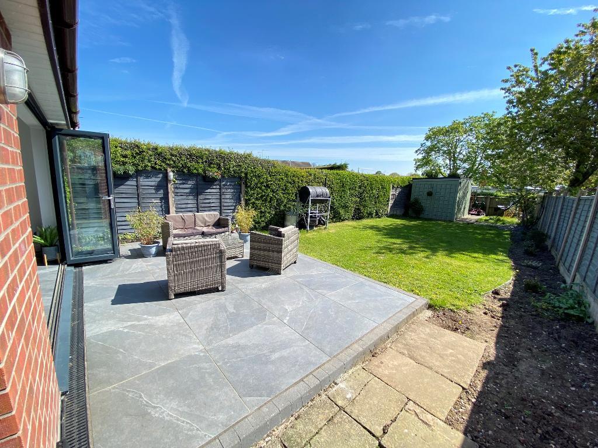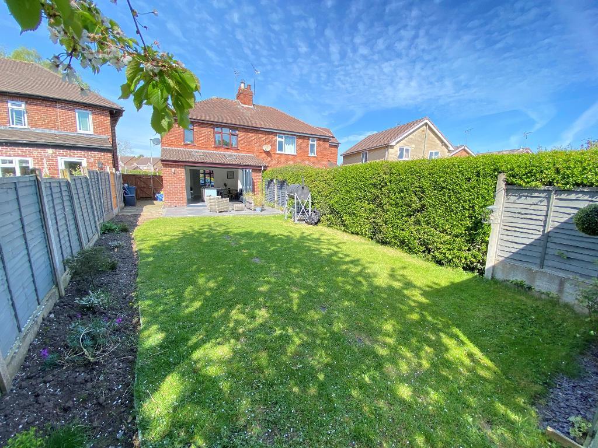3 Bedroom Semi-Detached For Sale | Pirehill Lane, Stone, ST15 0JL | Offers in Excess of £250,000 Sold STC
Key Features
- EPC rating C
- Stunning family home
- Bifolding patio doors
- Stylish kitchen / diner
- Driveway for multiple vehicles
- Viewings advised
- Ideal first home
- No Chain
Summary
Offering a stylish, open plan interior, this three bedroom semi detached home on Pirehill Lane in Stone, Staffordshire is sure to be a popular one. Showcasing a stunning, naturally lit lounge with bay window, sleek kitchen/diner with bifolding doors and luscious laid to lawn garden with tiled patio seating area. Three bedrooms and a modern bathroom white white suite are on offer to the first floor. Located close to local schools, amenities and major commuter links surely makes this beautiful home one for the short list. Being offered for sale with no onward chain offers a little added bonus so be quick, register your interest now in this perfect family retreat.
Ground Floor
Entrance hallway
Entrance door to front elevation. Stairs with carpet flooring giving access to first floor landing. Access to lounge, carpet flooring and wall mounted radiator.
Lounge
14' 5'' x 14' 9'' (4.4m x 4.5m) Double glazed bay window to front elevation. Archway giving access to kitchen / diner. Under stairs store area housing combination boiler. Laminated flooring along with wall mounted radiator.
Kitchen / diner
17' 8'' x 16' 0'' (5.4m x 4.9m) Bi folding doors to rear elevation and two Velux windows. A range of wall and matching base units including storage drawers and island. Roll top work surfaces incorporating sink and drainer with mixer tap and splash backs. A range of integrated appliances including dishwasher, washing machine, microwave and fridge freezer. Five burner gas hob with separate elevated double oven. Power points and two wall mounted radiators.
First Floor
First floor landing
Double glazed frosted window to side elevation. Separate doors giving access to all three bedrooms and family bathroom. Carpet flooring
Bedroom One
11' 9'' x 11' 1'' (3.6m x 3.4m) Double glazed window to front elevation along with power points, floorboarding and wall mounted radiator.
Bedroom Two
11' 9'' x 9' 2'' (3.6m x 2.8m) Double glazed window to rear elevation along with power points, floorboarding and wall mounted radiator.
Bedroom Three
6' 6'' x 6' 2'' (2m x 1.9m) Double glazed window to front elevation along with power points, carpet flooring and wall mounted radiator.
Bathroom
5' 6'' x 6' 6'' (1.7m x 2m) Double glazed frosted window to rear elevation. Suite comprising low level W/C, panelled bathtub with overhead shower attachment and screen. Wall mounted wash hand basin with mixer tap and splash backs. Fully tiled walls and vinyl flooring along with heated towel rail.
Exterior
Exterior
Gravelled driveway to front along with laid to lawn garden space enclosed by fenced panelling. Rear laid to lawn garden with tiled patio seating area enclosed by shrubbery and fenced panelling.
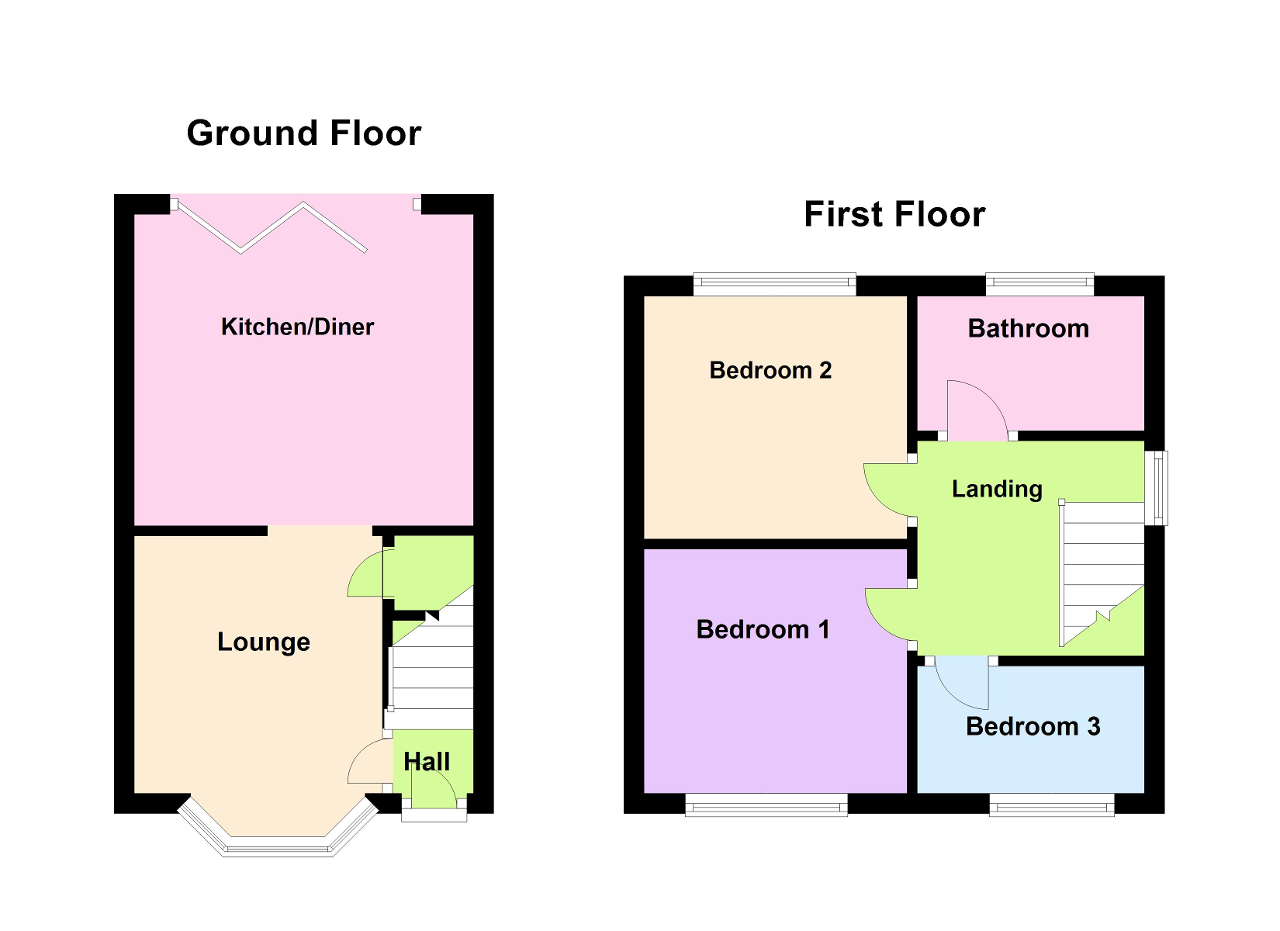
Energy Efficiency
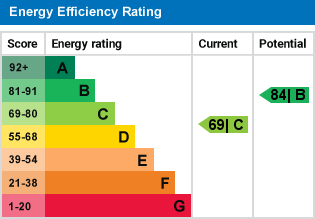
Additional Information
For further information on this property please call 07387027568 or e-mail home@feeneyestateagents.co.uk
Key Features
- EPC rating C
- Bifolding patio doors
- Driveway for multiple vehicles
- Ideal first home
- Stunning family home
- Stylish kitchen / diner
- Viewings advised
- No Chain
