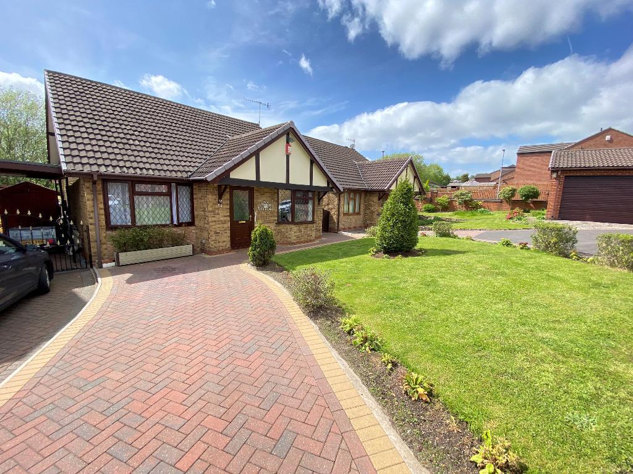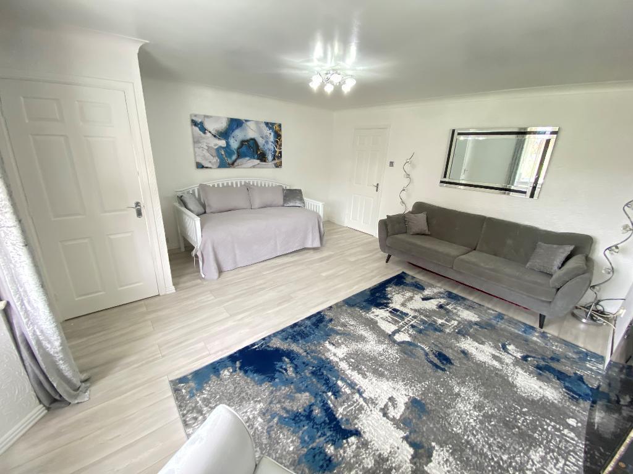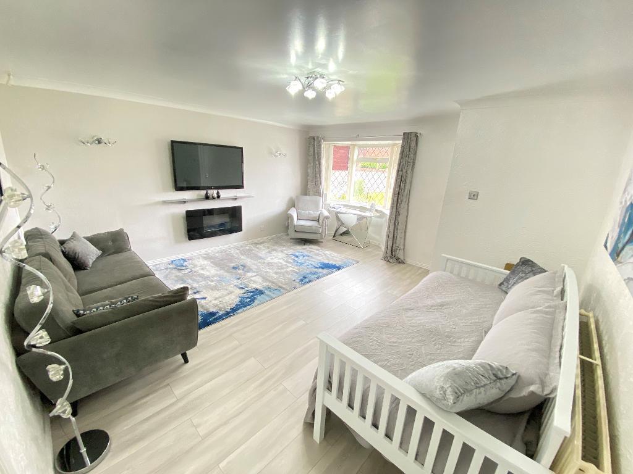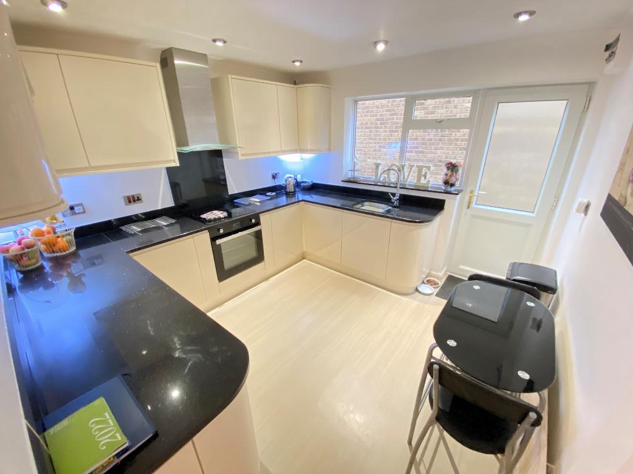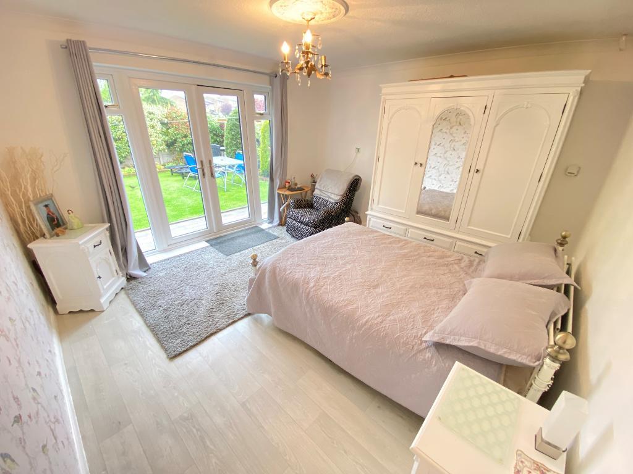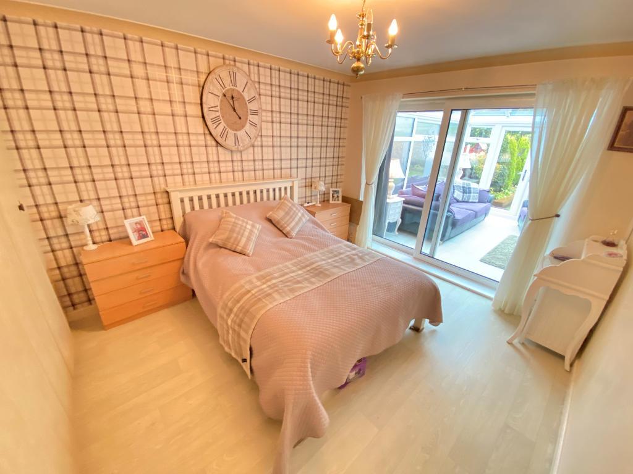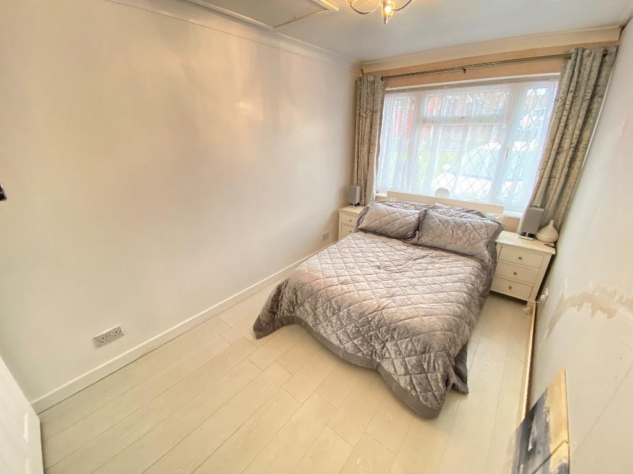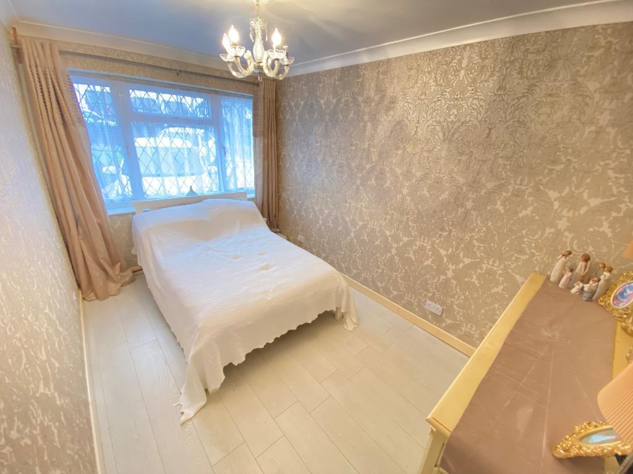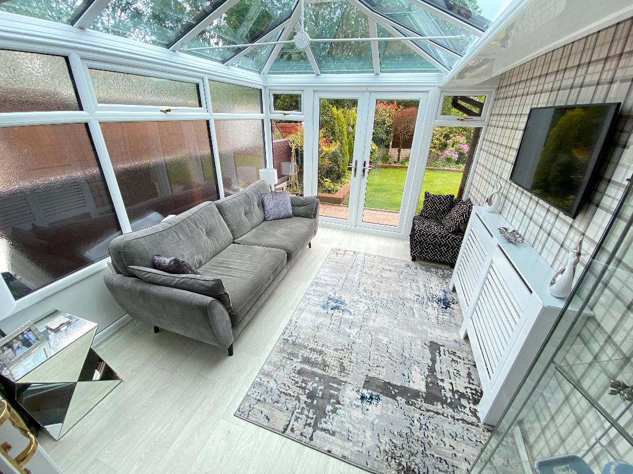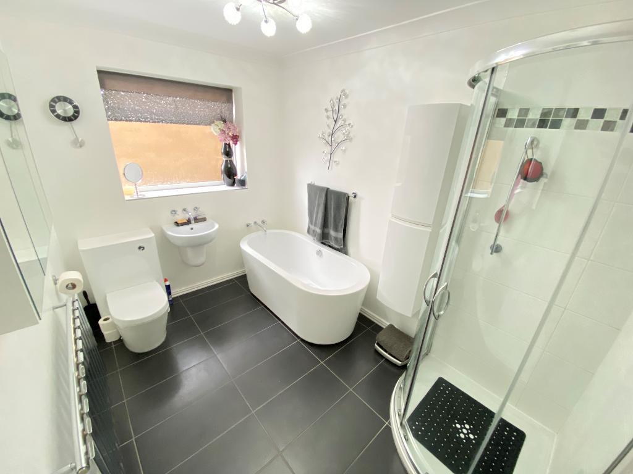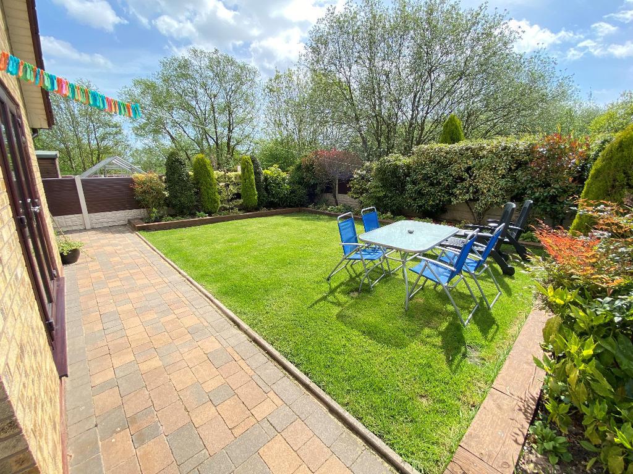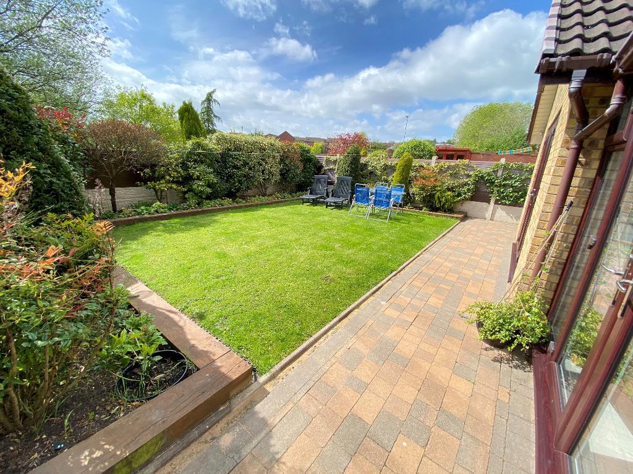3 Bedroom Detached Bungalow For Sale | Tallis Grove, Birches Head, ST1 6TD | Offers in Region of £240,000 Sold STC
Key Features
- EPC rating D
- Sought after location
- Conservatory
- Stylish Kitchen
- Private south facing garden
- Contemporary bathroom suite
- Well presented
- Viewings advised
Summary
Tucked away at the head of a quiet cul de sac in the highly desirable residential location of Birches Head, you will find Tallis Grove, a well presented three bedroom detached bungalow. Showcasing three double bedrooms, ample off road parking, south facing garden and naturally lit conservatory this modern home is available for viewings right away. Offering welcoming entrance hall, lounge with bay window, stylish kitchen with integrated appliances and three double bedrooms. The white bathroom suite offers a shower and free standing bath whilst the conservatory features French doors opening out onto the patio area. Viewings are essential to fully appreciate this standard and size of this property. Tardis is a word that springs to mind! Please call today to arrange your early viewing to avoid any disappointment.
Ground Floor
Entrance hallway
Entrance door to front elevation. Door giving access to lounge. Laminated flooring and wall mounted radiator.
Lounge
14' 9'' x 15' 1'' (4.5m x 4.6m) Double glazed window to front elevation. Laminated flooring along with power points and wall mounted radiator.
Hallway
Separate doors giving access to all three bedrooms, bathroom, kitchen and lounge along with store and utility space. Laminated flooring along with power points and wall mounted radiator.
Bedroom Three
7' 10'' x 12' 9'' (2.4m x 3.9m) Double glazed window to front elevation. Laminated flooring along with power points and wall mounted radiator. Loft access.
Utility Area
4' 7'' x 3' 3'' (1.4m x 1m) Plumbing for washing machine along with facilities for clothes dryer. Boiler to wall power points and laminated flooring.
Kitchen
10' 2'' x 11' 1'' (3.1m x 3.4m) Door and double glazed window to side elevation. A range of wall and matching base units including storage drawers. Granite work surfaces incorporating sink and drainer with mixer tap. Electric hob and oven with overhead extractor fan. Integrated microwave, dishwasher and fridge freezer. Laminated flooring along with power points and wall mounted radiator.
Bedroom One
11' 9'' x 12' 9'' (3.6m x 3.9m) French doors to rear elevation. Laminated flooring, power points and wall mounted radiator.
Conservatory
9' 2'' x 12' 1'' (2.8m x 3.7m) French doors to rear elevation. Laminated flooring along with power points and wall mounted radiator.
Bathroom
9' 10'' x 6' 6'' (3m x 2m) Double glazed window to side elevation. Suite comprising low level W/C, pedestal wash hand basin, cubicle shower and free standing bathtub. Tiled flooring and wall mounted radiator.
Bedroom Two
10' 2'' x 11' 1'' (3.1m x 3.4m) Sliding doors to rear elevation leading into conservatory. Fitted wardrobes along with laminated flooring, power points and wall mounted radiator.
Exterior
Exterior
Laid to lawn front and rear gardens. Block paved driveway. Gate access to the side of the property. Rear evergreen garden enclosed by fenced panels.
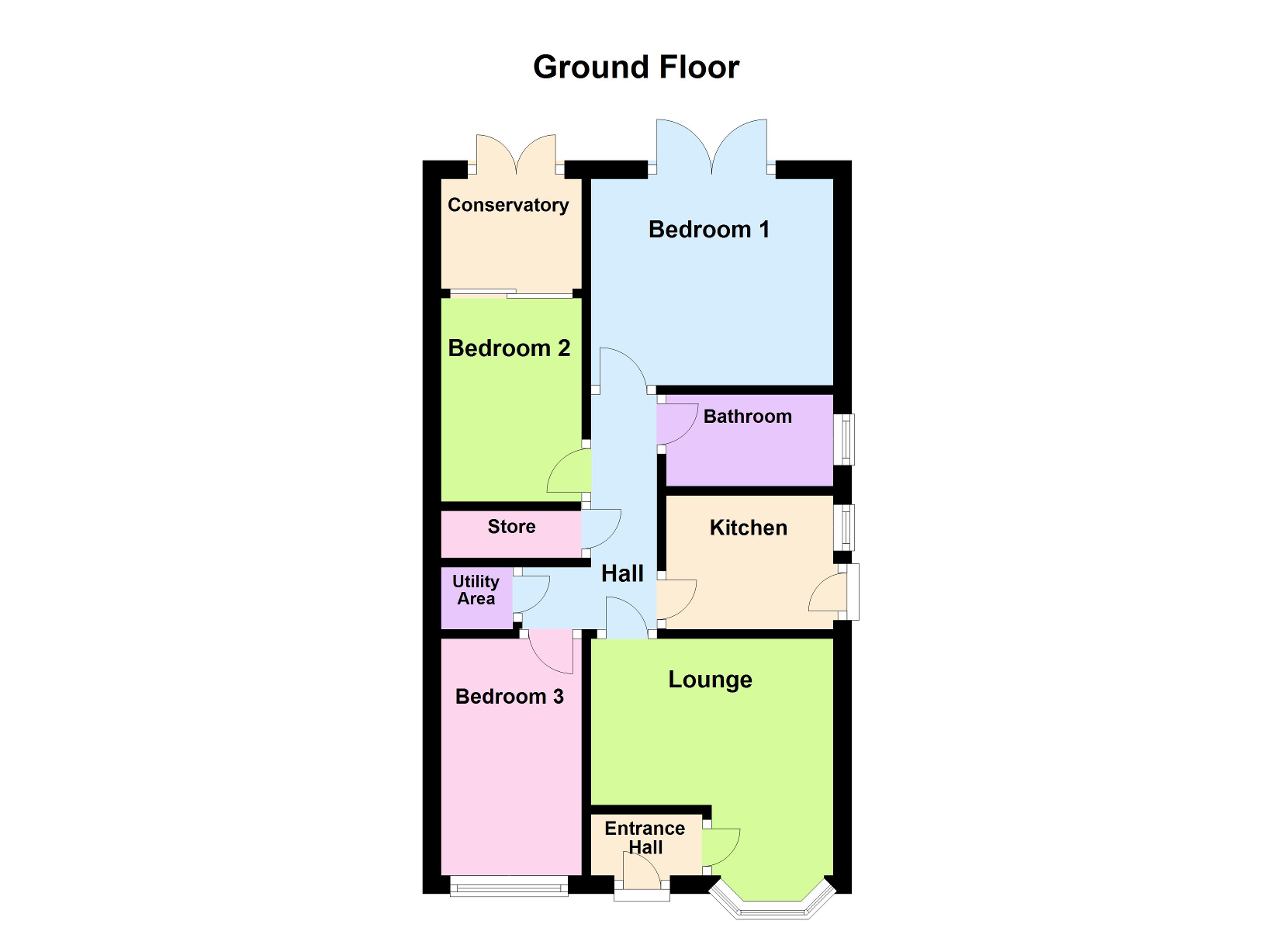
Energy Efficiency
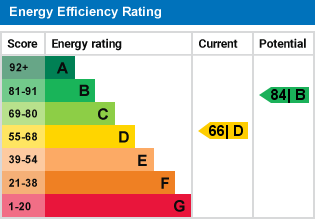
Additional Information
For further information on this property please call 07387027568 or e-mail home@feeneyestateagents.co.uk
Key Features
- EPC rating D
- Conservatory
- Private south facing garden
- Well presented
- Sought after location
- Stylish Kitchen
- Contemporary bathroom suite
- Viewings advised
