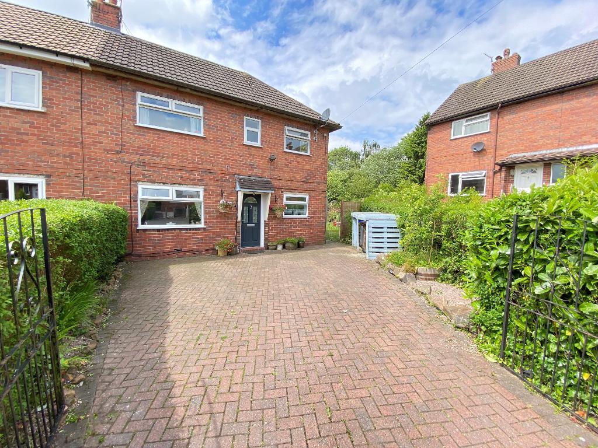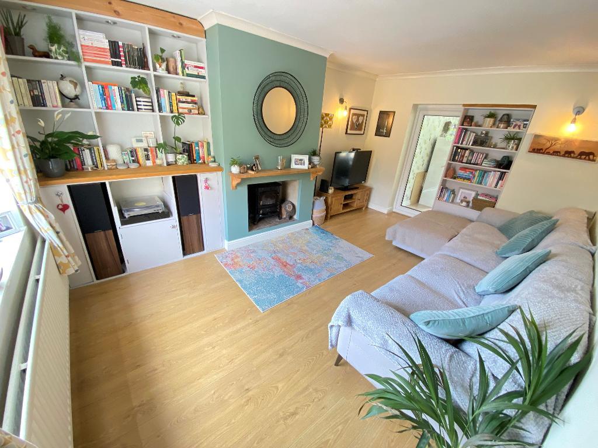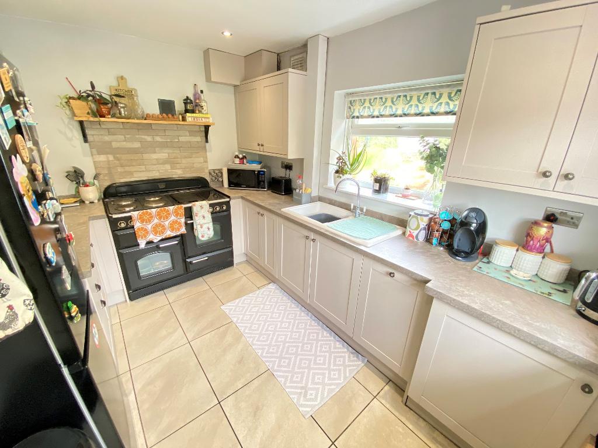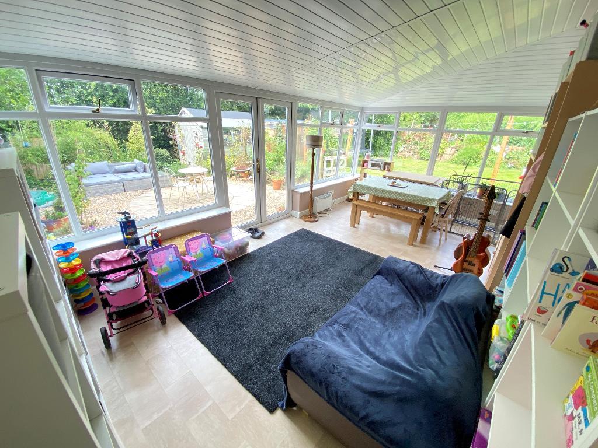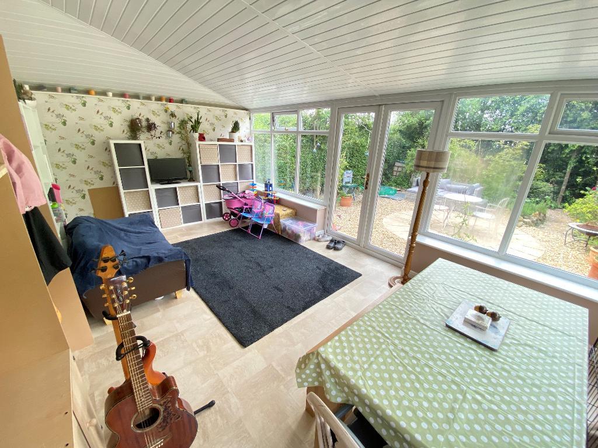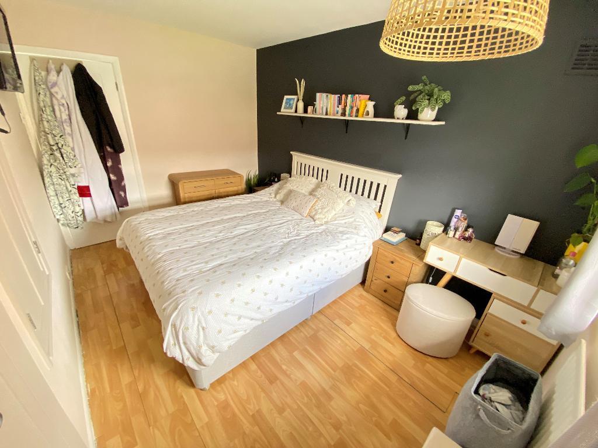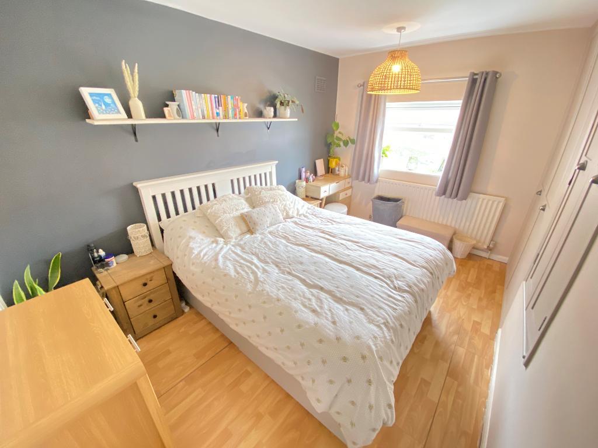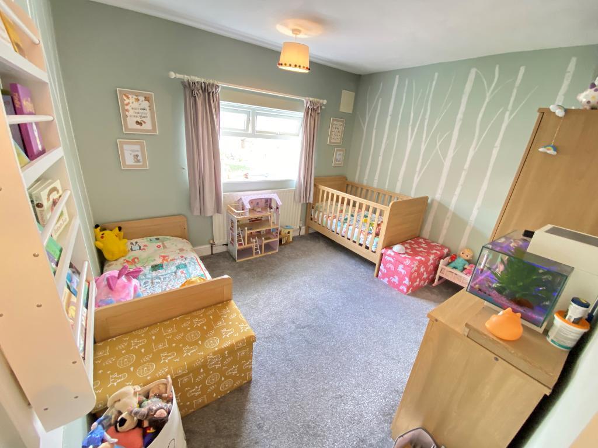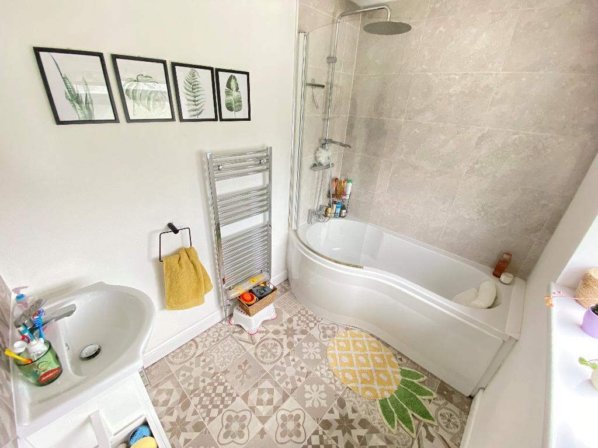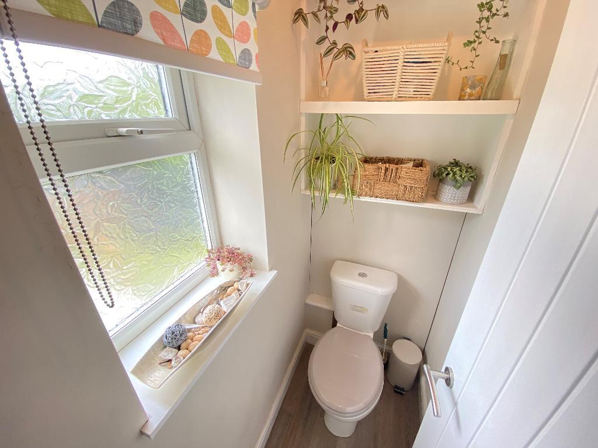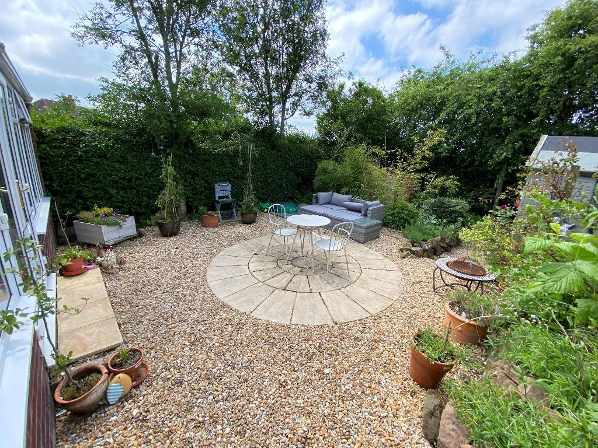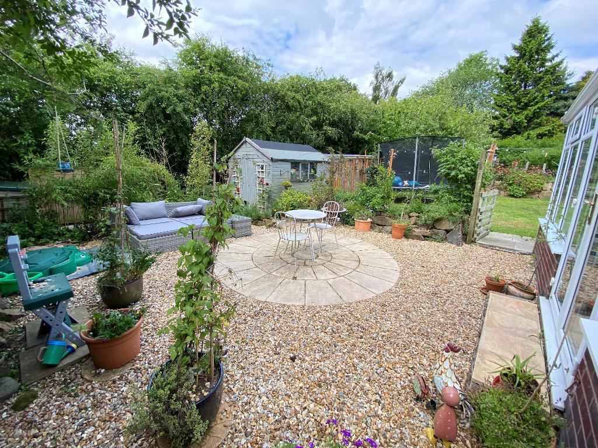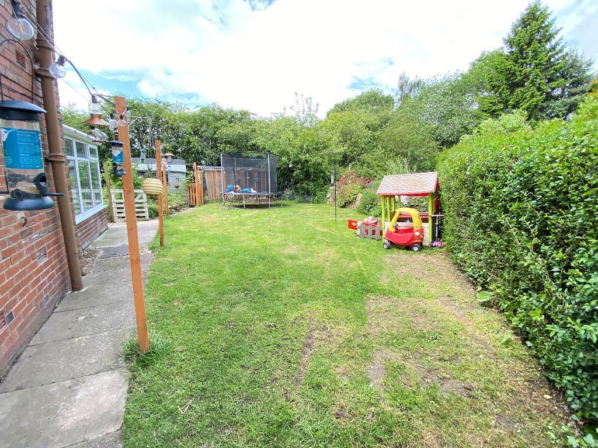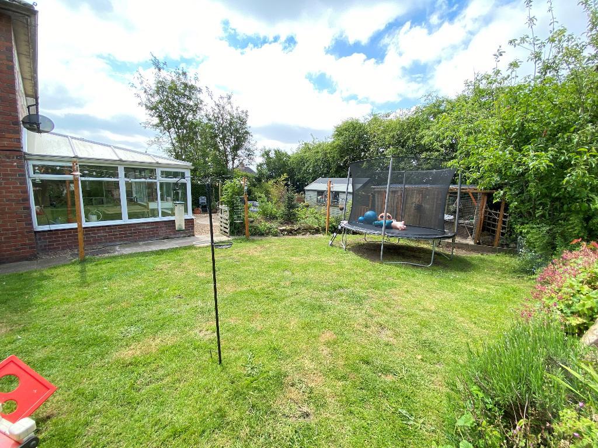2 Bedroom Semi-Detached For Sale | Stonehouse Crescent, Werrington, ST9 0LD | Offers in Excess of £165,000 Sold STC
Key Features
- Awaiting EPC
- Convenient location
- Close to local amenities
- Two Bedrooms
- Garden and patio
- Stylish interior
- Off road parking
- Viewing advised
Summary
SOLD SOLD SOLD! Similar required!
Ground Floor
Entrance Hall
3' 7'' x 3' 7'' (1.1m x 1.1m) Door to front elevation with doors to lounge and kitchen. Stairs access and laminate flooring.
Lounge
11' 1'' x 15' 8'' (3.4m x 4.8m) Double glazed window to front elevation and door to the conservatory. Log burner, laminate flooring, power points and a wall mounted radiator.
Kitchen
Double glazed window to front elevation and double glazed window to side elevation. Roll top work surfaces with a range of matching wall and base units. Sink and drainer with mixer tap. Spot lighting, tiled flooring, power points and a wall mounted radiator.
Conservatory
20' 4'' x 11' 1'' (6.2m x 3.4m) French doors leading to rear elevation. Door to storage cupboard and under stair storage. Boiler. Laminated flooring, power points and a wall mounted radiator.
First Floor
First Floor Landing
Double glazed window to rear elevation. Carpet flooring, power points and a wall mounted radiator.
Bedroom One
8' 6'' x 12' 9'' (2.6m x 3.9m) Double glazed window to front elevation. Two fitted storage cupboards. Laminate flooring, power points and a wall mounted radiator.
Bedroom Two
11' 1'' x 9' 10'' (3.4m x 3m) Double glazed window to front elevation. Carpet flooring, power points and a wall mounted radiator.
Bathroom
5' 6'' x 7' 10'' (1.7m x 2.4m) Double glazed frosted window to rear elevation. Vanity wash hand basin with a mixer tap with tiled splash backs. Panelled bathtub with a waterfall shower and mixer taps. Vinyl flooring and a heated towel radiator.
W/C
2' 7'' x 4' 7'' (0.8m x 1.4m) Double glazed frosted window to rear elevation with low level w/c. Shelving and laminate flooring.
Exterior
Exterior
Blocked paving to front exterior with some shrubbed area. To the rear there is a laid to lawn, patio area and shed.
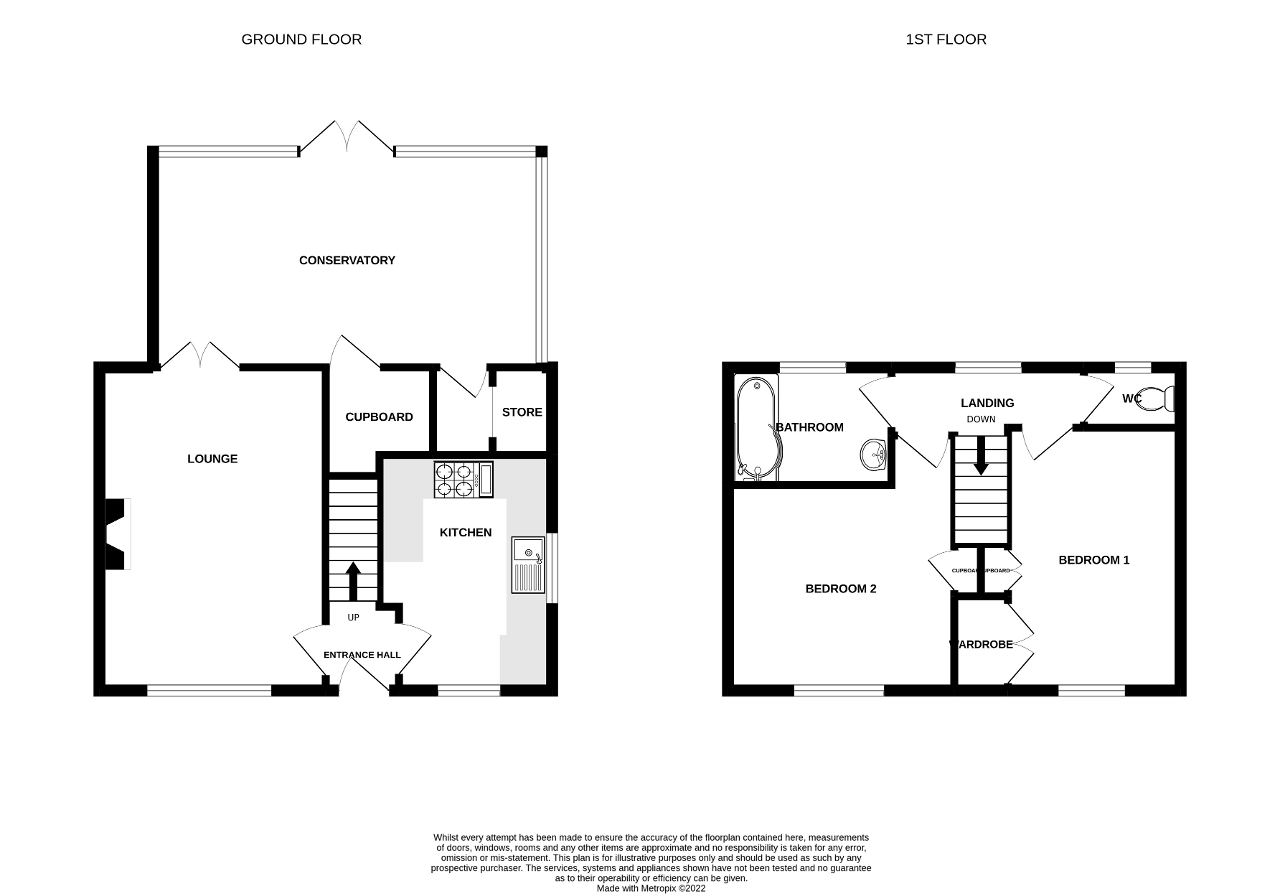
Additional Information
For further information on this property please call 07387027568 or e-mail home@feeneyestateagents.co.uk
Key Features
- Awaiting EPC
- Close to local amenities
- Garden and patio
- Off road parking
- Convenient location
- Two Bedrooms
- Stylish interior
- Viewing advised
