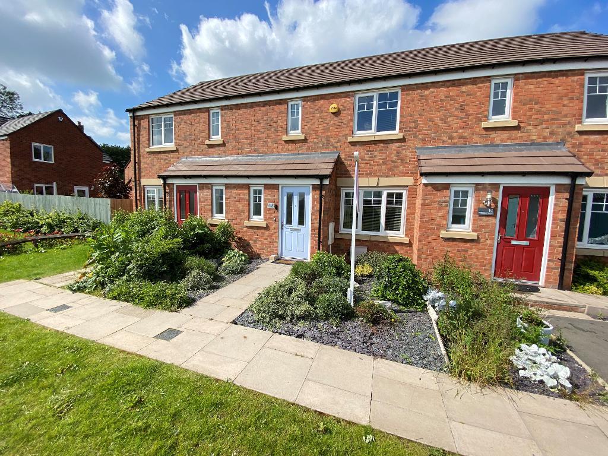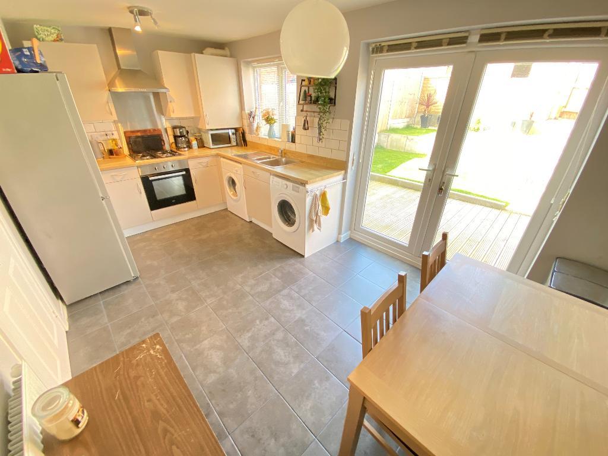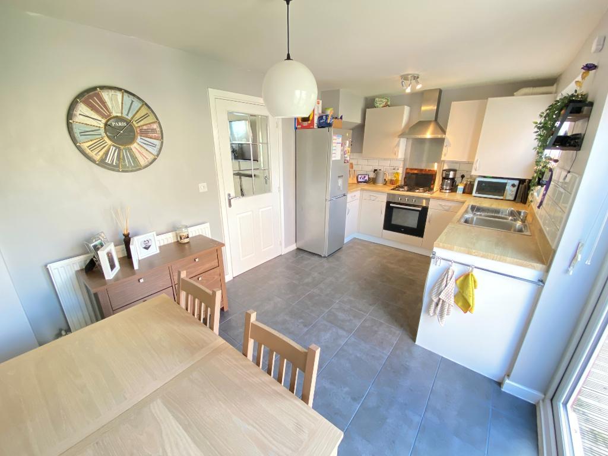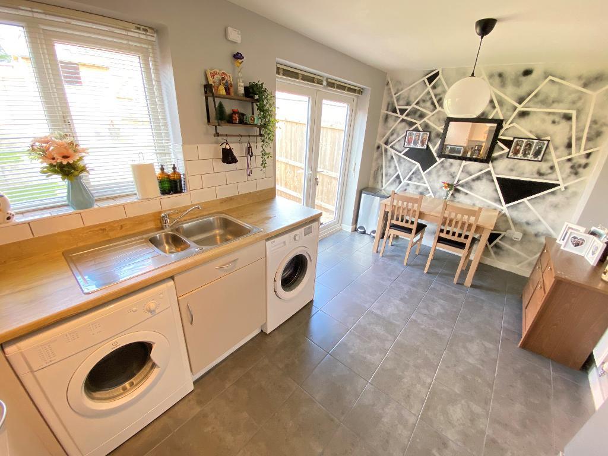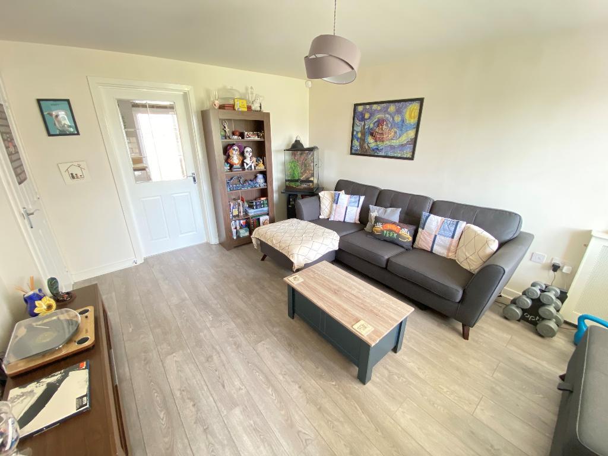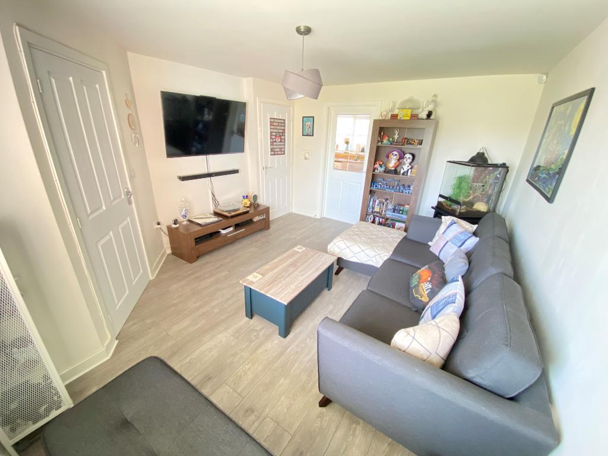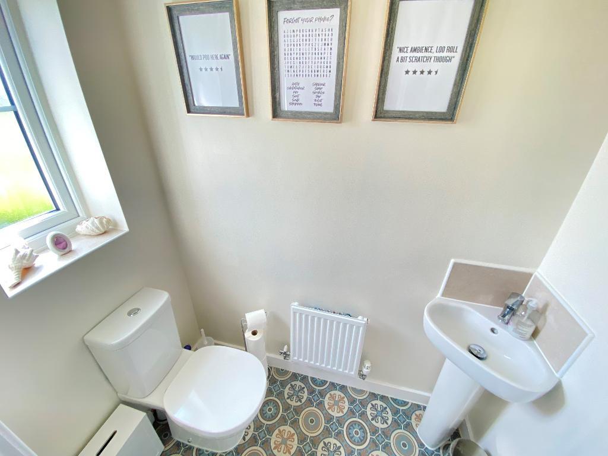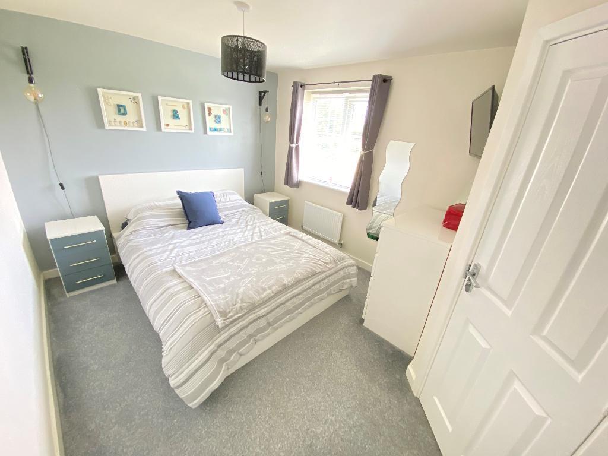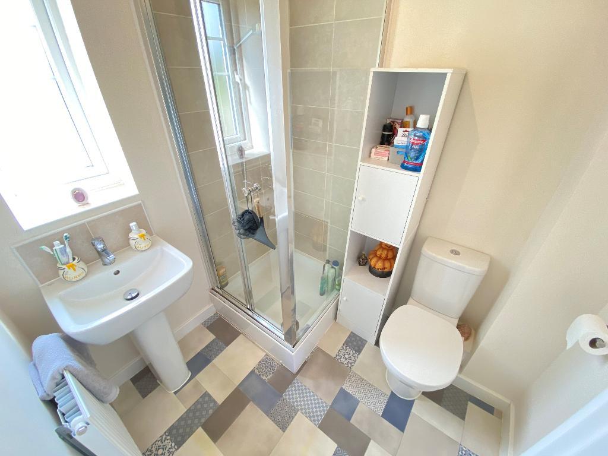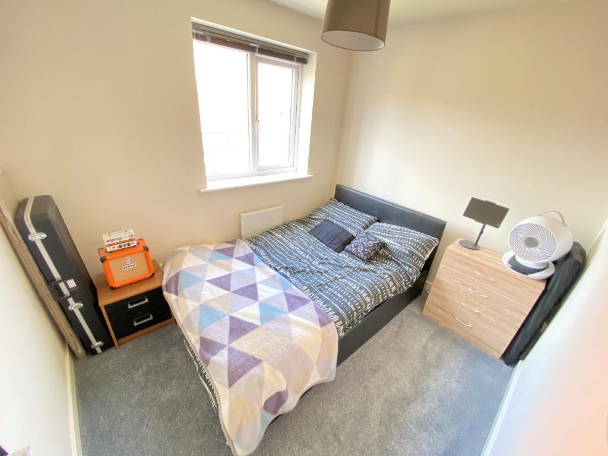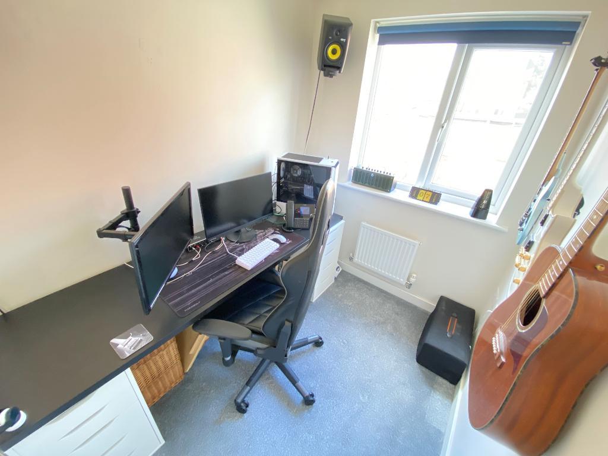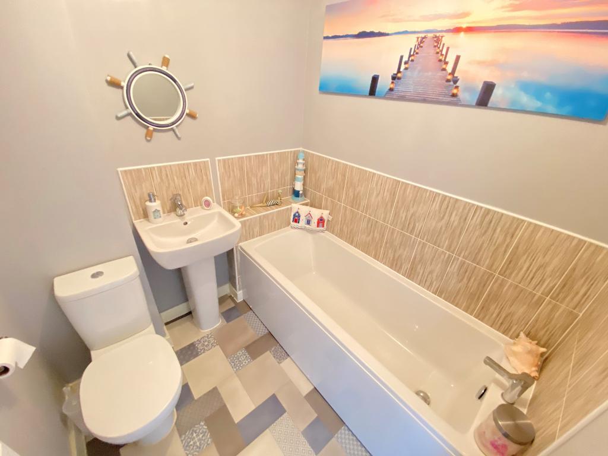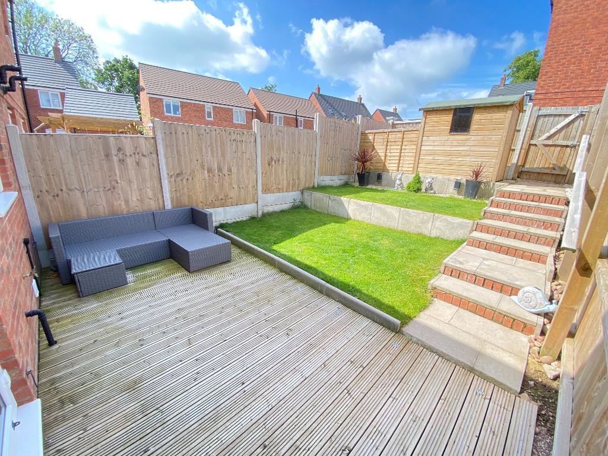3 Bedroom Town House For Sale | Harston Grove, Stone, ST15 0FQ | Offers in Excess of £210,000 Sold STC
Key Features
- EPC Rated B
- Ideal first home
- Sought after location
- Downstairs W/C
- En Suite to Master bedroom
- Allocated parking
- Patio Area and garden
- Close to local amenities
- Must be viewed
- Perfect starter home
Summary
TAKE A LOOK! at this three bedroom town house on the newly developed Harston Grove in Stone, Staffordshire. This perfect starter home is sure to be a popular one with its fantastic location and fresh interior. Early viewings are highly advised to avoid any disappointment! Internally on offer there is a welcoming entrance hall with convenient W/C, Lounge with useful storage space and kitchen/diner with French doors opening out onto the patio seating area- ideal for a spot of alfresco dining! Two bedrooms, a master bedroom with the added benefit of an en suite shower and a family bathroom with white suite are all on offer to the first floor. Laid to lawn garden with decked patio seating area to the rear and allocated parking space. Being located close to local schools, amenities and major commuter links surely makes this beautiful home one for the short list. Be quick and call Sian at Feeney estate agents to view this lovely little retreat.
Ground Floor
Entrance Hall
Door to front elevation with doors leading to the lounge, w/c and stairs to first floor landing.
Lounge
13' 8'' x 11' 9'' (4.2m x 3.6m) Double glazed window to front elevation with door to kitchen/diner. Laminate flooring, power points and a wall mounted radiator.
Kitchen/Diner
49' 10'' x 29' 1'' (15.2m x 8.9m) Double glazed window to rear elevation with french door to rear elevation. Square top work surfaces with a range of matching wall and base units. Sink and drainer with a mixer tap. Integrated oven with a 4 hob burner and extractor fan. Part tiled walls, tiled floor, power points and a wall mounted radiator.
W/C
6' 2'' x 3' 11'' (1.9m x 1.2m) Double glazed frosted window to front elevation, pedestal hand wash basin and low level w/c.
First Floor
First Floor Landing
Doors leading to bedroom one, two, three, bathroom and storage cupboard.
Bedroom One
11' 9'' x 9' 6'' (3.6m x 2.9m) Double glazed window to front elevation with door leading to En suit. Carpet flooring, power points and a wall mounted radiator.
En Suite
6' 2'' x 5' 10'' (1.9m x 1.8m) Double glazed frosted window to front elevation. Pedestal wash hand basin with tiled splash back, a low level w/c and shower enclosure. Laminate flooring and a wall mounted radiator.
Bedroom Two
9' 2'' x 7' 6'' (2.8m x 2.3m) Double glazed window to rear elevation. Carpet flooring, power points and a wall mounted radiator.
Bedroom Three
7' 6'' x 5' 10'' (2.3m x 1.8m) Double glazed window to rear elevation. Carpet flooring, power points and a wall mounted radiator.
Bathroom
5' 10'' x 5' 10'' (1.8m x 1.8m) Pedestal wash hand basin with splash back, low level w/c and panel bathtub. Laminate flooring and a wall mounted radiator.
Exterior
Paved path with shrubbed area to the font. To the rear there is a laid to lawn, patio area, shed and panel fencing with a pedestrian gate.
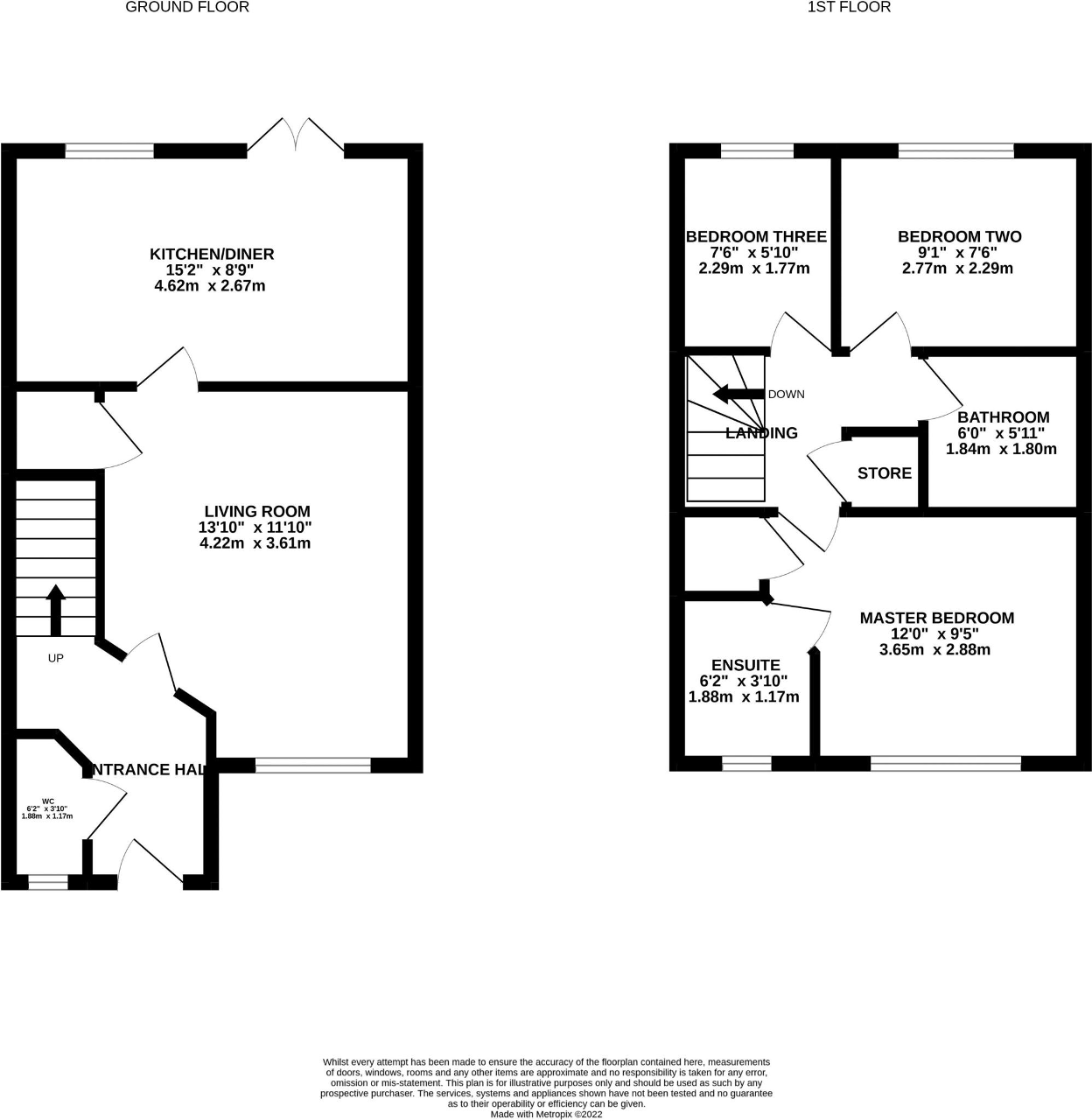
Energy Efficiency
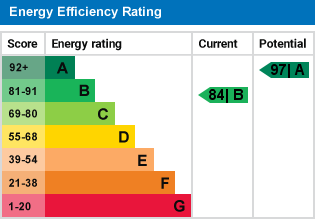
Additional Information
For further information on this property please call 07387027568 or e-mail home@feeneyestateagents.co.uk
Key Features
- EPC Rated B
- Sought after location
- En Suite to Master bedroom
- Patio Area and garden
- Must be viewed
- Ideal first home
- Downstairs W/C
- Allocated parking
- Close to local amenities
- Perfect starter home
