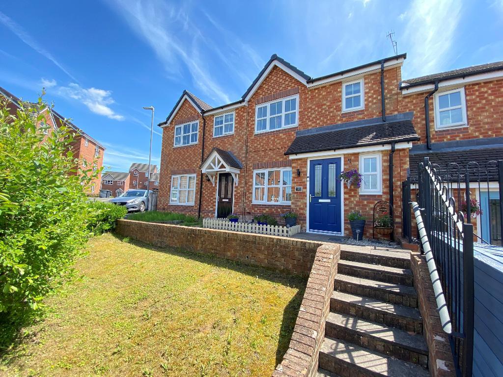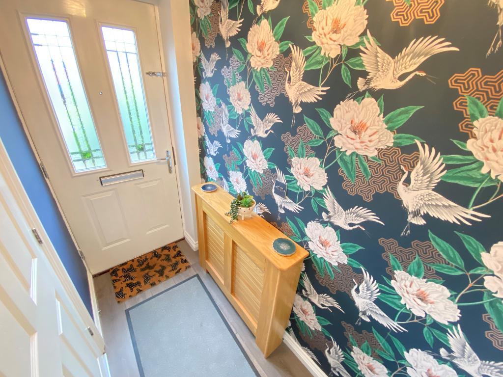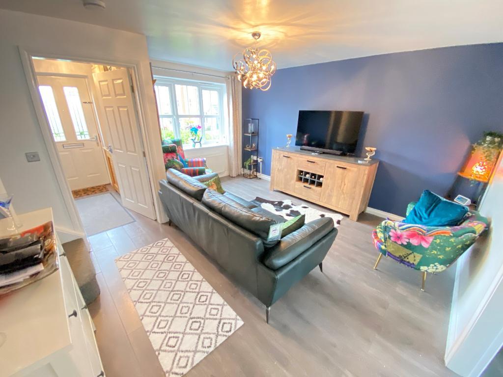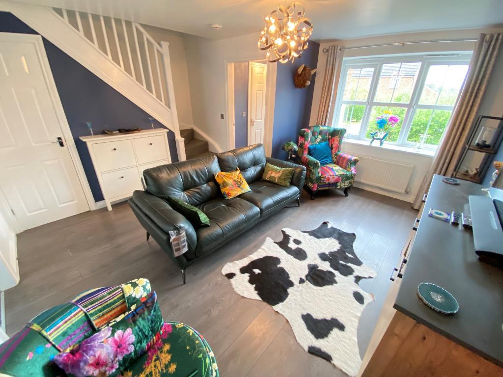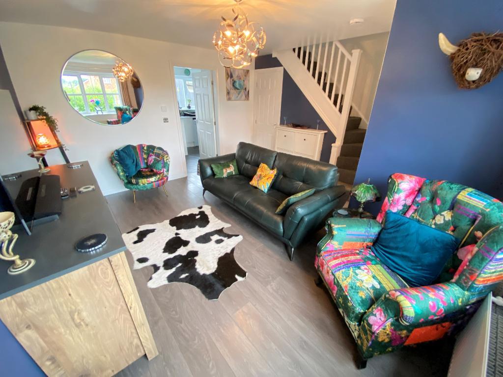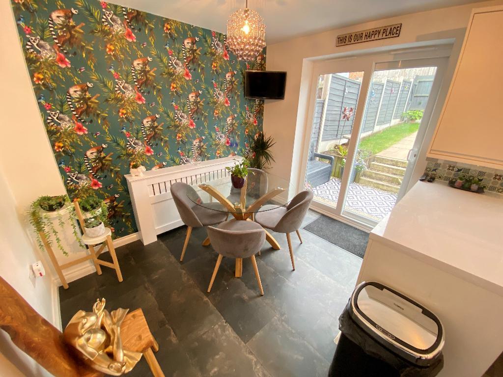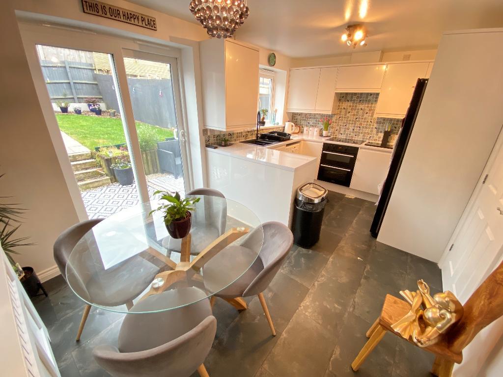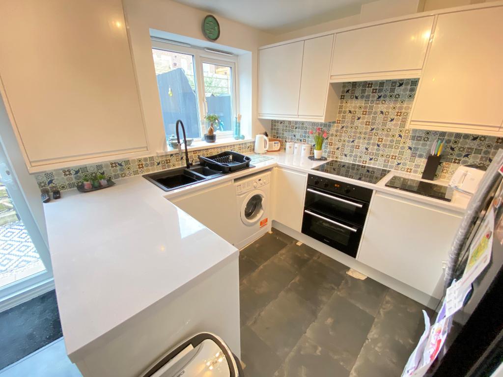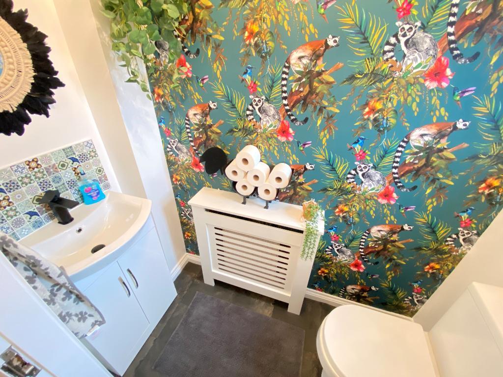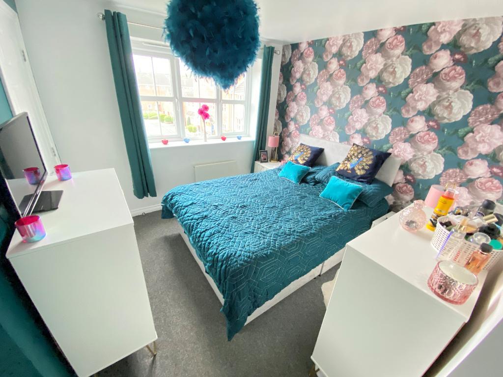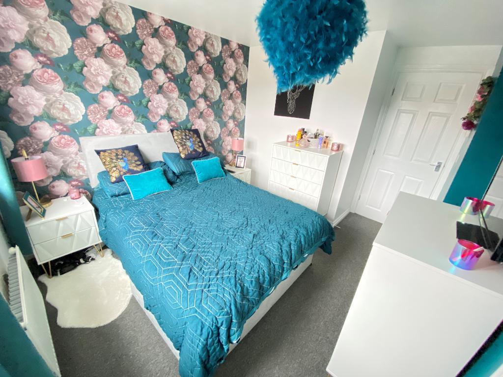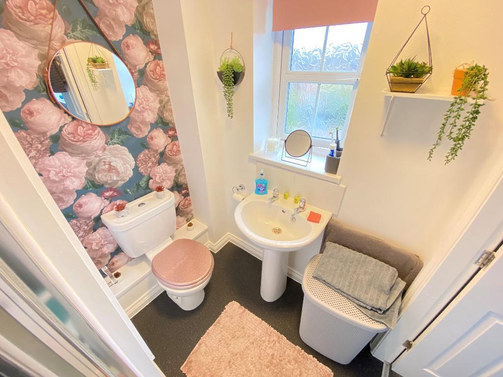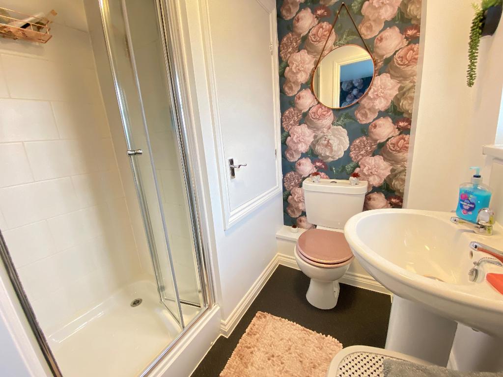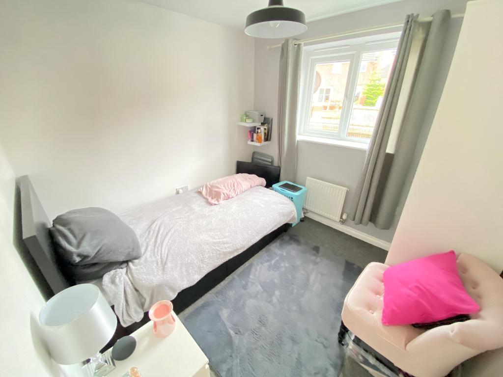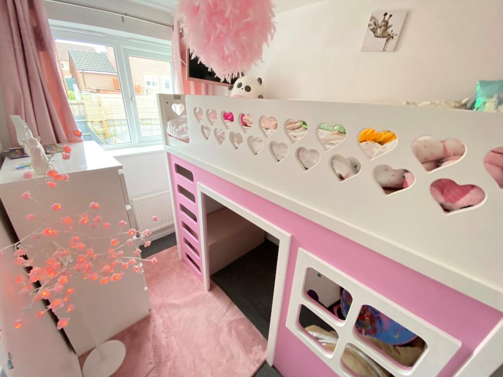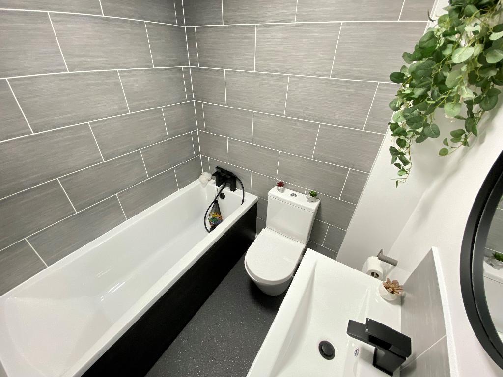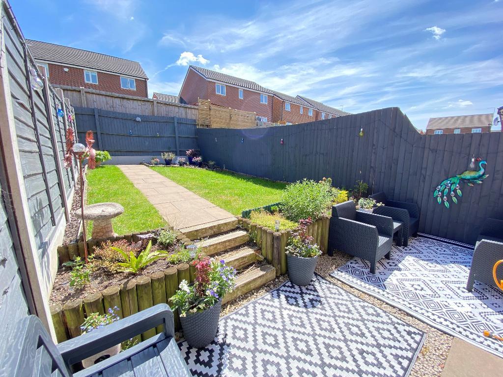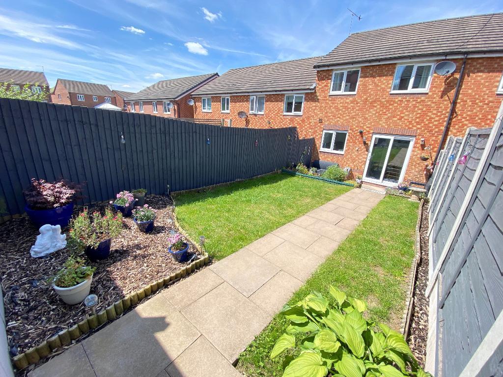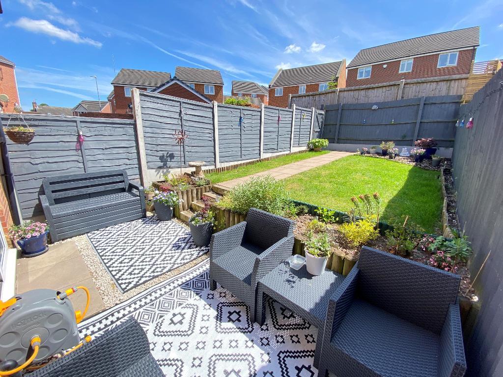3 Bedroom Town House For Sale | Longfellow Close, Norton Heights, Stoke on Trent, ST6 8FB | Offers in Region of £170,000 Sold STC
Key Features
- EPC Rated C
- Council Tax Band C
- Fully modernised
- Stylish Kitchen
- French Doors
- Three Bedrooms
- En suite to Master
- Sought after location
- Well presented
Summary
Feeney estate agents are thrilled to bring to the open market this well presented town house on Longfellow Close in the much sought after residential location of Norton Heights in Staffordshire. This modern home has been fully modernised to a great standard including a stylish new kitchen with French doors opening out onto the patio seating area - ideal for a spot of alfresco dining! The lounge is a great space with access to the open plan staircase. Welcoming entrance hall and useful W/C are also on offer to the ground floor. To the first floor there is a master bedroom with en suite shower room and two further bedrooms with carpet flooring. The bathroom offers a contemporary finish. The front and rear of the property offer laid to lawn garden space, with a rear gate leading to the tarmaced driveway providing off road parking for two vehicles. Please arrange your early viewing today to avoid any disappointment.
Ground Floor
Entrance Hall
3' 3'' x 6' 10'' (1m x 2.1m) Door to front elevation, laminate flooring and a wall mounted radiator.
Lounge
14' 9'' x 12' 5'' (4.5m x 3.8m) Double glazed window to front elevation. Access to stairs with under stairs storage, Laminate flooring, power points and a wall mounted radiator.
Kitchen
10' 2'' x 15' 1'' (3.1m x 4.6m) Double glazed window to rear elevation with French door leading to rear elevation. Roll top work surfaces with a range of matching wall and base units. Sink and drainer withe a mixer tap. Integrated double oven, electric hob and dish washer. Plumbing for a washing machine. Vinyl flooring, power points and a wall mounted radiator.
W/C
6' 2'' x 2' 11'' (1.9m x 0.9m) Double glazed frosted window to front elevation. Vanity wash hand basin with mixer tap and low level w/c. Vinyl flooring and a wall mounted radiator.
First Floor
First Floor Landing
Doors leading to bedroom onw, two and three, bathroom and airing cupboard. Carpet flooring, power points and a wall mounted radiator.
Bedroom One
9' 2'' x 9' 2'' (2.8m x 2.8m) Double glazed window to front elevation. Door to en suite. Carpet flooring, power points and a wall mounted radiator.
En Suite
5' 2'' x 5' 10'' (1.6m x 1.8m) Double glazed frosted window. Storage cupboard. Pedestal wash hand basin with shower cubical and low level w/c. Vinyl flooring.
Bedroom Two
8' 6'' x 8' 2'' (2.6m x 2.5m) Double glazed window to rear elevation. Carpet flooring, power points and a wall mounted radiator.
Bedroom Three
8' 2'' x 6' 2'' (2.5m x 1.9m) Double glazed window to rear elevation. Carpet flooring, power points and a wall mounted radiator.
Bathroom
5' 6'' x 5' 2'' (1.7m x 1.6m) Vanity wash hand basin with a mixer tap and low level w/c. Panel bathtub with shower attachment. Storage cupboard, part tiled, vinyl flooring and heated towel radiator.
Exterior
Exterior
Laid to lawn with parking for two cars.
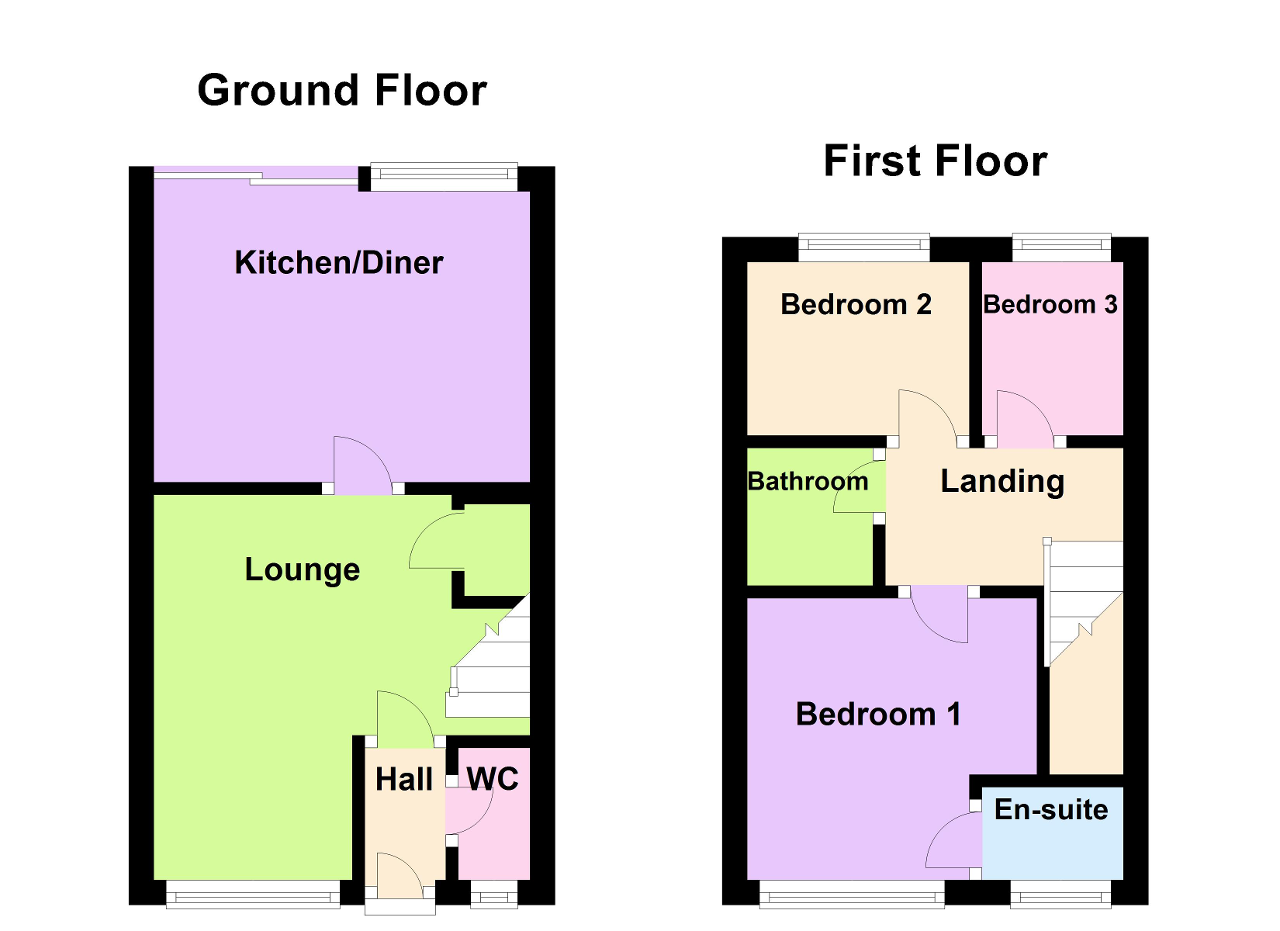
Energy Efficiency
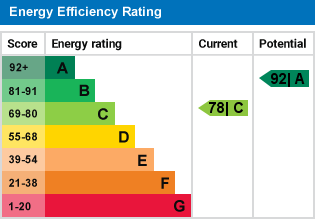
Additional Information
For further information on this property please call 07387027568 or e-mail home@feeneyestateagents.co.uk
Key Features
- EPC Rated C
- Fully modernised
- French Doors
- En suite to Master
- Well presented
- Council Tax Band C
- Stylish Kitchen
- Three Bedrooms
- Sought after location
