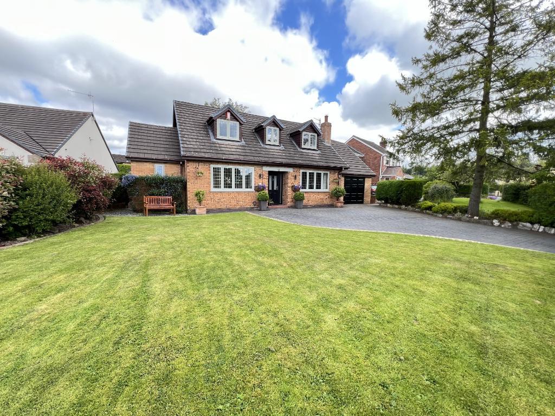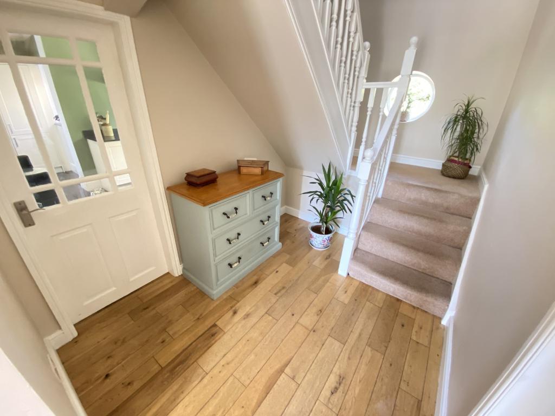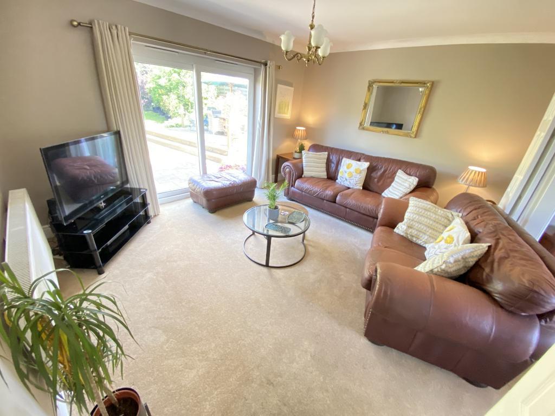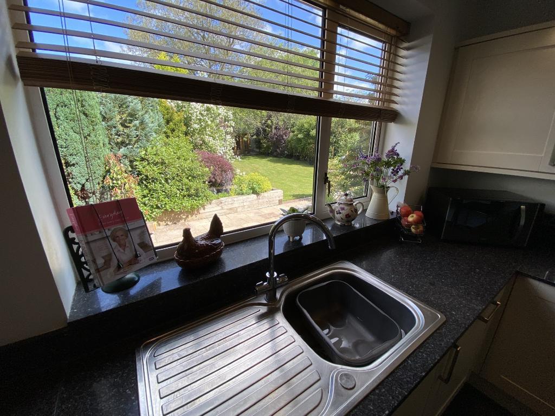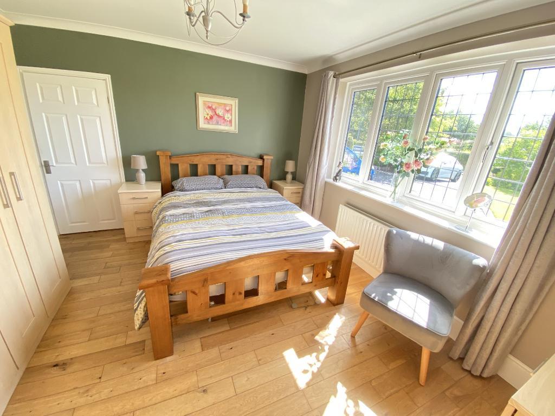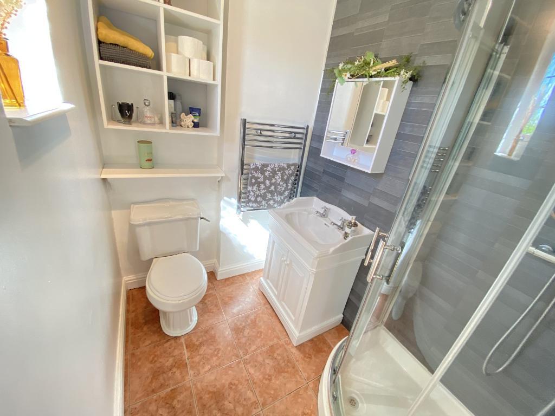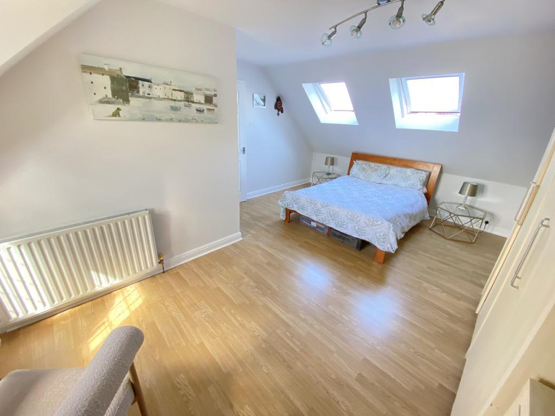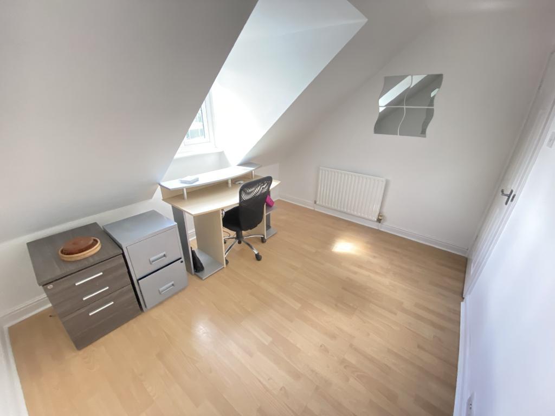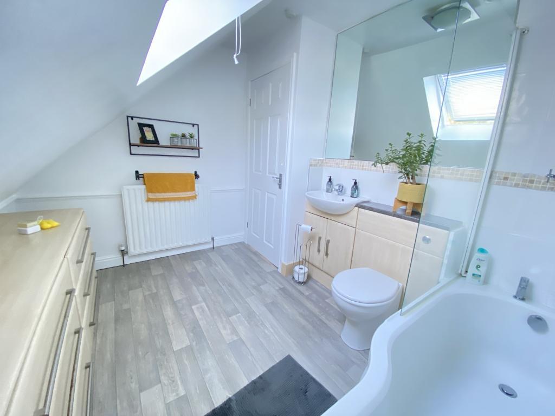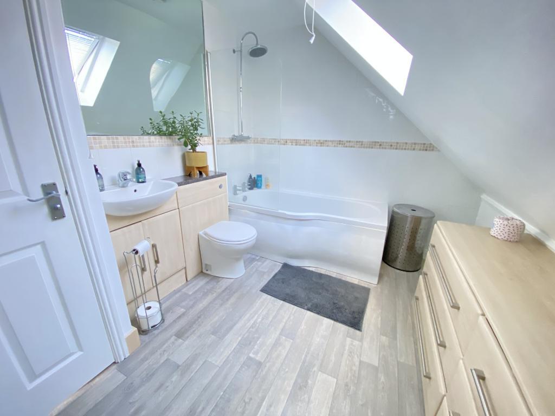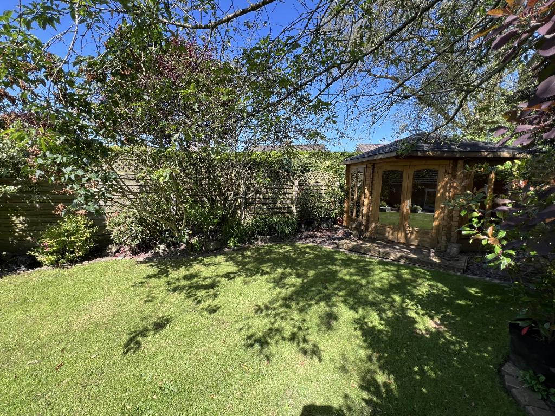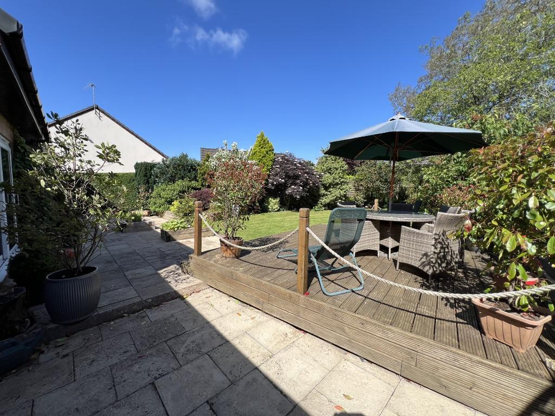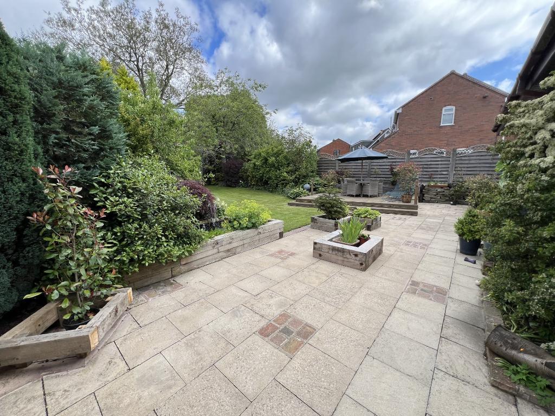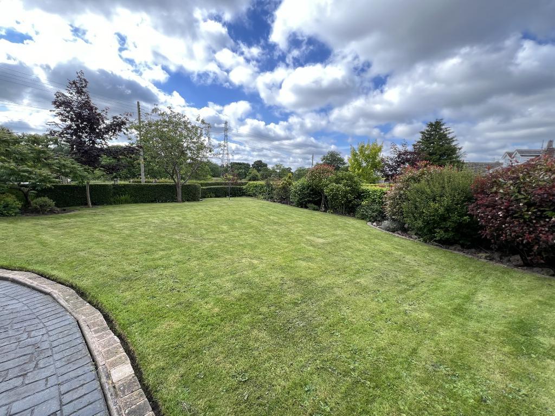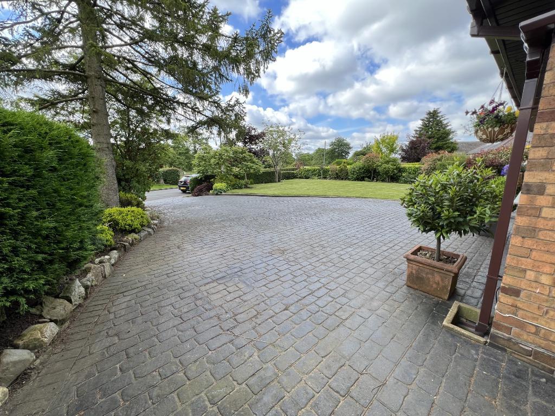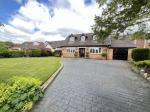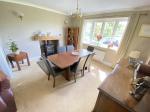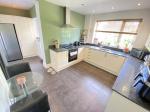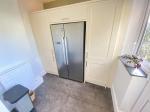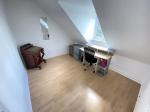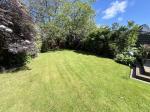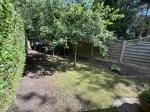4 Bedroom Detached For Sale | Brookhouse Lane, Bucknall, Staffordshire, ST2 8NE | Offers in Excess of £450,000 Sold STC
Key Features
- Stunning location
- Ideal family home
- Private rear garden with summer house
- En suite to master bedroom
- Open plan lounge dining room
- Utility space
- Welcoming entrance hallway
- Good sized plot
- Viewings advised
Summary
Occupying a delightful spot along Brook house Lane in Bucknall, Staffordshire is No. 41, offering rolling field views and a stunning private rear garden with summer house this home offers a tranquil place to call home. Internally on offer there is a welcoming entrance hallway giving access to the open plan lounge and dining area featuring patio doors and multi fuel burner. Folding doors separate the two rooms if required to offer a more relaxed feel. The fitted kitchen over looks the garden space and offers useful utility area. The ground floor also offers a bedroom with ensuite shower room to the front aspect and includes fitted wardrobes. To the first floor there are three further bedrooms on offer, all with laminated flooring and a separate family bathroom with white suite. A garage with power, laid to lawn gardens and ample sized driveway for multiple vehicles finish off this stunning home nicely. To own your own piece of heaven call us today to arrange your early viewing on this must see home.
Ground Floor
Entrance Hall
Door to front elevation. Access to stairs. Wood flooring, power points and a wall mounted radiator.
Lounge
13' 8'' x 11' 9'' (4.2m x 3.6m) Patio doors to rear elevation and folding doors to the dining room. Carpet flooring, power points and a wall mounted radiator.
Dining Room
13' 1'' x 11' 9'' (4m x 3.6m) Double glazed window to front elevation. Multifuel burner. Carpet flooring, power points and a wall mounted radiator.
Kitchen
11' 5'' x 9' 10'' (3.5m x 3m) Double glazed window to rear elevation. Open archway leading to the utility space. Granite work tops with a sink, drainer and mixer tap. A range of matching wall and base units with drawers. Spot lighting. Integrated dishwasher. Tiled flooring, power points and a tall radiator.
Utility Space
8' 2'' x 6' 10'' (2.5m x 2.1m) Door to rear elevation. Built in store cupboard. Plumbing for a washing machine. Tiled flooring and power points.
Bedroom One
11' 9'' x 13' 1'' (3.6m x 4m) Double glazed window to front elevation. Wardrobes. Wooded flooring, power points and a wall mounted radiator.
Ensuite
4' 11'' x 6' 10'' (1.5m x 2.1m) Double glazed window to front elevation. Vanity wash hand basin with low level w/c. Shower cubical. Tiled flooring and a wall mounted radiator.
First Floor
First Floor Landing
Loft access. Store cupboard. Carpet flooring.
Bedroom Two
13' 8'' x 19' 8'' (4.2m x 6m) Double glazed window to front elevation and two Velux windows. Laminate flooring, power points and a wall mounted radiator.
Bedroom Three
11' 1'' x 9' 10'' (3.4m x 3m) Double glazed window to front elevation. Laminate flooring, power points and a wall mounted radiator.
Bedroom Four
11' 1'' x 8' 10'' (3.4m x 2.7m) Double glazed window to front elevation. Laminate flooring, power points and a wall mounted radiator.
Bathroom
7' 10'' x 9' 10'' (2.4m x 3m) Velux window. Vanity wash hand basin with store and low level w/c. Panel bath with shower to wall. Vinyl flooring and a wall mounted radiator.
Exterior
Exterior
To the front, a tarmac driveway, garage and laid to lawn. To the rear, laid to lawn gardens, patio seating area, decked seated area and summer house.

Energy Efficiency
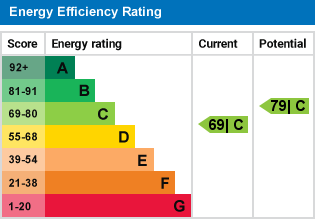
Additional Information
For further information on this property please call 07387027568 or e-mail home@feeneyestateagents.co.uk
Key Features
- Stunning location
- Private rear garden with summer house
- Open plan lounge dining room
- Welcoming entrance hallway
- Viewings advised
- Ideal family home
- En suite to master bedroom
- Utility space
- Good sized plot

