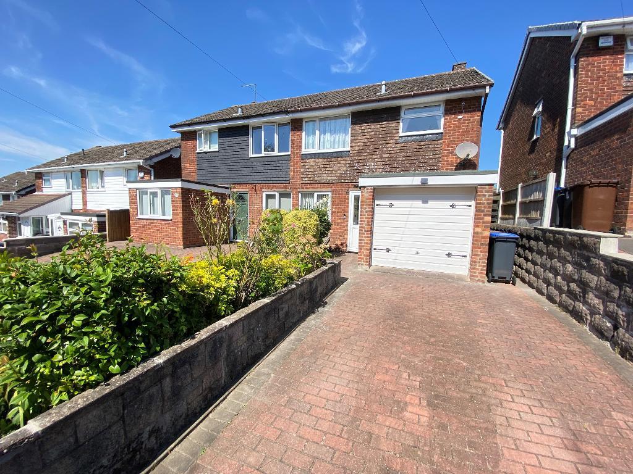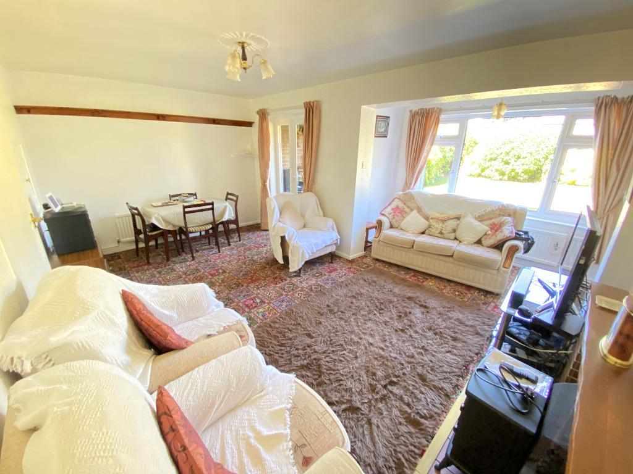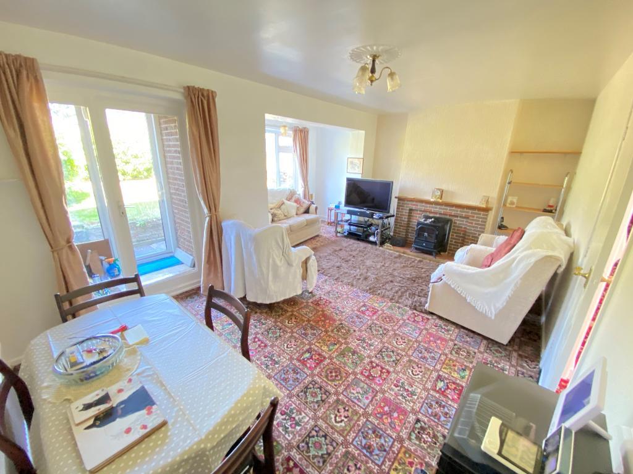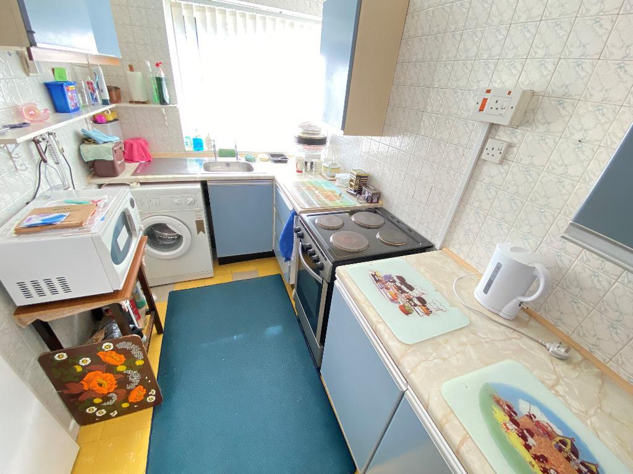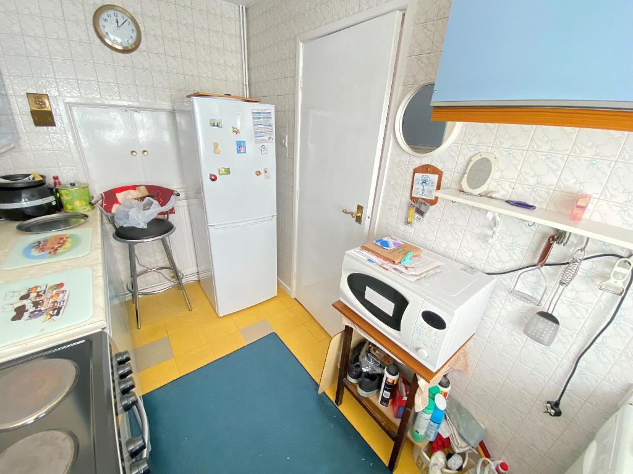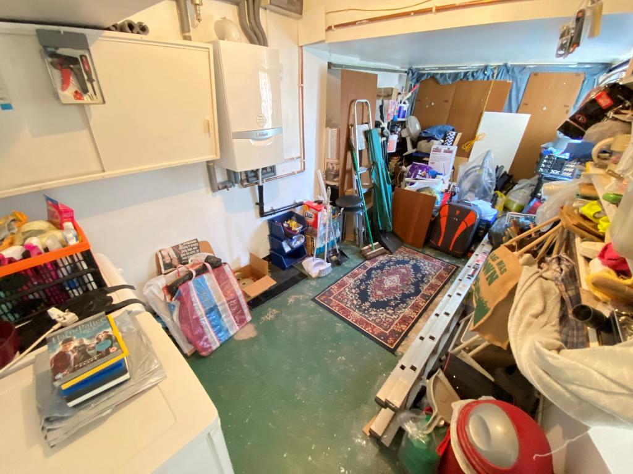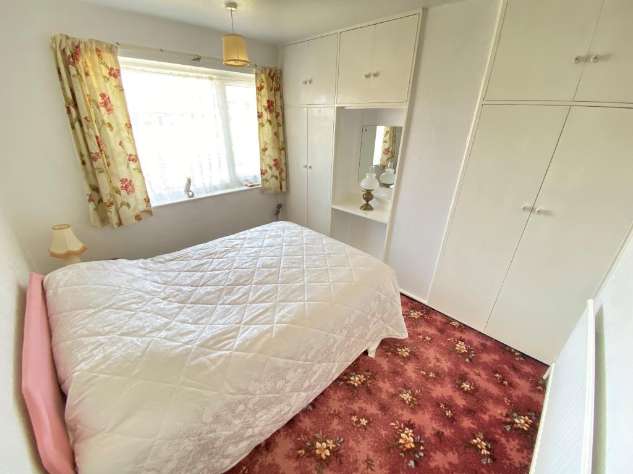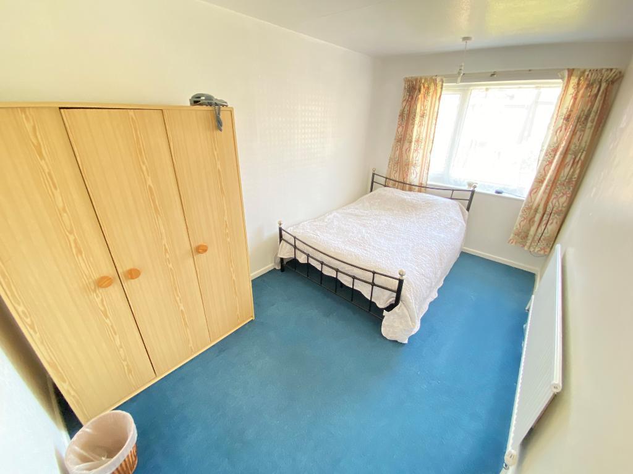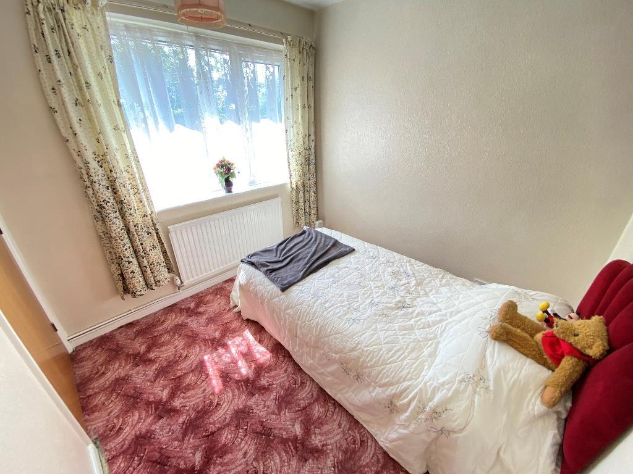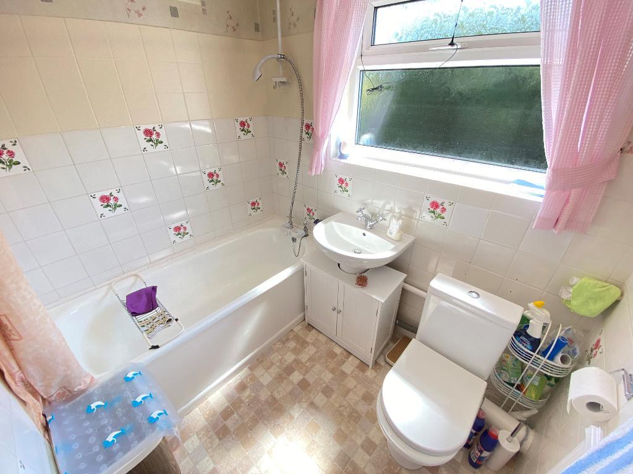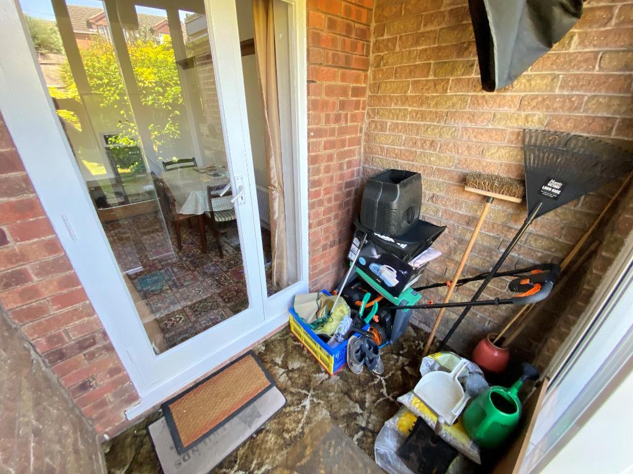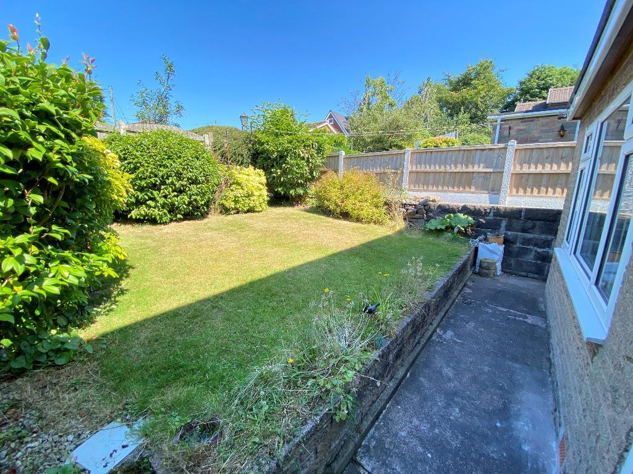3 Bedroom Semi-Detached For Sale | Lansdowne Crescent, Werrington, ST9 0LL | £175,000 Sold STC
Key Features
- Awaiting EPC
- Council Tax Band B
- Three Bedrooms
- Garage
- Ample Off Road Parking
- Sought After Location
- Close To Local Amenities
- Viewing Advised
- In Need Of TLC
Summary
Located in the desirable village location of Werrington in The Staffordshire Moorlands you will find Landsdowne Crescent, a much sought after area for any keen buyer. Being within close proximity to highly regarding schools, a doctors and chemist along with convenience store and library makes this the most convenient of locations - Oh, and lets not forget the stunning church! This three bedroom semi detached home needs some TLC from a new family wishing to make it their own. Internally you will find a large lounge with door access to the garden and kitchen with a breakfast hatch. To the first floor there are three bedrooms and a family bathroom with frosted window. The garage is attached to the side of the property and houses the boiler. With laid to lawn at the rear and ample off road parking. To arrange your internal viewing, please get in touch with us today.
Ground Floor
Entrance Hall
Door to front elevation. Carpet flooring, power points and a wall mounted radiator.
Lounge
17' 4'' x 15' 8'' (5.3m x 4.8m) Double glazed window to rear elevation. Door to rear elevation. Carpet flooring, power points and a wall mounted radiator.
Kitchen
10' 9'' x 5' 10'' (3.3m x 1.8m) Double glazed window to front elevation. Roll top work surfaces with a range of matching wall and base units. Sink and drainer. Breakfast hatch. Fully tiled walls. Vinyl flooring, power points and a wall mounted radiator.
Rear Porch
6' 2'' x 4' 3'' (1.9m x 1.3m) Sliding door to garden. Carpet flooring.
First Floor
First Floor Landing
Door access to bedrooms and bathroom. Carpet flooring.
Bedroom One
7' 10'' x 13' 1'' (2.4m x 4m) Double glazed window to rear elevation. Carpet flooring, power points and a wall mount radiator.
Bedroom Two
7' 10'' x 10' 2'' (2.4m x 3.1m) Double glazed window to rear elevation. Carpet flooring, power points and a wall mount radiator.
Bedroom Three
8' 2'' x 7' 10'' (2.5m x 2.4m) Double glazed window to front elevation. Carpet flooring, power points and a wall mount radiator.
Bathroom
6' 10'' x 5' 2'' (2.1m x 1.6m) Double glazed frosted window to side elevation. Pedestal wash hand basin with low level w/c. Panel bathtub. Vinyl flooring and a wall mounted radiator.
Exterior
Garage
Double glazed window to side elevation. Boiler to wall. Power points.
Exterior Front
Bricked driveway and shrubbed area.
Exterior Rear
Laid to lawn. Shrubbed area and fence panels.
Additional Information
For further information on this property please call 07387027568 or e-mail home@feeneyestateagents.co.uk
Key Features
- Awaiting EPC
- Three Bedrooms
- Ample Off Road Parking
- Close To Local Amenities
- In Need Of TLC
- Council Tax Band B
- Garage
- Sought After Location
- Viewing Advised
