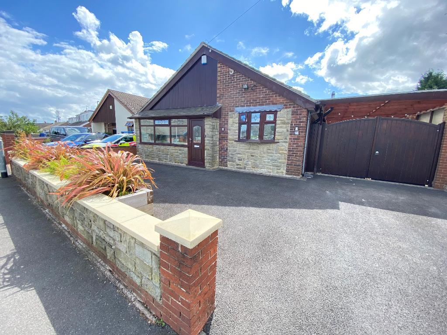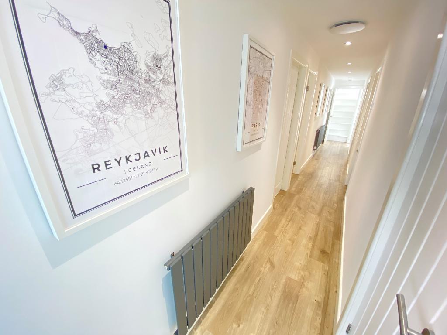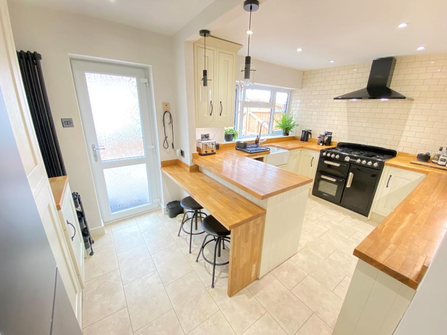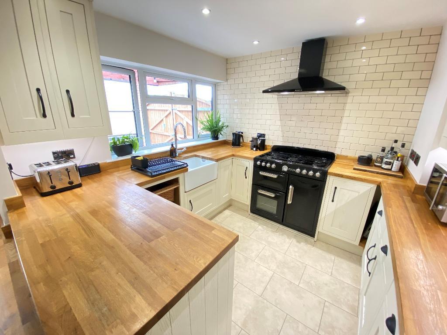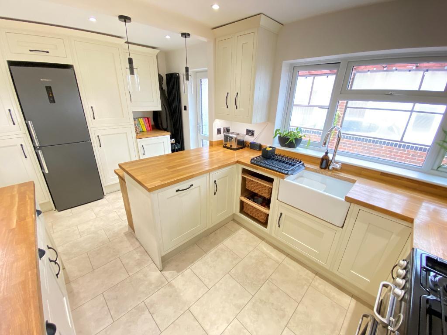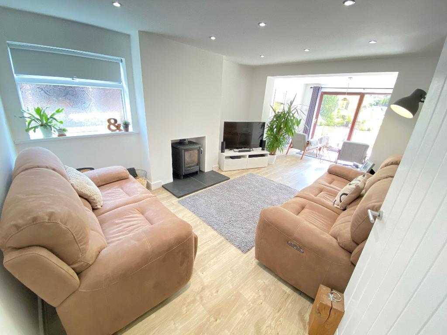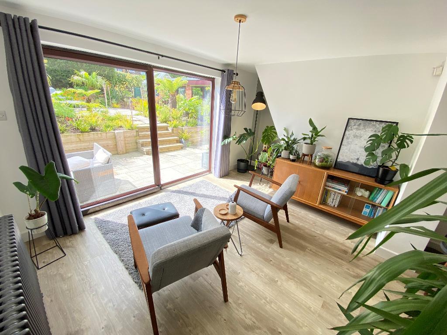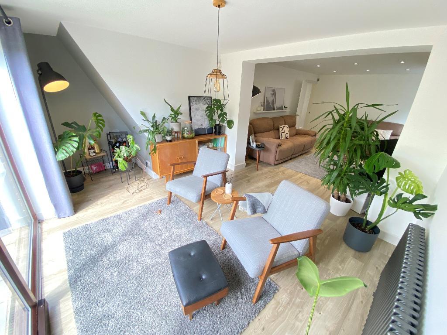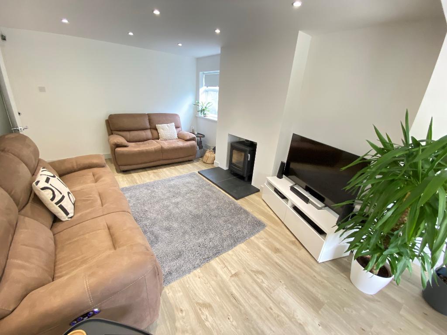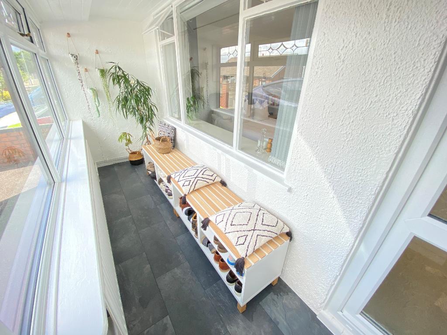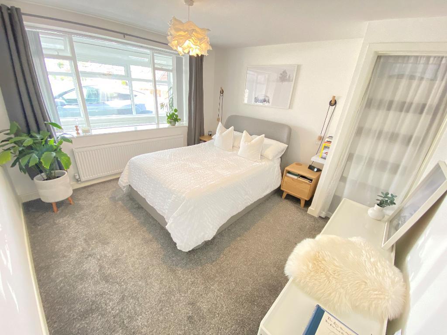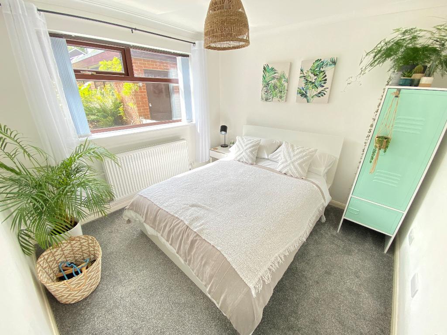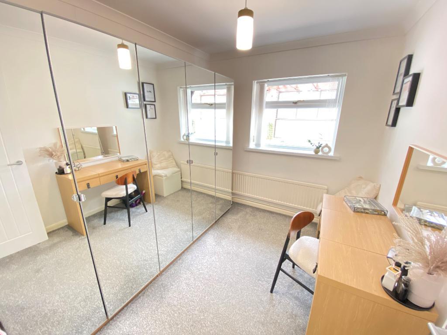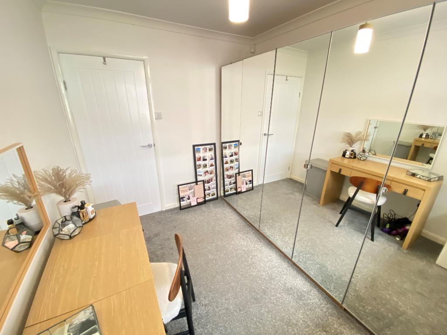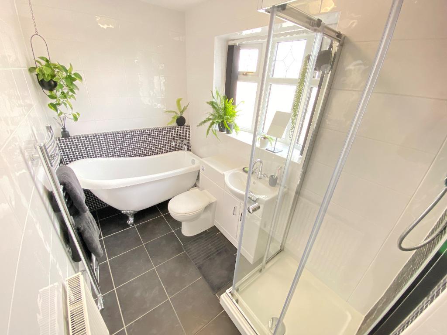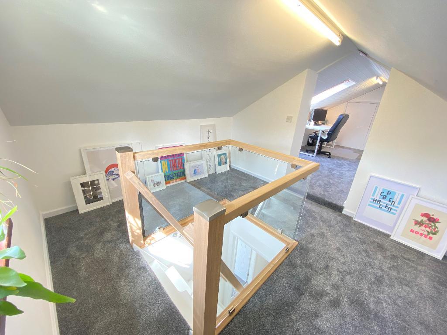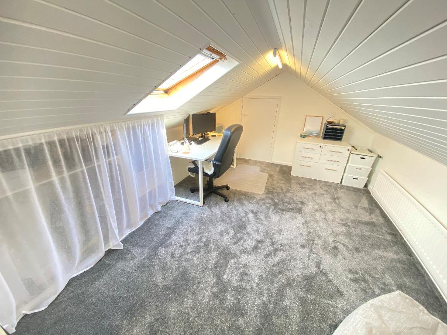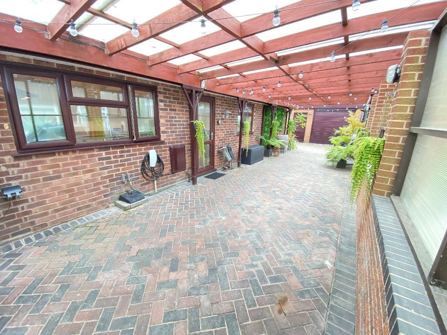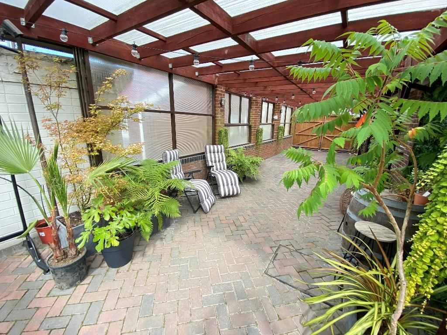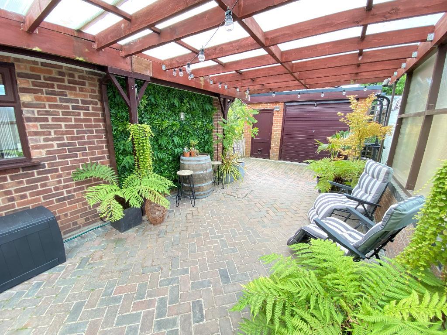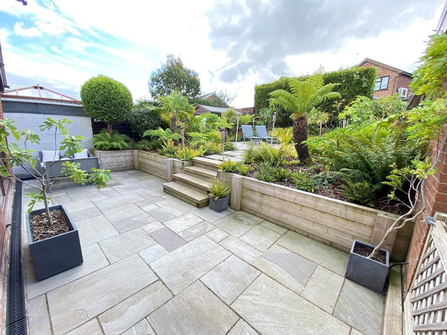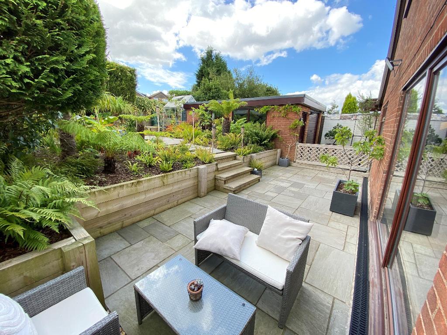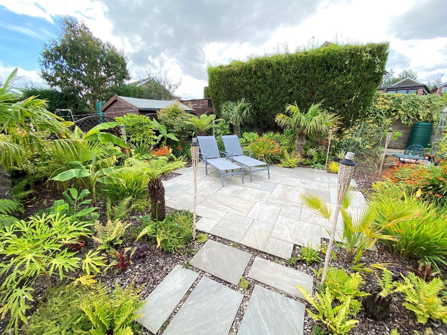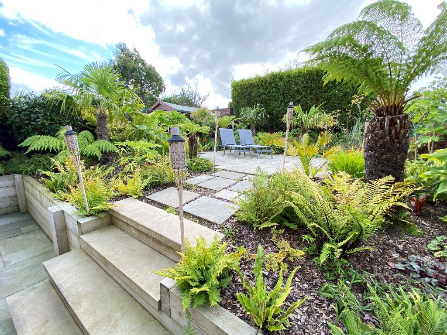3 Bedroom Detached For Sale | Moss Park Avenue, Werrington, ST9 0EP | Offers in Excess of £280,000 Sold STC
Key Features
- Awaiting EPC
- Council Tax Band C
- Versatile loft room
- Modern throughout
- Indian stone Patio
- Detached garage
- Contemporary design
- Sought after location
- Close to local amenities
Summary
WOW! - Feeney Estate Agents are thrilled to bring to market this stunning detached bungalow in the sought after location of Werrington in the delightful Staffordshire Moorlands - Moss Park Avenue. Internally you will be greeted by a welcoming entrance hall leading off to all three bedrooms, stylish bathroom, spacious lounge and cosy kitchen. The modern kitchen boasts integrated appliances included a Range cooker and a useful breakfast bar. The lounge offers patio doors out onto the garden and a log burning stove as the focal point to this naturally lit room. The main bathroom is complete with a slipper bath, ideal for unwinding and a separate waterfall shower. The versatile loft room offers a large carpeted space with feature stair case and would be an ideal office or maybe play room? Outside is a relaxing Indian stone patio area with shrubbery, a garage complete with power and lighting and plenty of off road parking to the front. Wooden double gates lead to covered parking or private entertaining space - ideal for winter BBQs! The bungalow is ready to move straight into and for a new family to make it their own. Don't delay on booking a viewing today - call Sian at Feeney's early to avoid disappointment!
Ground Floor
Porch
Double glazed window to front elevation. Door to front elevation. Vinyl flooring and a wall mounted radiator.
Entrance Hall
Door to front elevation. Storage cupboard. Amtico flooring, power points and two wall mounted radiators.
Kitchen
15' 1'' x 9' 6'' (4.6m x 2.9m) Double glazed window to side elevation. A range of matching wall and base units. Belfast sink. Integrated washing machine, dish washer and range cooker. Extractor fan. Spot lighting. Amtico flooring, power points and a wall mounted radiator.
Lounge
24' 7'' x 10' 9'' (7.5m x 3.3m) Double glazed window side elevation. Patio doors to rear elevation. Log burner. Amtico flooring flooring, power points and a wall mounted radiator.
Bedroom One
11' 5'' x 10' 9'' (3.5m x 3.3m) Window to front elevation. Carpet flooring, power points and a wall mounted radiator.
Bedroom Two
9' 6'' x 7' 6'' (2.9m x 2.3m) Double glazed window to rear elevation. Carpet flooring, power points and a wall mounted radiator.
Bedroom Three
9' 6'' x 7' 6'' (2.9m x 2.3m) Double glazed window to side elevation. Carpet flooring, power points and a wall mounted radiator.
Bathroom
4' 11'' x 9' 6'' (1.5m x 2.9m) Double glazed frosted window to front elevation. Vanity wash hand basin with low level w/c. Slipper bath and separate shower cubical with waterfall shower. Two extractor fans. Fully tiled walls. Tiled flooring, heated towel rail and a wall mounted radiator.
Exterior Front
Tarmac drive with shubbed area.
Converted Attic
Loft Room
24' 3'' x 9' 6'' (7.4m x 2.9m) Double glazed window to rear elevation. Velux window. Storage cupboard. Carpet flooring, power points and two wall mounted radiators.
Exterior
Exterior Rear
Indian stone, patio area, shrubbery. Hot and cold tap outside. Electric point. Block paving in carport. Garage with up and over door, power and lighting.
Additional Information
For further information on this property please call 07387027568 or e-mail home@feeneyestateagents.co.uk
Key Features
- Awaiting EPC
- Versatile loft room
- Indian stone Patio
- Contemporary design
- Close to local amenities
- Council Tax Band C
- Modern throughout
- Detached garage
- Sought after location
