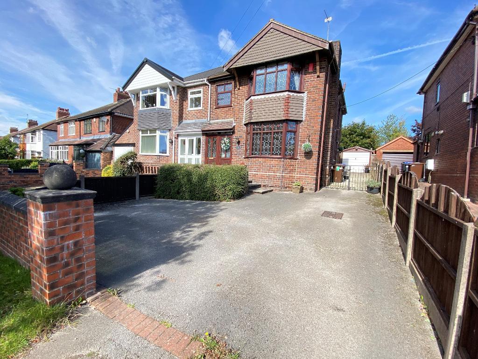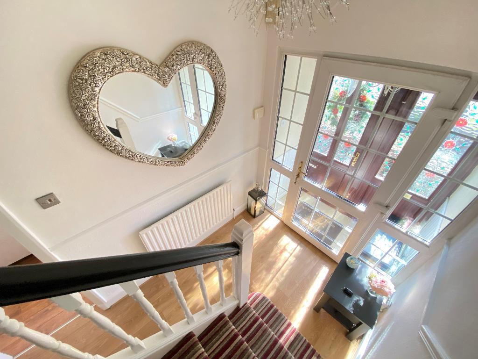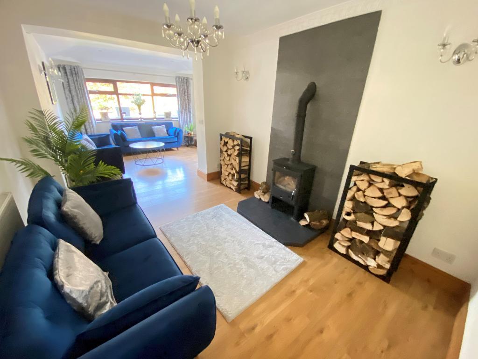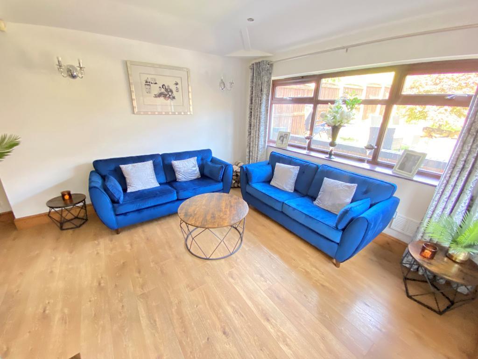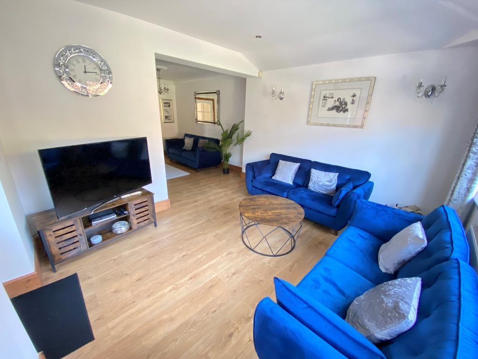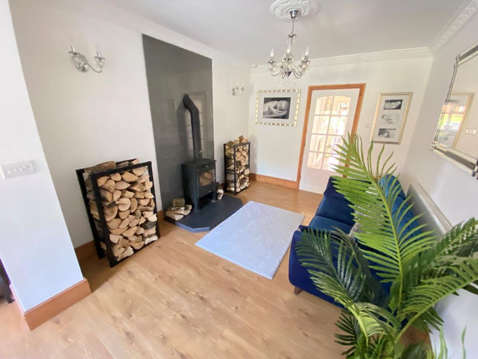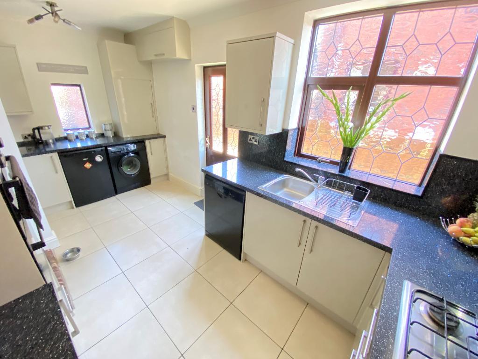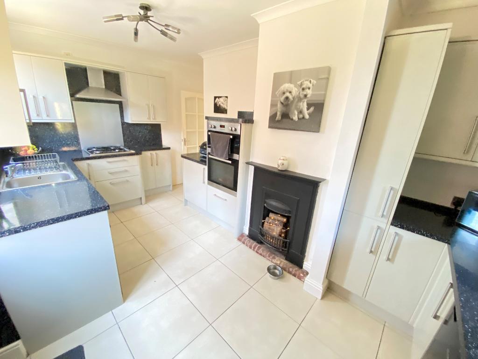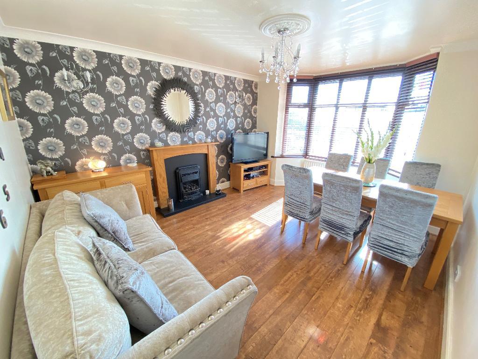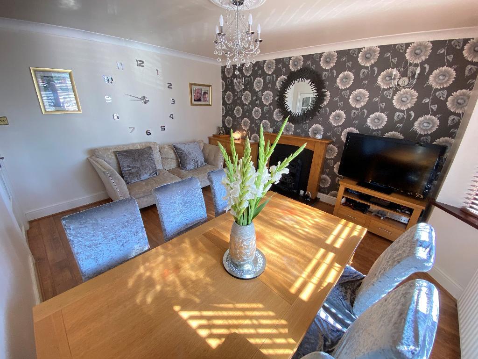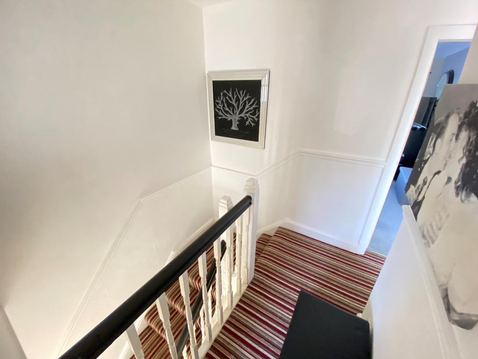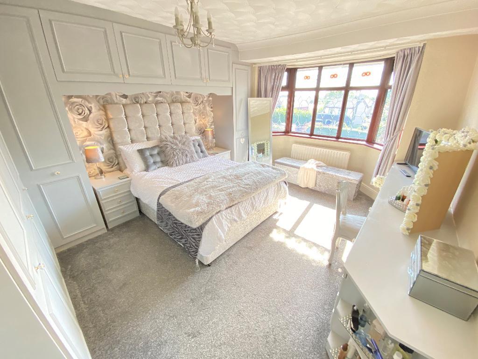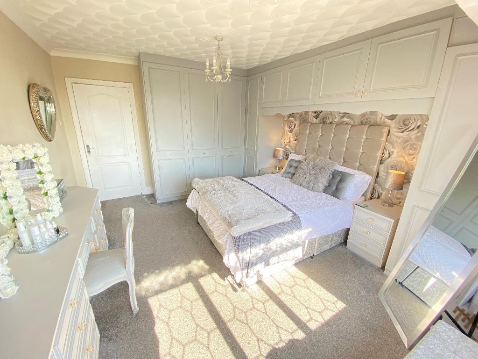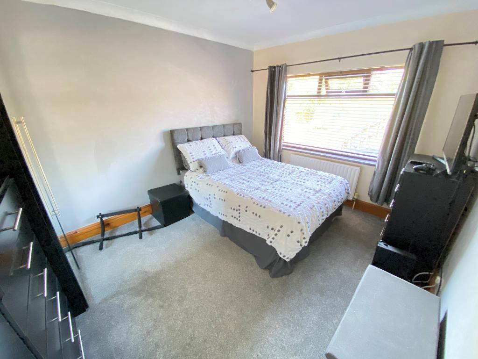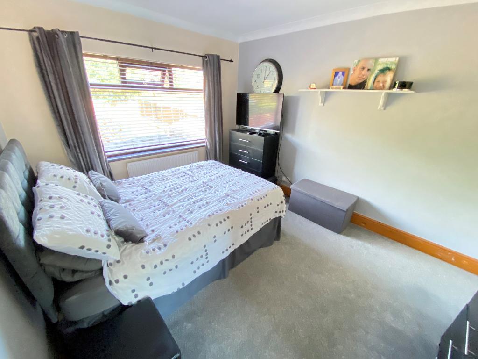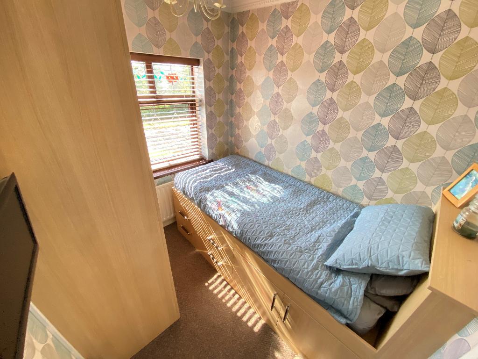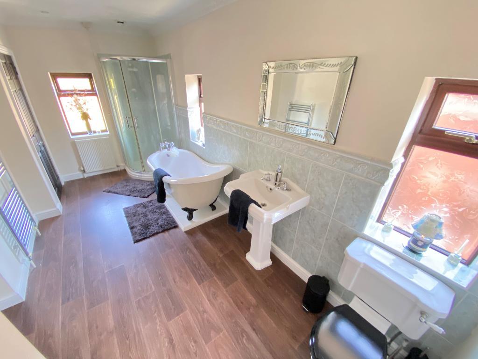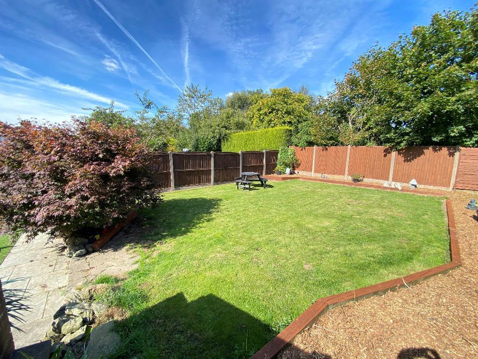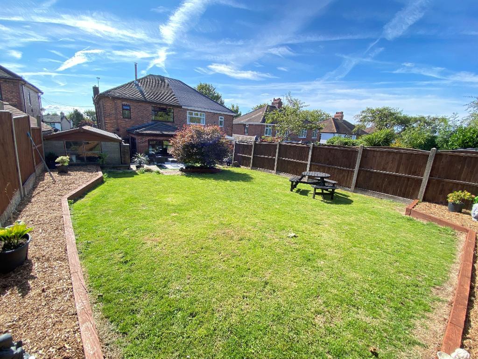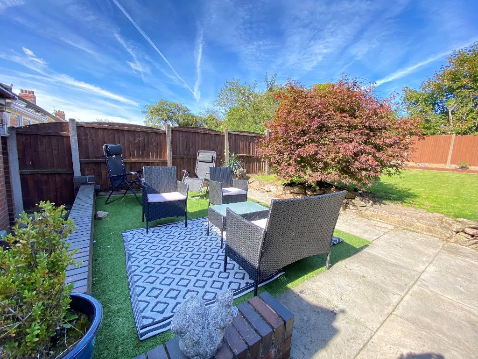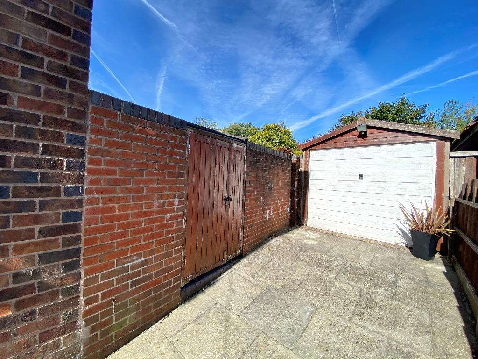3 Bedroom Semi-Detached For Sale | Ash bank Road, Werrington, ST9 0JS | Offers in Excess of £265,000 Sold STC
Key Features
- EPC Rated C
- Extended lounge
- Bay window to dining room
- Large bathroom
- Modern throughout
- Driveway & detached garage
- Private garden
- Ideal family home
- Sought after location
- Viewing advised
Summary
Sat along the highly sought after location of Ash Bank Road in Werrington, Staffordshire Moorlands you will find this mature, extended, three bedroom semi detached home. Ideal for growing families, this beautiful home is waiting for its new loving owners to make it their own. This property is ready to move straight into and would suit a variety of buyers. Internally you will find a dining room with bay window and feature fireplace, an extended lounge with cosy log burner for these cold winter nights and a kitchen with a stunning original fireplace. To the first floor there are three good sized bedrooms and a family bathroom with slipper bath and separate shower cubicle. The driveway offers ample off-road parking along with a detached garage, whilst to the rear there is a patio area and laid to lawn garden space enclosed by fenced panelling. Viewings are highly recommended to fully appreciate what this home could offer you and your family.
Ground Floor
Porch
5' 6'' x 2' 7'' (1.7m x 0.8m) Door to front elevation. Tiled flooring.
Entrance Hall
Access to stairs and under stairs storage. Laminate flooring and a wall mounted radiator.
Lounge
11' 9'' x 23' 11'' (3.6m x 7.3m) Double glazed window to rear and side elevation. Door to side elevation. Log burner with hearth. Laminate flooring, power points and two wall mounted radiators.
Dining Room
11' 9'' x 15' 1'' (3.6m x 4.6m) Double glazed bay window to front elevation. Gas Fire with fireplace. Laminate flooring, power points and a wall mounted radiator.
Kitchen
15' 4'' x 8' 2'' (4.7m x 2.5m) Double glazed frosted window to rear elevation and double glazed window to side elevation. Door to rear elevation. Square top work surfaces with sink drainer and mixer tap. A range of matching wall and base units with boiler to the wall. Original fireplace and plumbing for a washing machine. Integrated double oven and four hob burner with extractor fan. Tiled flooring and power points.
First Floor
First Floor Landing
Carpet flooring and power points.
Bedroom One
15' 4'' x 11' 5'' (4.7m x 3.5m) Double glazed bay window to front elevation. Fitted wardrobes and dresser. Carpet flooring, power points and a wall mounted radiator.
Bedroom Two
9' 10'' x 12' 1'' (3m x 3.7m) Double glazed window to rear elevation. Carpet flooring, power points and a wall mounted radiator.
Bedroom Three
6' 6'' x 7' 6'' (2m x 2.3m) Double glazed window to front elevation. fitted wardrobes. Carpet flooring, power points and a wall mounted radiator.
Bathroom
8' 2'' x 15' 1'' (2.5m x 4.6m) Two double glazed windows to side elevation and one double glazed window to rear elevation. Pedestal hand wash basin with low level w/c. Slipper bath with separate cubical shower. Storage cupboard. Part tiled walls. Laminate flooring and a heated towel rail.
Exterior
Exterior
Tarmac driveway to the front. Laid to lawn, patio area, detached garage and fenced panels to the rear.
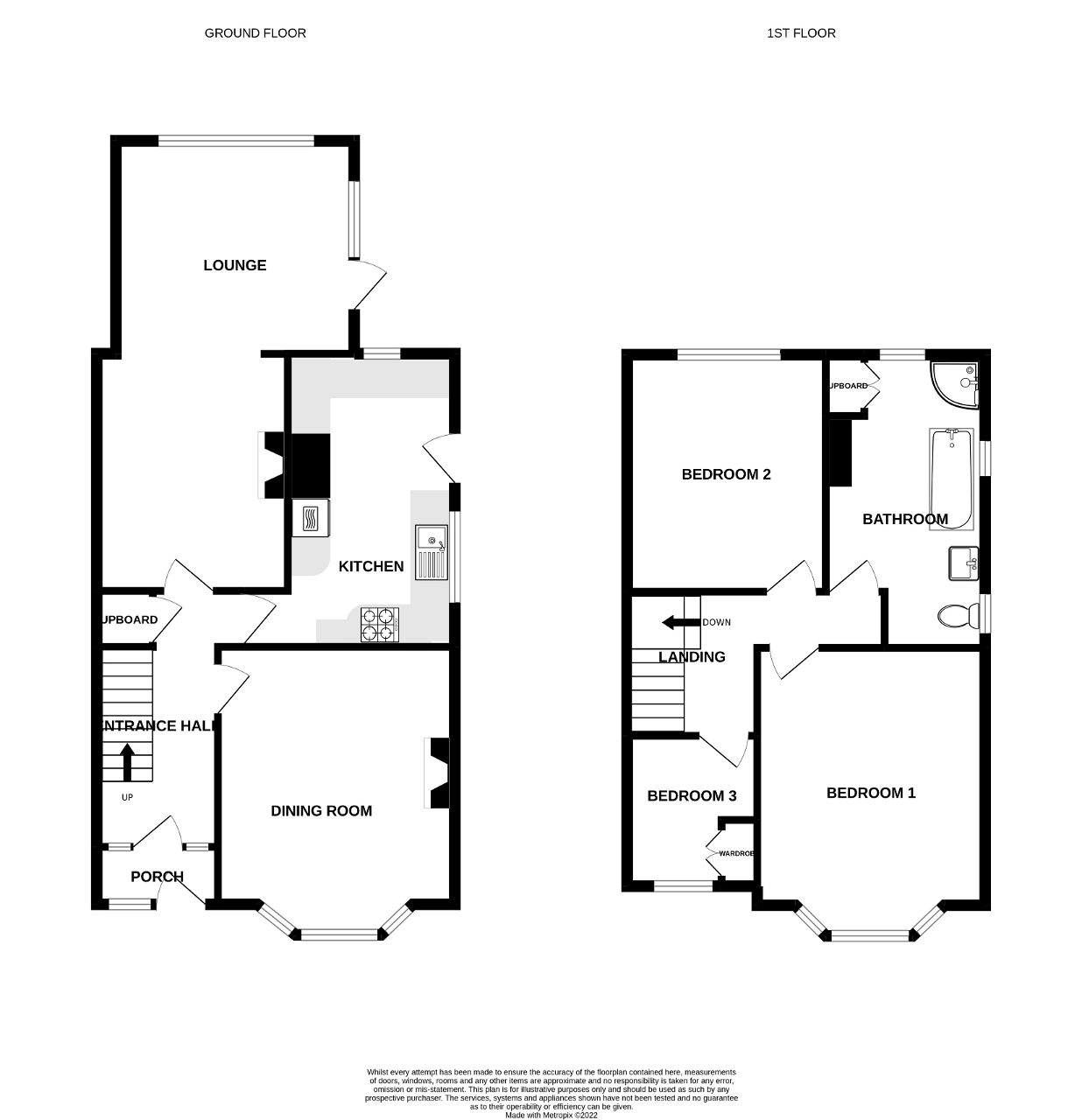
Energy Efficiency
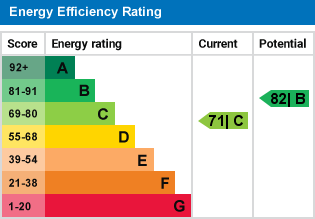
Additional Information
For further information on this property please call 07387027568 or e-mail home@feeneyestateagents.co.uk
Key Features
- EPC Rated C
- Bay window to dining room
- Modern throughout
- Private garden
- Sought after location
- Extended lounge
- Large bathroom
- Driveway & detached garage
- Ideal family home
- Viewing advised
