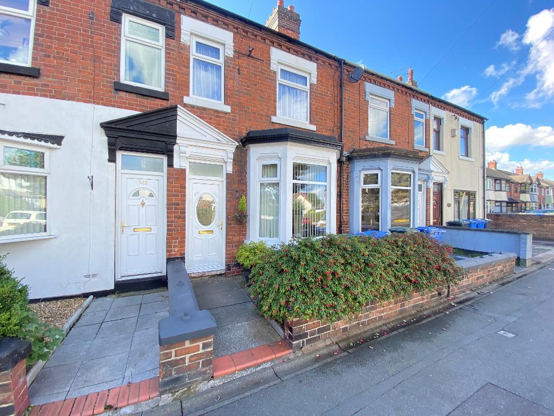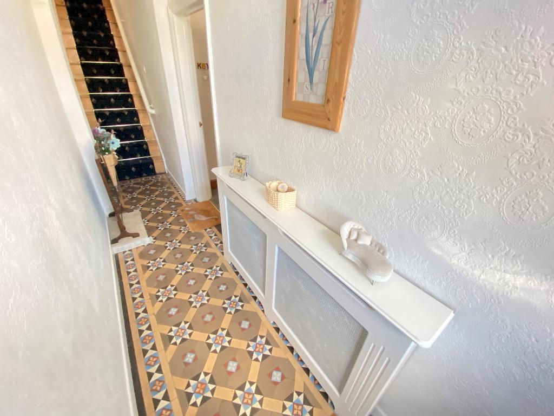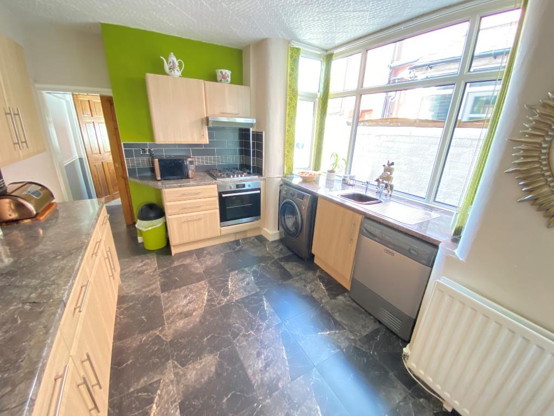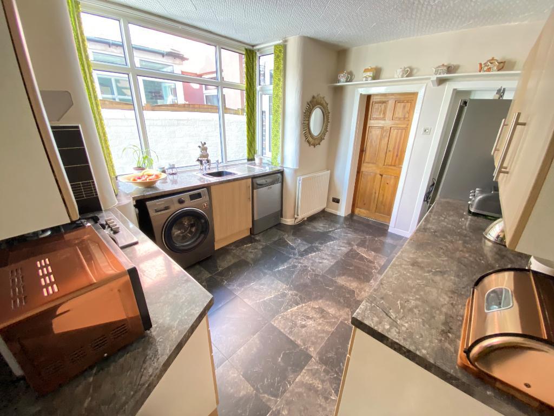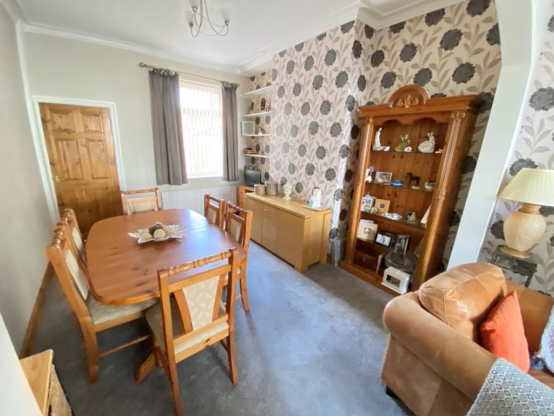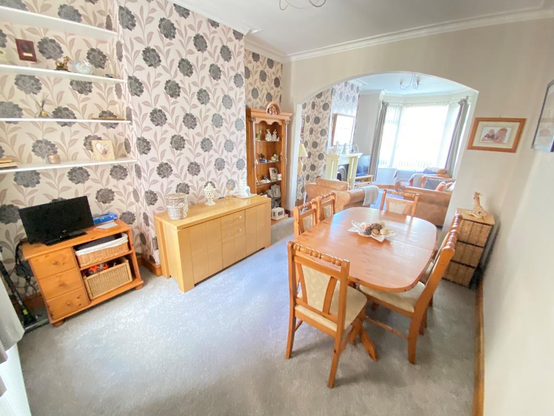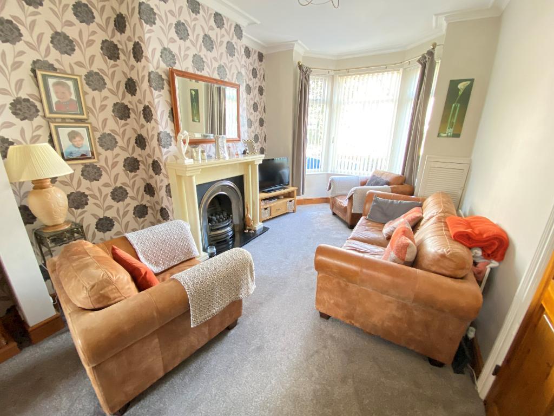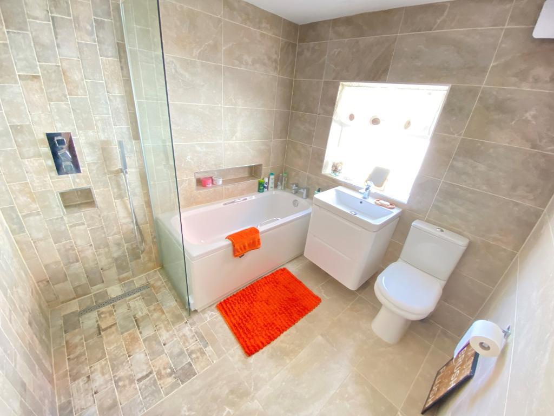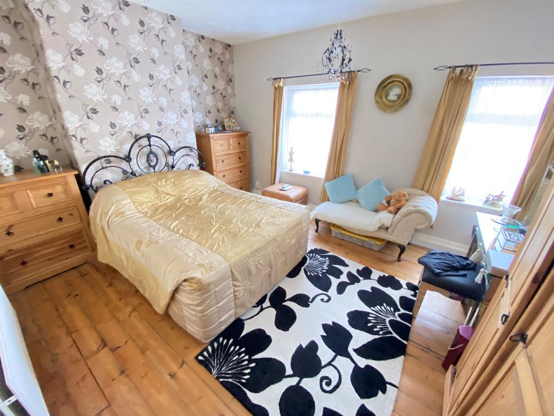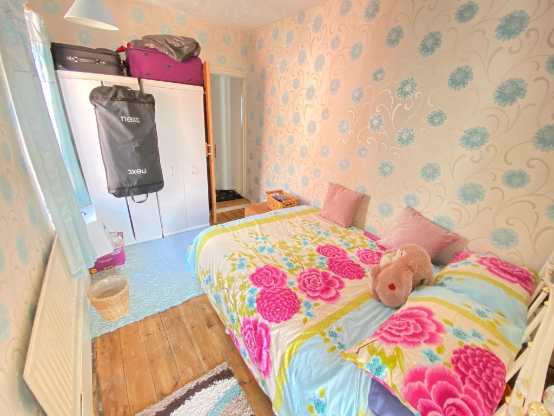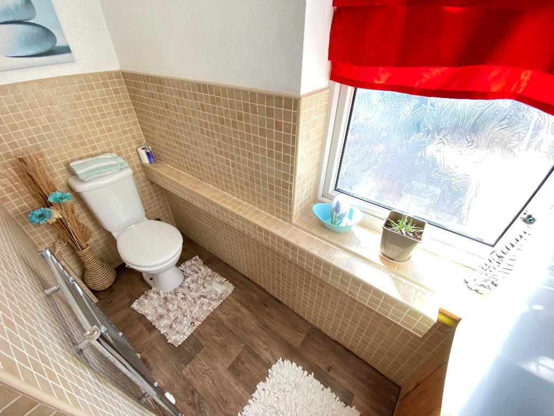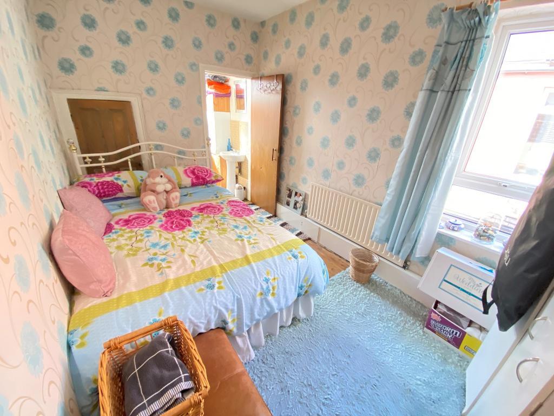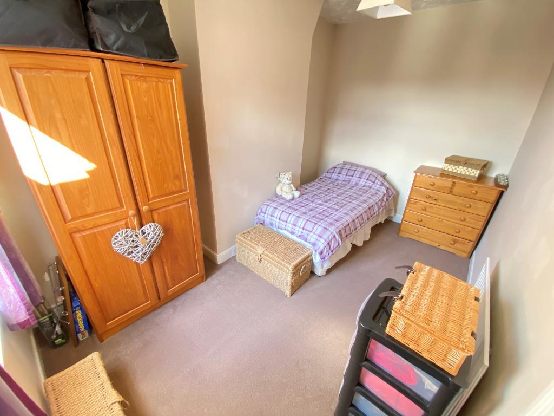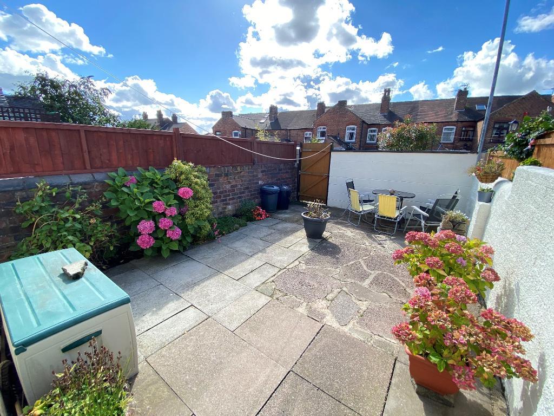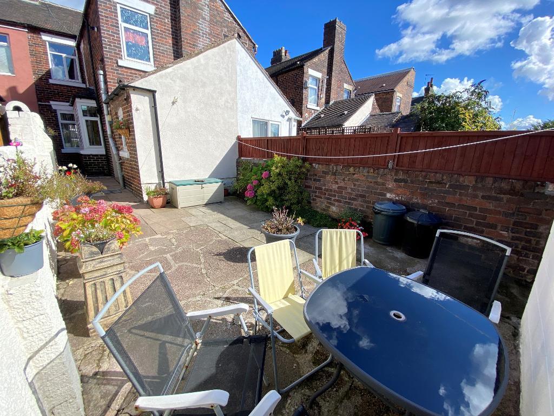3 Bedroom Terraced For Sale | High Lane, Burslem, ST6 7BS | Offers in Excess of £130,000
Key Features
- EPC Rated D
- Three Bedrooms
- Open Plan Lounge/diner
- Modern Throughout
- En suite
- Forecourt to Front
- Ideal Family Home
- Spacious kitchen
- Cellar
Summary
Simply Beautiful! Feeney's Estate Agents are pleased to bring to market this spacious terraced home on High Lane, Burslem, Stoke On Trent. Tastefully decorated throughout, this three bedroom home is a first time buyers dream! You will be greeted with stunning Minton flooring when you enter this home along with an open plan lounge and dining room with modern kitchen and downstairs stylish bathroom. To the first floor you will find three bedrooms, one boasting ensuite toilet. The garden is ideal for a spot of alfresco dining on the patio seating area. This property is an absolute delight and must be viewed internally. Call Feeney Estate Agents today on 01782 912204 to avoid disappointment and book your early viewing.
Ground Floor
Entrance Hall
3' 3'' x 13' 8'' (1m x 4.2m) Door to front elevation. Access to stairs. Minton flooring and a wall mount radiator.
Lounge
10' 5'' x 14' 5'' (3.2m x 4.4m) Double glazed window to front elevation. Open plan to dining room. Gas fireplace. Carpet flooring, power points and a wall mounted radiator.
Dining Room
10' 9'' x 13' 1'' (3.3m x 4m) Double glazed window to rear elevation. Carpet flooring, power points and a wall mounted radiator.
Kitchen
10' 5'' x 12' 1'' (3.2m x 3.7m) Double glazed window to side elevation. Roll top work surfaces with a sink, drainer and mixer tap. A range of matching wall and base units. Electric oven and four hob burner. Under stairs storage and access to cellar. Plumbing for a washing machine. Vinyl flooring, power points and a wall mounted radiator.
Vestibule
6' 2'' x 3' 3'' (1.9m x 1m) Door to side elevation and door to bathroom. Vinyl flooring.
Bathroom
6' 10'' x 7' 6'' (2.1m x 2.3m) Double glazed frosted window to side elevation. Vanity wash hand basin with storage and a low level w/c. Bath with wet room style shower. Fully tiled and a wall mounted radiator.
First Floor
First Floor Landing
Floor boarding and Storage cupboard.
Bedroom One
11' 9'' x 14' 5'' (3.6m x 4.4m) Two double glazed windows to front elevation. Floor boarding, power points and a wall mounted radiator.
Bedroom Two
7' 10'' x 13' 1'' (2.4m x 4m) Double glazed window to side elevation. Door to En suite. Floor boarding, power points and a wall mounted radiator.
En Suite
2' 7'' x 7' 10'' (0.8m x 2.4m) Double glazed window to rear elevation. Pedistel wash hand basin with low level w/c. Part tiled walls. Laminate flooring and a heated towel rail.
Bedroom Three
12' 9'' x 7' 10'' (3.9m x 2.4m) Double glazed window to rear elevation. Carpet flooring, power points and a wall mounted radiator.
Exterior
Exterior
Forecourt to front and patio area to rear aspect.
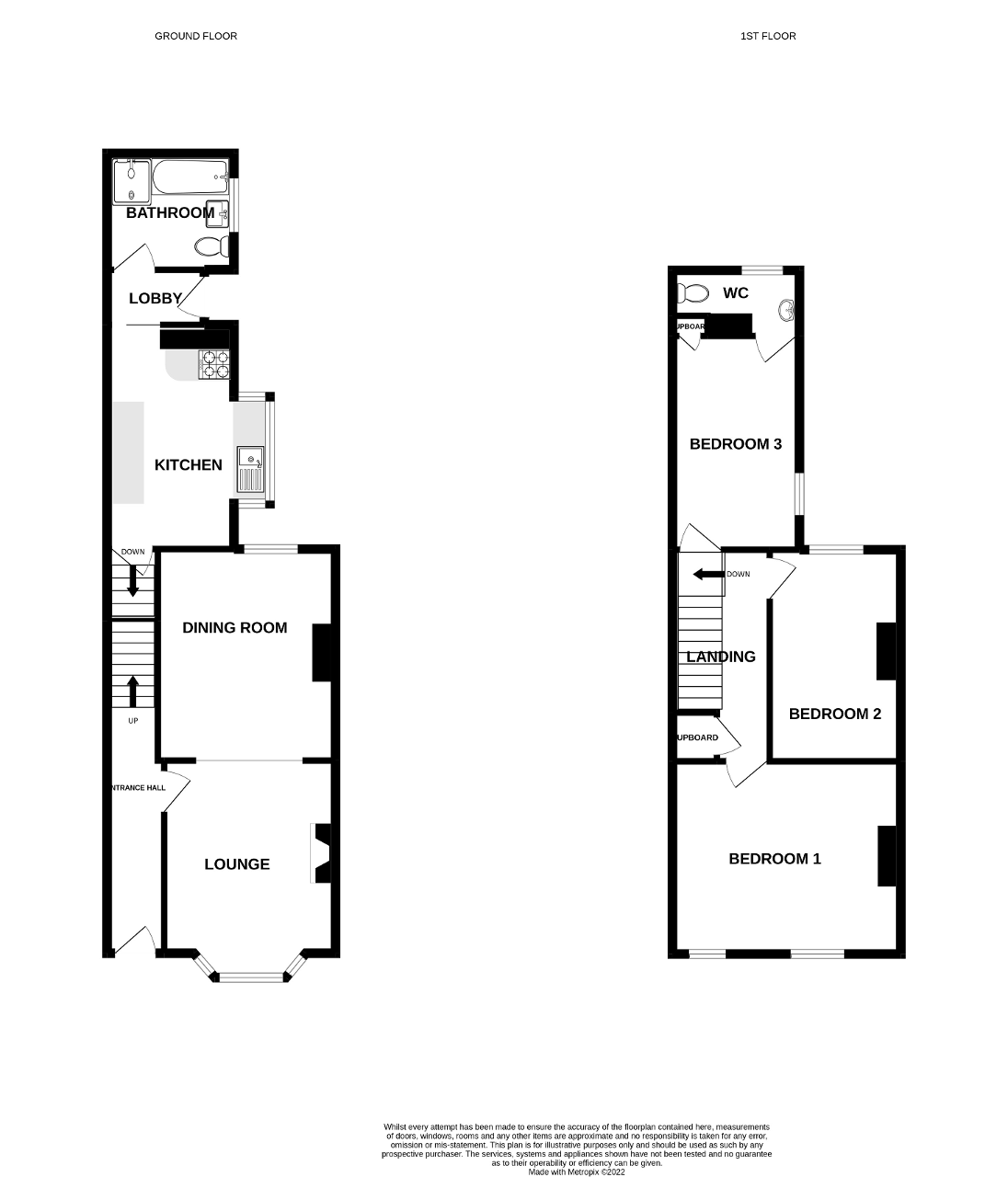
Energy Efficiency
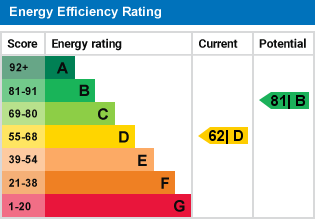
Additional Information
For further information on this property please call 07387027568 or e-mail home@feeneyestateagents.co.uk
Key Features
- EPC Rated D
- Open Plan Lounge/diner
- En suite
- Ideal Family Home
- Cellar
- Three Bedrooms
- Modern Throughout
- Forecourt to Front
- Spacious kitchen
