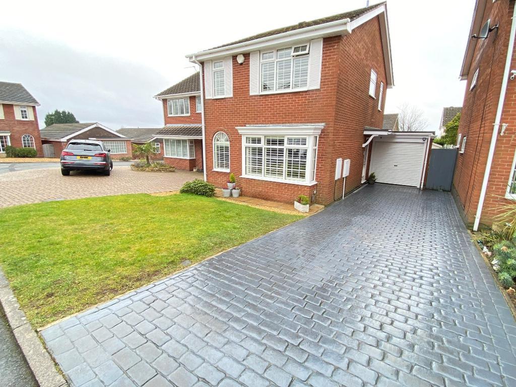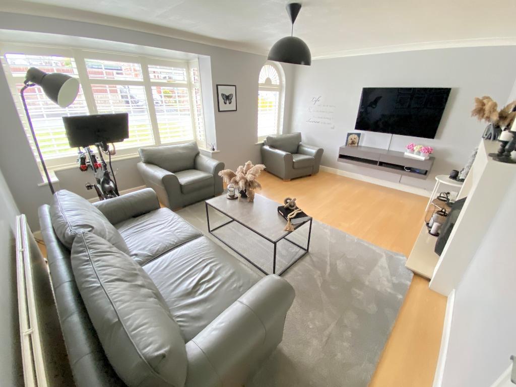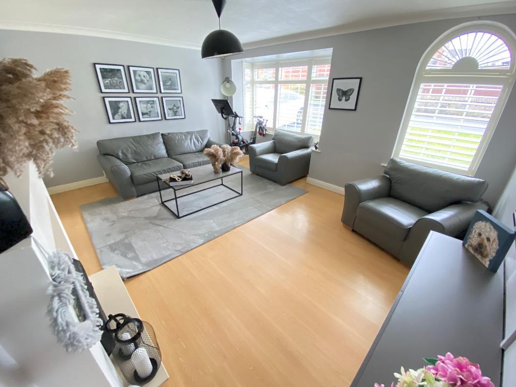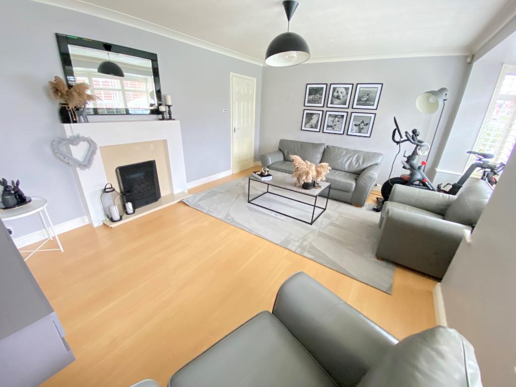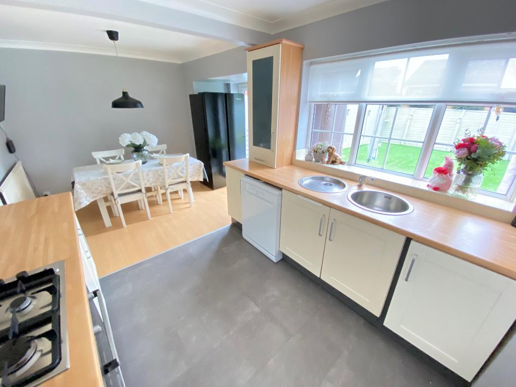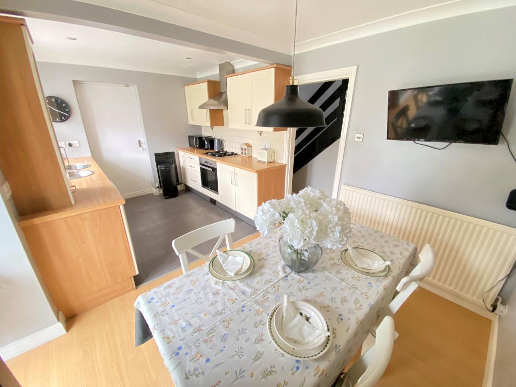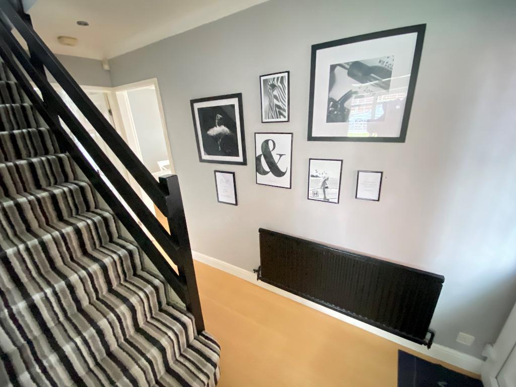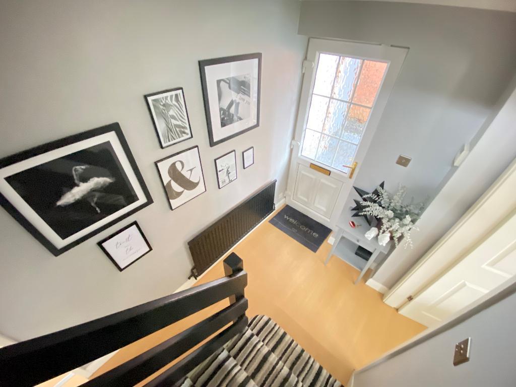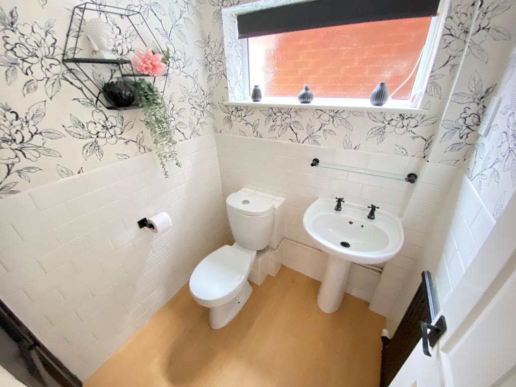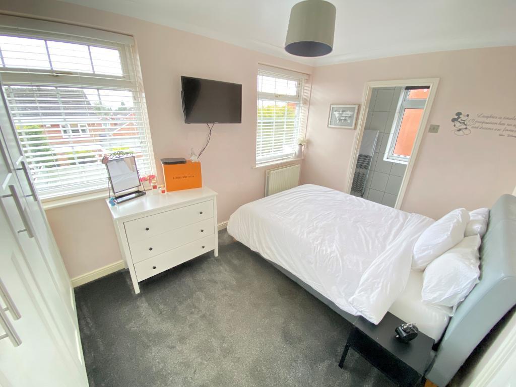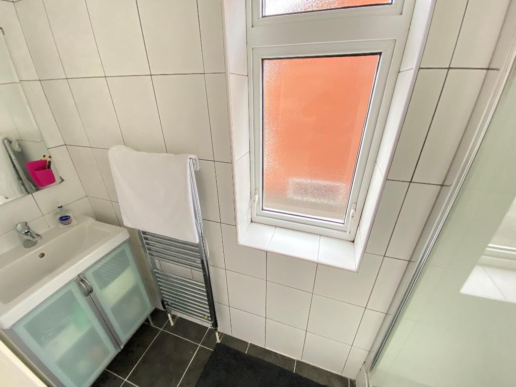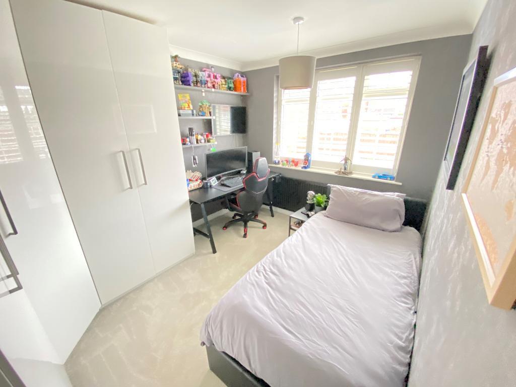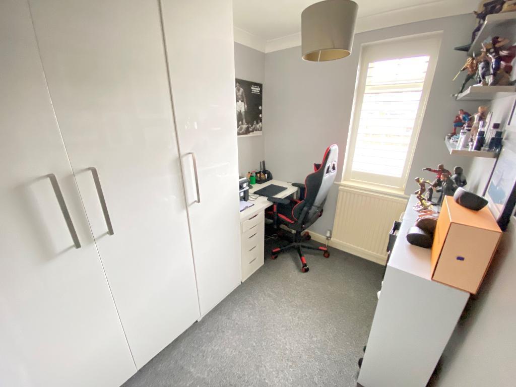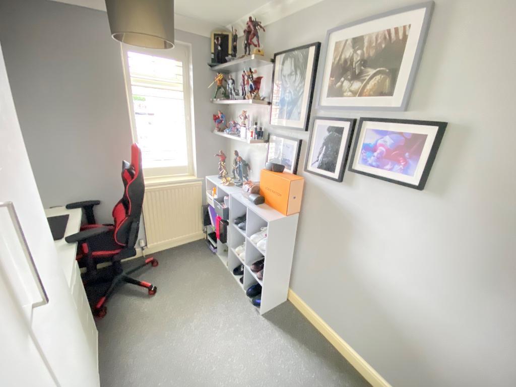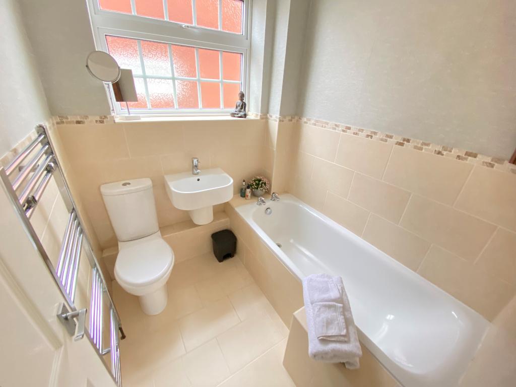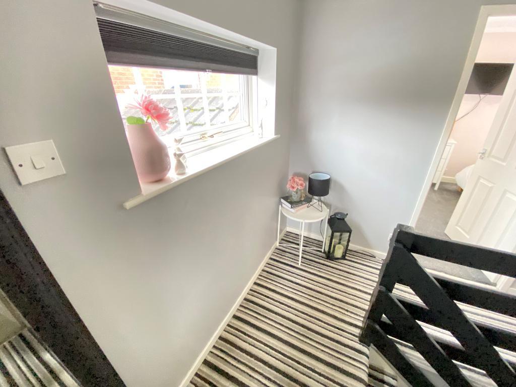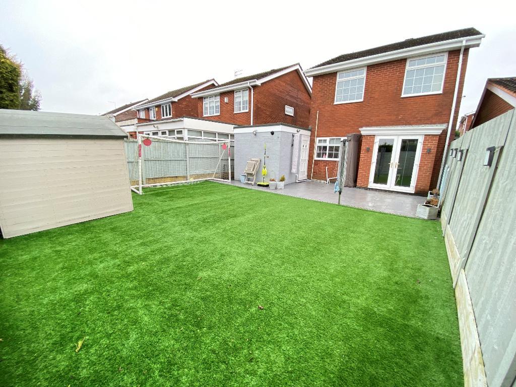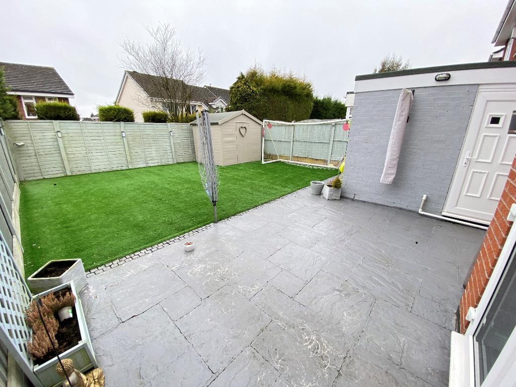3 Bedroom Detached For Sale | Penmere Drive, Werrington, Stoke On Trent, ST9 0NG | Offers in Excess of £220,000 Sold STC
Key Features
- EPC Rated D
- Three bedrooms
- Shower room to master
- Garage
- Off road parking
- Modern throughtout
- Sought after location
- Close to local amenities
- Ideal family home
- Viewing avised
Summary
Located along the ever popular Penmere Drive in Werrington, Staffordshire, this three bedroom detached home has been well cared for by its current owners and is now looking for a new loving owner to take over the reigns and create more happy memories. Internally on offer there is a welcoming hall way, stylish lounge, open plan kitchen dining room and a convenient downstairs w/c all to the ground floor whilst to the first floor there are three good sized bedrooms, a shower room to the master, and a separate family bathroom with white suite. The property comes with garage, front and back gardens and a driveway allowing ample off road parking. This home will be snapped up quickly, so call Sian today for an early viewing!
Ground Floor
Hallway
Door to side elevation. Access to stairs. Laminate flooring, power points and a wall mounted radiator.
Lounge
13' 8'' x 16' 0'' (4.2m x 4.9m) Two double glazed windows to front elevation. A gas fire. Laminate flooring, power points and a wall mounted radiator.
Kitchen
8' 6'' x 7' 6'' (2.6m x 2.3m) Double glazed window to rear elevation. Roll top work surfaces with a sink, drainer and mixer tap. A range of matching wall and base units. A four hob burner with electric oven and extractor fan. Spot lighting. Laminate flooring, power points and a wall mounted radiator.
Dining Room
11' 1'' x 7' 10'' (3.4m x 2.4m) French doors to rear elevation. Laminate flooring, power points and a wall mounted radiator.
W/C
5' 2'' x 4' 7'' (1.6m x 1.4m) Double glazed window to side elevation. Pedestal wash hand basin with low level w/c. Under stair storage. Shaver point. Laminate flooring and a wall mounted radiator.
First Floor
First Floor Landing
Double glazed window to side elevation. Access to loft. Airing cupboard. Carpet flooring and power points.
Bedroom One
8' 6'' x 11' 1'' (2.6m x 3.4m) Double glazed window to rear elevation. Carpet flooring, power points and a wall mounted radiator.
Shower Room
8' 2'' x 2' 3'' (2.5m x 0.7m) Double glazed window to side elevation. Vanity wash hand basin with mixer tap. Shower cubical and mirror. Fully tiled and a heated towel rail.
Bedroom Two
8' 10'' x 11' 9'' (2.7m x 3.6m) Double glazed window to front elevation. Carpet flooring, power points and a wall mounted radiator.
Bedroom Three
6' 6'' x 8' 10'' (2m x 2.7m) Double glazed window to front elevation. Carpet flooring, power points and a wall mounted radiator.
Bathroom
6' 2'' x 5' 6'' (1.9m x 1.7m) Double glazed window to side elevation. Wall mounted wash hand basin with low level w/c. Bath. Spot lighting. Part tiled walls. Tiled flooring and a heated towel rail
Exterior
Garage
Roller door. Door to garden. Plumbing for a washing machine and facilities for a tumble dryer. Boiler to wall and power points.
Exterior
Laid to lawn and brick driveway to front. Artificial grass, paved patio, shed and fenced paneling to the rear.
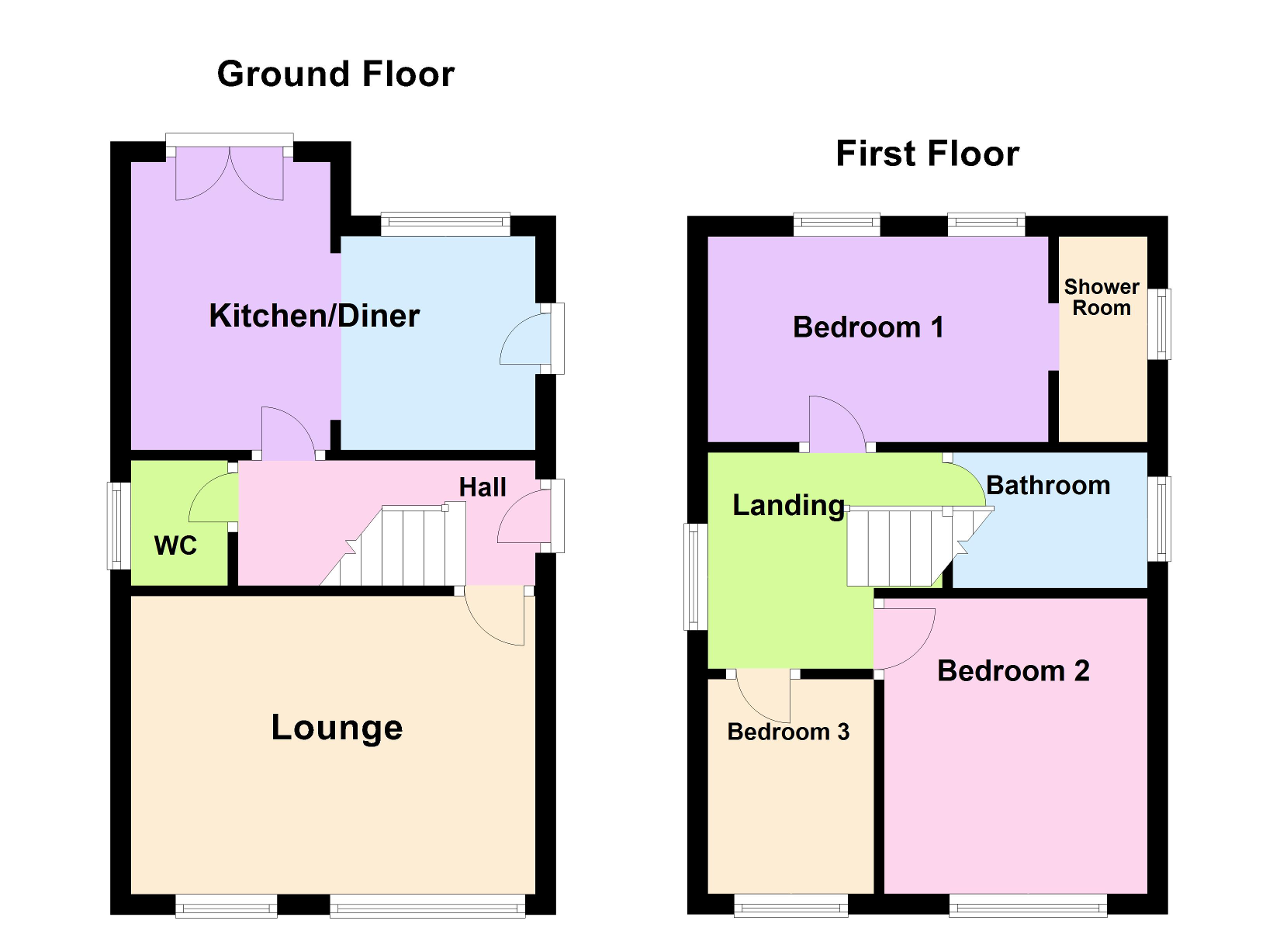
Energy Efficiency
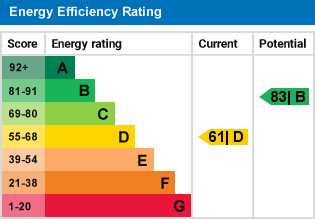
Additional Information
For further information on this property please call 07387027568 or e-mail home@feeneyestateagents.co.uk
Key Features
- EPC Rated D
- Shower room to master
- Off road parking
- Sought after location
- Ideal family home
- Three bedrooms
- Garage
- Modern throughtout
- Close to local amenities
- Viewing avised
