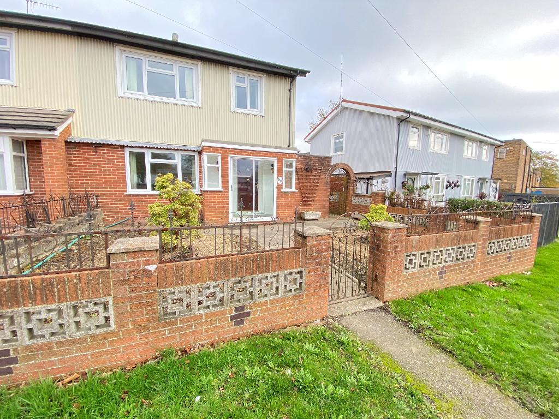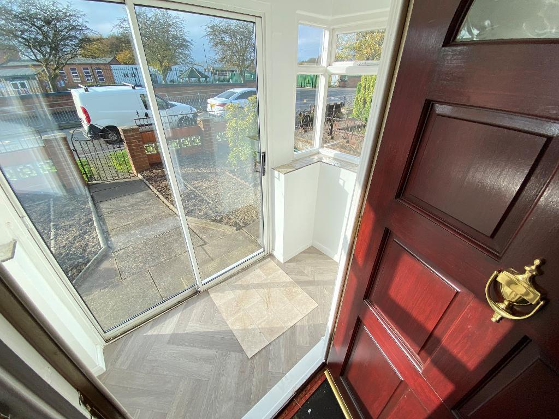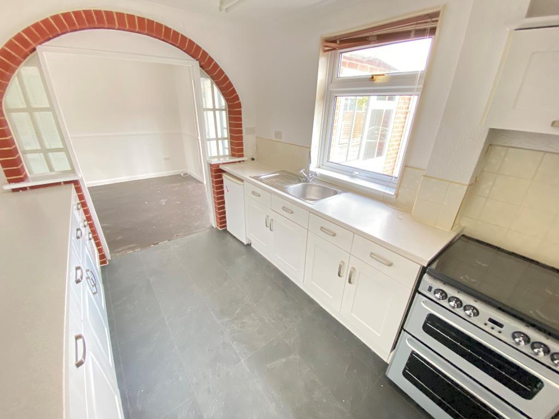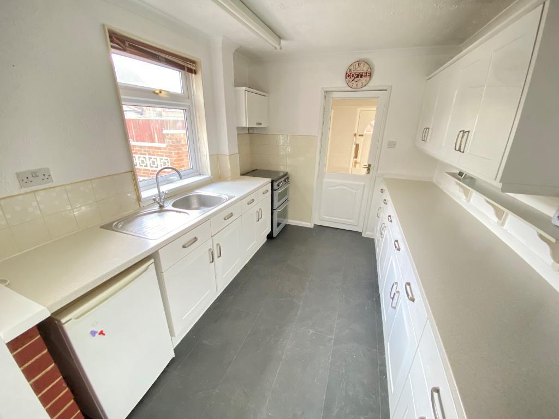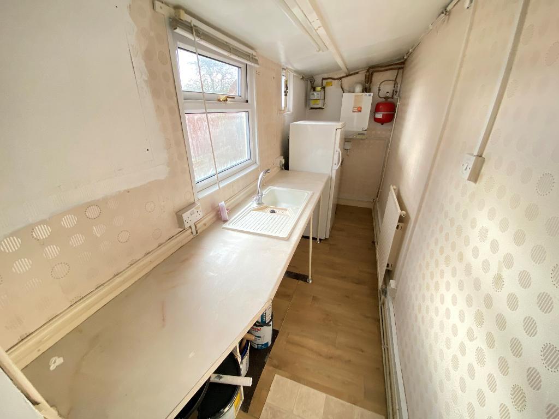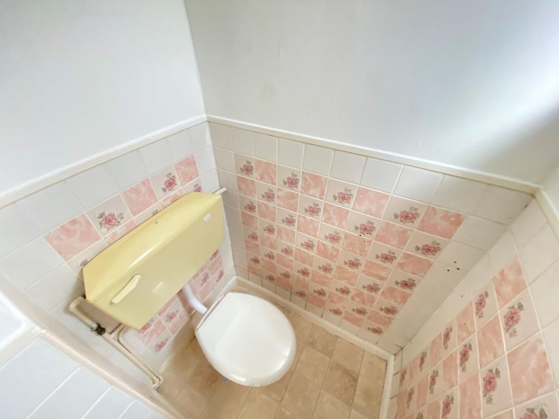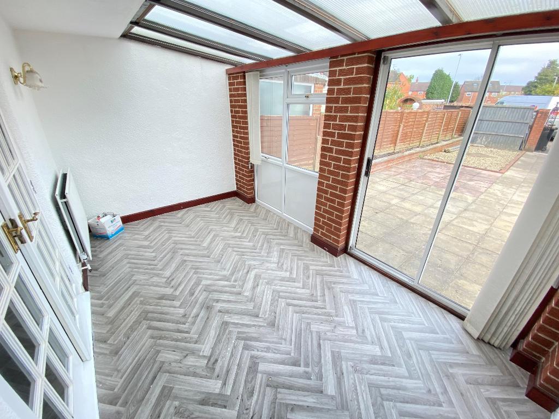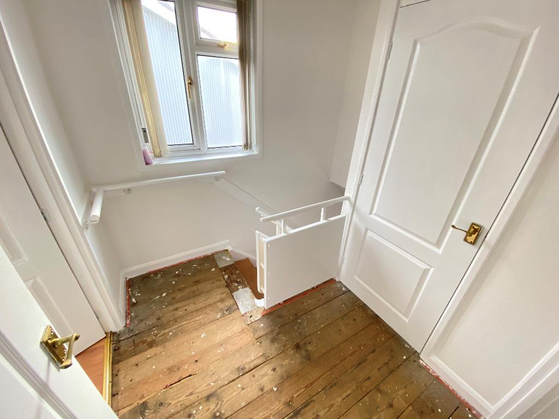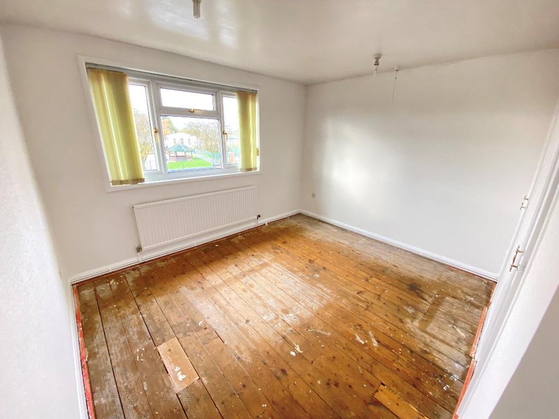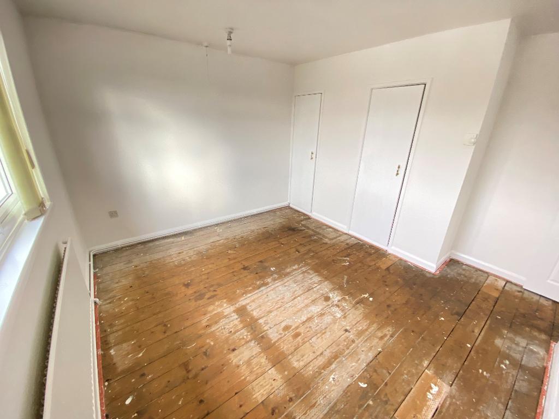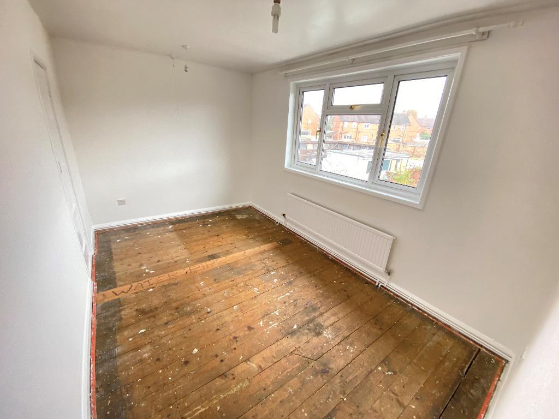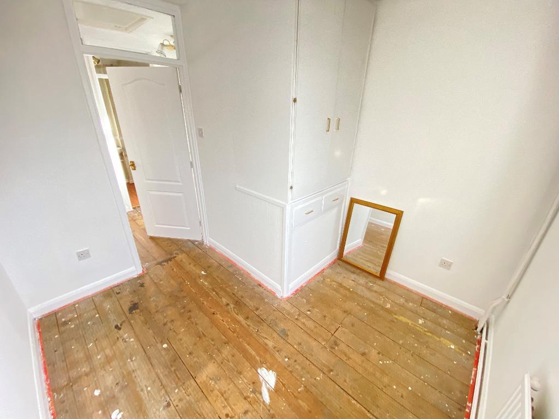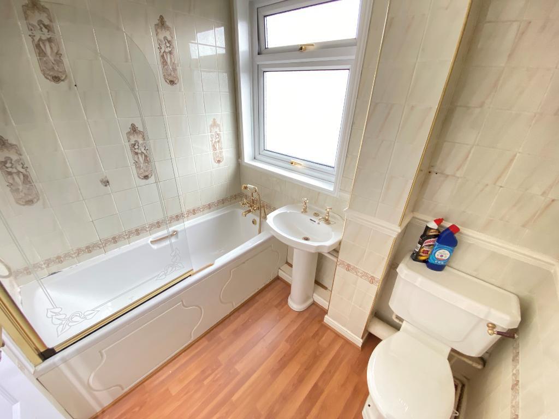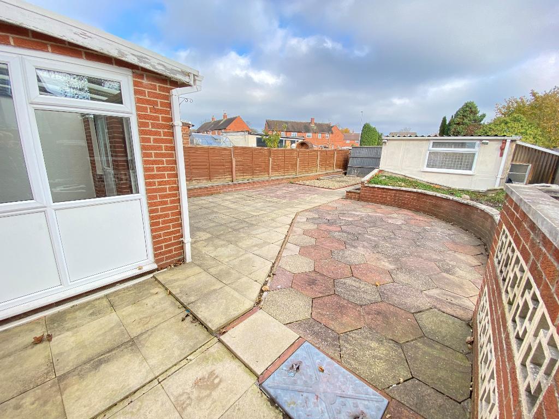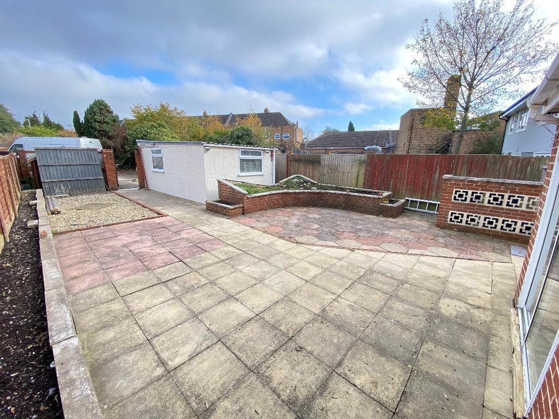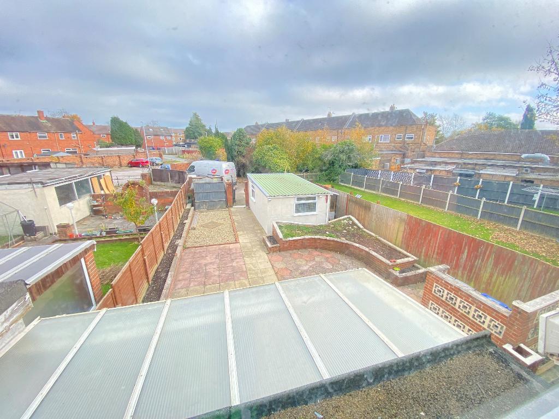3 Bedroom Semi-Detached For Sale | Cauldon Avenue, Bradwell, ST5 8JN | Offers in Excess of £100,000 Sold STC
Key Features
- Awaiting EPC
- Nonstandard construction
- Three bedrooms
- Conservatory
- Garage
- Ideal First Home
- No Chain
- Viewing Advised
Summary
Take a look at Cauldon Avenue in Staffordshire. This three bedroom semi-detached would make an ideal first home or a great opportunity for someone looking for an investment property. Internally you will find a spacious lounge, dining room with double doors, kitchen and utility along with useful downstairs W/C and naturally lit conservatory. To the first floor there are three good sized bedrooms, each offering storage and a separate family bathroom. There is a detached garage to the rear with sits alongside a patio area. This property is offered with no chain so book an early viewing, call Sian at Feeney Estate Agents today. This home is of nonstandard construction and mortgage lenders may be limited so please carry out your own due diligence.
Ground Floor
Porch
Patio door to front elevation and vinyl flooring.
Entrance Hall
Door to front elevation and door to lounge. Stair access. Power points and a wall mounted radiator.
Lounge
13' 8'' x 11' 9'' (4.2m x 3.6m) Double glazed window to front elevation. Double doors to kitchen. Fireplace and hearth. Power points and a wall mounted radiator.
Dining Room
9' 10'' x 8' 2'' (3m x 2.5m) Double doors to kitchen and double doors to conservatory. Power points and a wall mounted radiator.
Kitchen
10' 2'' x 8' 2'' (3.1m x 2.5m) Double glazed window to rear elevation. Roll top work surfaces with a sink, drainer and mixer tap. A range of matching wall and base units. Tiled splash backs. Vinyl flooring and power points.
Utility
12' 5'' x 3' 11'' (3.8m x 1.2m) Two double glazed windows to side elevation. Roll top work surfaces with sink, drainer and mixer tap. Boiler. Vinyl flooring, power points and a wall mounted radiator.
W/C
3' 7'' x 2' 3'' (1.1m x 0.7m) Double glazed frosted window to side elevation. Mid-level w/c. Part tiled walls. Vinyl flooring.
Conservatory
13' 1'' x 7' 6'' (4m x 2.3m) Patio door to rear elevation. Vinyl flooring, power points and a wall mounted radiator.
Rear Hall
4' 3'' x 4' 7'' (1.3m x 1.4m) Door to side elevation. Vinyl flooring and power points.
Bathroom
6' 10'' x 5' 6'' (2.1m x 1.7m) Double glazed frosted window to rear elevation. Pedestal wash hand basin and low-level w/c. Panel bath with shower to all. Fully tiled walls. Laminate flooring and a wall mounted radiator.
First Floor
First Floor Landing
Double glazed window to side elevation. Loft access.
Bedroom One
12' 1'' x 11' 9'' (3.7m x 3.6m) Double glazed window to front elevation. Storage cupboard. Power points and a wall mounted radiator.
Bedroom Two
13' 5'' x 8' 6'' (4.1m x 2.6m) Double glazed window to rear elevation. Storage cupboard. Power points and a wall mounted radiator.
Bedroom Three
8' 10'' x 8' 6'' (2.7m x 2.6m) Double glazed window to front elevation. Storage cupboard. Power points and a wall mounted radiator.
Exterior
Exterior
Gate access to the property and shrubbery to the front. Detached garage, driveway, patio area and fenced panelling to the rear.
Additional Information
For further information on this property please call 07387027568 or e-mail home@feeneyestateagents.co.uk
Key Features
- Awaiting EPC
- Three bedrooms
- Garage
- No Chain
- Nonstandard construction
- Conservatory
- Ideal First Home
- Viewing Advised
