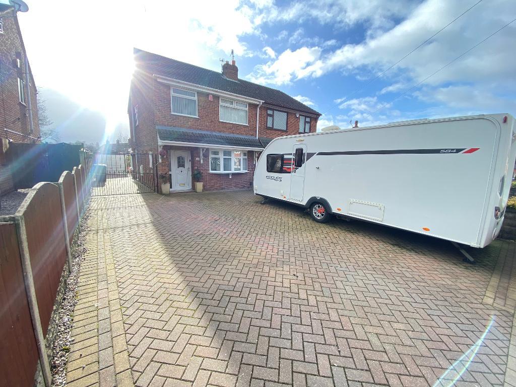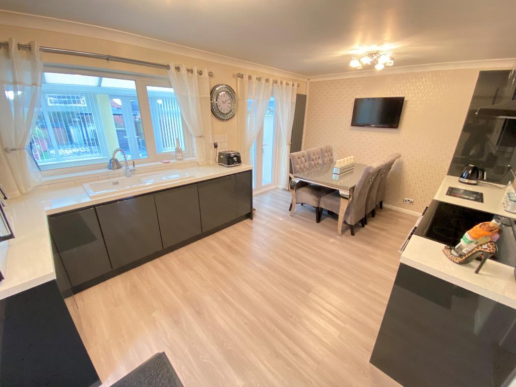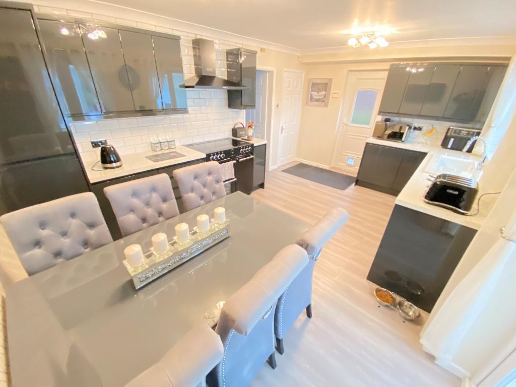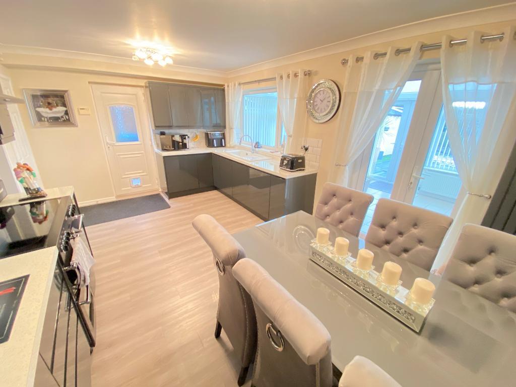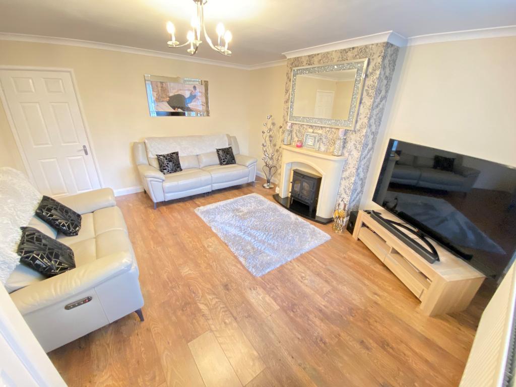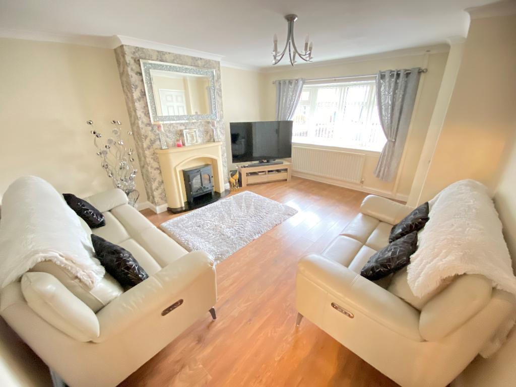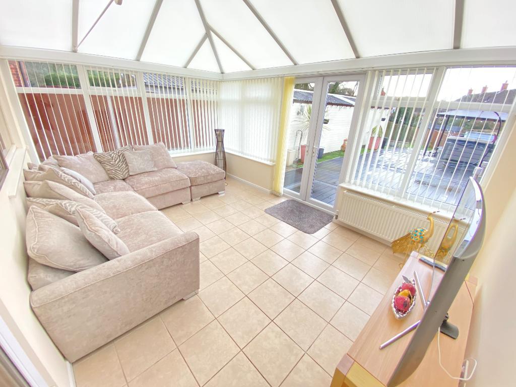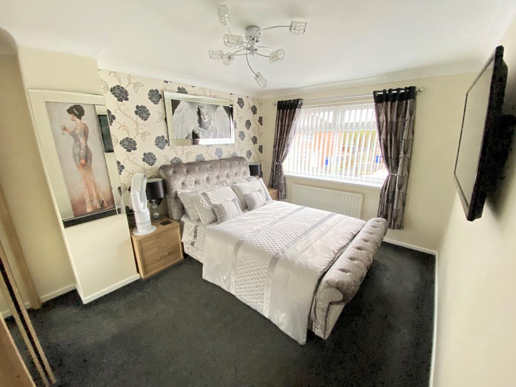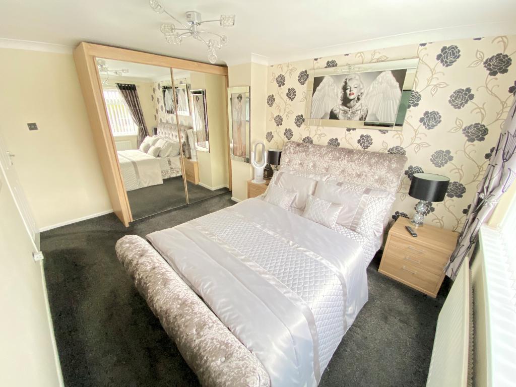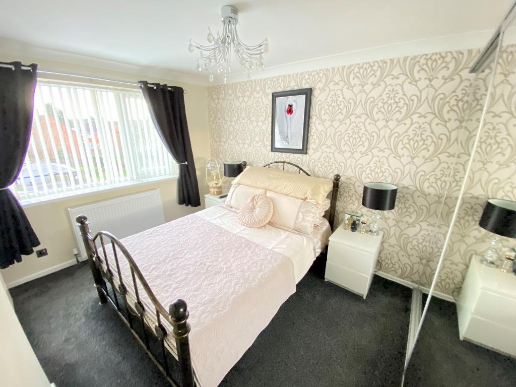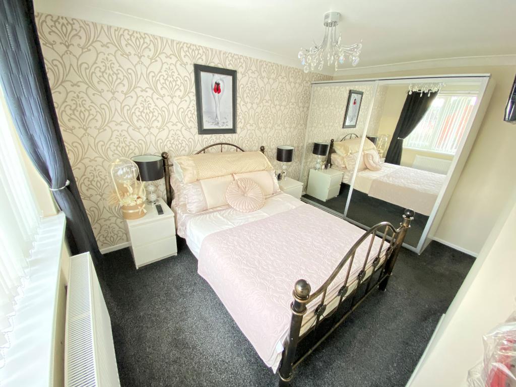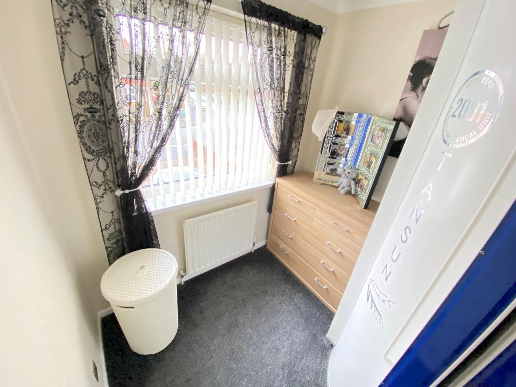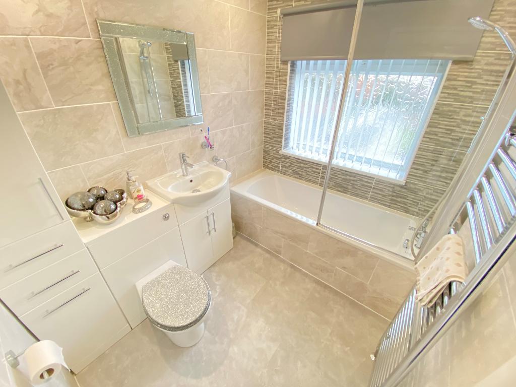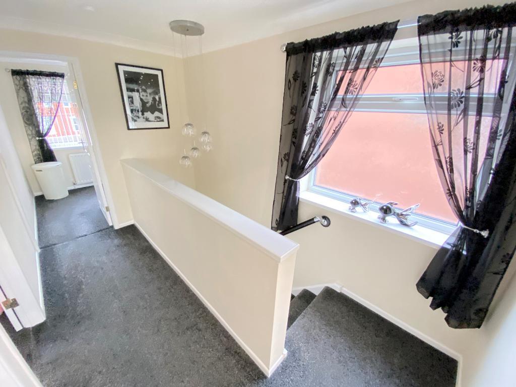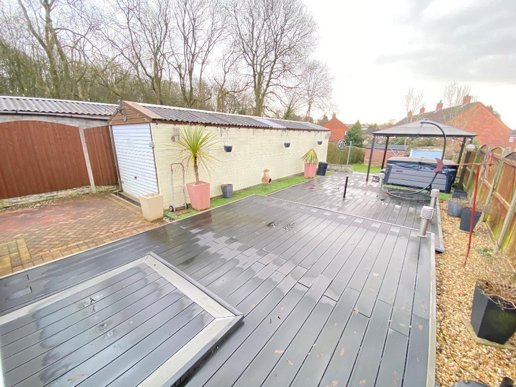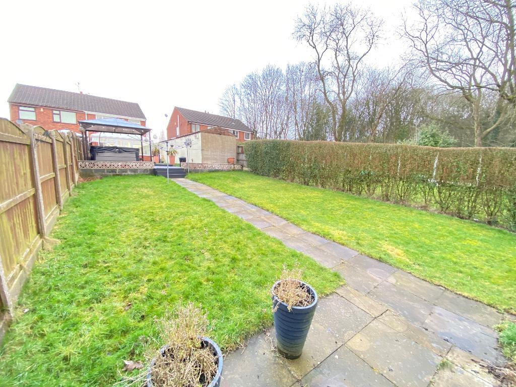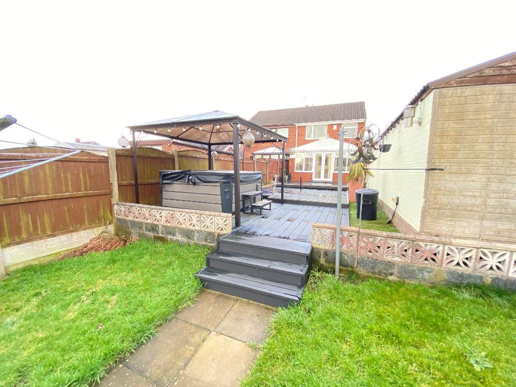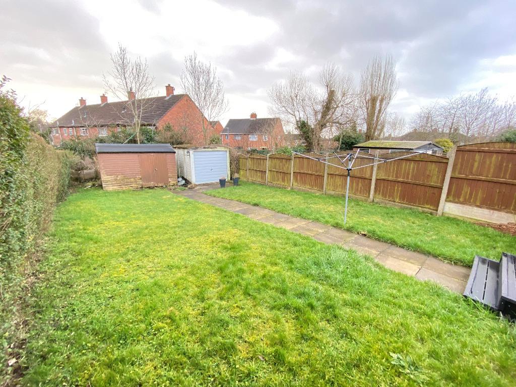3 Bedroom Semi-Detached For Sale | Holehouse Road, Stoke On Trent, ST2 8EL | Offers in Excess of £185,000 Sold STC
Key Features
- EPC rated D
- Three Bedrooms
- Conservatory
- Two garages
- Ample off road parking
- Convenient Location
- Great sized plot
- Viewing advised
- Well presented
Summary
Let me draw your attention to this stunning family home, now looking for some loving owners to create a new photo book of happy memories! Offering three good sized bedrooms, this semi-detached property on Holehouse Road in Abbey Hulton, Staffordshire must be viewed internally to fully appreciate what's on offer. An entrance hall leading into a lounge complete with log burner, a stylish kitchen with integrated appliances and a naturally lit conservatory with French doors all to the ground floor whilst to the first floor there are three bedrooms, all with carpet flooring and a separate modern family bathroom. This property offers a great sized plot with block paved driveway to the front and side whilst to the rear there are two garages, laid to lawn garden and decked patio seating area. Early viewings are advised on this home so please call today to get booked in!
Ground Floor
Entrance Hall
Door to front elevation. Access to carpeted stairs. Laminate flooring, power points and a wall mounted radiator.
Lounge
13' 1'' x 15' 4'' (4m x 4.7m) Double glazed window to front elevation. Door to kitchen. Log burner. Laminate flooring, power points and a wall mounted radiator.
Kitchen
10' 5'' x 16' 4'' (3.2m x 5m) Double glazed window to rear elevation. Door to side elevation. Square top work surfaces with sink drainer and mixer tap. A range of matching wall and base units. Tiled splash backs. Under stairs storage. Integrated washing machine, dishwasher and fridge freezer. Vinyl flooring, power points and a wall mounted radiator.
Conservatory
15' 1'' x 10' 5'' (4.6m x 3.2m) French doors to rear elevation. Tiled flooring and a wall mounted radiator.
First Floor
First Floor Landing
Double glazed window to side elevation. Loft access. Carpet flooring and power points.
Bedroom One
13' 5'' x 9' 6'' (4.1m x 2.9m) Double glazed window to front elevation. Carpet flooring, power points and a wall mounted radiator.
Bedroom Two
9' 6'' x 12' 5'' (2.9m x 3.8m) Double glazed window to rear elevation. Carpet flooring, power points and a wall mounted radiator.
Bedroom Three
6' 2'' x 6' 10'' (1.9m x 2.1m) Double glazed window to front elevation. Carpet flooring, power points and a wall mounted radiator.
Bathroom
5' 6'' x 7' 2'' (1.7m x 2.2m) Double glazed window to rear elevation. Vanity wash hand basin with storage and low level w/c. Bath with over head shower and screen. Storage cupboard. Vinyl flooring and a heated towel rail.
Exterior
Exterior
To the front a block paved driveway. To the rear, two garages, decked patio area, laid to lawn and fenced panelling.
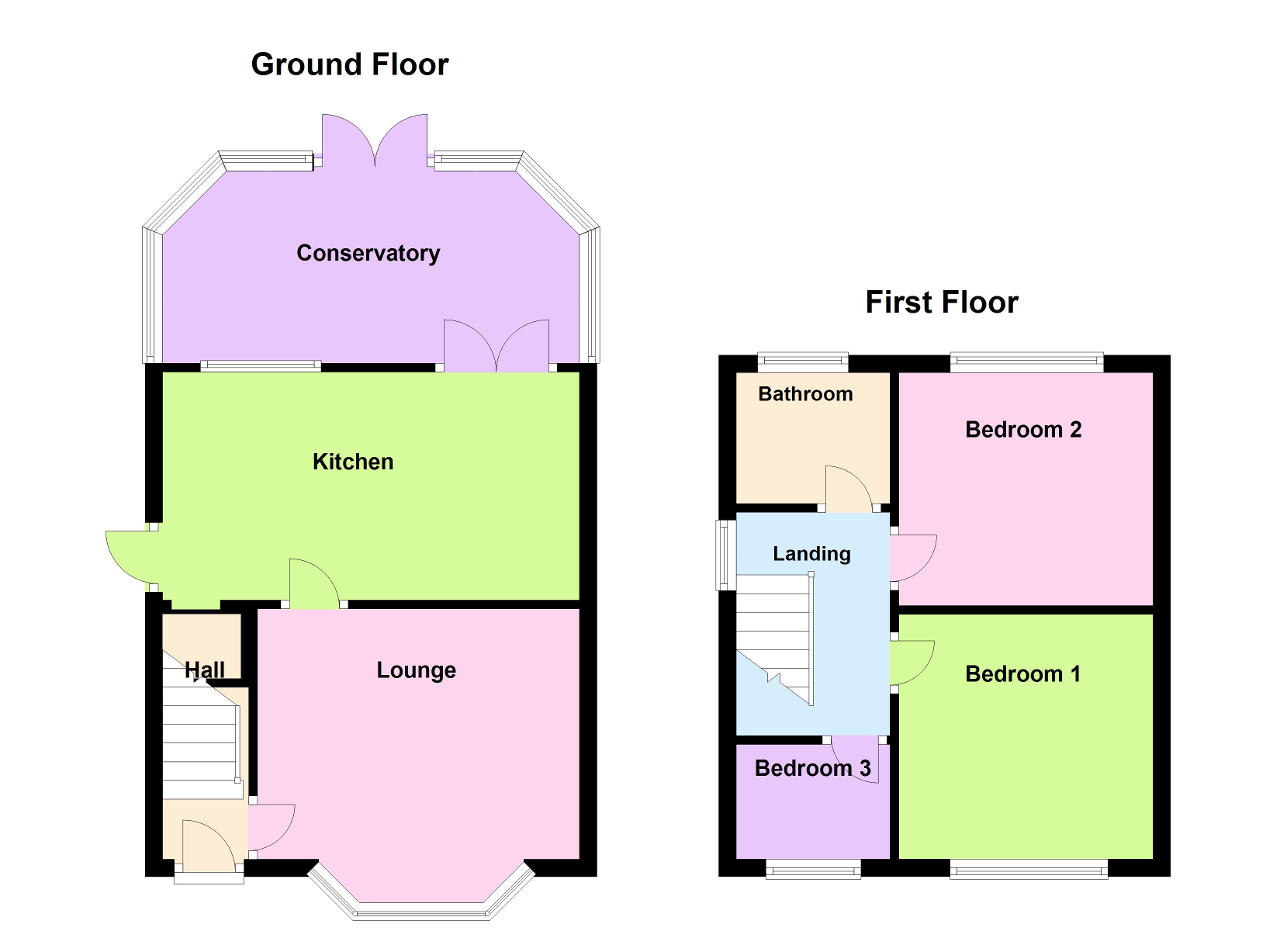
Energy Efficiency
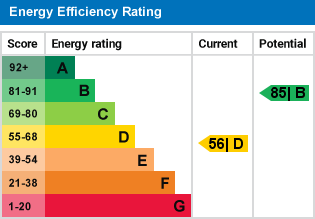
Additional Information
For further information on this property please call 07387027568 or e-mail home@feeneyestateagents.co.uk
Key Features
- EPC rated D
- Conservatory
- Ample off road parking
- Great sized plot
- Well presented
- Three Bedrooms
- Two garages
- Convenient Location
- Viewing advised
