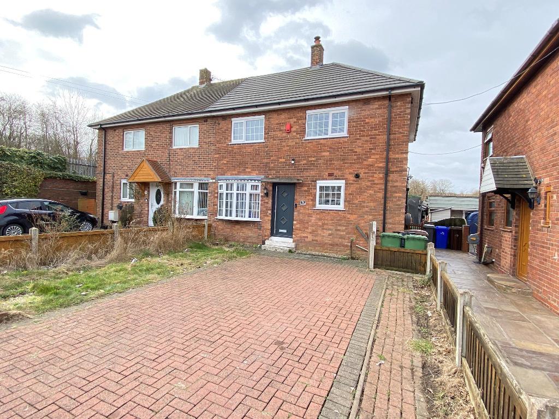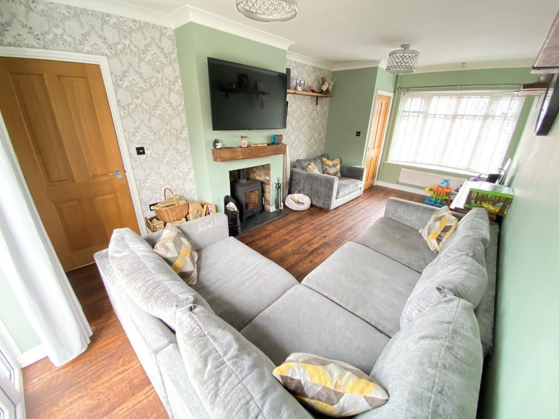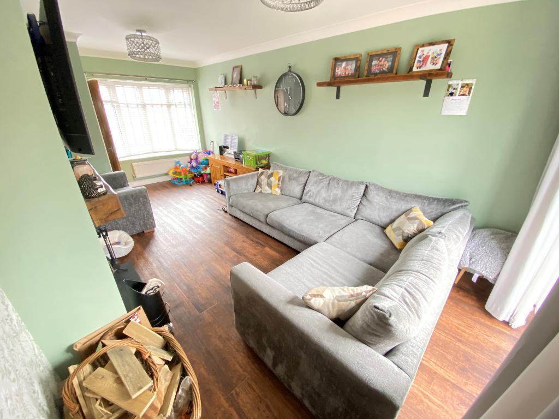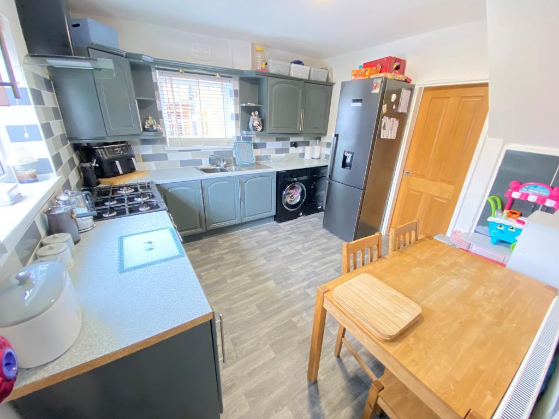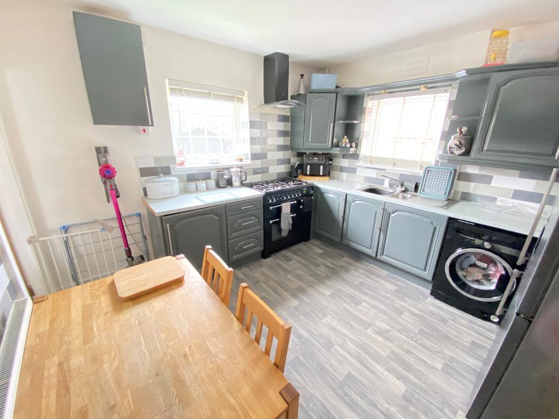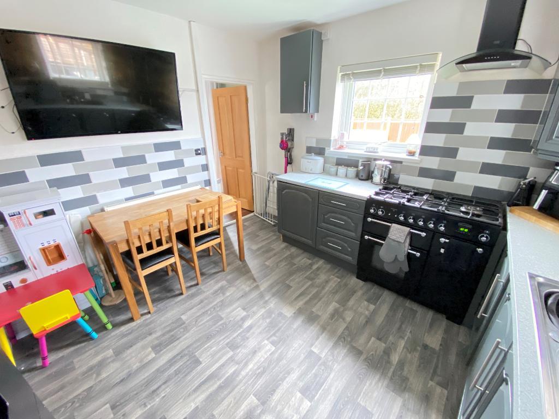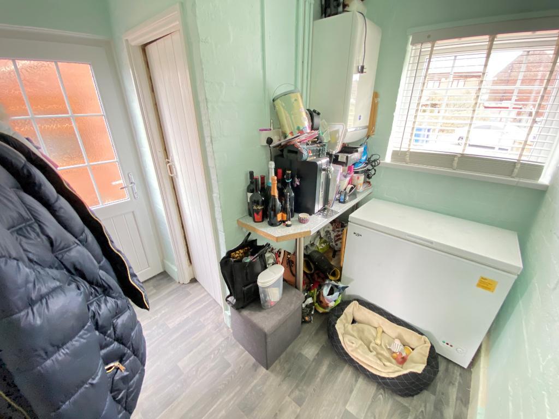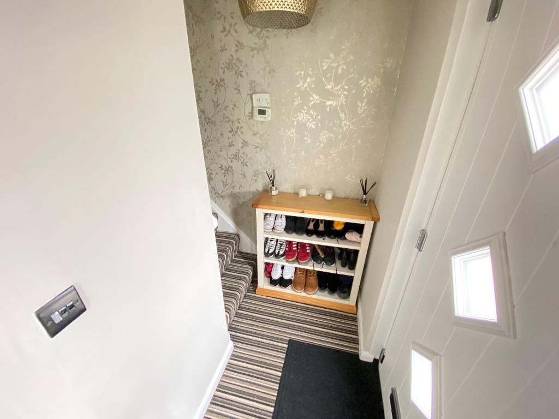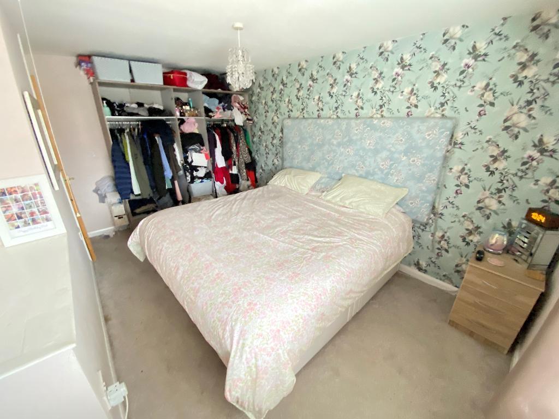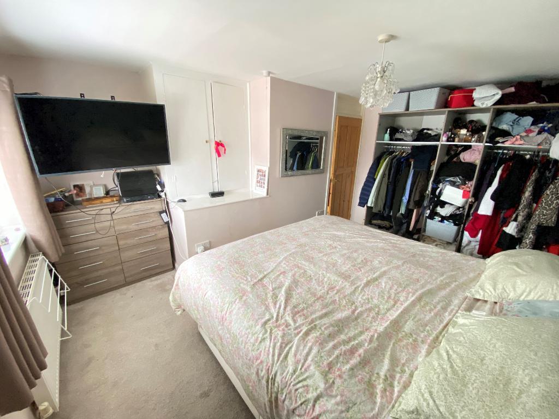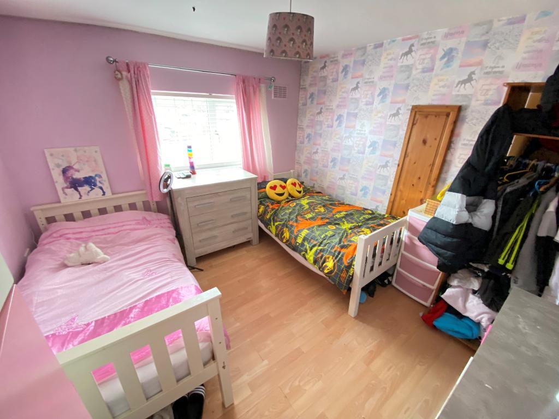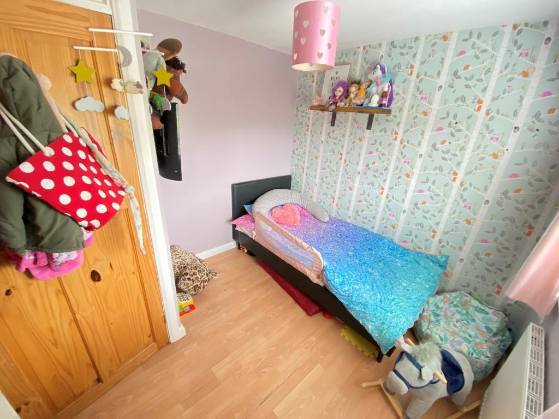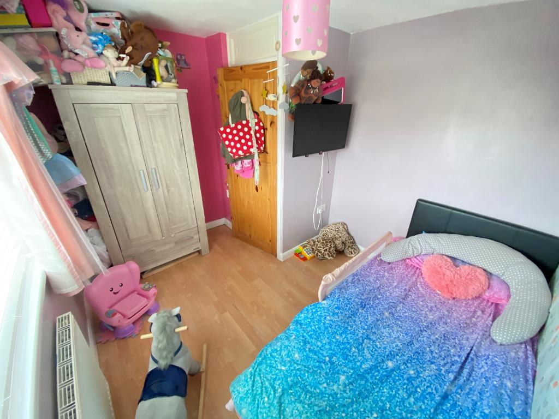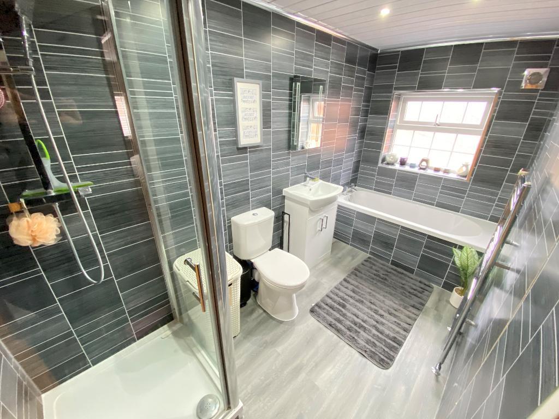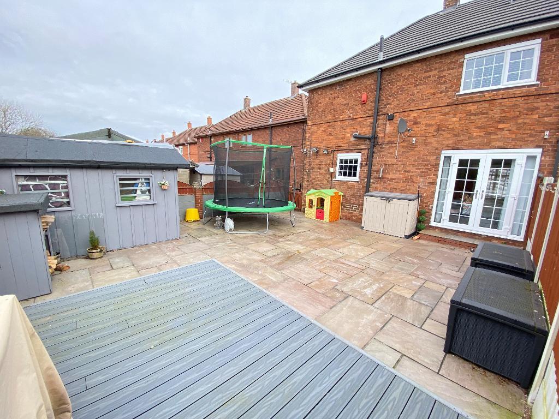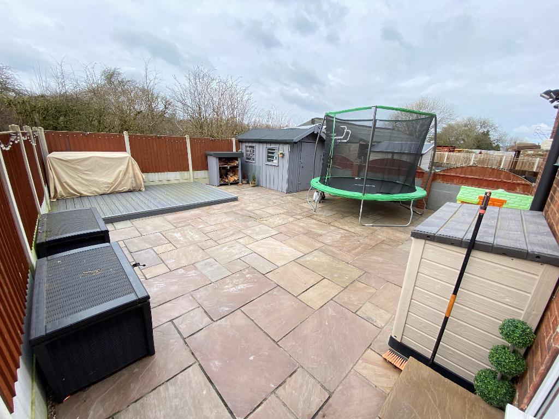3 Bedroom Semi-Detached For Sale | Templeton Avenue, Berryhill, Stoke on Trent, ST2 0AW | Offers in Region of £150,000 Sold STC
Key Features
- EPC rated C
- Three bedrooms
- Multi fuel burner
- Well maintained
- Great sized driveway
- Modern throughtout
- Indian stone patio
- Convenient location
- Ideal family home
- Viewing advised
Summary
Feeney estate agents are proud to introduce Templeton Avenue, Berryhill in Stoke on Trent. This well maintained three bedroom semi detached home has been loved and cared for and is now looking for new owners to create more happy memories. Internally you will be greeted by a welcoming entrance hall leading to a lounge with bay window and multi fuel burner. The kitchen/diner is complete with Rangemaster cooker and a utility room and useful W/C. To the first floor there are three good size bedrooms and stylish family bathroom. The Indian Stone patio and decked seating area is perfect for alfresco dining in the summer evenings. To the front of the property there is ample off road parking for several vehicles. This home wont be on the market for long, so call Sian today to ger your viewing booked in.
Ground Floor
Entrance Hall
Door to front elevation. Access to stairs.
Lounge
19' 4'' x 10' 2'' (5.9m x 3.1m) Double glazed bay window to front elevation. French doors to rear elevation. Multi fuel burner. Laminate flooring, power points and two wall mounted radiators.
Kitchen
11' 5'' x 11' 1'' (3.5m x 3.4m) Double glazed window to rear elevation. A range of matching wall and base units with sink, drainer and mixer tap. Rangemaster cooker and extractor fan, Plumbing for a washing machine and facility for a tumble dryer. Vinyl flooring, power points and a wall mounted radiator.
Utility
8' 6'' x 7' 10'' (2.6m x 2.4m) Double glazed window to front elevation. Door to side elevation. Cloak hooks and boiler to the wall. Plumbing for a washing machine. Vinyl flooring and power points.
First Floor
Bedroom One
8' 2'' x 13' 8'' (2.5m x 4.2m) Double glazed window to front elevation. Carpet flooring, power points and a wall mounted radiator.
Bedroom Two
10' 9'' x 10' 2'' (3.3m x 3.1m) Double glazed window to front elevation. Laminate flooring, power points and a wall mounted radiator.
Bedroom Three
10' 2'' x 8' 2'' (3.1m x 2.5m) Double glazed window to rear elevation. Laminate flooring, power points and a wall mounted radiator.
Bathroom
Double glazed window to side elevation. Vanity hand wash basin with vanity mirror and spot lighting. Bath and enclosed shower cubical. Vinyl flooring and heated towel rail.
Exterior
Exterior
Paved driveway to the front elevation. To the rear, Indian stone, decked patio area, which is not overlooked and fenced panelling.
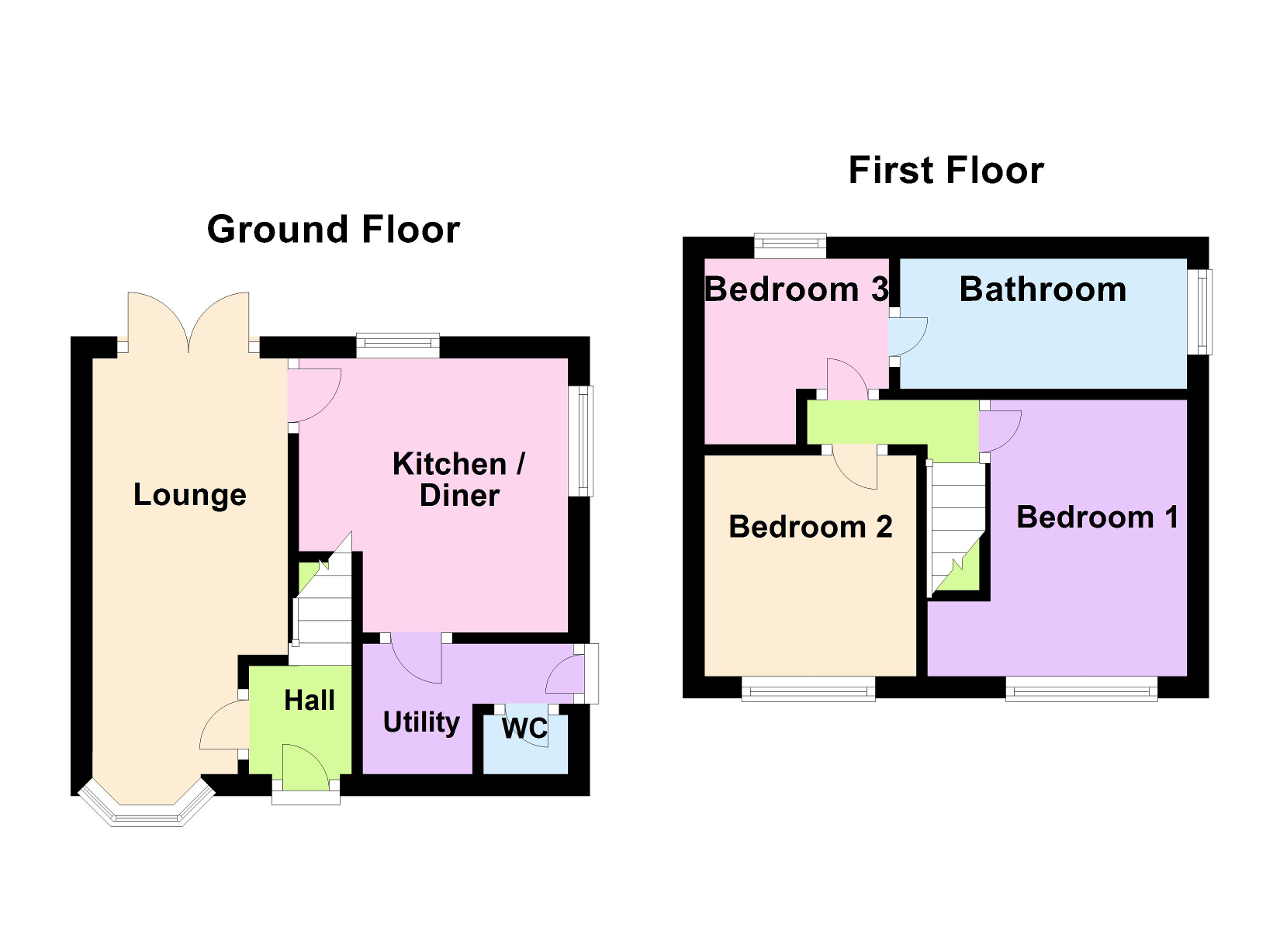
Energy Efficiency
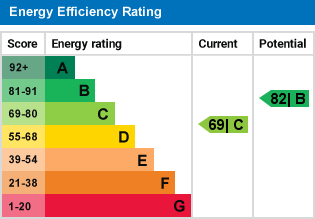
Additional Information
For further information on this property please call 07387027568 or e-mail home@feeneyestateagents.co.uk
Key Features
- EPC rated C
- Multi fuel burner
- Great sized driveway
- Indian stone patio
- Ideal family home
- Three bedrooms
- Well maintained
- Modern throughtout
- Convenient location
- Viewing advised
