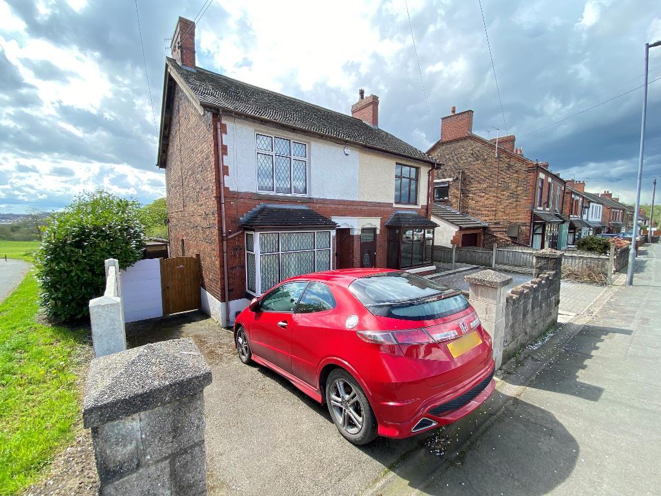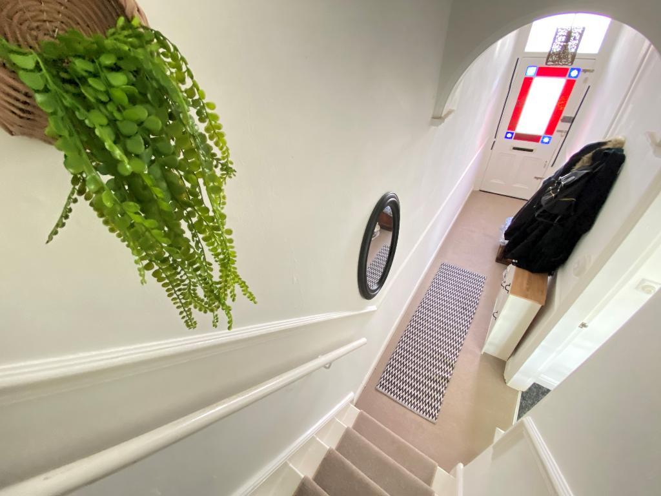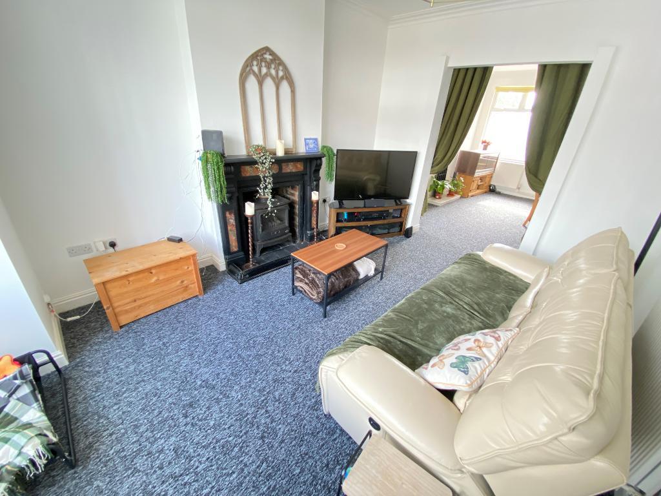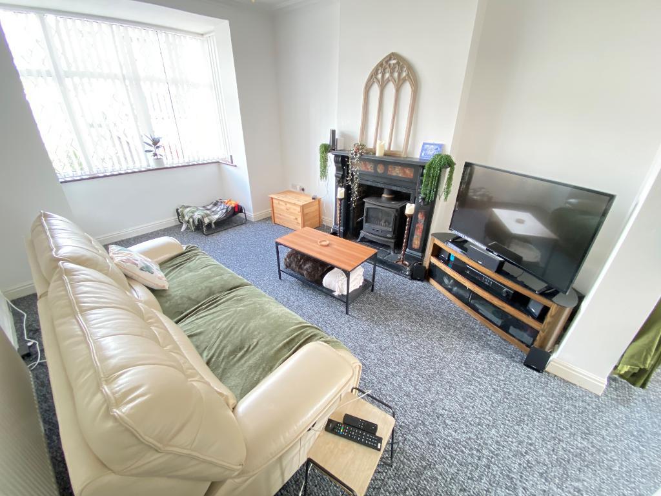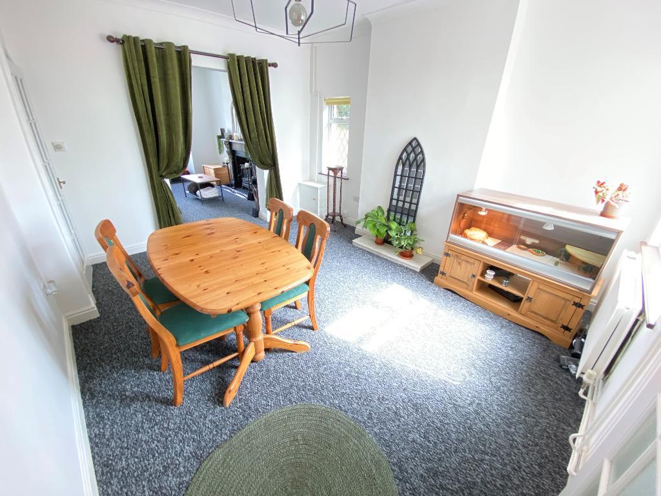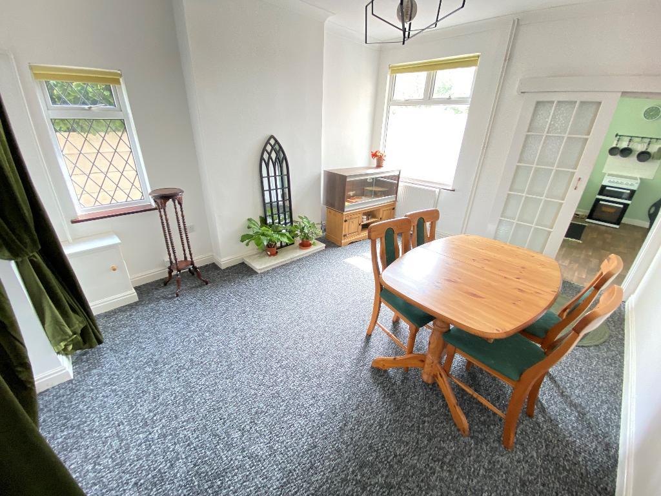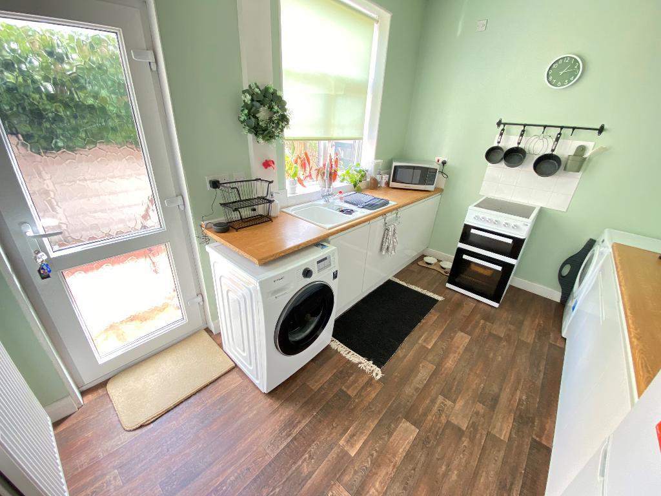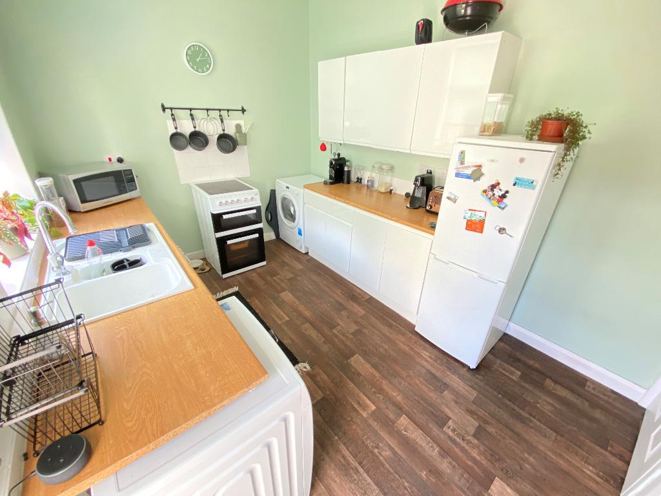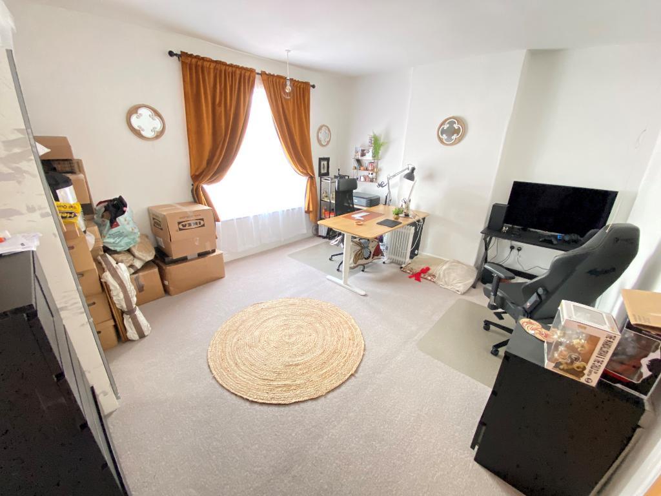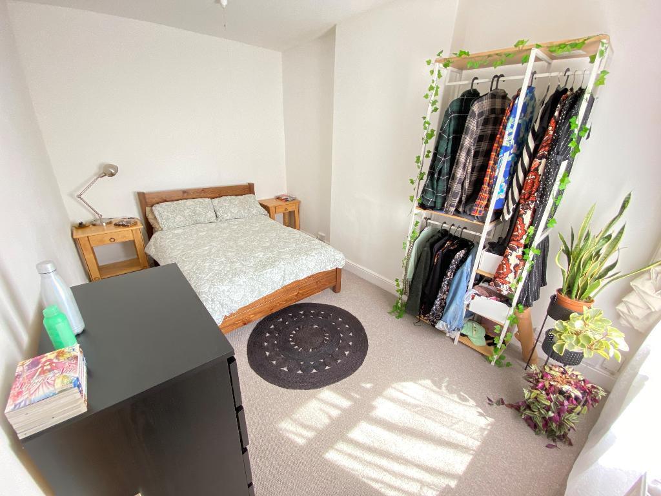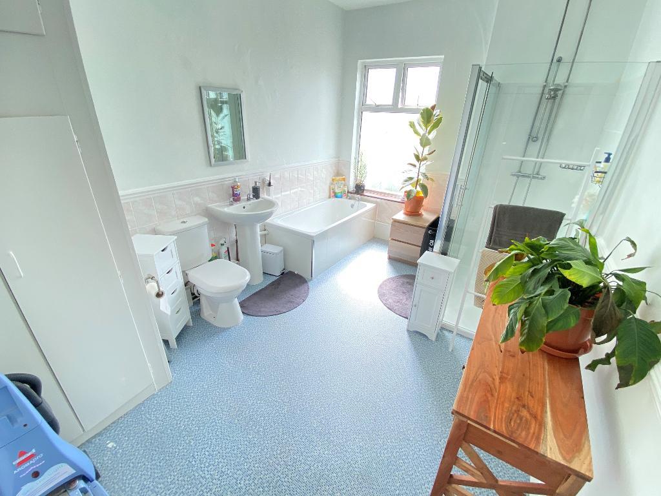2 Bedroom Town House For Sale | Whitfield Road, Ball Green, ST6 8AH | Offers in Excess of £135,000 Sold STC
Key Features
- EPC Rated D
- Two bedrooms
- Lounge and dining rooms
- Detached garage
- Ideal for first time buyers
- Convenient location
- Viewing advised
Summary
Feeney Estate Agents are thrilled to bring to market this cosy two bedroom home on Whitfield Road, Staffordshire Moorlands. Full of character, this home is perfect for first time buyers to put their stamp on and make new memories. Internally you will be greeted by a welcoming entrance hall, open plan lounge diner, and fitted kitchen all to the ground floor. To the first floor there are two good sized bedrooms, both with carpet flooring and a family bathroom with bath tun and separate shower cubicle. To the rear garden there is a useful detached garage and block paving. There is also off road parking available. Don't miss out! call Sian today for an early viewing.
Ground Floor
Entrance Hall
Door to front elevation. Carpet flooring and a wall mounted radiator.
Lounge
11' 1'' x 13' 1'' (3.4m x 4m) Double glazed bay window to front elevation. Carpet flooring, power points and a wall mounted radiator.
Dining Room
11' 9'' x 14' 1'' (3.6m x 4.3m) Double glazed window to rear elevation. Carpet flooring, power points and a wall mounted radiator.
Kitchen
11' 9'' x 8' 10'' (3.6m x 2.7m) Double glazed window and door to side elevation. Roll top work surfaces with sink, drainer and mixer tap. A range of matching wall and base units. Under stairs storage. Fuse box. Laminate flooring, power points and a wall mounted radiator.
Bedroom One
13' 1'' x 15' 1'' (4m x 4.6m) Double glazed window to front elevation. Carpet flooring, power points and a wall mounted radiator.
First Floor
First Floor Landing
Store cupboard and carpet flooring.
Bedroom Two
14' 1'' x 8' 10'' (4.3m x 2.7m) Double glazed window to rear elevation. Carpet flooring, power points and a wall mounted radiator.
Bathroom
8' 10'' x 12' 9'' (2.7m x 3.9m) Double glazed frosted window to rear elevation. Pedestal wash hand basin with low level w/c. Panel bath with shower cubical. Cupboard housing boiler. Part tiled walls. Vinyl flooring and a wall mounted radiator.
Energy Efficiency
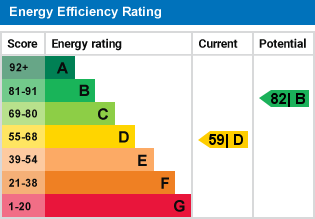
Additional Information
For further information on this property please call 07387027568 or e-mail home@feeneyestateagents.co.uk
Key Features
- EPC Rated D
- Lounge and dining rooms
- Ideal for first time buyers
- Viewing advised
- Two bedrooms
- Detached garage
- Convenient location
