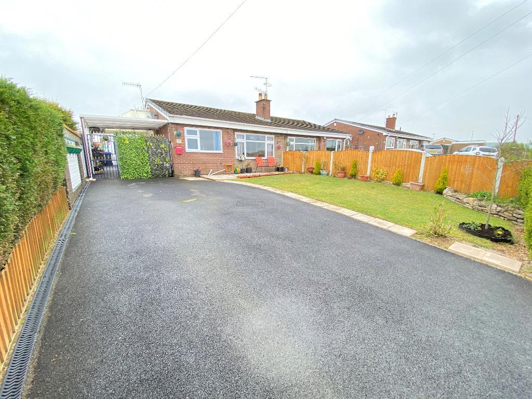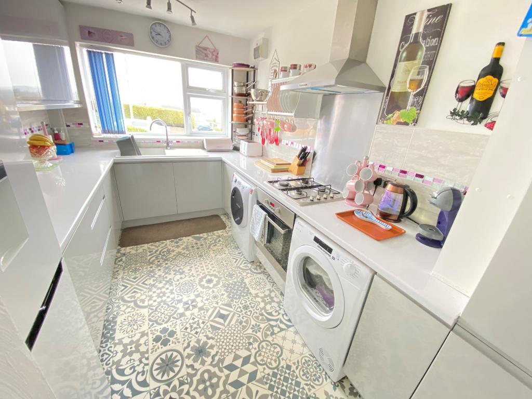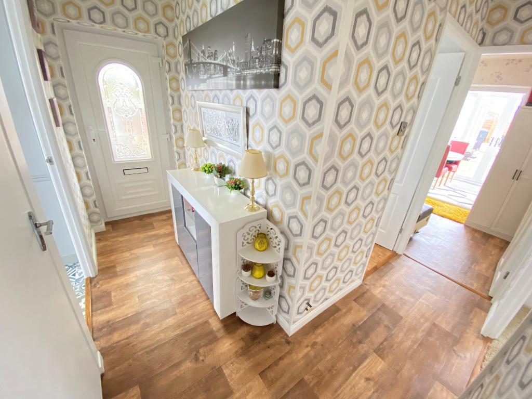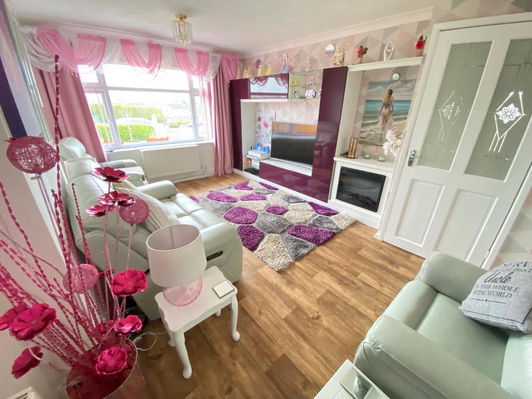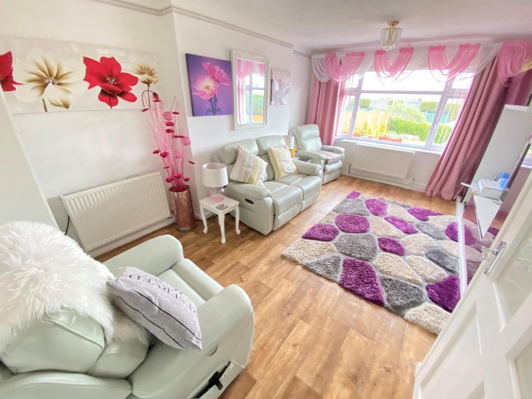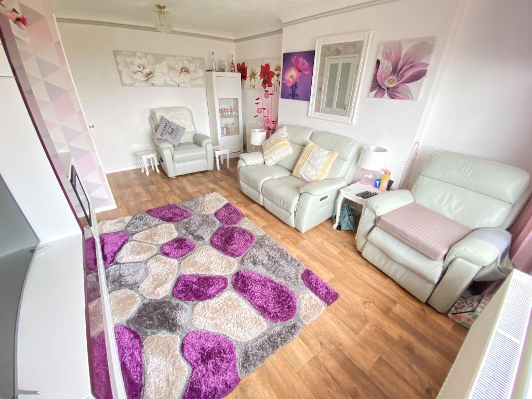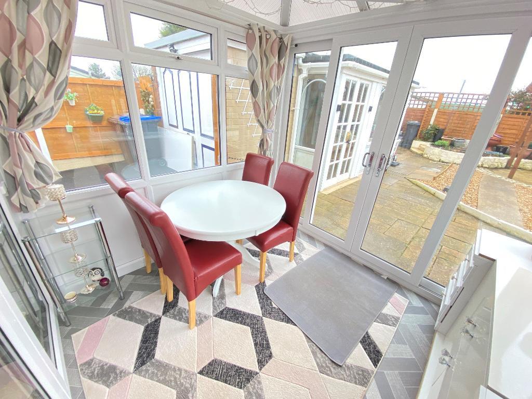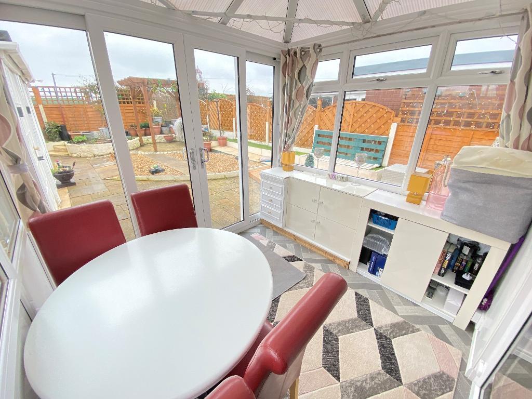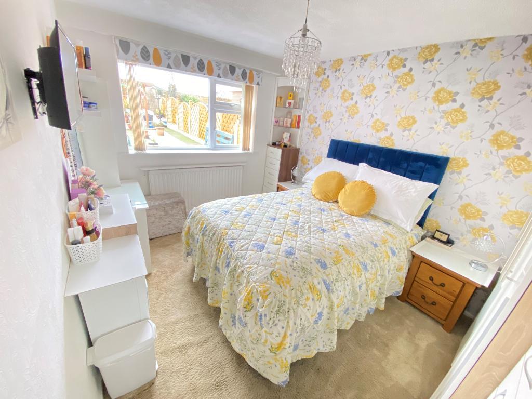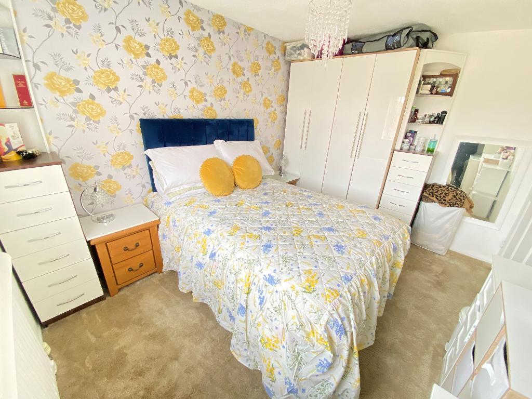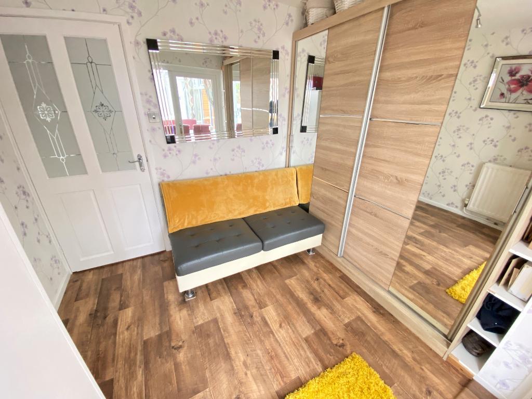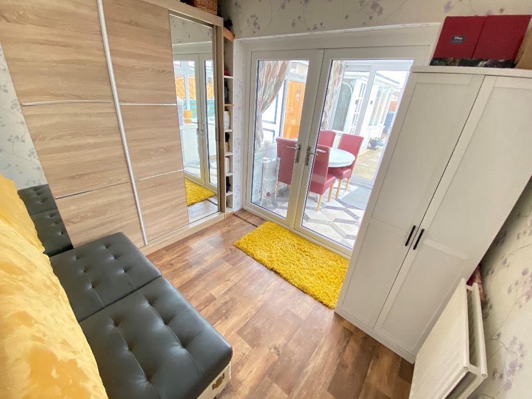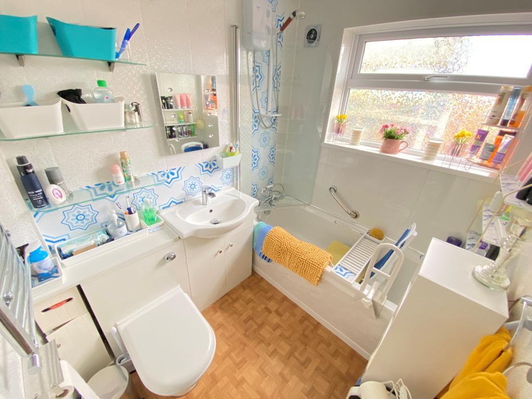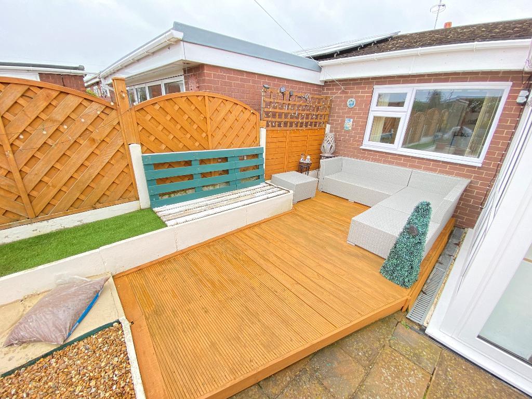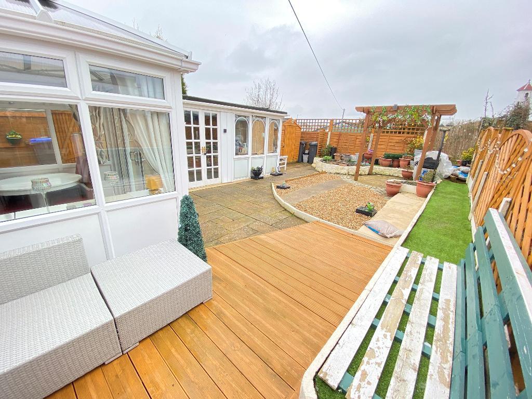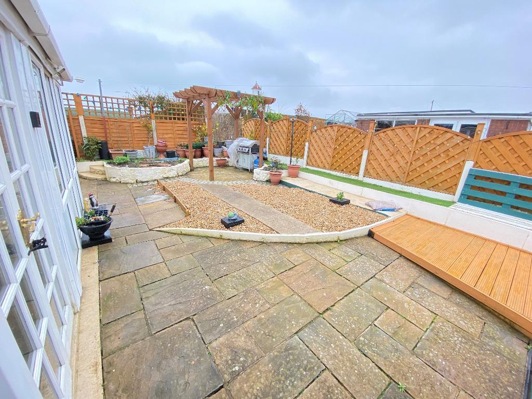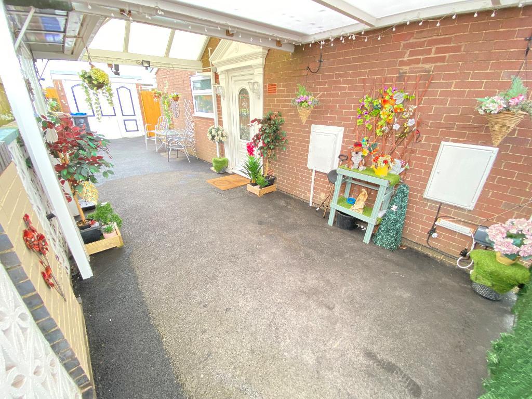2 Bedroom Semi detached bungalow For Sale | Endon Drive, Brown Lees, ST8 6NJ | Offers in Excess of £200,000 Sold STC
Key Features
- EPC Rated D
- Two bedrooms
- Conservatory
- Decked patio area
- Off road parking
- Great location
- Viewings advised
- Well presented
Summary
Sat in a prime position on Endon Drive, Brown Lees, Staffordshire, this two bedroom semi detached bungalow wont be available for long. Internally you will be greeted by a welcoming entrance hallway giving access to the modern kitchen with integrated appliances, a spacious lounge, two bedrooms with fitted wardrobes and a family bathroom. A naturally lit conservatory is ideal for relaxing and admiring the garden on a summer evening. This low maintenance home offers a rear garden space with a patio seating area area along with a detached garage and carport. This loving home will not be on the market long and must be viewed to be fully appreciated. So please call Feeney Estate Agents today to request further details or to book your early internal viewing on this little gem of a property.
Ground Floor
Entrance Hall
Door to side elevation. Loft access. Storage cupboard. Vinyl flooring and power points.
Lounge
11' 1'' x 17' 0'' (3.4m x 5.2m) Double glazed window to front elevation. Vinyl flooring, power points and two wall mounted radiators.
Kitchen
12' 1'' x 7' 6'' (3.7m x 2.3m) Double glazed window to front elevation. Roll top work surfaces with a sink, drainer, mixer tap and tiled splash backs. A range of matching wall and base units. Oven with four hob burner and extractor fan. Plumbing for a washing machine. Vinyl flooring, power points and a wall mounted radiator.
Bedroom One
11' 9'' x 9' 2'' (3.6m x 2.8m) Double glazed window to rear elevation. Carpet flooring, power points and a wall mounted radiator.
Bedroom Two
9' 10'' x 6' 10'' (3m x 2.1m) French doors to rear elevation. Fitted wardrobes. Vinyl flooring, power points and a wall mounted radiator.
Conservatory
8' 6'' x 7' 10'' (2.6m x 2.4m) Sliding doors to rear elevation. Vinyl flooring.
Exterior
To the front elevation, a tarmac driveway with gate access to car port and laid to lawn. To the rear, paved and decked yard with garage and fenced panelling. Countryside view.
Energy Efficiency
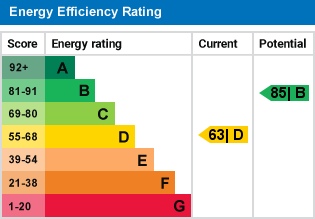
Additional Information
For further information on this property please call 07387027568 or e-mail home@feeneyestateagents.co.uk
Key Features
- EPC Rated D
- Conservatory
- Off road parking
- Viewings advised
- Two bedrooms
- Decked patio area
- Great location
- Well presented
