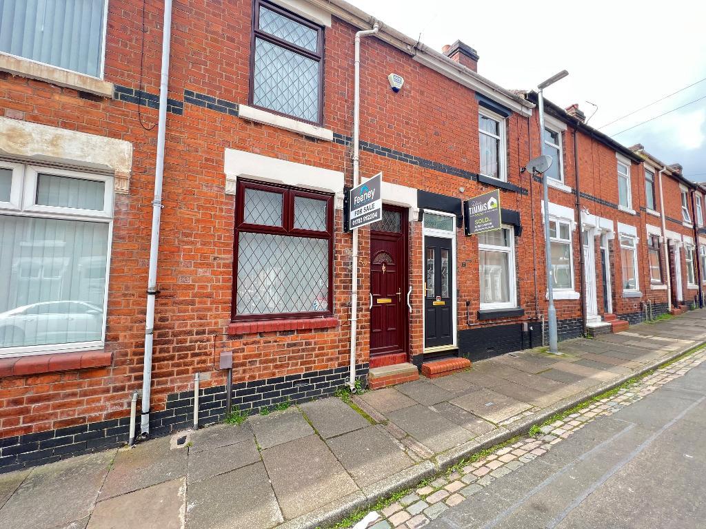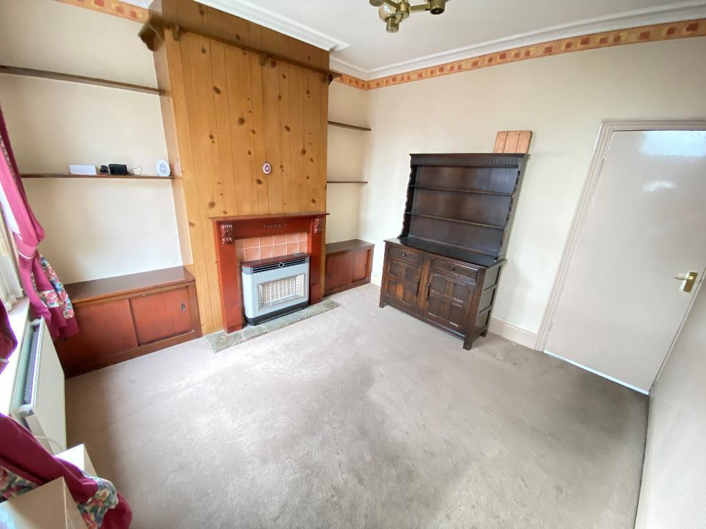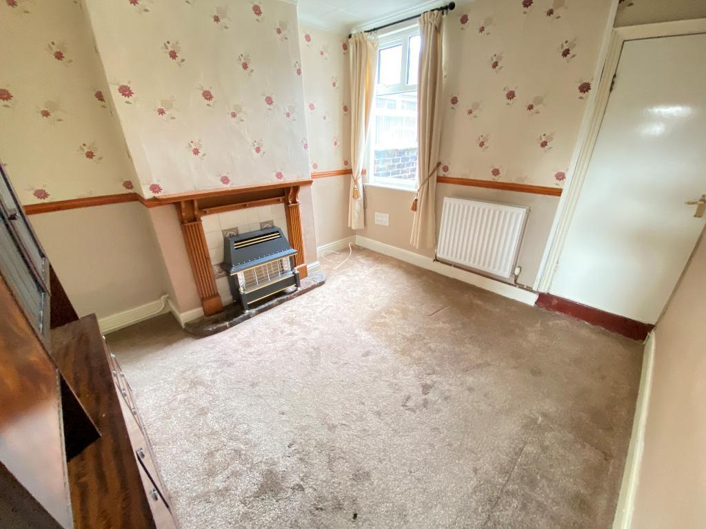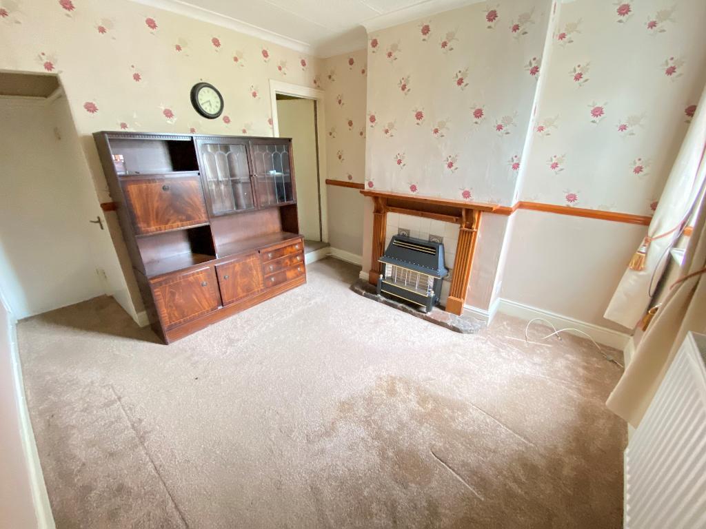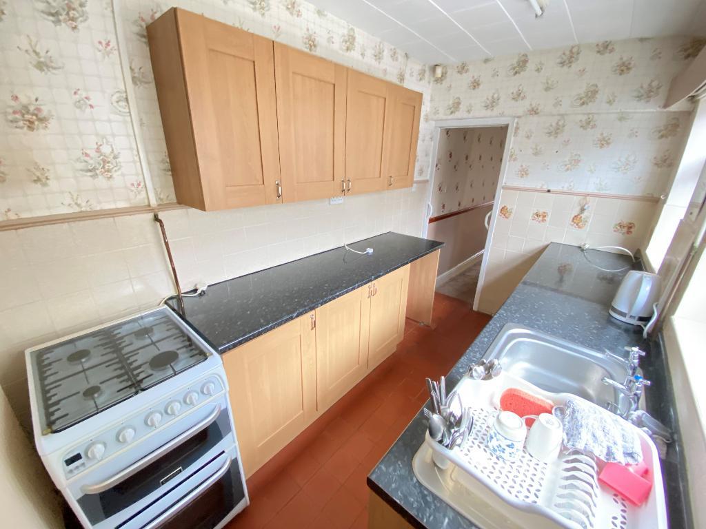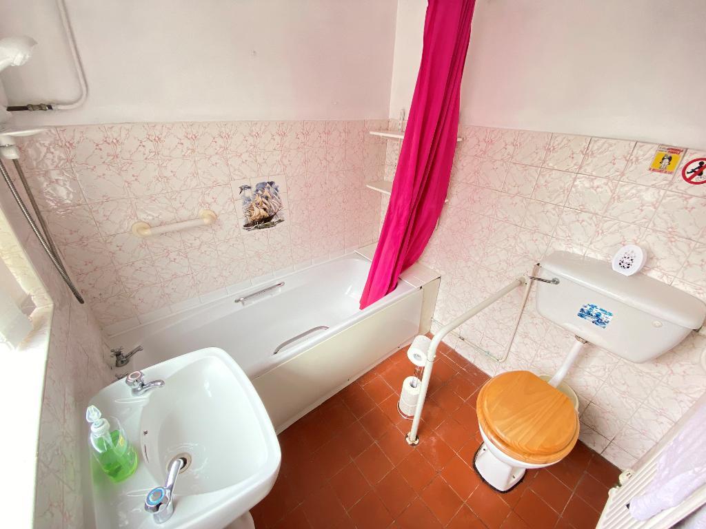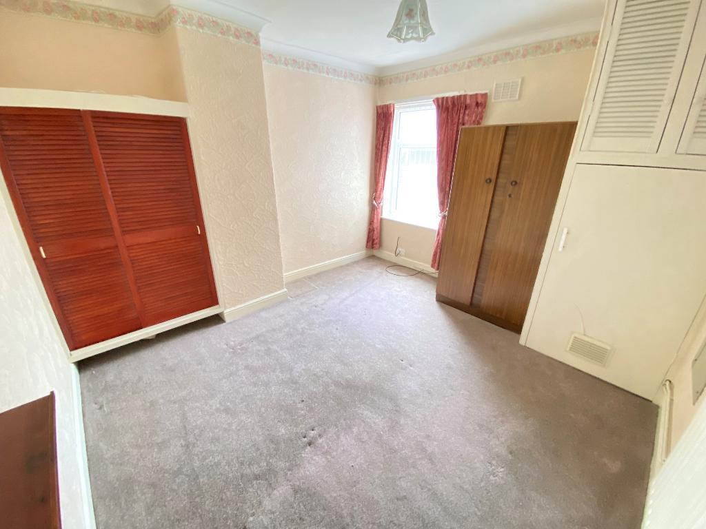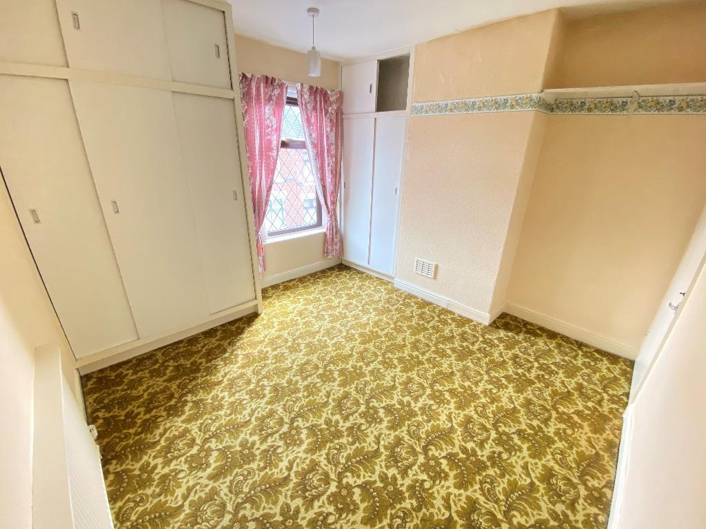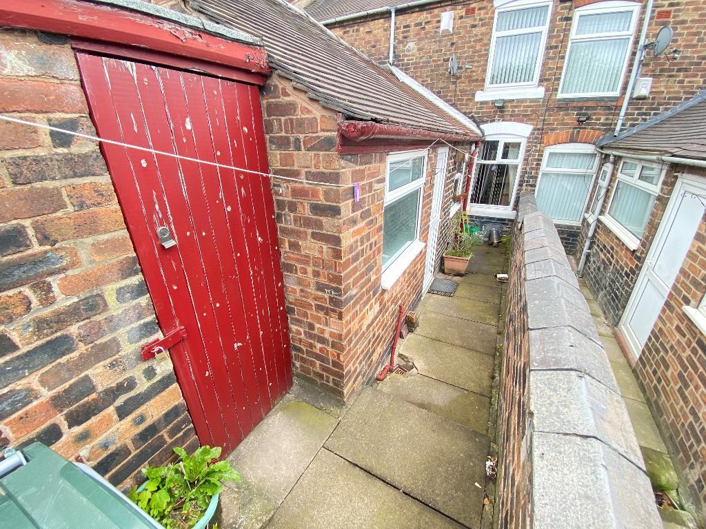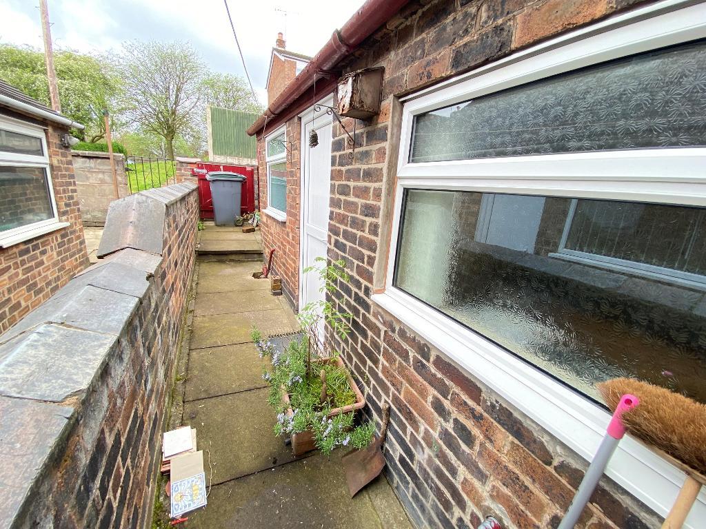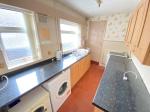2 Bedroom Terraced For Sale | Cliff Street, Smallthorne, ST6 1SQ | Offers in Region of £75,000 Sold STC
Key Features
- Awaiting EPC
- Two bedrooms
- Two reception rooms
- Ground floor bathroom
- Rear yard
- Ideal for first time buyers
- Convenient location
- Viewing advised
- No Chain
Summary
Located on Cliff Street in Smallthorne, Stoke-On-Trent, Staffordshire you will find this two bedroom mid terraced home requiring modernisation. This home is ideal for first time buyers looking to get their feet firmly on the property ladder. Investors need also take note as this traditional terraced would be a great addition to any growing portfolio. Internally you will find two reception rooms, galley kitchen, ground floor bathroom and two double bedrooms to the first floor. This home is offered with no chain and early viewings are advised to avoid disappointment. So call us today on 01782 912204 to arrange your viewing.
Ground Floor
Reception Room One
Double glazed window to rear elevation. Door to stairs and under stairs storage. Gas fire. Carpet flooring, power points and a wall mounted radiator.
Reception Room Two
10' 9'' x 10' 9'' (3.3m x 3.3m) Double gazed window and door to front elevation. Gas fire. Carpet flooring, power points and a wall mounted radiator.
Kitchen
6' 2'' x 11' 1'' (1.9m x 3.4m) Two double glazed windows to side elevation. Roll top work surfaces with sink, drainer and mixer tap. A range of matching wall and base units. Plumbing for a washing machine. Tiled flooring, power points and a wall mounted radiator.
Vestibule
Door to side elevation. Storage cupboard and tiled flooring.
Bathroom
6' 6'' x 6' 2'' (2m x 1.9m) Double glazed window to side elevation. Pedestal wash hand basin with low level w/c. Panel bath and shower to wall, with part tiled walls. Tiled flooring and a wall mounted radiator.
First Floor
Bedroom One
10' 9'' x 11' 9'' (3.3m x 3.6m) Double glazed window to rear elevation. Store cupboard housing the boiler. Carpet flooring, power points and a wall mounted radiator.
Bedroom Two
10' 9'' x 10' 9'' (3.3m x 3.3m) Double glazed window to front elevation. Two wardrobes and a store cupboard. Carpet flooring, power points and a wall mounted radiator.
Exterior
Exterior
Paved yard, shed and gate to alleyway to the rear.
Additional Information
For further information on this property please call 07387027568 or e-mail home@feeneyestateagents.co.uk
Key Features
- Awaiting EPC
- Two reception rooms
- Rear yard
- Convenient location
- No Chain
- Two bedrooms
- Ground floor bathroom
- Ideal for first time buyers
- Viewing advised
