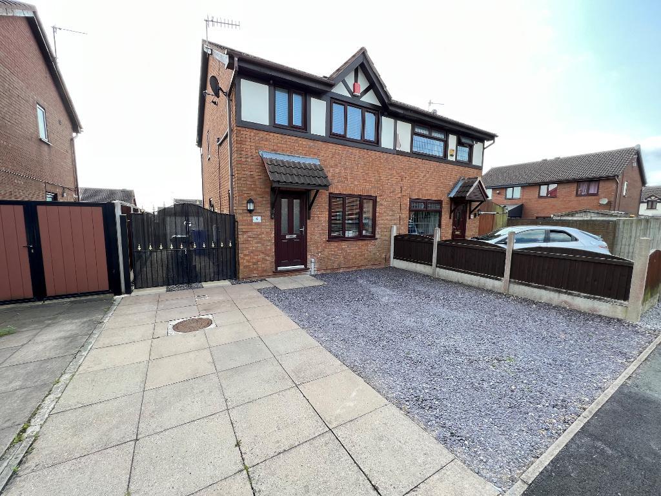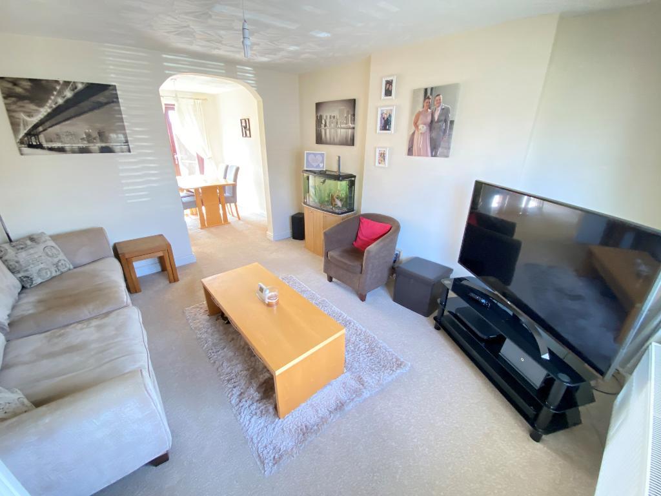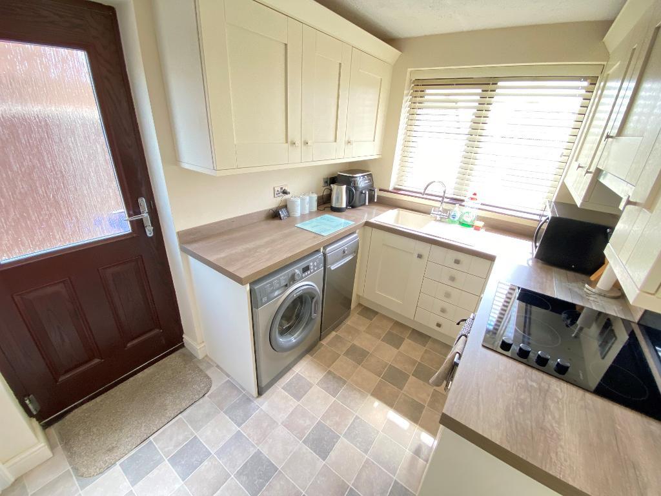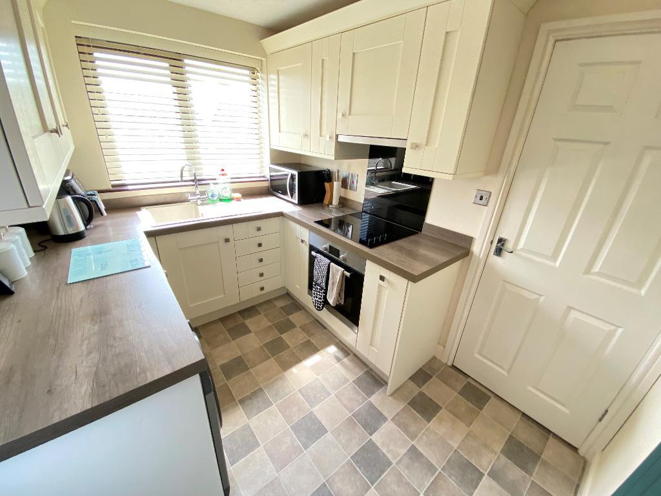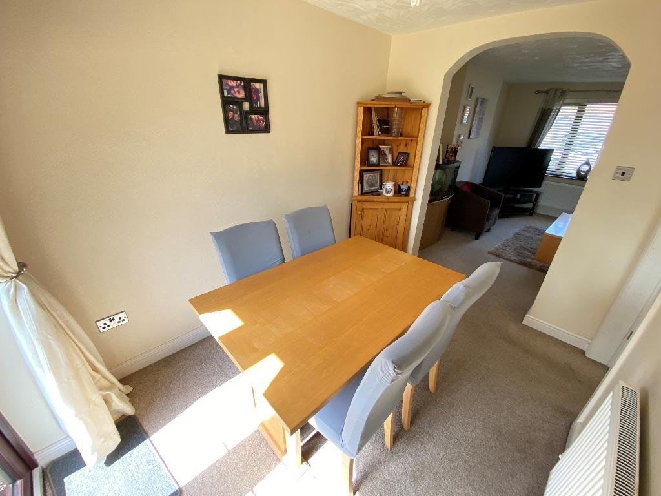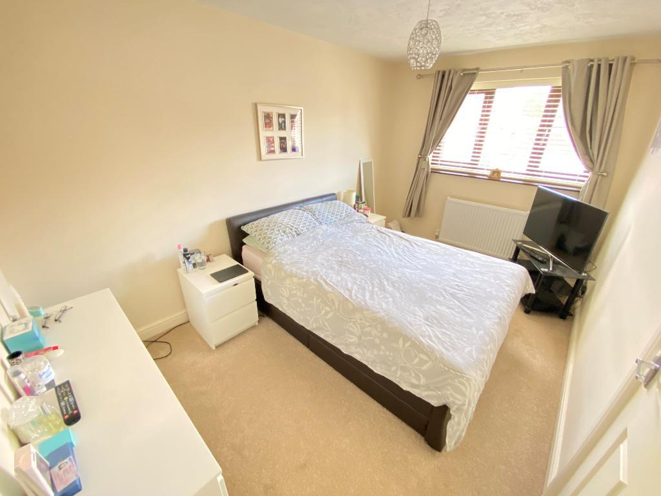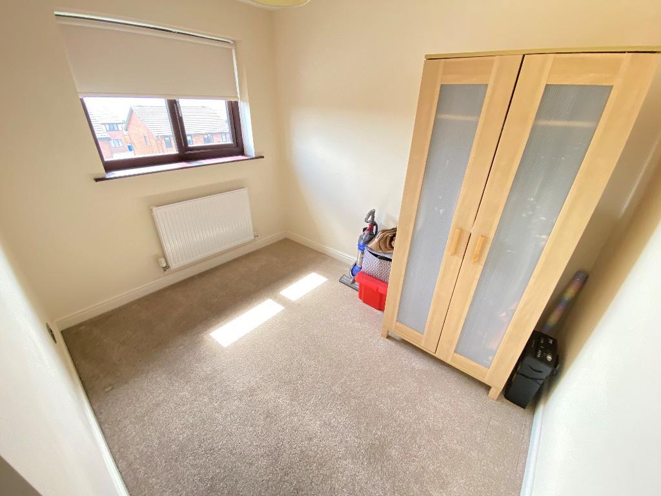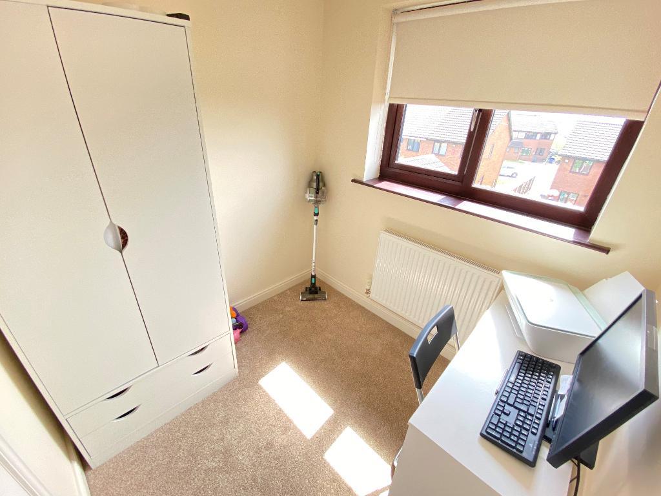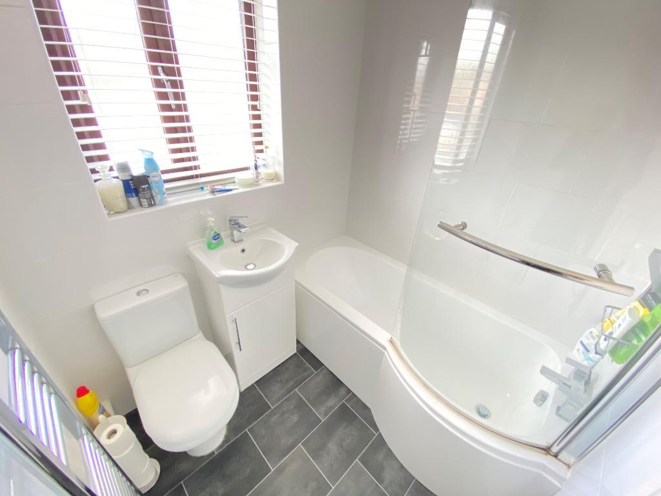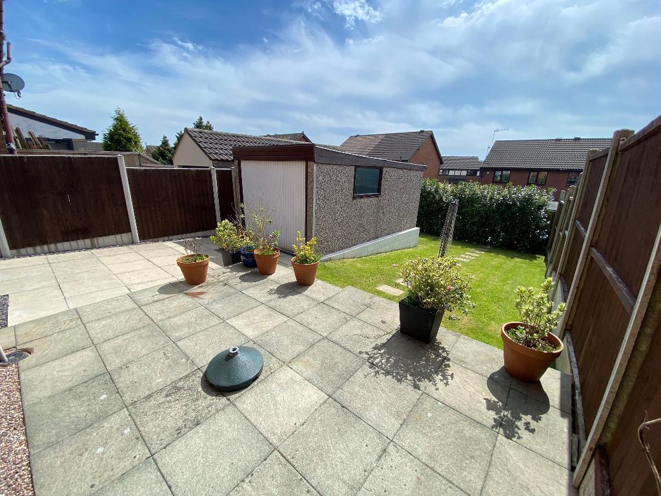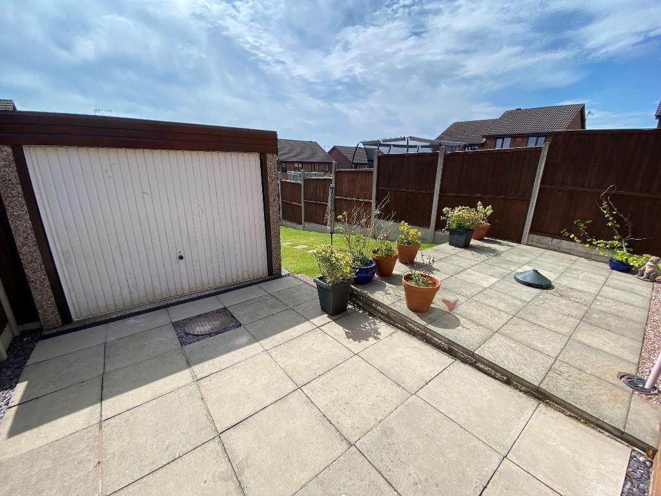3 Bedroom Semi-Detached For Sale | Amison Street, Meir Hay, ST3 1LD | Offers in Region of £170,000 Sold STC
Key Features
- EPC Rated E
- Detached Garage
- Driveway
- Ideal purchase
- Great for first time buyers
- Perfect family home
- Convenient location
- Close to local amenities & schools
- No onward chain
- Viewings essential
Summary
This perfect family home is ideal for those looking to get their feet firmly on the property ladder. Located in the popular residential location of Meir Hay in Staffordshire, this three bedroom semi detached home situated on Amison Street would suit first time buyers and investors looking to grow their portfolio. Internally you will find lounge with archway to useful dining room, which features French doors leading to the garden and patio area. The kitchen has a stylish finish with integrated appliances. To the first floor there are three bedrooms, all with carpet flooring and a family bathroom. This home offers a good-sized driveway for off road parking and a rear laid to lawn garden with detached garage. Please call Sian at Feeney's Estate Agents to arrange your early viewing today.
Ground Floor
Entrance Hall
4' 7'' x 4' 7'' (1.4m x 1.4m) Door to front elevation and double glazed frosted window to side elevation. Alarm. Carpet flooring.
Lounge
12' 9'' x 9' 6'' (3.9m x 2.9m) Double glazed window to front elevation. Carpet flooring, power points and a wall mounted radiator.
Dining Room
9' 2'' x 6' 10'' (2.8m x 2.1m) French doors to rear elevation. Carpet flooring, power points and a wall mounted radiator.
Kitchen
6' 10'' x 9' 2'' (2.1m x 2.8m) Double glazed window to rear elevation. Square top work surfaces with sink, drainer and mixer tap. A range of matching wall and base units. Four burner hob. Under stairs storage. Plumbing for a washing machine. Vinyl flooring, power points and a tall radiator.
First Floor
First Floor Landing
Double glazed window to side elevation. Store cupboard housing boiler. Loft access. Carpet flooring.
Bedroom One
8' 6'' x 12' 9'' (2.6m x 3.9m) Double glazed window to front elevation. Carpet flooring, power points and a wall mounted radiator.
Bedroom Two
9' 6'' x 7' 6'' (2.9m x 2.3m) Double glazed window to rear elevation. Carpet flooring, power points and a wall mounted radiator.
Bedroom Three
6' 10'' x 6' 2'' (2.1m x 1.9m) Double glazed window to front elevation. Carpet flooring, power points and a wall mounted radiator.
Bathroom
5' 2'' x 5' 10'' (1.6m x 1.8m) Double glazed window to front elevation. Vanity wash hand basin with low level w/c. Bath and shower. Fully tiled walls. Vinyl flooring and a heated towel rail.
Exterior
Exterior
Gravel driveway to the front and laid to lawn, garage, patio area with fenced panelling to the rear.
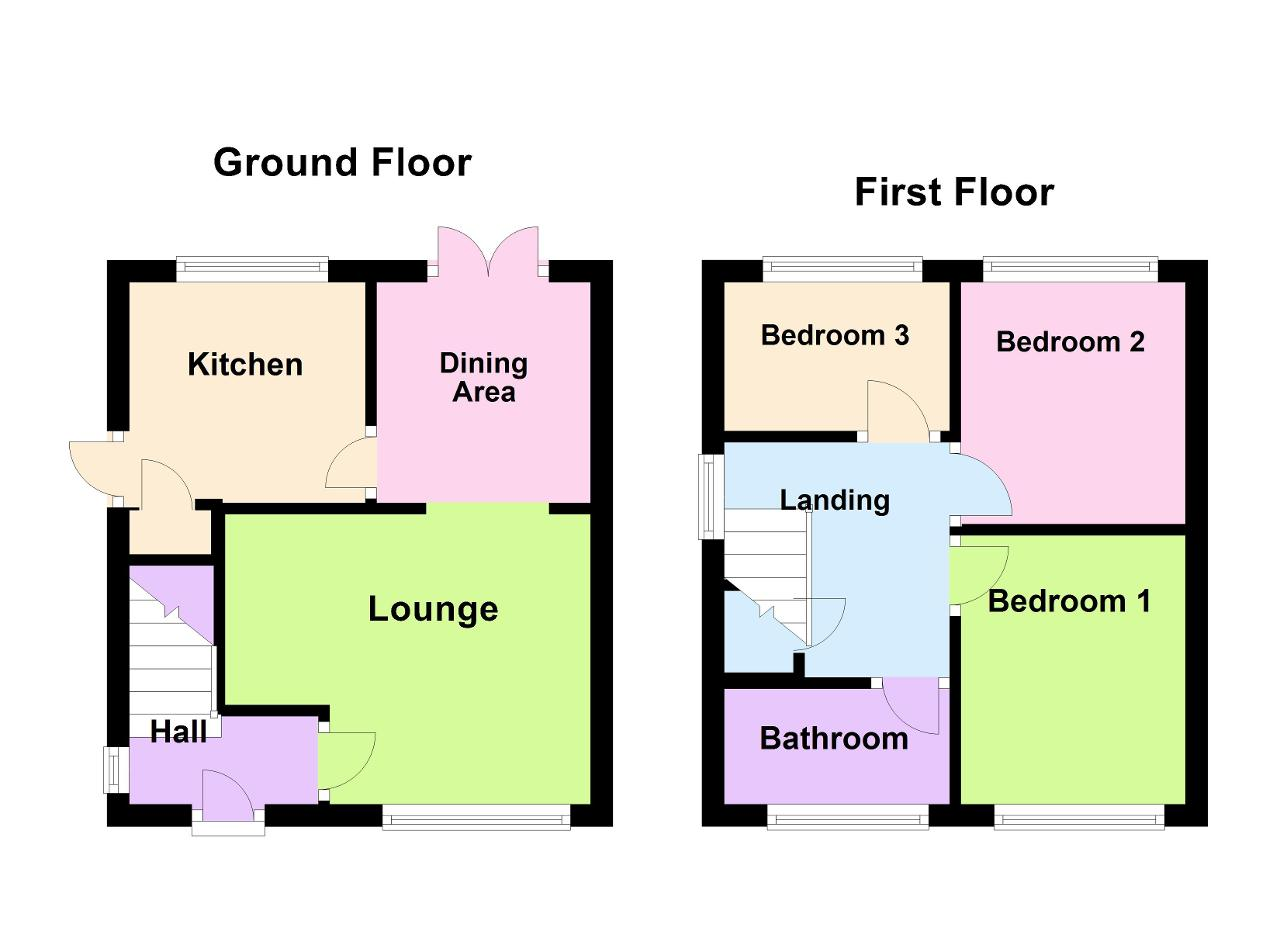
Energy Efficiency
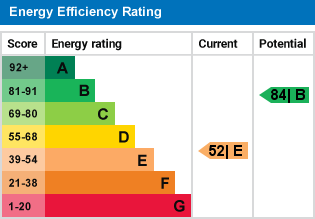
Additional Information
For further information on this property please call 07387027568 or e-mail home@feeneyestateagents.co.uk
Key Features
- EPC Rated E
- Driveway
- Great for first time buyers
- Convenient location
- No onward chain
- Detached Garage
- Ideal purchase
- Perfect family home
- Close to local amenities & schools
- Viewings essential
