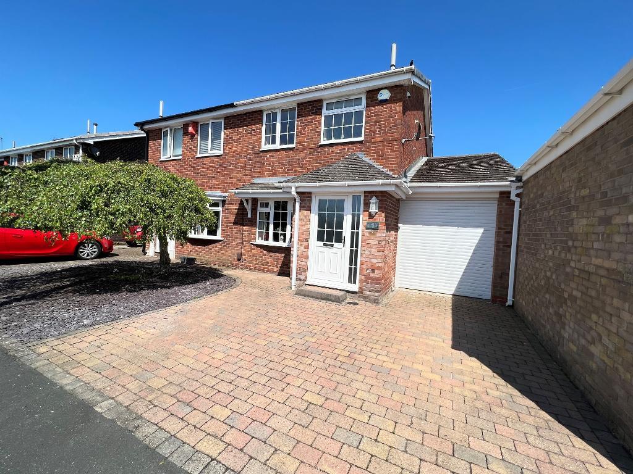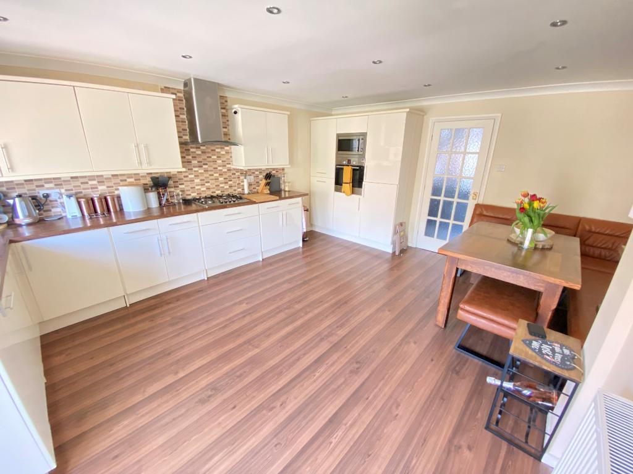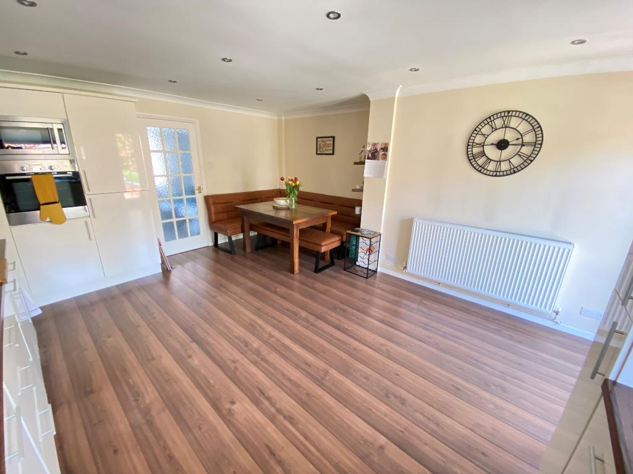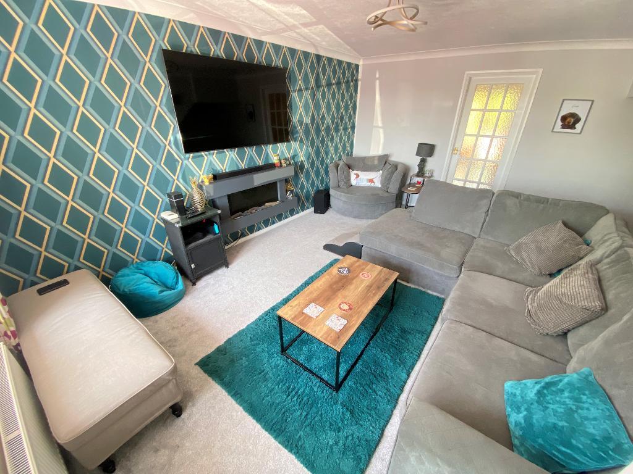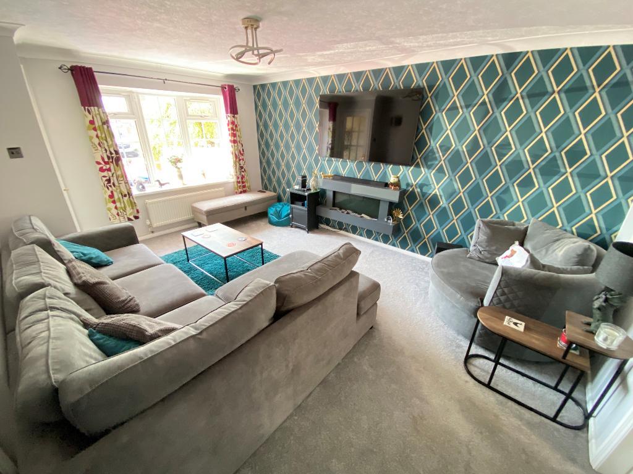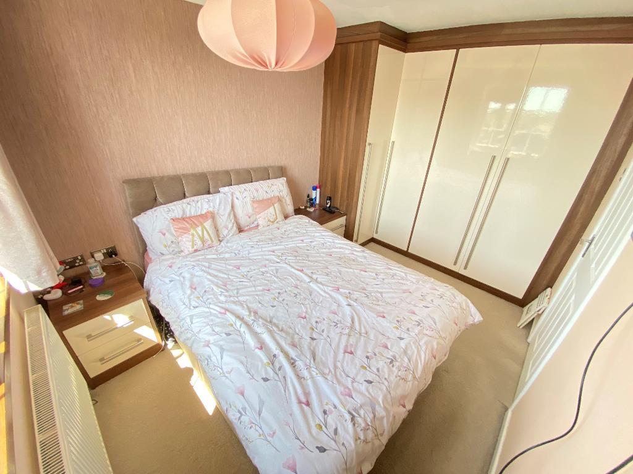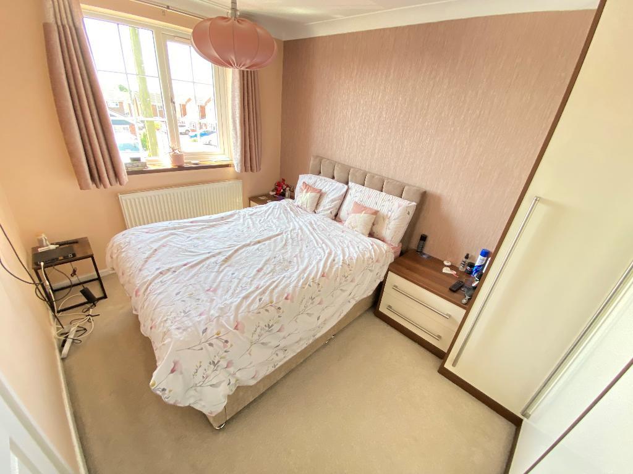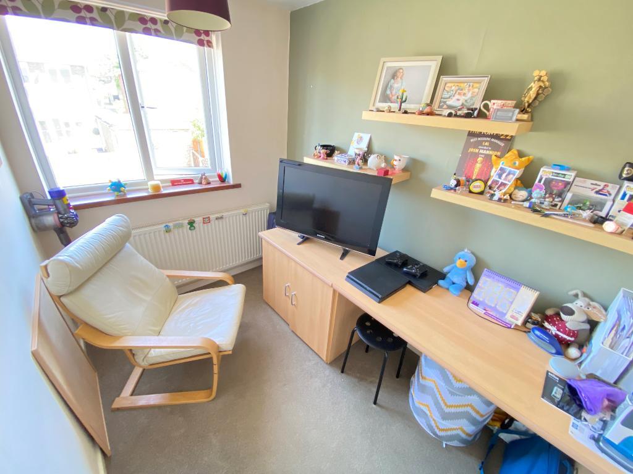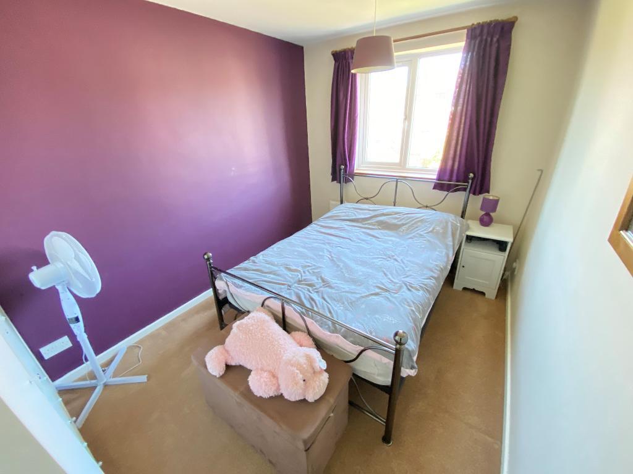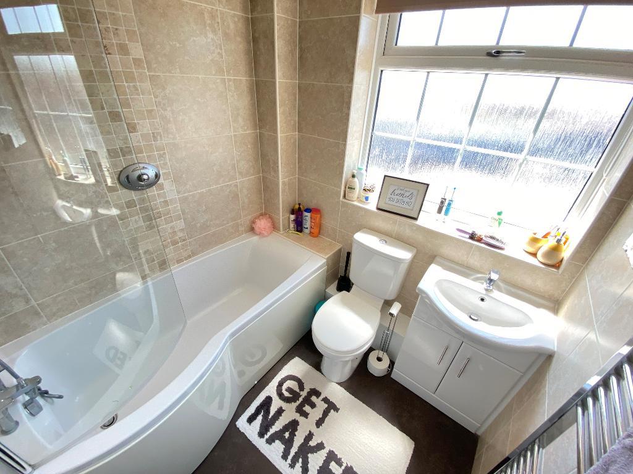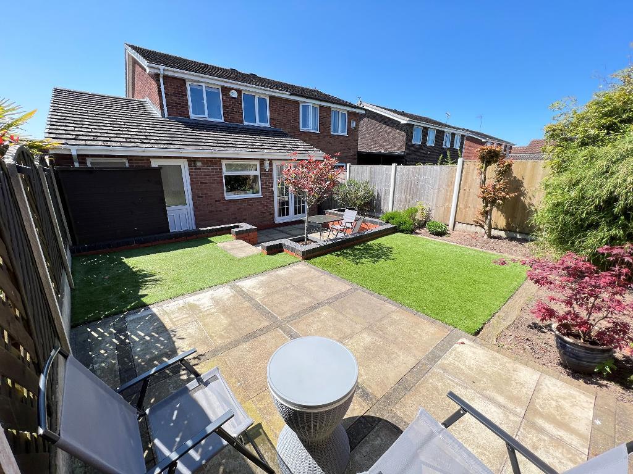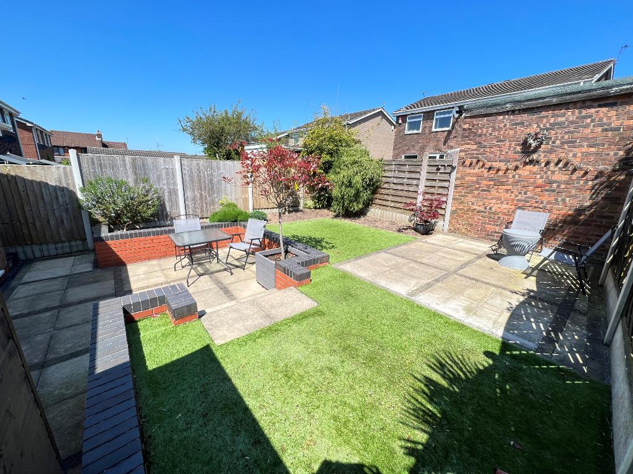3 Bedroom Semi-Detached For Sale | Laurel Crescent, Werrington, ST9 0JZ | Offers in Excess of £210,000 Sold STC
Key Features
- EPC rating C
- Three bedrooms
- Stylish kitchen / diner
- Off road parking
- Landscaped gardens
- Stunning spot
- Ideal first home
- Sought after location
- Close to local amenities
Summary
Feeney estate agents are thrilled to bring to market this stunning, three bedroom semi detached home on Laurel Crescent, Werrington, Staffordshire Moorlands. You will be greeted by a convenient hallway and welcoming lounge with feature electric fire. Door access leading to a modern and stylish kitchen / diner complete with built in appliance's including fridge/freezer and dishwasher and French doors opening out onto the patio area. To the first floor there are three bedrooms, all with carpet flooring and the master bedroom complete with fitted wardrobes and bedside cabinets for added convenience. The bathrooms offers a white suite with stylish finish. Both front and back gardens have been landscaped, with the front offering ample off road parking and the rear with artificial grass for low maintenance. The garage is the length of the property and offers power and electric door. This is an ideal first home for any family. Laurel Crescent wont be on the market for long, so call Sian at Feeneys today to book an early viewing!
Ground Floor
Entrance Hallway
Door to front elevation. Access to carpeted stairs.
Lounge
16' 0'' x 10' 9'' (4.9m x 3.3m) Double glazed bay window to front elevation. Electric fire and fireplace. Under stairs storage. Carpet flooring, power points and a wall mounted radiator.
Kitchen
14' 5'' x 16' 4'' (4.4m x 5m) Double glazed window and French doors to rear elevation. Roll top work surfaces with sink, drainer and mixer tap. A range of matching wall and base units. Tiled splash backs. Elevated double over, four hob burner and extractor fan. Integrated fridge freezer, dishwasher and microwave. Spot lighting. Laminate flooring, power points and a wall mounted radiator.
First Floor
First Floor Landing
Store cupboard housing the boiler. Carpet flooring and power points.
Bedroom One
8' 2'' x 10' 2'' (2.5m x 3.1m) Double glazed window to front elevation. Fitted wardrobes and bedside cabinets. Carpet flooring, power points and a wall mounted radiator.
Bedroom Two
11' 5'' x 7' 10'' (3.5m x 2.4m) Double glazed window to rear elevation. Carpet flooring, power points and a wall mounted radiator.
Bedroom Three
8' 10'' x 6' 2'' (2.7m x 1.9m) Double glazed window to rear elevation. Carpet flooring, power points and a wall mounted radiator.
Bathroom
5' 10'' x 6' 2'' (1.8m x 1.9m) Double glazed frosted window to front elevation. Vanity wash hand basin with low level w/c. Bath with shower. Spot lighting. Vinyl flooring and a heated towel rail.
Garage
Electric door and power.
Exterior
Exterior
Block paved, gravel and access to the garage to the front. To the rear, artificial grass, patio area, shrubbed borders, access to garage and fenced panelling.
Energy Efficiency
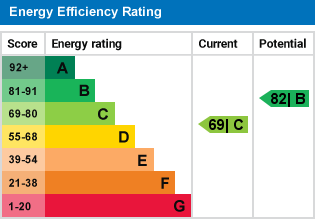
Additional Information
For further information on this property please call 07387027568 or e-mail home@feeneyestateagents.co.uk
Key Features
- EPC rating C
- Stylish kitchen / diner
- Landscaped gardens
- Ideal first home
- Close to local amenities
- Three bedrooms
- Off road parking
- Stunning spot
- Sought after location
