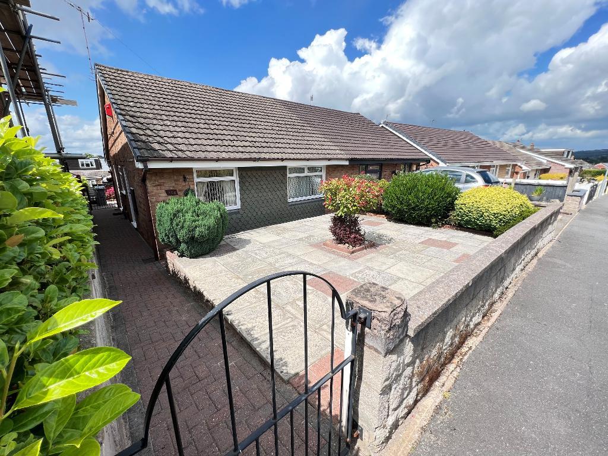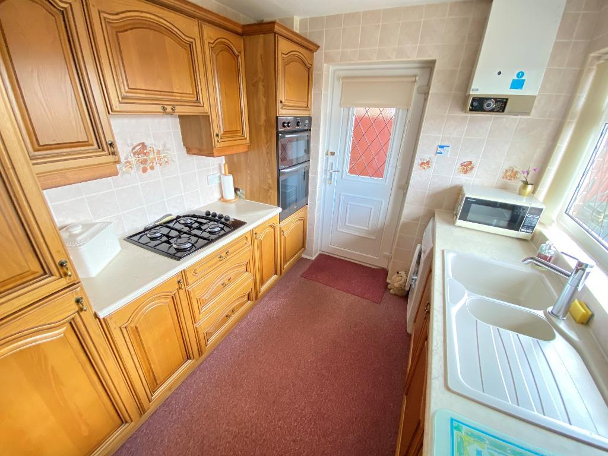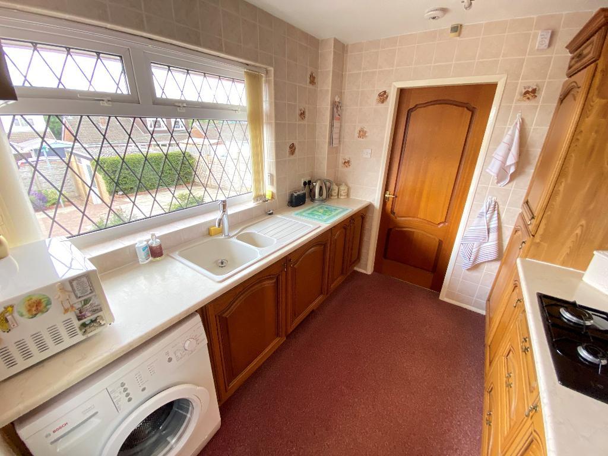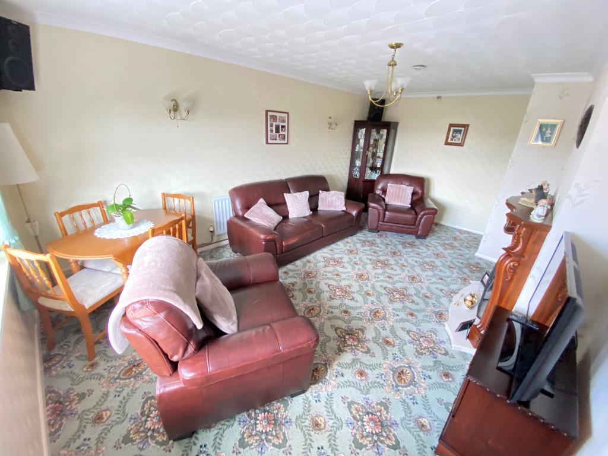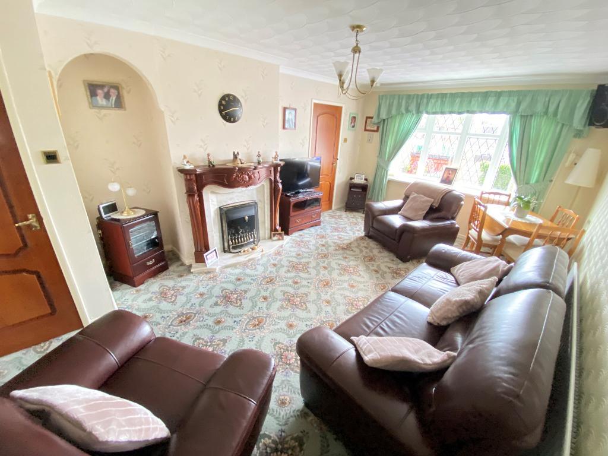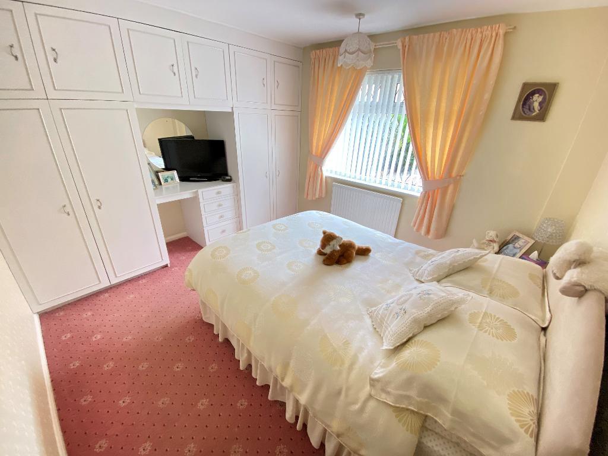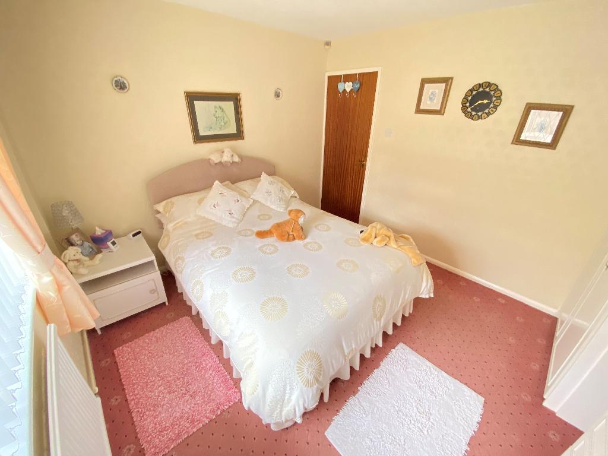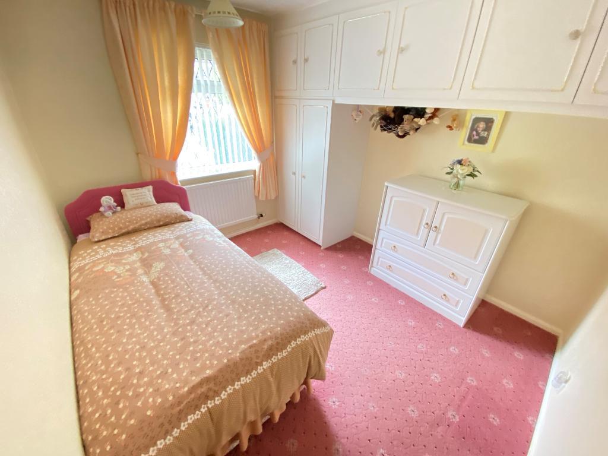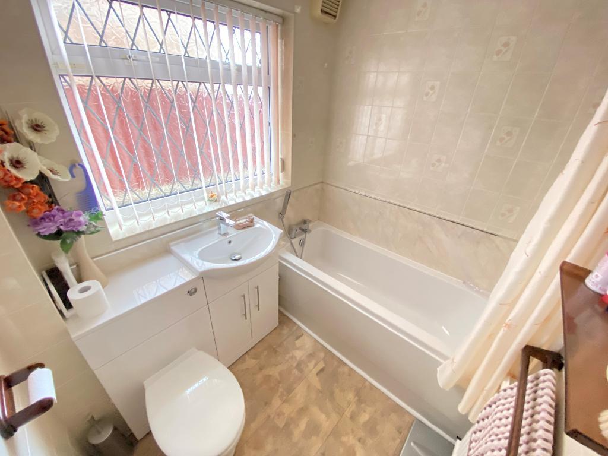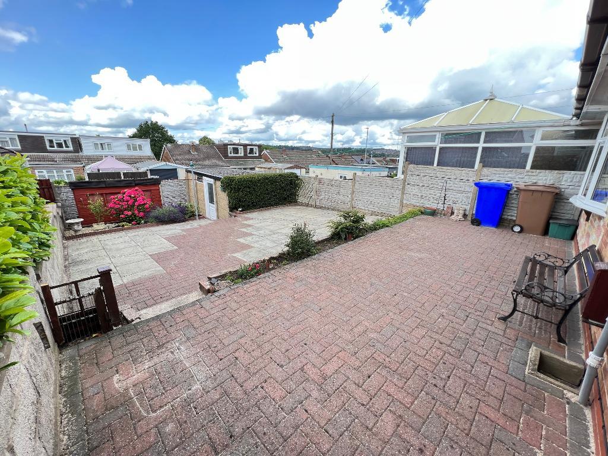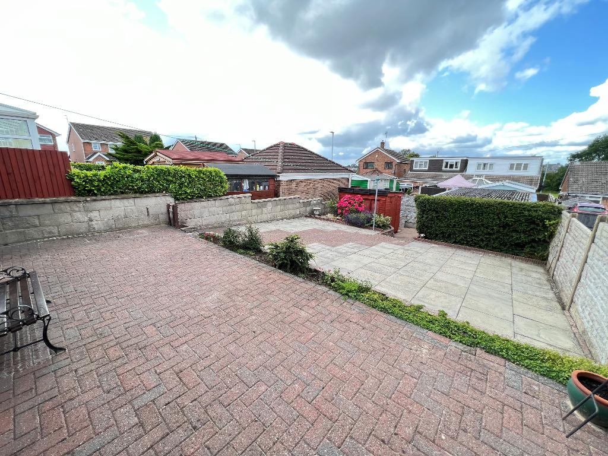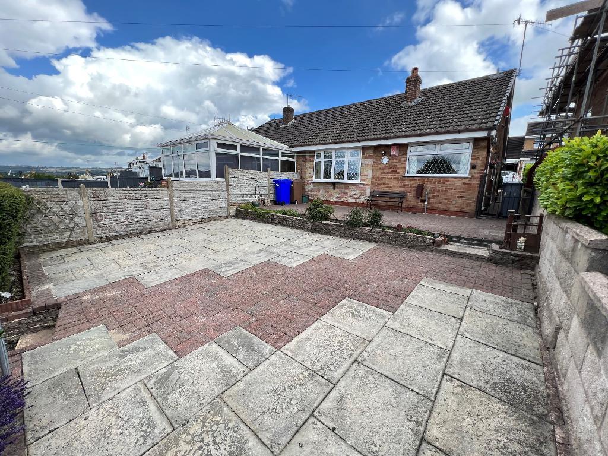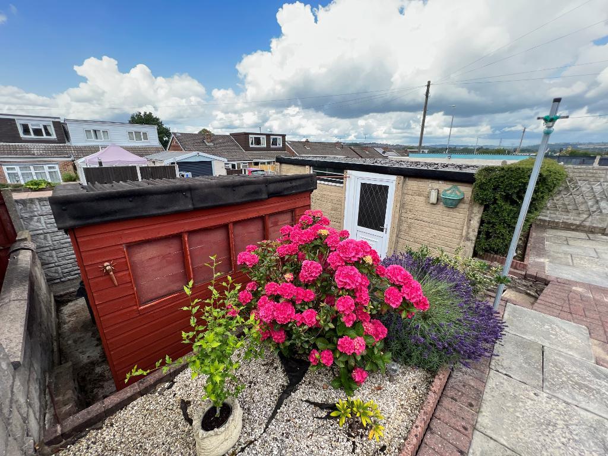2 Bedroom Semi detached bungalow For Sale | Debenham Crescent, Eaton Park, ST2 9NQ | Offers in Region of £140,000 Sold STC
Key Features
- Awaiting EPC
- Two bedrooms
- Sought after area
- Garage
- In need of modernisation
- Convenient location
- Close to local amenities
- No Chain
Summary
Sat in the heart of Eaton park, Staffordshire you will find Debenham Crescent, a two bedroom semi detached bungalow located in a convenient position close to local amenities. This well cared for bungalow is calling for new owners to bring this much loved home back to its former glory. Internally there is a good sized living room with gas fire, kitchen with fitted appliances, two bedrooms, both with carpet flooring and fitted wardrobes and a separate family bathroom. Complete with a rear garage and patio garden space with shrubbed boarders, could this be your new home? Call Sian at Feeney estate agents today for your early viewing.
Ground Floor
Entrance Hallway
Door to side elevation. Loft access. Airing cupboard. Carpet flooring, power points and a wall mounted radiator.
Lounge
18' 4'' x 12' 1'' (5.6m x 3.7m) Double glazed bay window to rear elevation. Gad fire and fireplace. Carpet flooring, power points and a wall mounted radiator.
Kitchen
8' 6'' x 7' 6'' (2.6m x 2.3m) Door and double glazed window to side elevation. Roll top work surfaces with sink, drainer and mixer tap. A range of matching wall and base units. Integrated fridge freezer, elevated oven and four burner hob. Plumbing for a washing machine. Carpet flooring, power points and a wall mounted radiator.
Bedroom One
9' 10'' x 9' 6'' (3m x 2.9m) Double glazed window to front elevation. Fitted wardrobes and dresser. carpet flooring, power points and a wall mounted radiator.
Bedroom Two
9' 10'' x 8' 10'' (3m x 2.7m) Double glazed window to front elevation. Fitted wardrobe and over head storage. Carpet flooring, power points and a wall mounted radiator.
Bathroom
5' 2'' x 6' 6'' (1.6m x 2m) Double glazed window to side elevation. Vanity wash hand basin with low level w/c. Panel bath with shower attachment. Fully tiled walls. Vinyl flooring and a wall mounted radiator.
Exterior
Exterior
Paved forecourt to the front and paved garden, garage and shrubbed boarders to the rear.
Additional Information
For further information on this property please call 07387027568 or e-mail home@feeneyestateagents.co.uk
Key Features
- Awaiting EPC
- Sought after area
- In need of modernisation
- Close to local amenities
- Two bedrooms
- Garage
- Convenient location
- No Chain
