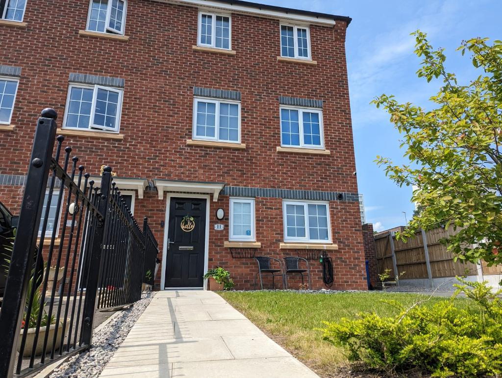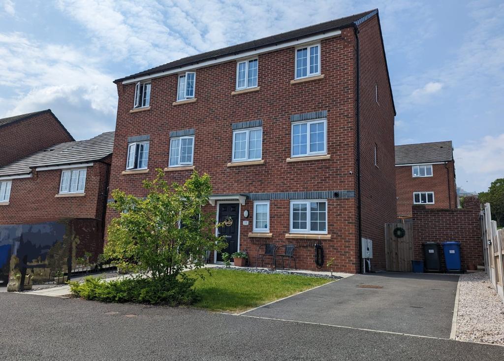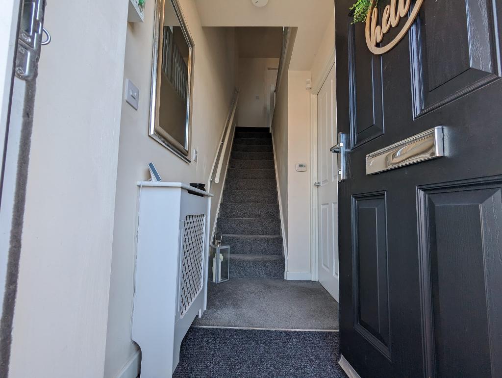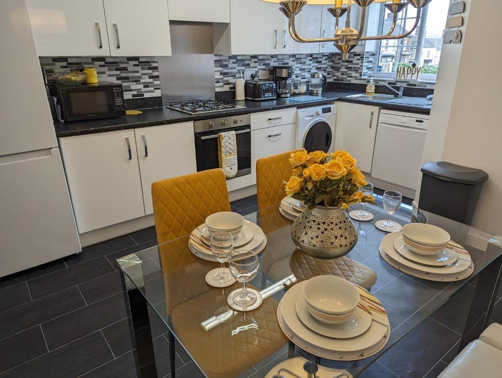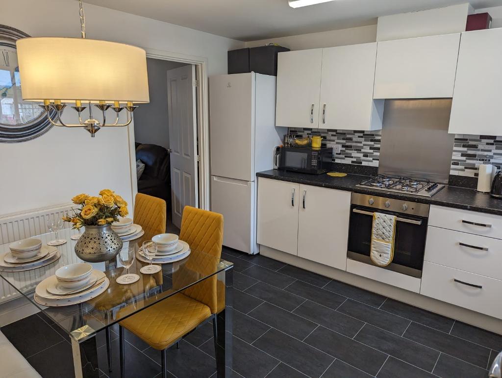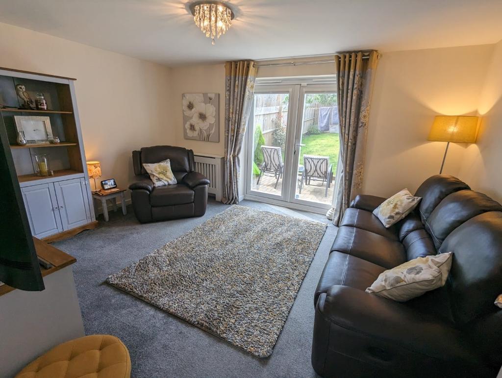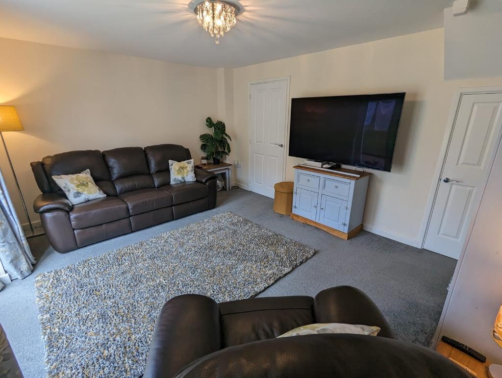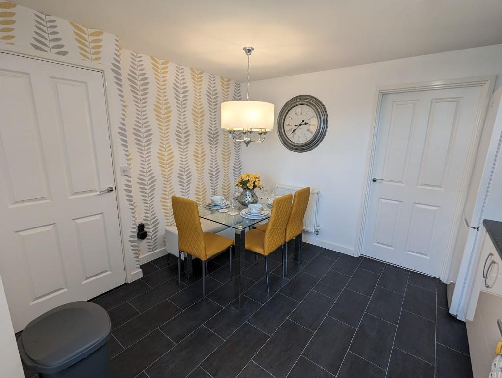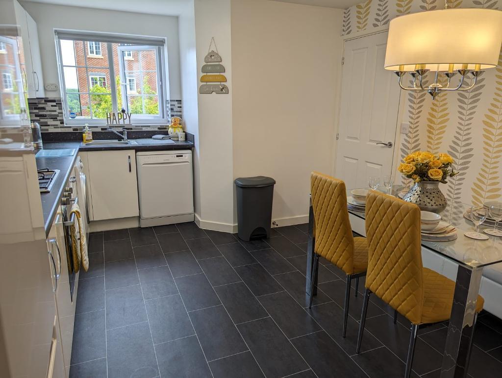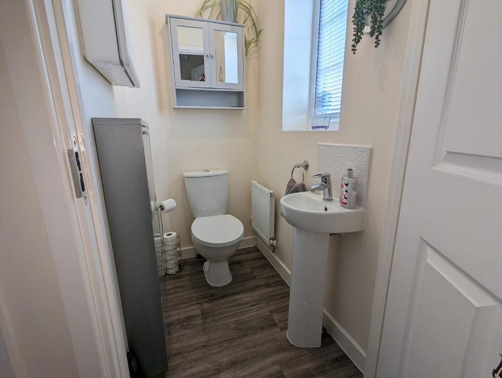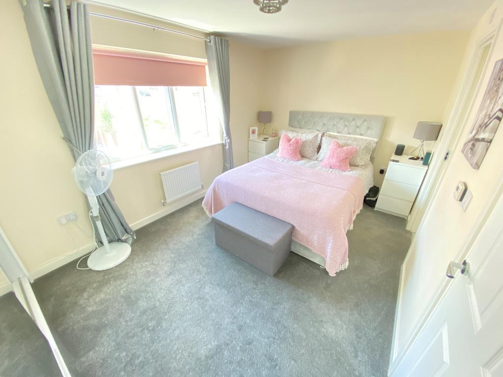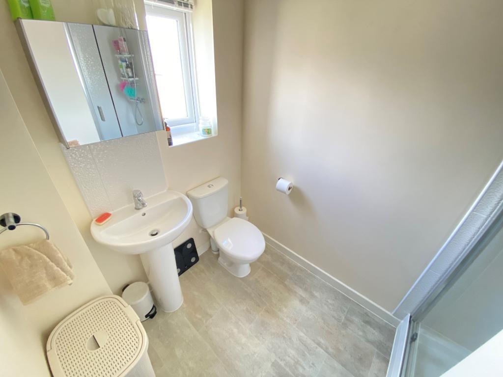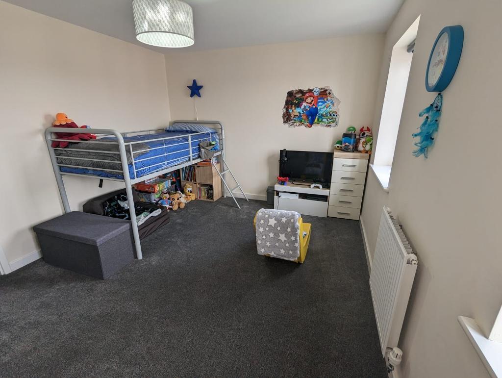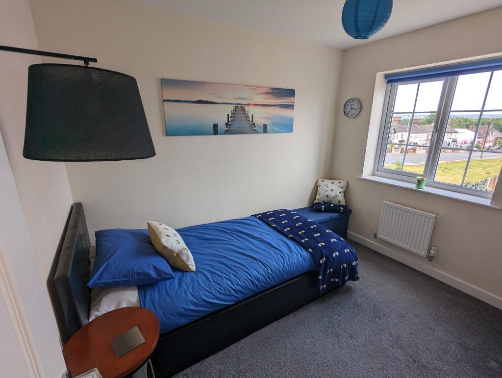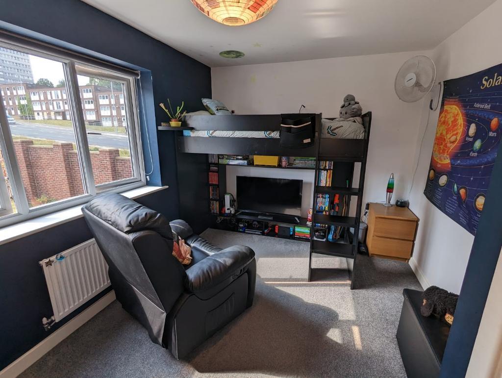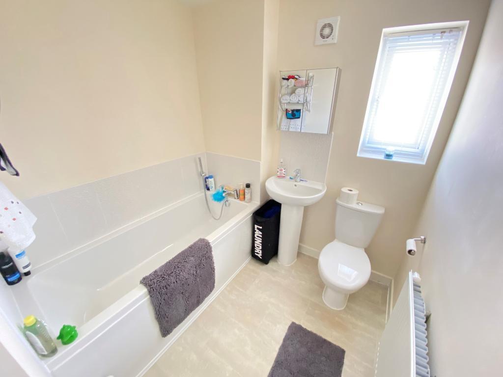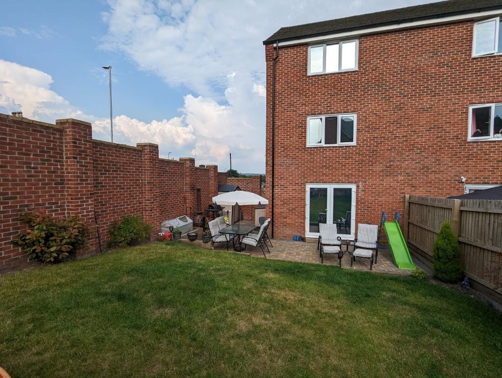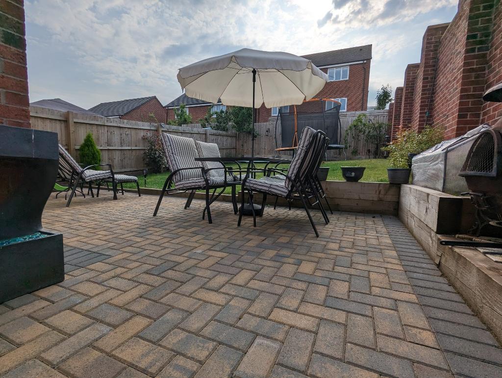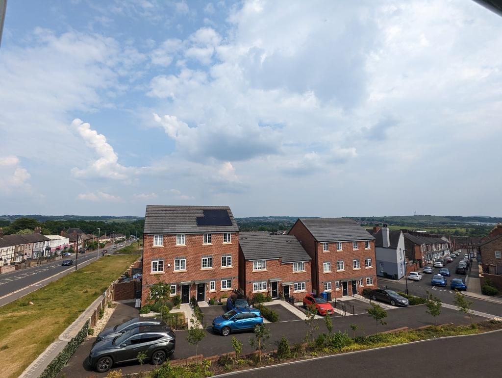4 Bedroom Semi-Detached For Sale | Ludlow Street, Hanley, ST1 3QJ | Offers in Region of £220,000 Sold STC
Key Features
- EPC Rated B
- Four bedrooms
- En-suite to master
- Downstairs W/C
- Well presented home
- Convenient Location
- Off road parking
- Viewing advised
- Far reaching views
Summary
Let me draw your eyes to this little beauty situated on Ludlow Street, Hanley, Stoke on Trent. This modern, three storey home can be yours to make new memories in. You will be greeted to a welcoming hallway leading onto a stylish kitchen/diner before the lounge with patio doors leading out onto the rear garden. The downstairs W/C is an added convenient bonus. Boasting an impressive four bedrooms with an ensuite to the master, two bedrooms to the first floor with a family bathroom featuring white suite and a further two bedrooms to the second floor. The garden rear and front gardens are an easy keep with laid to laws and a patio area along with ample off road parking. Call Sian today to book your early viewing or to request any further details.
Ground Floor
Kitchen/Diner
13' 5'' x 11' 5'' (4.1m x 3.5m) Double glazed window to front elevation. Roll top work surfaces with a sink, drainer and mixer tap. A range of matching wall and base unit with draws. Oven with four burner hob. Tiled flooring, power points and a wall mounted radiator.
Lounge
14' 9'' x 11' 9'' (4.5m x 3.6m) Patio doors to rear elevation. Carpet flooring, power points and a wall mounted radiator.
W/C
4' 7'' x 3' 3'' (1.4m x 1m) Low level w/c.
First Floor
Bedroom Two
14' 9'' x 8' 10'' (4.5m x 2.7m) Double glazed window to front elevation. Carpet flooring, power points and a wall mounted radiator.
Bedroom Four
9' 6'' x 7' 10'' (2.9m x 2.4m) Double glazed window to rear elevation. Carpet flooring, power points and a wall mounted radiator.
Bathroom
8' 2'' x 6' 6'' (2.5m x 2m) Double glazed window to side elevation. Pedestal wash hand basin with low level w/c. Bath. Laminate flooring and a wall mounted radiator.
Second Floor
Bedroom One
14' 9'' x 9' 2'' (4.5m x 2.8m) Double glazed window to rear elevation. Built in wardrobes. Carpet flooring, power points and a wall mounted radiator.
Ensuite
7' 10'' x 5' 2'' (2.4m x 1.6m) Double glazed window to side elevation. Pedestal wash hand basin with low level w/c. Shower cubical. Laminate flooring.
Bedroom Three
14' 9'' x 10' 2'' (4.5m x 3.1m) Two double glazed window to front elevation. Carpet flooring, power points and a wall mounted radiator.
Exterior
Exterior
Paved walk way and laid to lawn to the front and to the rear, laid to lawn and patio area.
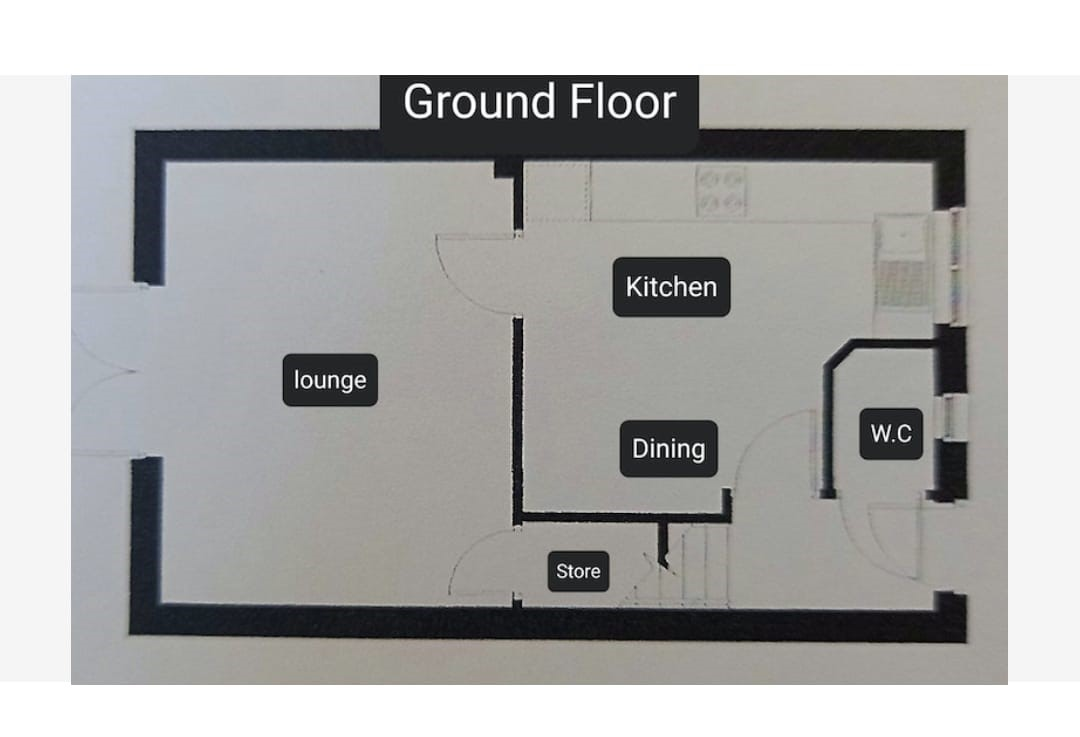
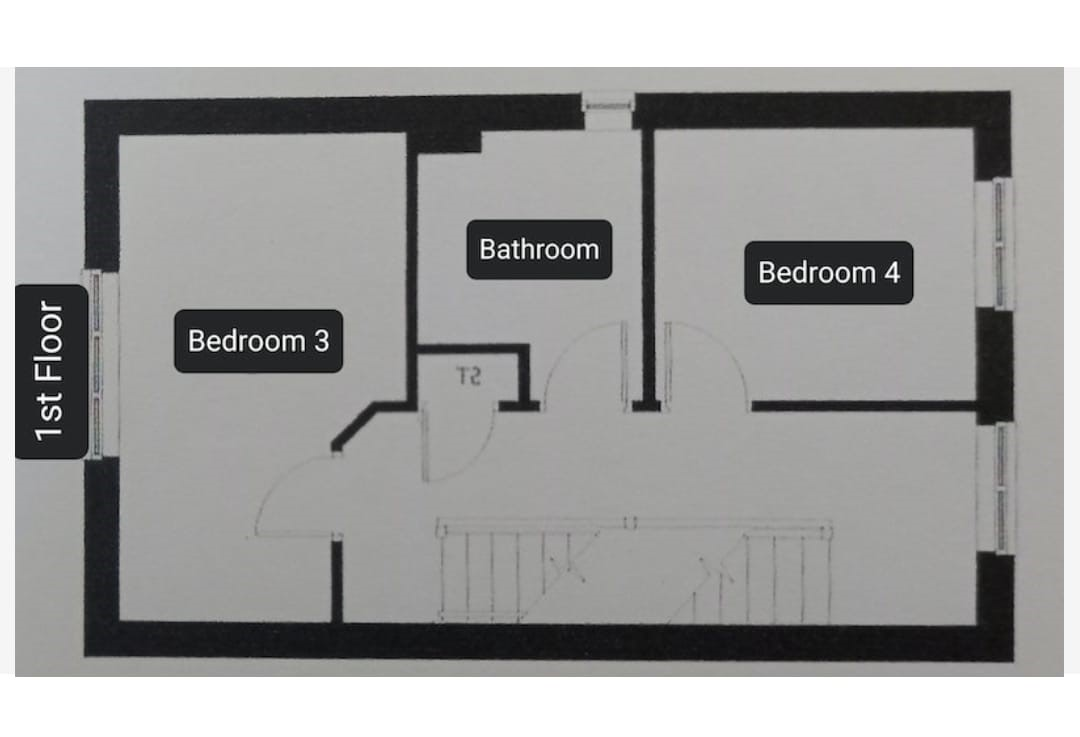
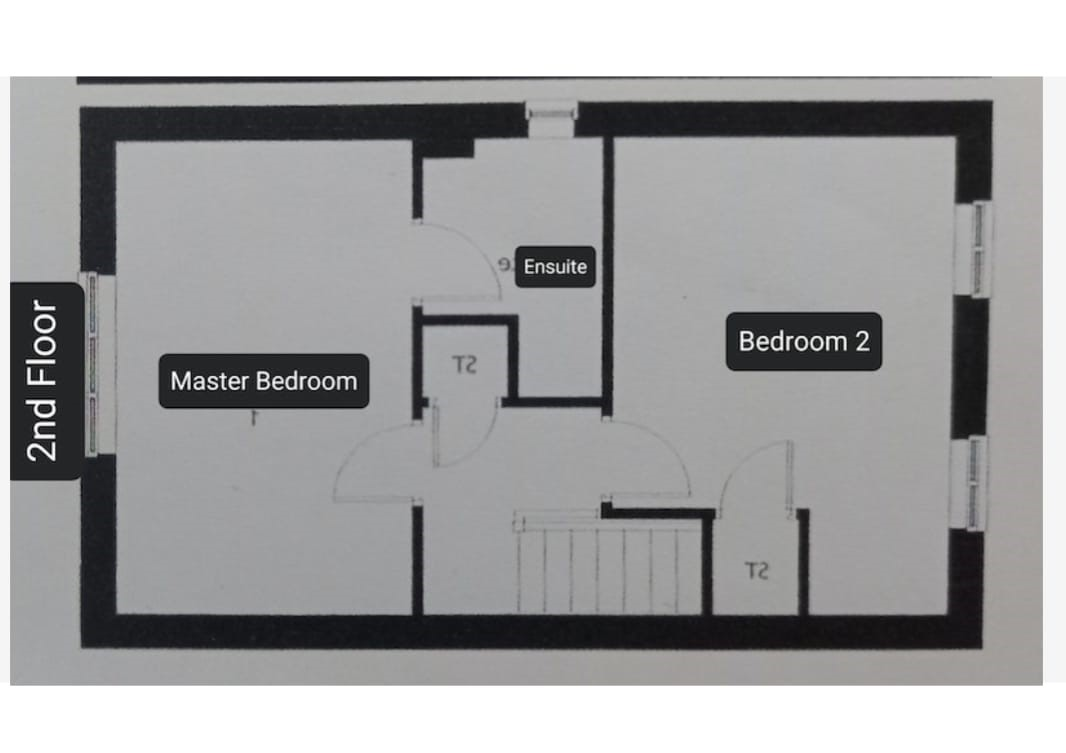
Energy Efficiency
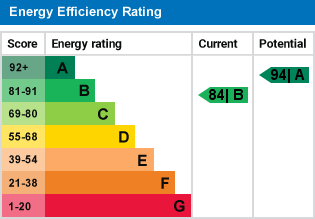
Additional Information
Estate charged roughly £200 per annum. To be confirmed by the vendors.
For further information on this property please call 07387027568 or e-mail home@feeneyestateagents.co.uk
Key Features
- EPC Rated B
- En-suite to master
- Well presented home
- Off road parking
- Far reaching views
- Four bedrooms
- Downstairs W/C
- Convenient Location
- Viewing advised
