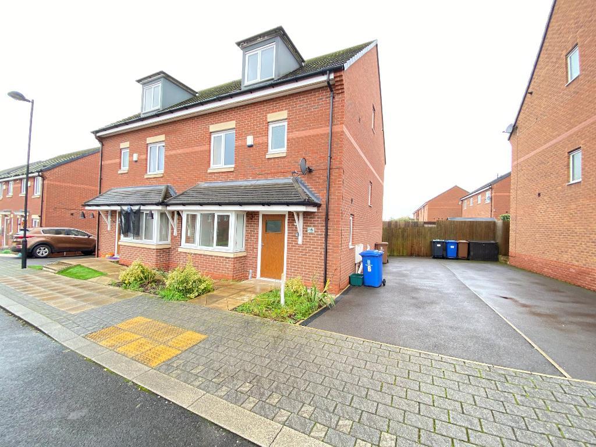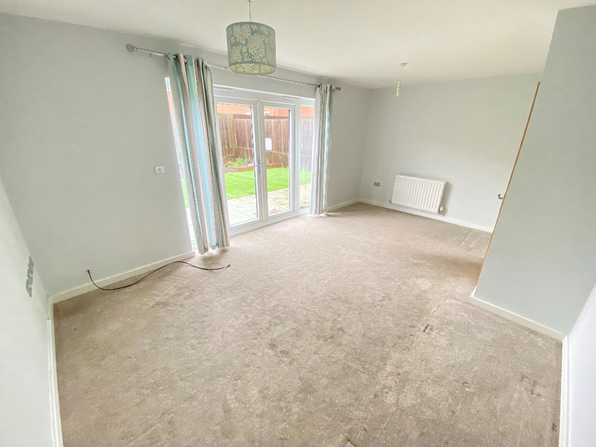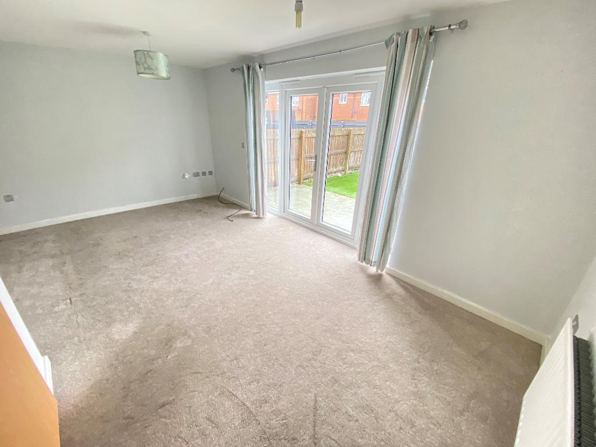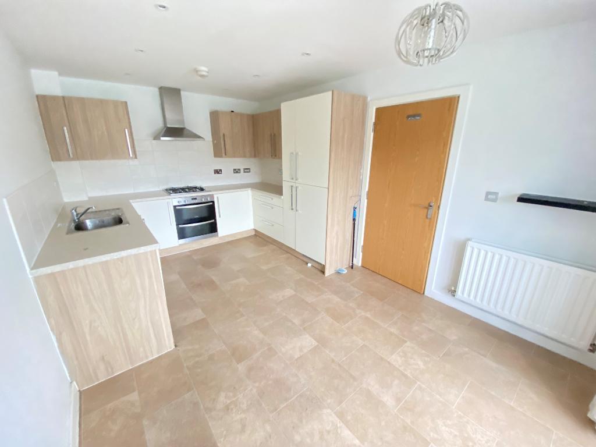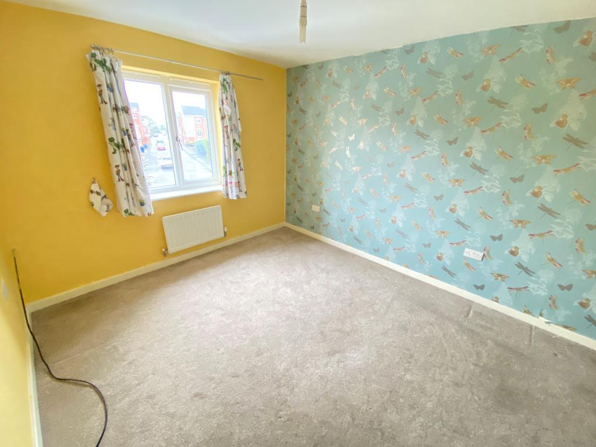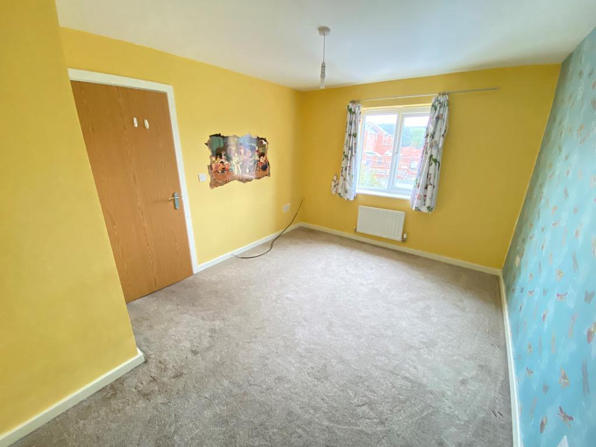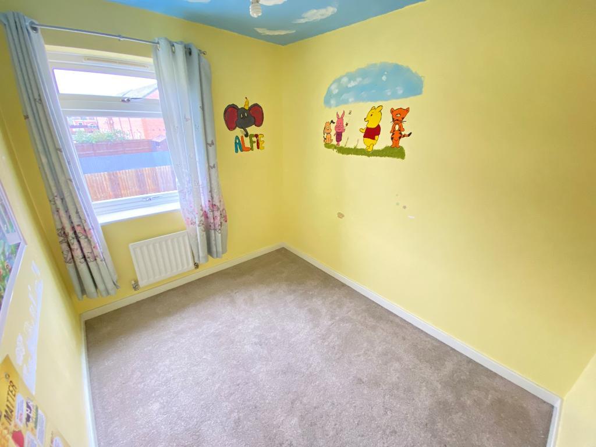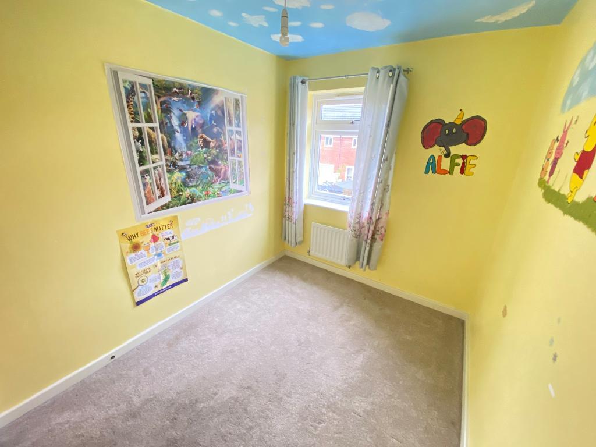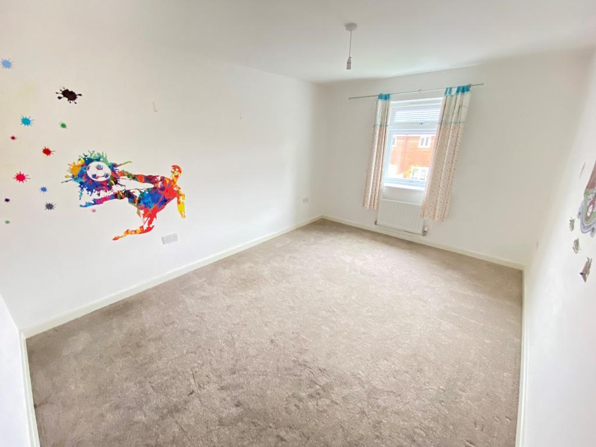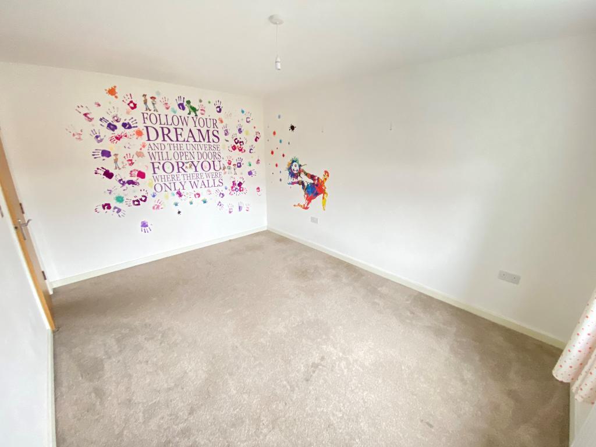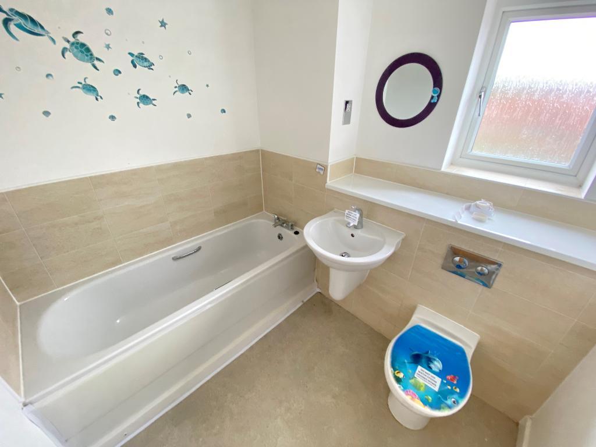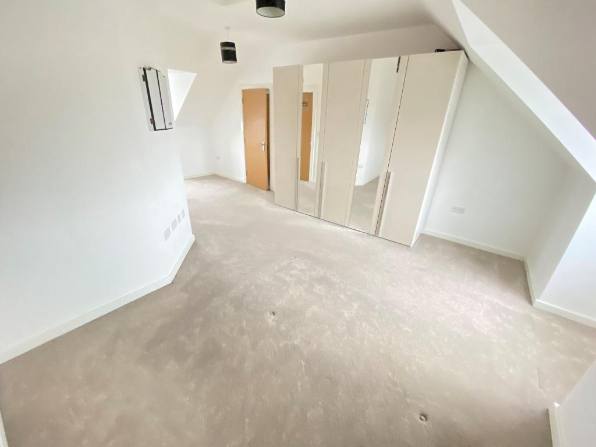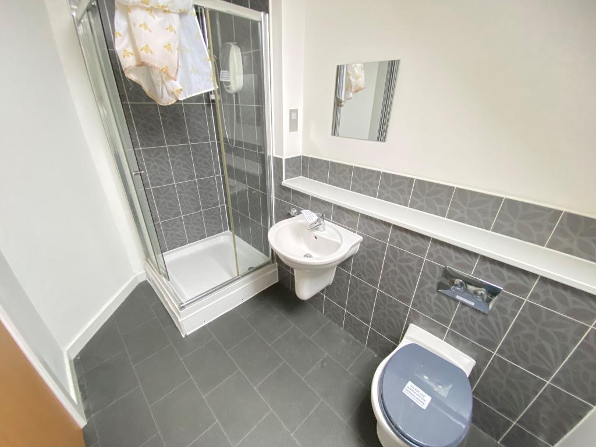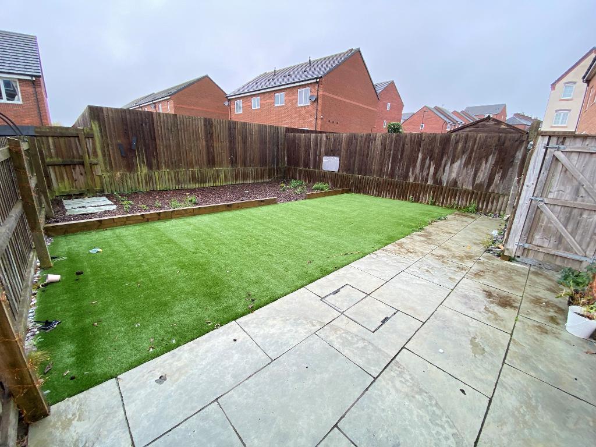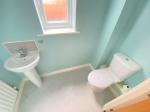4 Bedroom Semi-Detached For Sale | Brierfield Way, Hanley, Stoke on Trent, ST1 3QS | Offers in Region of £190,000 Sold STC
Key Features
- EPC Rated B
- Four bedrooms
- En Suite to master
- Kitchen/Diner
- Downstairs W/C
- Driveway
- Ideal family home
- Convenient location
- View advised
- No chain
Summary
Let me draw your eyes to this fantastic family home, situated on Brierfield Way, Hanley, Stoke on Trent. This four bedroom, semi detached home is set over three floors and is perfect for any growing family. The spacious lounge has French doors opening out onto the rear garden with patio area and laid to lawn gardens. An open plan kitchen/diner with fitted appliances as well a convenient downstairs w/c complete this floor. To the first floor there are three good size bedrooms, all with carpet flooring and a separate family bathroom with a white suite. The the second floor offers a stylish master bedroom, with fitted wardrobes and ensuite shower room. With off road parking as well as the family garden, this home is going to be snapped up quickly. Offered for sale with no onward chain too! Call today for your early viewings!
Ground Floor
Entrance Hallway
Door to front elevation. Access to stairs. Carpet flooring, power points and a wall mounted radiator.
Lounge
17' 8'' x 11' 5'' (5.4m x 3.5m) French doors to rear elevation. Carpet flooring, power points and a wall mounted radiator.
Kitchen/Diner
16' 0'' x 9' 2'' (4.9m x 2.8m) Double glazed bay window to front elevation. Roll top work surfaces with a sink, drainer and mixer tap. A range of matching wall and base units. Integrated fridge/freezer, double oven, four burner hob and extractor fan. Plumbing for a washing machine. Tiled flooring, power points and a wall mounted radiator.
W/C
3' 7'' x 6' 10'' (1.1m x 2.1m) Double glazed frosted window to side elevation. Pedestal wash hand basin with low level w/c. Tiled flooring and a wall mounted radiator.
First Floor
First Floor Landing
Double glazed window to side elevation. Storage cupboard. Carpet flooring and power points.
BedroomTwo
10' 2'' x 13' 8'' (3.1m x 4.2m) Double glazed window to rear elevation. Carpet flooring, power points and a wall mounted radiator.
Bedroom Three
10' 2'' x 13' 8'' (3.1m x 4.2m) Double glazed window to front elevation. Carpet flooring, power points and a wall mounted radiator.
Bedroom Four
6' 10'' x 9' 2'' (2.1m x 2.8m) Double glazed window to rear elevation. Carpet flooring, power points and a wall mounted radiator.
Bathroom
7' 2'' x 6' 6'' (2.2m x 2m) Double glazed frosted window to front elevation. Wall mounted wash hand basin with low level w/c. Bath. Vinyl flooring and a wall mounted radiator.
Second Floor
Second Floor Landing
Double glazed window to side elevation. Storage cupboard. carpet flooring.
Bedroom One
13' 8'' x 21' 3'' (4.2m x 6.5m) Double glazed windows to front and rear elevation. Fitted wardrobes. Carpet flooring, power points and a wall mounted radiator.
Ensuite
5' 6'' x 9' 6'' (1.7m x 2.9m) Double glazed window to rear elevation. Wall mounted hand wash basin with low level w/c. Shower cubical. Tiled flooring and a wall mounted radiator.
Exterior
Exterior
Tarmac driveway and shrubbery to the front elevation. To the rear, paving slabs, laid to lawn, bark area and fenced panelling.
Energy Efficiency
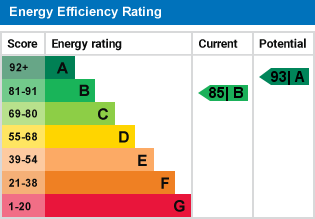
Additional Information
Lease is 99 years from 1/7/13
Ground rent - £169.10
For further information on this property please call 07387027568 or e-mail home@feeneyestateagents.co.uk
Key Features
- EPC Rated B
- En Suite to master
- Downstairs W/C
- Ideal family home
- View advised
- Four bedrooms
- Kitchen/Diner
- Driveway
- Convenient location
- No chain
