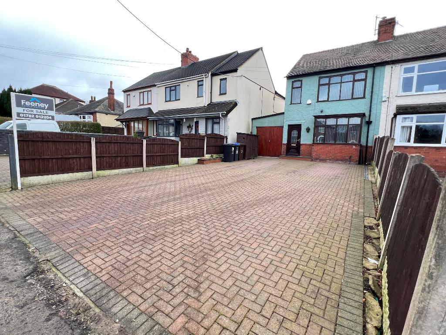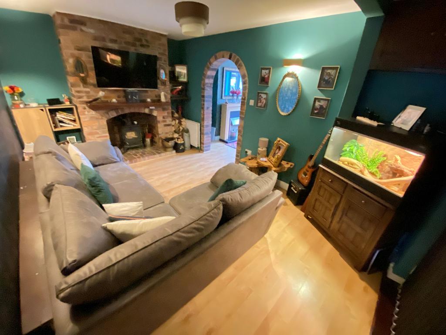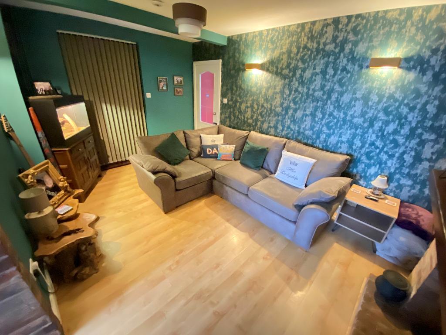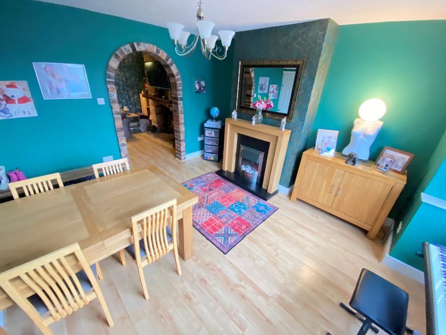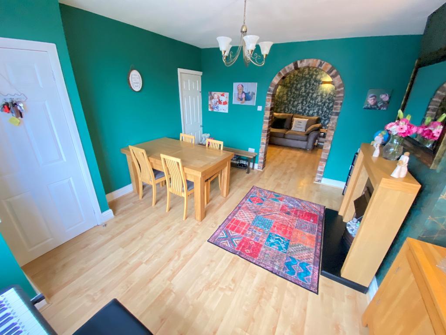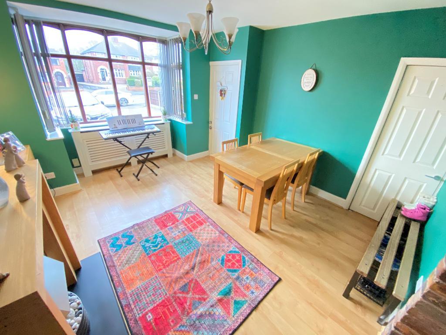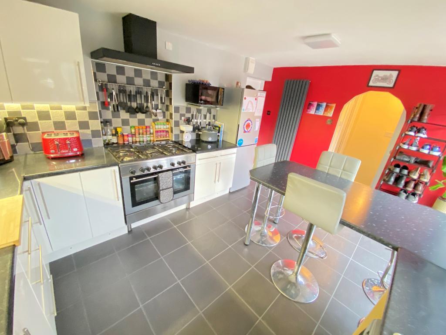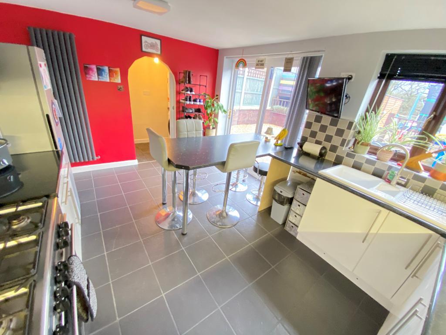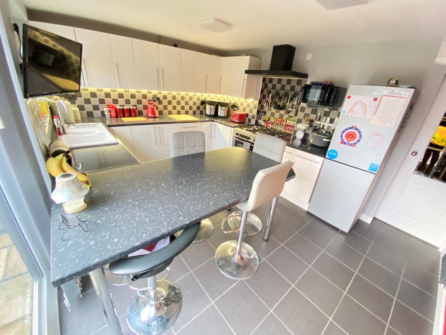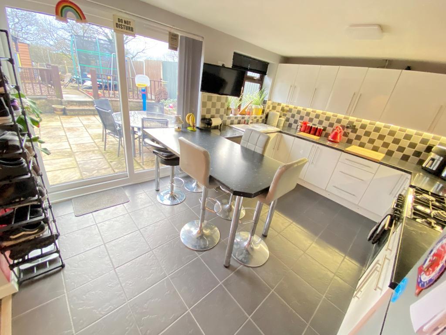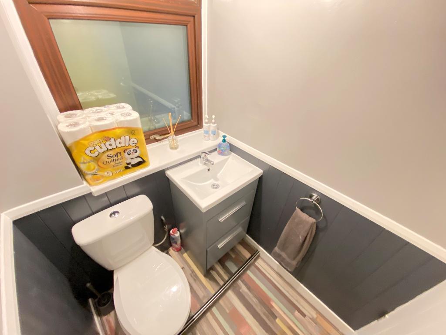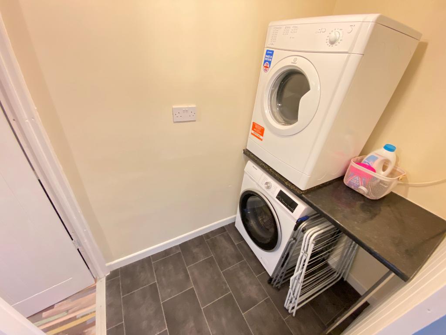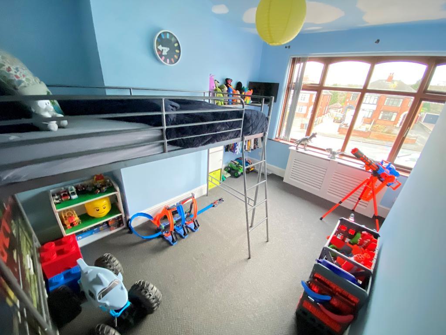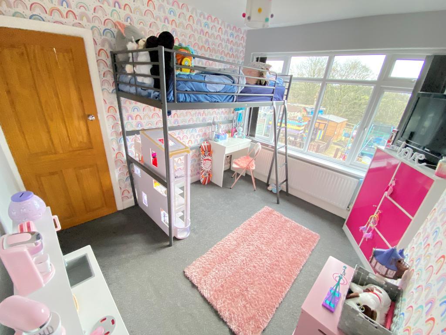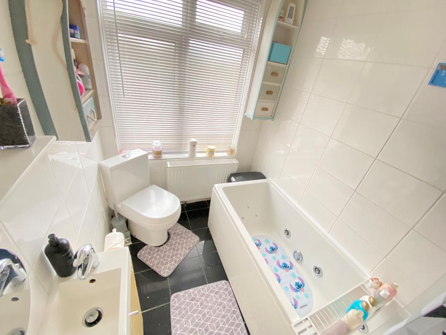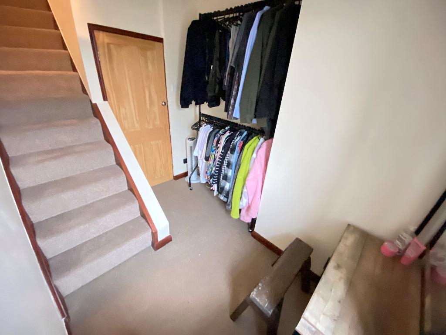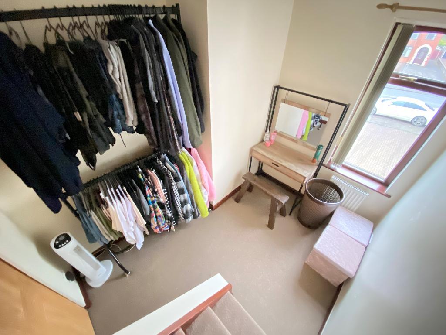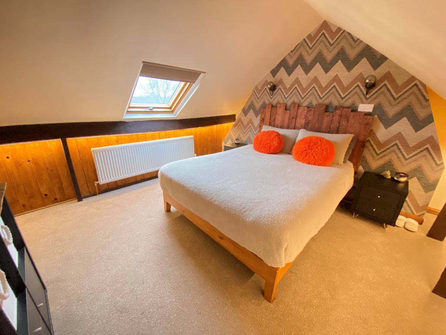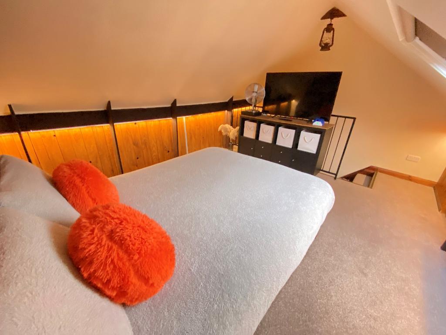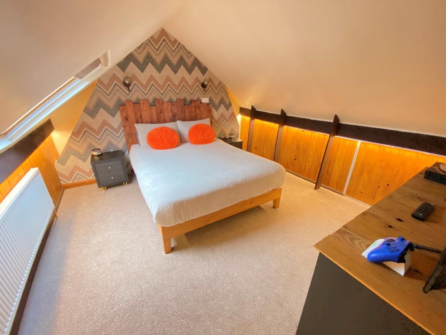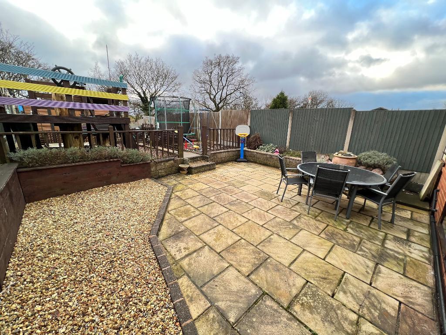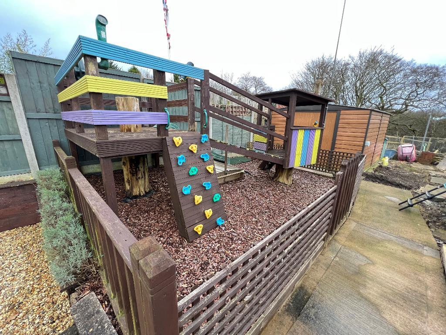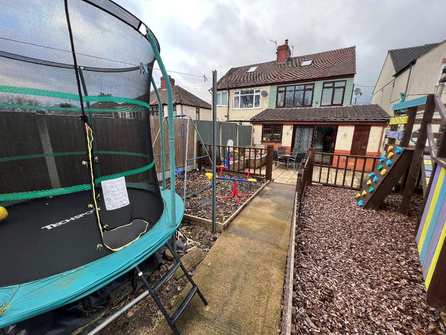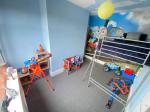2 Bedroom Semi-Detached For Sale | Ash Bank Road, Werrington, Stoke on Trent, ST2 9DR | Offers in Region of £195,000 Sold STC
Key Features
- EPC rating D
- Useful loft room
- Multi fuel burner
- Modern kitchen
- Downstairs W/C & Utility
- Dressing area
- Landscaped garden
- No chain
- Convenient location
- Viewing advised
Summary
Feeney estate agents are thrilled to bring to market this much loved family home situated on Ash Bank, Werrington, Staffordshire Moorlands. The is a great home for any growing family who wish to make new memories in a home full of character. Internally you will be greeted to a dining room with bay window and a cosy lounge complete with an open fire and doors leading to a work shop. The modern kitchen diner has doors opening out onto to the garden, stylish Range cooker and a convenient breakfast bar. The added bonuses of a useful utility and downstairs w/c complete this floor perfectly. To the first floor, there are two bedrooms, both with carpet flooring and a family bathroom with white suite. Then we have a well placed dressing room with stairs leading to the useful loft room, complete with sliding doors to eaves storage and Velux window. The rear garden is a great space, with shed and barked play area. This home is a real gem and wont be on the market long. Offered for sale with no chain and at a competitive asking price you need to call today to book your early viewing!
Ground Floor
Entrance Hallway
Door to front elevation. Cloak hooks. Laminate flooring and a wall mounted radiator.
Lounge
9' 10'' x 15' 4'' (3m x 4.7m) French doors to the side elevation. Open fire and fireplace. Laminate flooring, power points and a wall mounted radiator.
Dining Room
11' 9'' x 12' 1'' (3.6m x 3.7m) Double glazed bay window to front elevation.. Electric fire and fireplace. Under stairs storage. Laminate flooring, power points and a wall mounted radiator.
Kitchen
10' 2'' x 10' 9'' (3.1m x 3.3m) Sliding doors to the rear elevation. Roll top work surfaces with a sink, drainer and mixer tap. A range of matching wall and base units with tiled splash backs. Range cooker with five hob burner and extractor fan. Island. Tiled flooring, power points and a tall radiator.
Utility
5' 6'' x 3' 11'' (1.7m x 1.2m) Roll top work surfaces and plumbing for a washing machine. Vinyl flooring and power points.
W/C
3' 11'' x 4' 3'' (1.2m x 1.3m) Double glazed window to front elevation. Vanity hand wash basin with low level w/c. Vinyl flooring.
Lean To / Workshop
22' 7'' x 7' 6'' (6.9m x 2.3m) Power points.
First Floor
First Floor Landing
Double glazed window to side elevation. Spot lighting. Carpet flooring.
Bedroom One
9' 10'' x 11' 9'' (3m x 3.6m) Double glazed window to front elevation. Carpet flooring, power points and a wall mounted radiator.
Bedroom Two
10' 2'' x 9' 10'' (3.1m x 3m) Double glazed window to rear elevation. Carpet flooring, power points and a wall mounted radiator.
Bathroom
6' 10'' x 5' 2'' (2.1m x 1.6m) Double glazed frosted window to front elevation. Vanity wash hand basin with low level w/c. Panel bath. Fully tiled walls and floor and a wall mounted radiator.
Dressing Room
6' 10'' x 8' 10'' (2.1m x 2.7m) Double glazed window to front elevation. Stairs to loft room. Carpet flooring, power points and a wall mounted radiator.
Converted Attic
Loft Room
14' 5'' x 11' 5'' (4.4m x 3.5m) Velux window. Sliding storage to caves. carpet flooring, power points and a wall mounted radiator.
Exterior
Exterior
Block paves driveway to the front elevation. To the rear, patio area, barked play area, shed and fenced panelling.
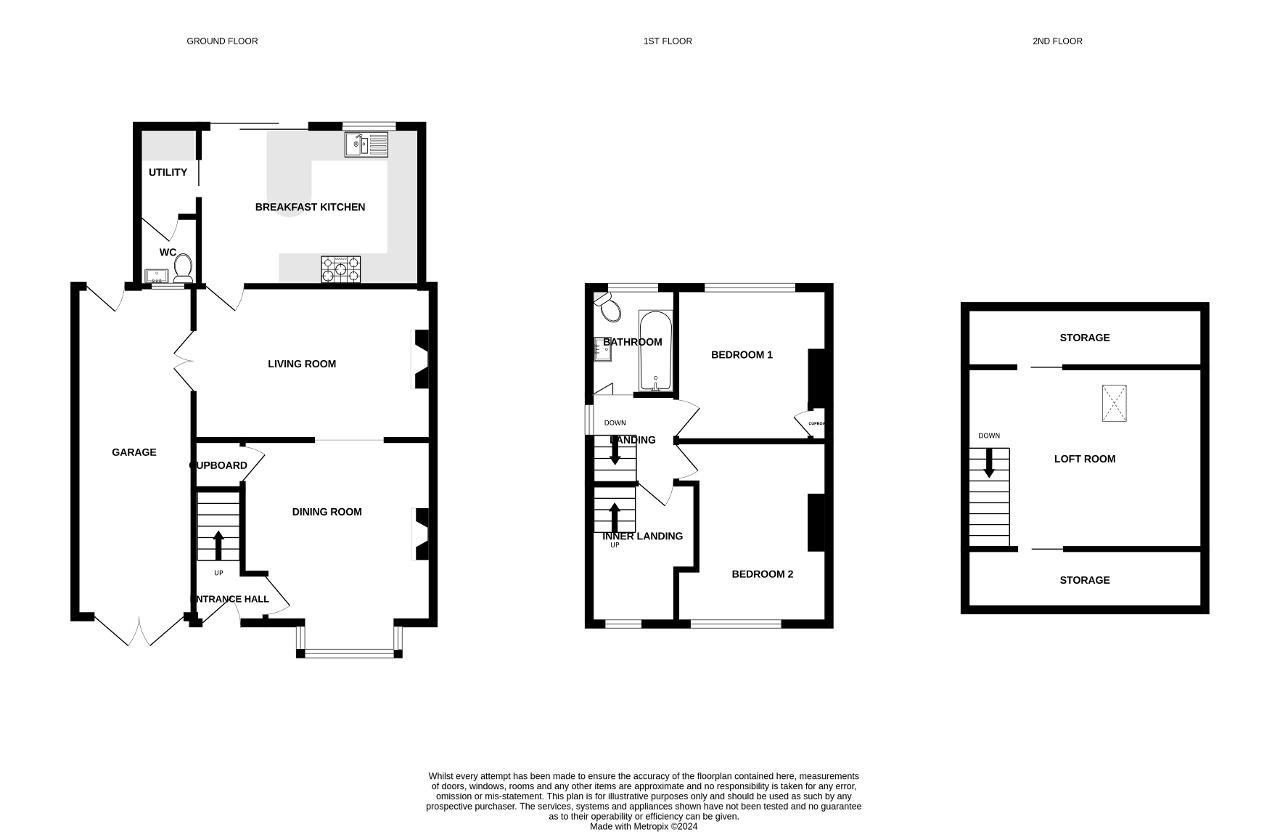
Energy Efficiency
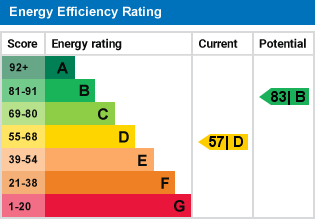
Additional Information
For further information on this property please call 07387027568 or e-mail home@feeneyestateagents.co.uk
Key Features
- EPC rating D
- Multi fuel burner
- Downstairs W/C & Utility
- Landscaped garden
- Convenient location
- Useful loft room
- Modern kitchen
- Dressing area
- No chain
- Viewing advised
