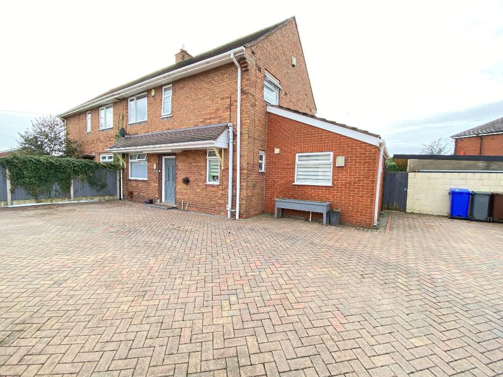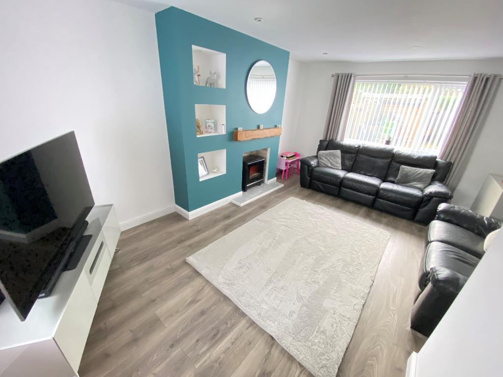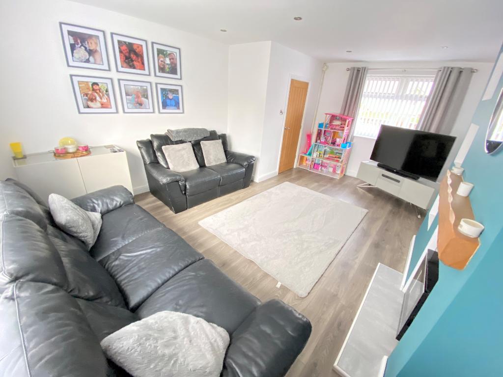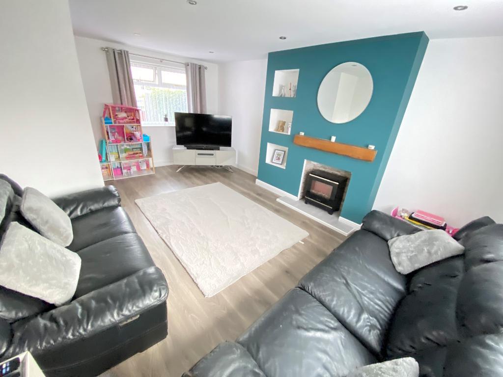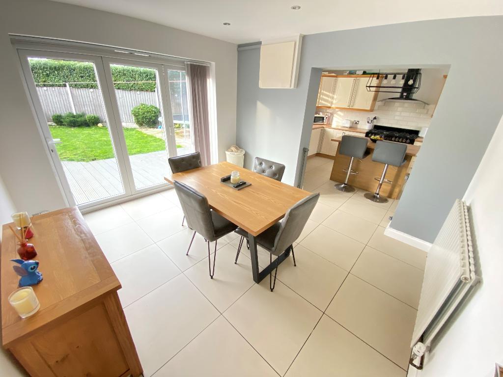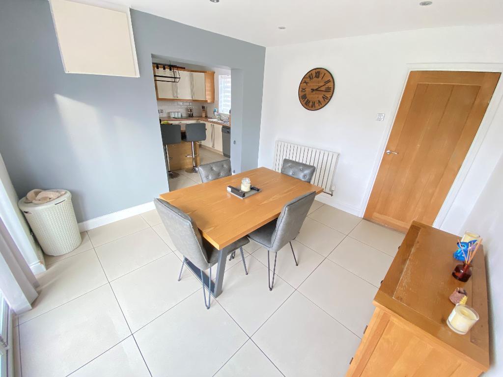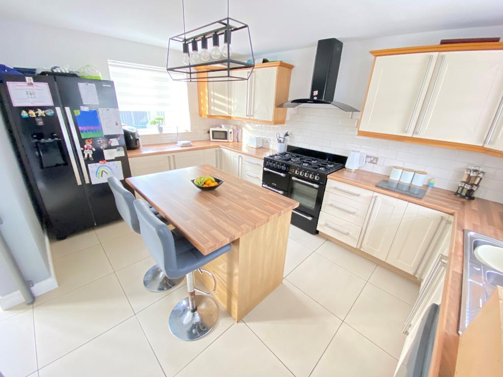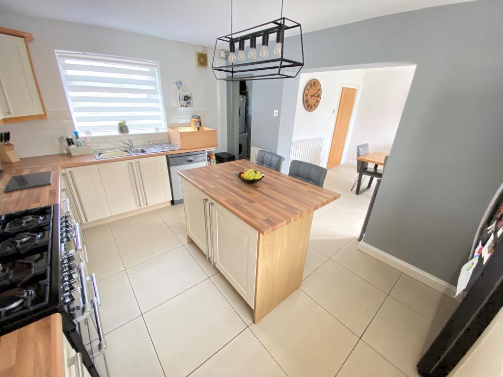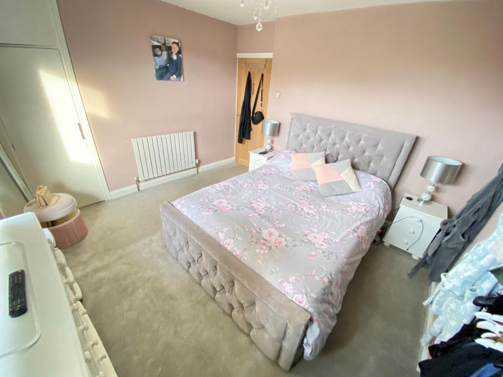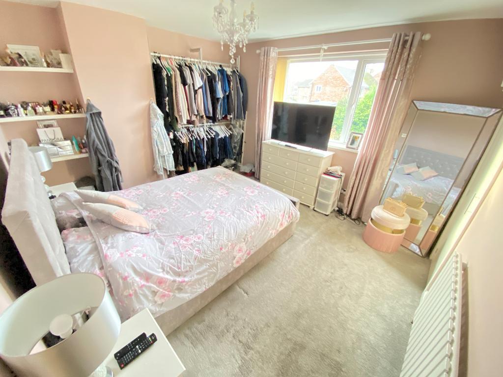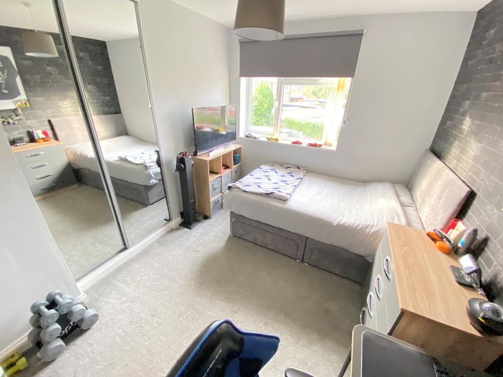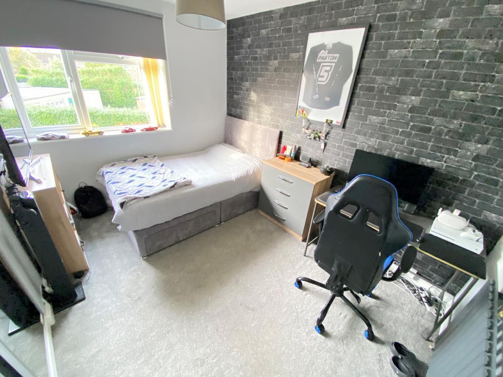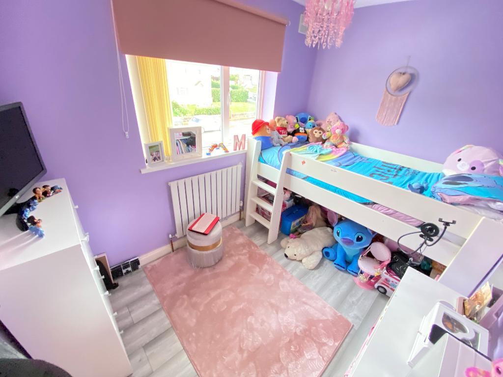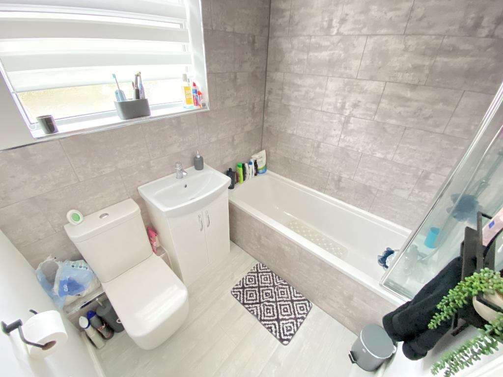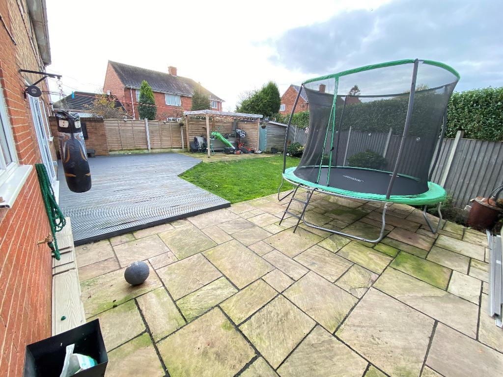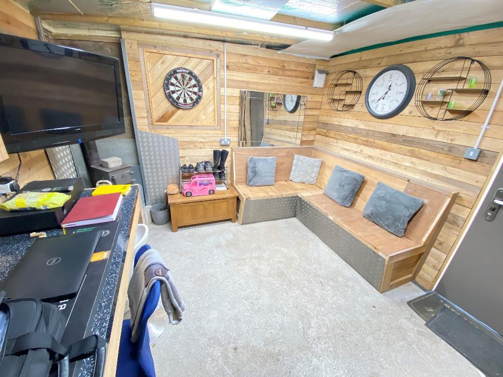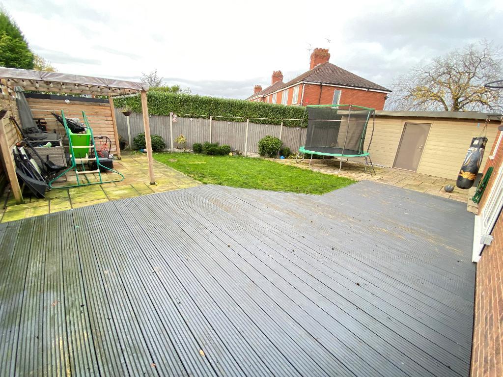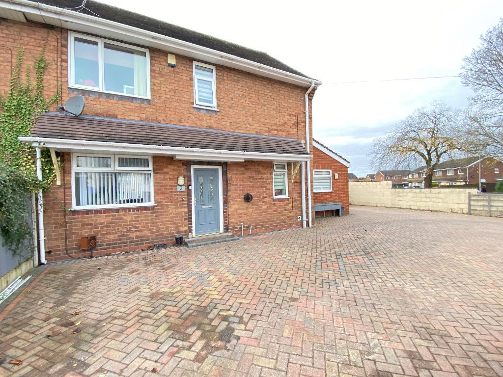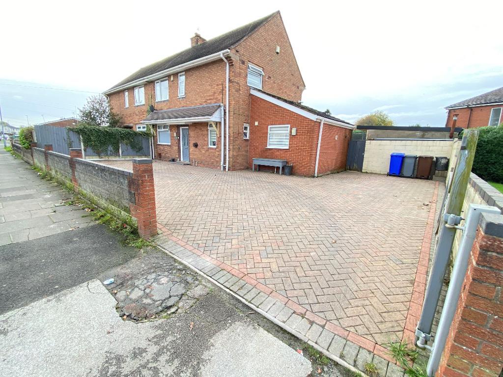3 Bedroom Semi-Detached For Sale | Wooliscroft Road, Bucknall, ST2 9HS | Offers in Excess of £170,000 Sold STC
Key Features
- Awaiting EPC
- Extended kitchen diner
- Stylish through out
- Good size rooms
- Spacious plot
- Garage / office / snug
- Convenient location
- Ideal first home
- Viewing advised
Summary
Feeney estate agents are pleased to bring to market this ideal first home on the corner of Wooliscroft Road, in the convenient location of Bucknall, Soke on Trent. This spacious, three bedroom semi-detached home offers everything a growing family could need. Internally you are greeted by a welcoming entrance hallway leading to the lounge with dual aspect windows. The stylish kitchen diner has been extended and offers fitted units and stylish island with breakfast bar, complete with bi-folding doors to the garden. Three good sized bedrooms, two with carpet flooring, and a family bathroom with white suite are located on the first floor. To the front there is ample off road parking on the gated, block paved driveway whilst to the rear there is a paved garden with decked patio area and garage which is currently utilised as an office / snug. This well presented home is perfect for first time buyers looking to get their feet firmly onto the property ladder! This home could easily be moved straight into, so early viewings are a must! Call Feeney estate agents today to book your early viewing.
Ground Floor
Entrance Hallway
Door and double glazed window to front elevation. Stairs with carpet and under stairs storage. Tiled flooring, power points and a wall mounted radiator.
Lounge
18' 4'' x 12' 9'' (5.6m x 3.9m) Double glazed windows to front and rear elevations. Electric fire and fire place. Laminate flooring and power points.
Dining Room
10' 5'' x 11' 1'' (3.2m x 3.4m) Bi-folding doors to rear elevation. Archway to kitchen. Spot lighting. Tiled flooring, power points and a wall mounted radiator.
Kitchen
10' 2'' x 14' 5'' (3.1m x 4.4m) Double glazed windows to front and rear elevations. Roll top work surfaces with a sink, drainer and mixer tap. A range of matching wall and base units. An island. Cook Master oven with extractor fan and tiled splash backs. Plumbing for a dishwasher. Access to utility space. Tiled flooring, power points and a wall mounted radiator.
Utility Space
6' 2'' x 1' 11'' (1.9m x 0.6m) Plumbing for a washing machine, Tiled flooring and power points.
First Floor
First Floor Landing
Double glazed window to front elevation. Access to loft. Storage cupboard. Carpet flooring.
Bedroom One
13' 1'' x 11' 5'' (4m x 3.5m) Double glazed window to rear elevation. Storage cupboard. Carpet flooring, power points and a wall mounted radiator.
Bedroom Two
11' 5'' x 8' 6'' (3.5m x 2.6m) Double glazed window to rear elevation. Fitted wardrobes. Carpet flooring, power points and a wall mounted radiator.
Bedroom Three
6' 10'' x 9' 10'' (2.1m x 3m) Double glazed window to front elevation. Laminate flooring, power points and a wall mounted radiator.
Bathroom
5' 6'' x 6' 2'' (1.7m x 1.9m) Double glazed frosted window to side elevation. Vanity wash hand basin with low level w/c. Panel bath. Laminate flooring and a heated towel rail.
Exterior
Exterior
Block paved gated driveway to the front elevation. To the rear, Indian Stone patio area, decked patio area, laid to lawn and fenced panelling.
Additional Information
For further information on this property please call 07387027568 or e-mail home@feeneyestateagents.co.uk
Key Features
- Awaiting EPC
- Stylish through out
- Spacious plot
- Convenient location
- Viewing advised
- Extended kitchen diner
- Good size rooms
- Garage / office / snug
- Ideal first home
