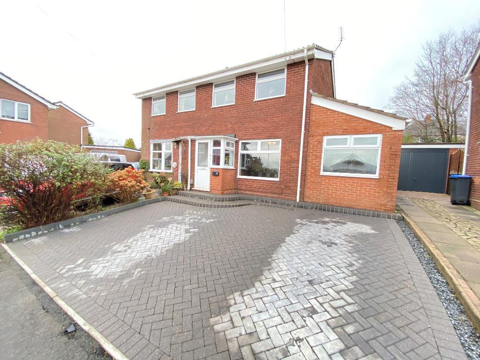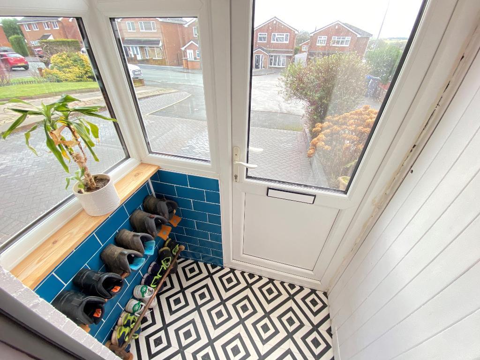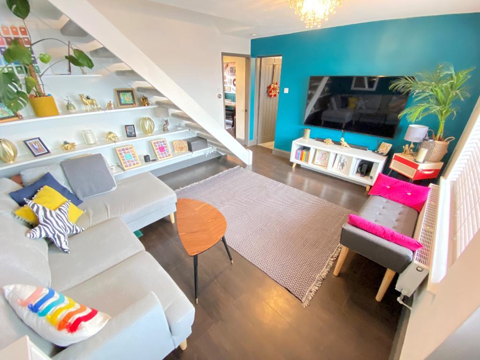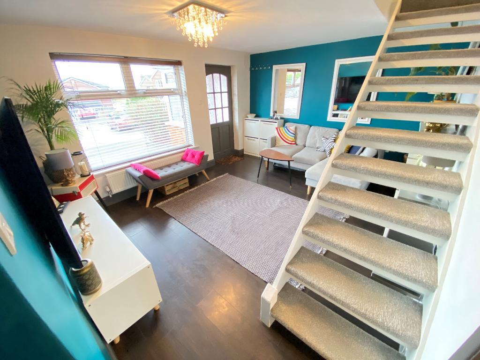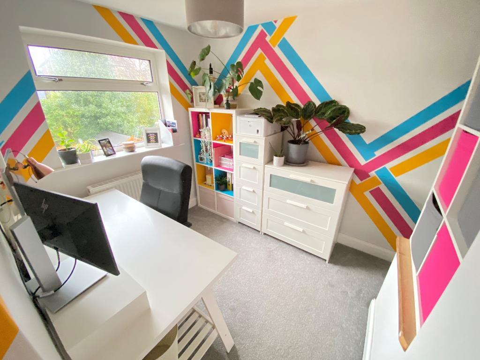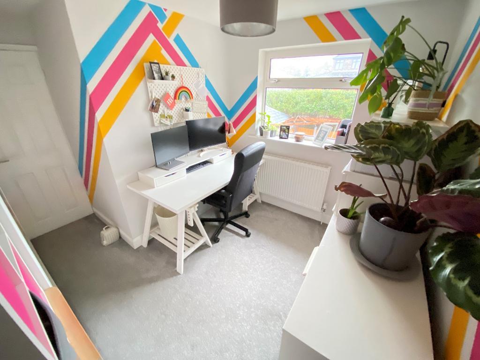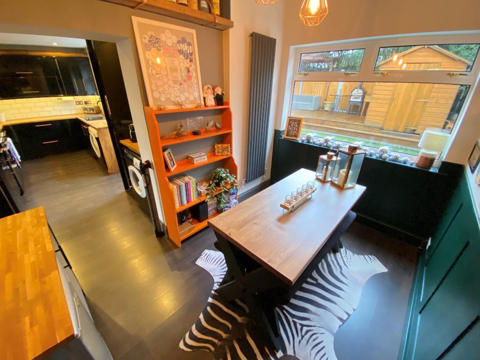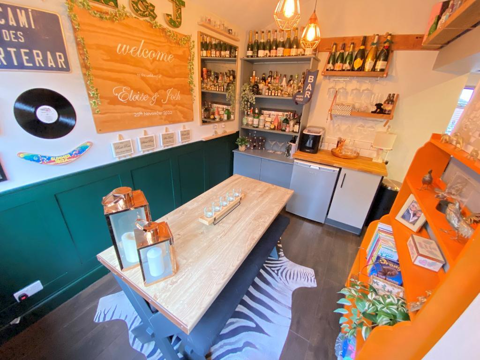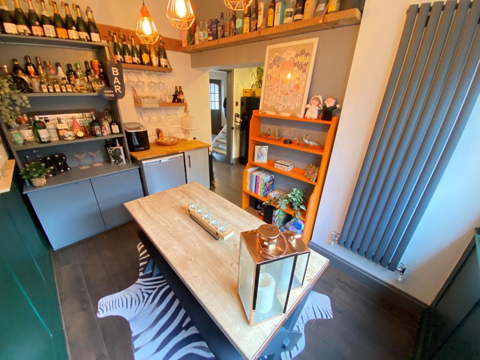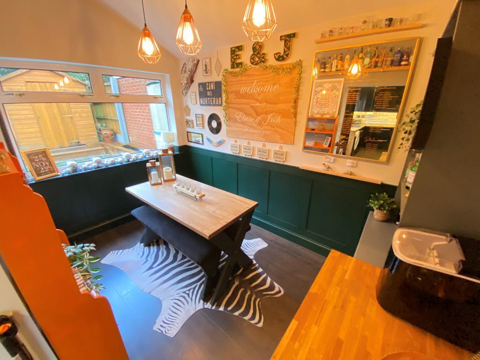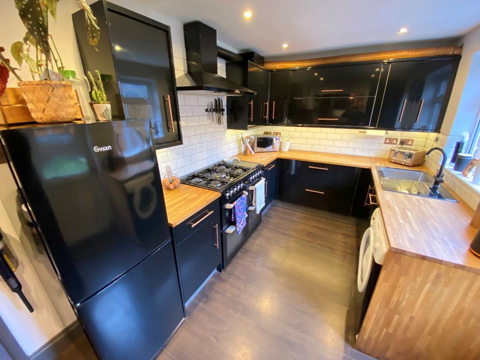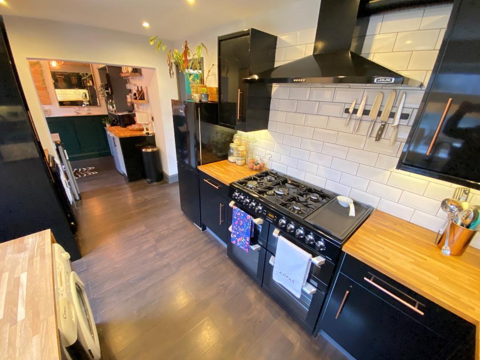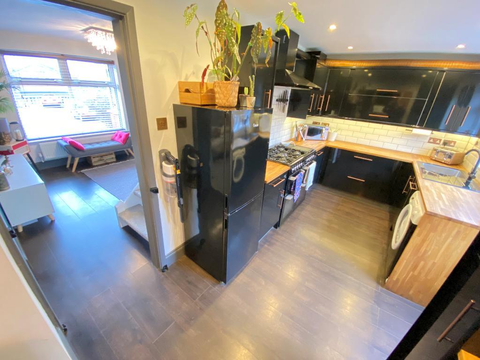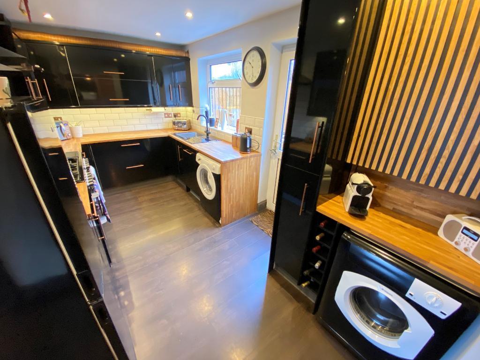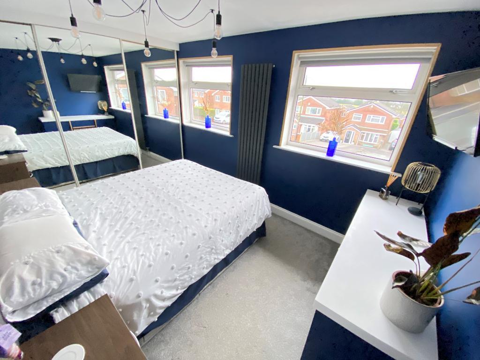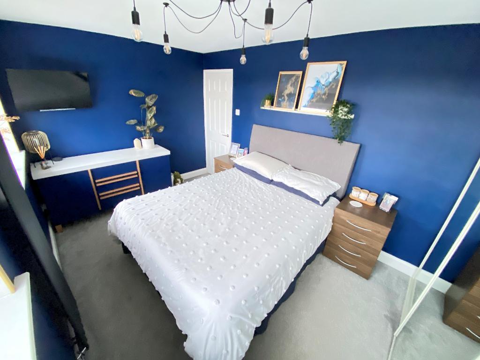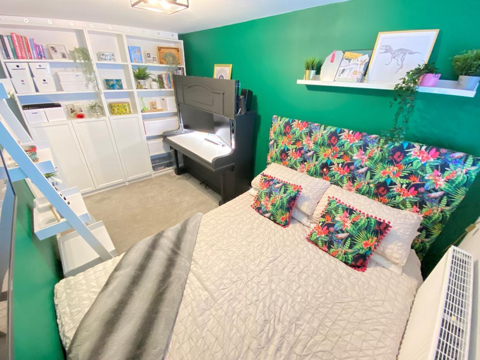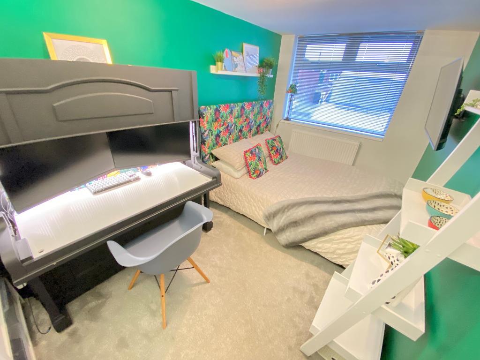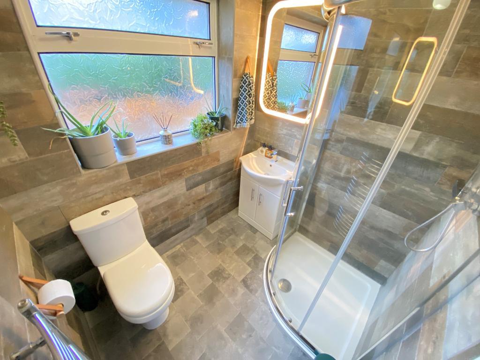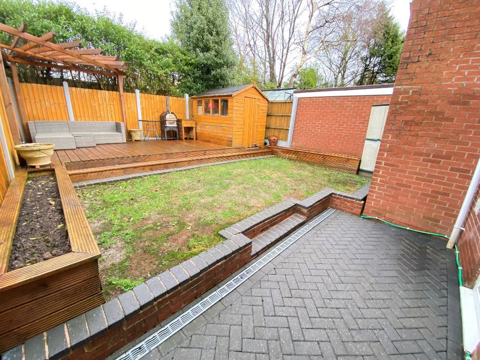3 Bedroom Semi-Detached For Sale | Chartwell Close, Werrington, ST9 0PQ | Offers in Excess of £175,000 Sold STC
Key Features
- EPC Rated D
- Ground floor bedroom
- Useful porchway
- Stylish interior
- Open plan kitchen / diner
- Landscaped garden
- Sought after location
- Great family home
- Viewing advised
Summary
Feeney estate agents are thrilled to bring to the market this much loved and well presented home in Werrington, Staffordshire Moorlands. Chartwell close is situated in a desirable cul-de-sac location in a popular residential area. Close to local amenities and high rated schools, this is an ideal family home ready to move straight in to. Internally you will find a convenient porchway before entering the lounge with open plan stair case to the first floor. The dining room is a good size space and open plan to the stylish kitchen area which is complete with integral appliances and a wine rack. The third bedroom is also located on the ground floor and offers a real versatile space. To the first floor there are two bedrooms, both with carpet flooring and a fitted mirrored wardrobe with concealed dressing area to the master bedroom. The shower room offers a contemporary finish with white suite. There is a landscaped garden to the rear, with decked patio area for relaxing on those summer evenings. To the front there is a block paved driveway allowing for multi vehicle parking. This home is going to be snapped up quickly, so call today to avoid disappointment.
Ground Floor
Porch
4' 3'' x 13' 8'' (1.3m x 4.2m) Door to front elevation. Store cupboard. Tiled flooring.
Lounge
11' 9'' x 13' 8'' (3.6m x 4.2m) Double glazed window and door to front elevation. Laminate flooring, power points and a wall mounted radiator.
Dining Room
6' 10'' x 11' 1'' (2.1m x 3.4m) Double glazed window to rear elevation. Open to the kitchen. Laminate flooring, power points and a wall mounted radiator.
Bedroom Three
6' 10'' x 12' 1'' (2.1m x 3.7m) Double glazed window to front elevation. Carpet flooring, power points and a wall mounted radiator.
First Floor
Kitchen
7' 10'' x 13' 8'' (2.4m x 4.2m) Double glazed window and door to rear elevation. Roll top work surfaces with a sink, drainer and mixer tap. A range of matching wall and base units. Tiled splash backs. Plumbing for a washing machine and integrated dishwasher. Wine rack. Boiler to wall. Laminate flooring, power points and a wall mounted radiator.
Bedroom One
11' 9'' x 8' 6'' (3.6m x 2.6m) Double glazed window to front elevation. Fitted mirrored wardrobes. Carpet flooring, power points and a wall mounted radiator.
Bedroom Two
Double glazed window to rear elevation. Carpet flooring, power points and a wall mounted radiator.
Bathroom
5' 10'' x 4' 11'' (1.8m x 1.5m) Double glazed frosted window to rear elevation. Vanity hand wash basin with low level w/c. Cubical shower. Storage cupboard. Fully tiled walls. Vinyl flooring and a heated towel rail.
Exterior
Exterior
Block paved driveway to the front. To the rear, laid to lawn, decked patio, shed and fenced panelling.
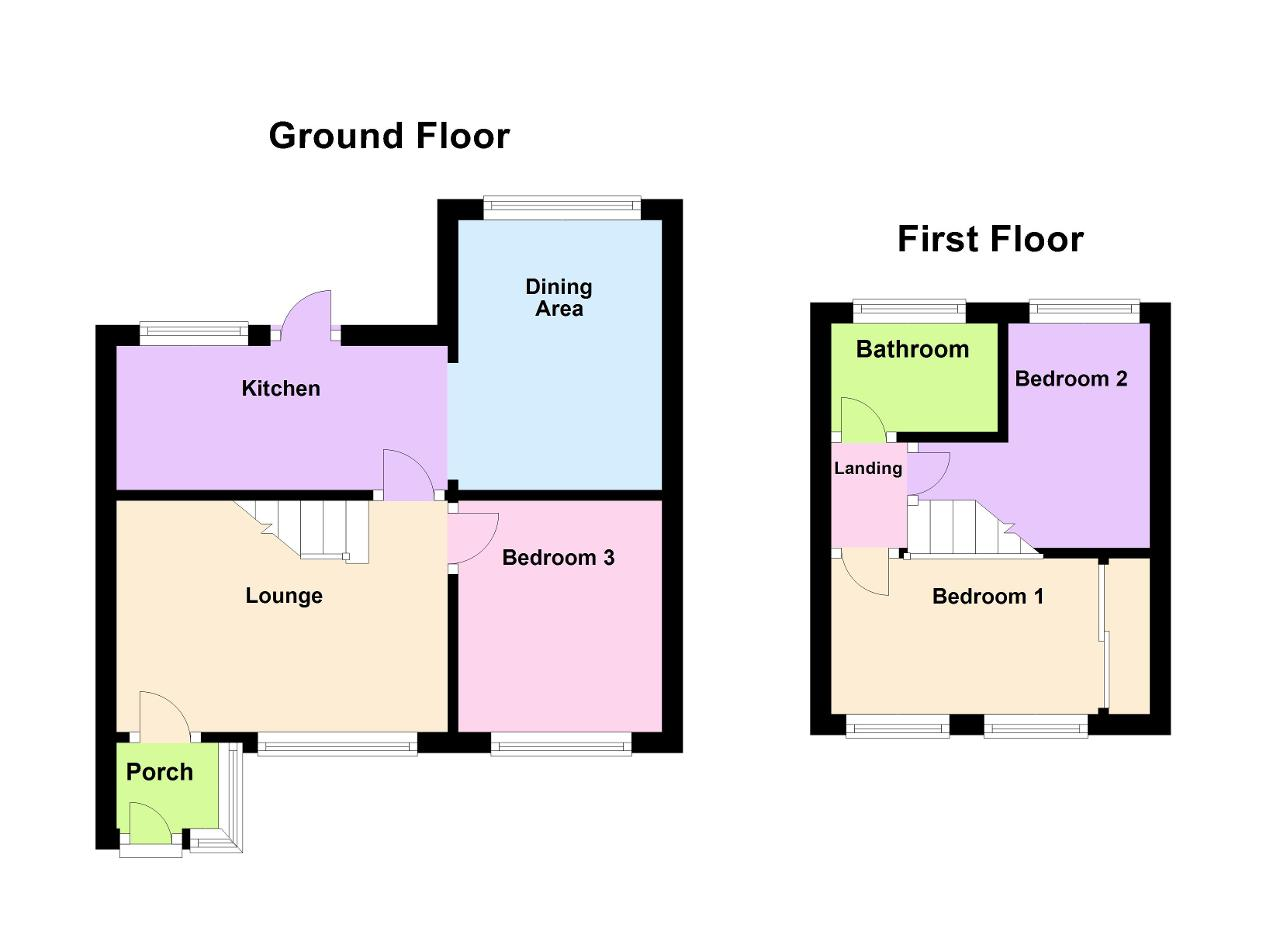
Energy Efficiency
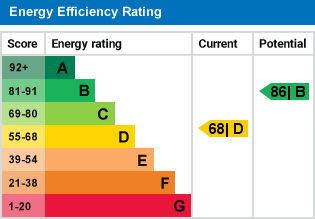
Additional Information
For further information on this property please call 07387027568 or e-mail home@feeneyestateagents.co.uk
Key Features
- EPC Rated D
- Useful porchway
- Open plan kitchen / diner
- Sought after location
- Viewing advised
- Ground floor bedroom
- Stylish interior
- Landscaped garden
- Great family home
