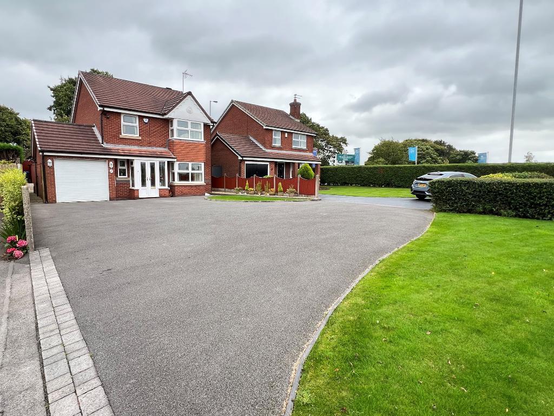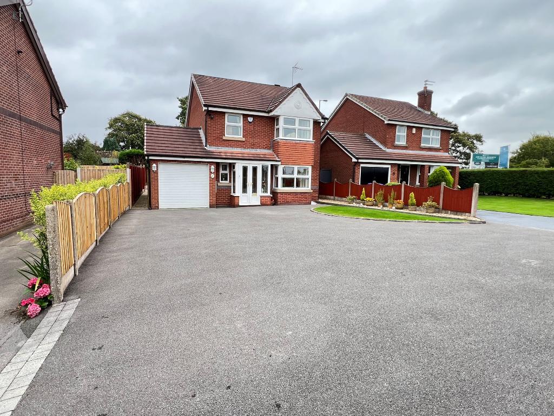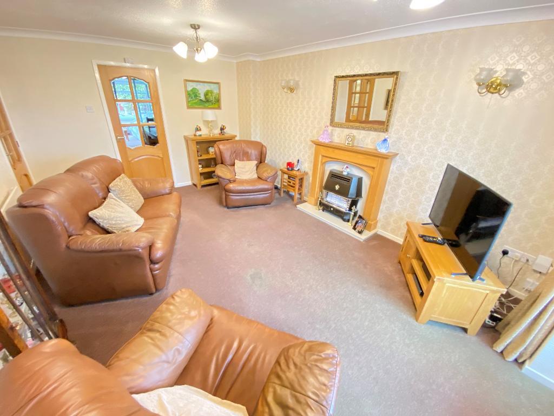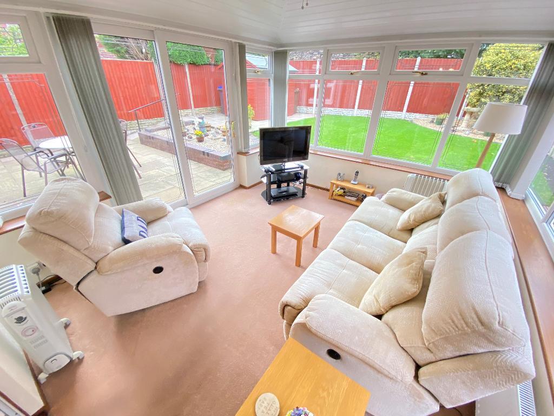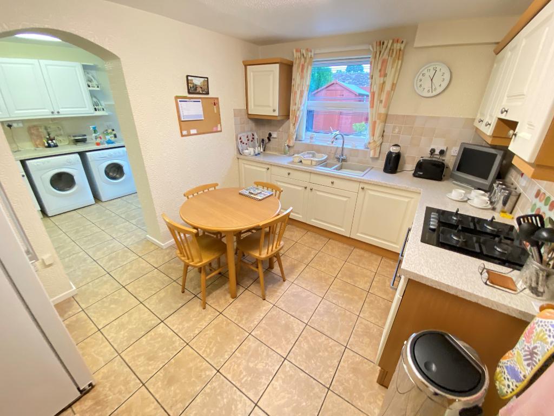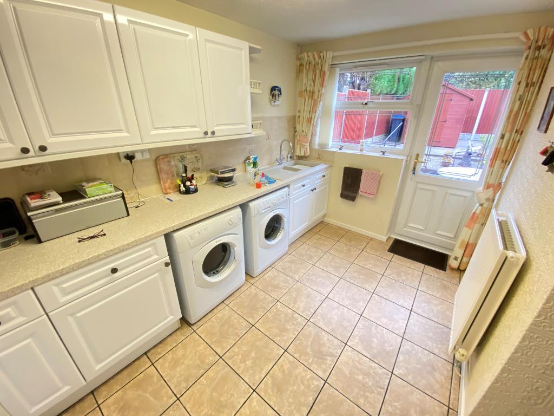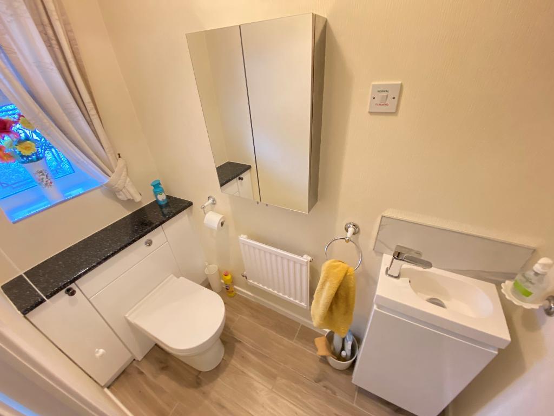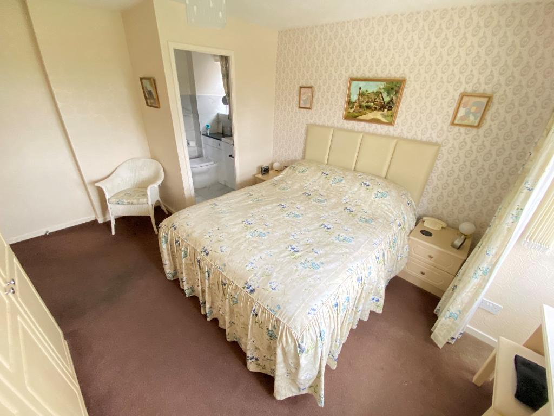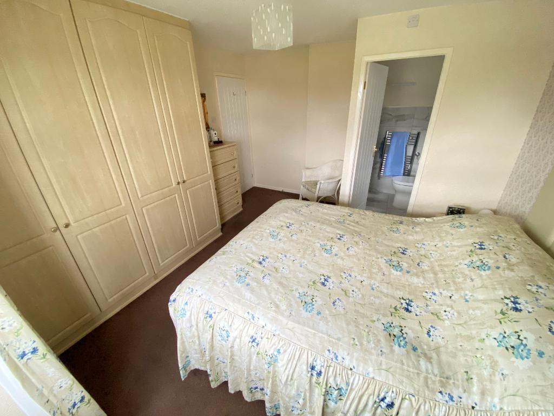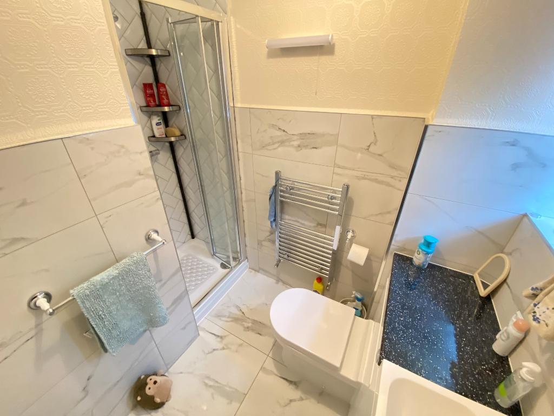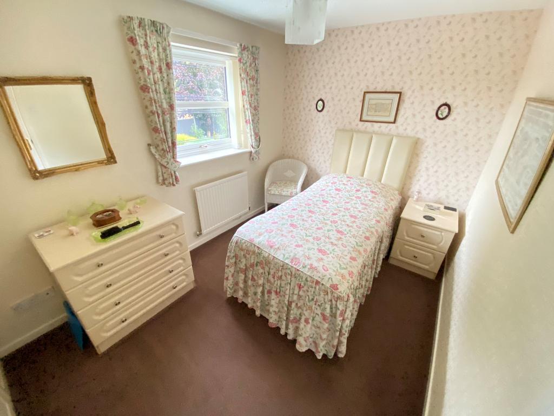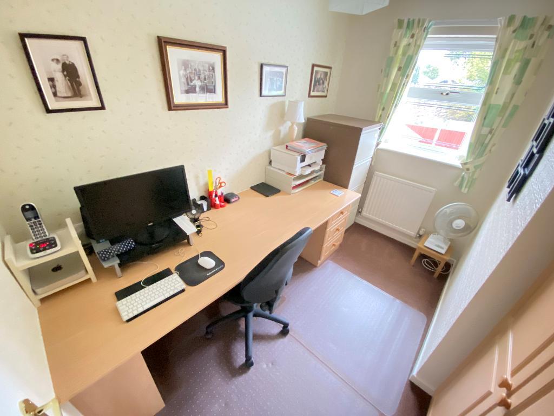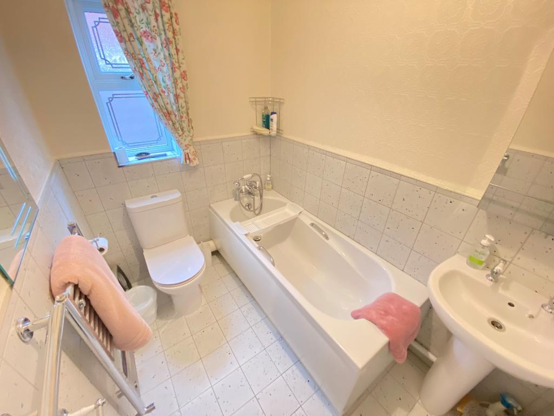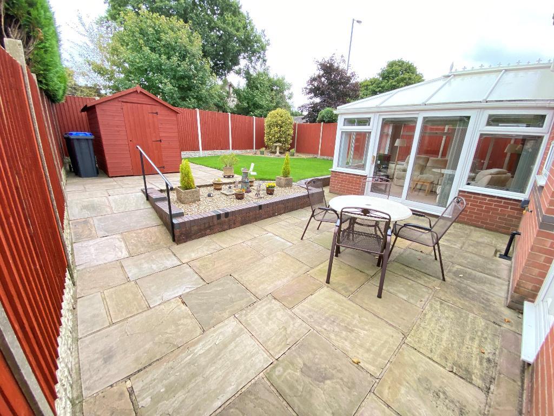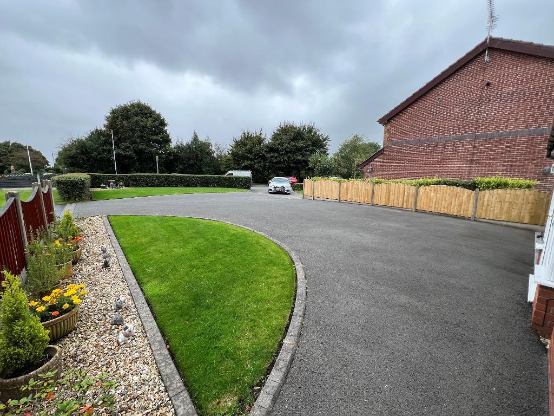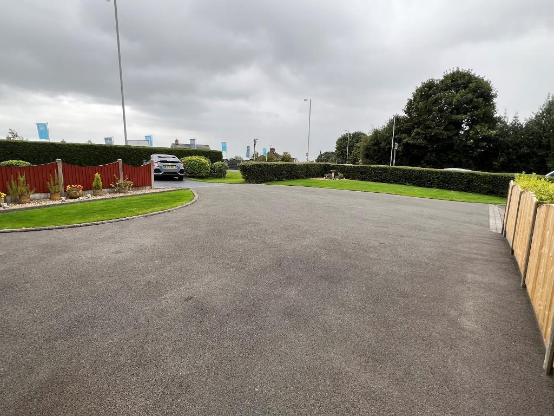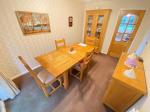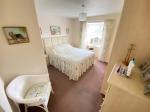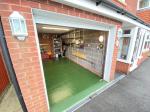4 Bedroom Detached For Sale | Oak Mount Road, Werrington, Stoke On Trent, Staffordshire Moorlands, ST9 0BZ | Offers in Region of £340,000 Sold STC
Key Features
- EPC rating C
- Fantastic family home
- En suite to master bedroom
- Spacious rooms
- Conservatory
- Useful utility and downstairs w/c.
- Garage with electric doors
- Laid to lawn gardens
- Enormous potential
- Viewings advised
Summary
Occupying a desirable plot on Oak Mount road in the popular location of Werrington in The Staffordshire Moorlands is this spacious four bedroom detached home. Offering good sized plot, naturally lit conservatory, useful utility room and convenient downstairs W/C this home ticks all the right boxes for any savvy buyer. Requiring selective updating this detached family home is the ideal purchase. Welcomed internally by an entrance hallway leading to the lounge with bay window, dining room with access to the conservatory, fitted kitchen with utility room and downstairs W.C. To the first floor there are four bedrooms, the master hosting ensuite shower room and a separate family bathroom. Front and rear laid to lawn gardens are on offer, along with spacious driveway and integral garage. This property offers huge amounts of potential and must be viewed internally.
Ground Floor
Porch
Double glazed doors to front elevation. Tiled flooring.
Entrance Hall
Door to front elevation. Under stairs storage. Laminate flooring and a wall mounted radiator.
Lounge
19' 0'' x 11' 5'' (5.8m x 3.5m) Double glazed bay window to rear elevation. Gas fire. Carpet flooring, power points and two wall mounted radiators.
Dining Room
8' 6'' x 12' 1'' (2.6m x 3.7m) Sliding door to conservatory. Carpet flooring, power points and a wall mounted radiator.
Conservatory
12' 1'' x 11' 1'' (3.7m x 3.4m) Sliding doors to rear elevation. Carpet flooring, power point sand a wall mounted radiator.
Kitchen
9' 6'' x 12' 1'' (2.9m x 3.7m) Double glazed window to rear elevation. Roll top work surfaces with a sink, drainer and mixer tap. A range of matching wall and base units. Double oven and four burner hob with extractor fan. Tiled flooring, power points and a wall mounted radiator.
Utility
7' 6'' x 12' 9'' (2.3m x 3.9m) Door and double glazed window to rear elevation. Roll top work surfaces with a sink, drainer and mixer tap. A range of matching wall and base units with tiled splash backs. Plumbing for a washing machine. Tiled flooring, power points and a wall mounted radiator.
First Floor
First Floor Landing
Store cupboard. Carpet flooring, power points and a wall mounted radiator.
Bedroom One
11' 5'' x 12' 5'' (3.5m x 3.8m) Double glazed bay window to front elevation. Carpet flooring, power points and a wall mounted radiator.
Ensuite
5' 2'' x 7' 2'' (1.6m x 2.2m) Double glazed window to side elevation. Vanity hand wash basin with low level w/c. Shower. Tiled flooring, and a heated towel rail.
Bedroom Two
7' 10'' x 10' 9'' (2.4m x 3.3m) Double glazed window to rear elevation. Carpet flooring, power points and a wall mounted radiator.
Bedroom Three
9' 6'' x 6' 10'' (2.9m x 2.1m) Double glazed window to front elevation. Carpet flooring, power points and a wall mounted radiator.
Bedroom Four
5' 6'' x 9' 6'' (1.7m x 2.9m) Double glazed window to rear elevation. Carpet flooring, power points and a wall mounted radiator.
Bathroom
7' 2'' x 4' 11'' (2.2m x 1.5m) Double glazed window to side elevation. Pedestal wash hand basin with low level w/c. Bath. Tiled flooring and a heated towel rail.
Exterior
Garage
Roller electric door. Housing boiler. With power.
Exterior
To the front, a tarmac driveway and laid to lawn. To the rear, a laid to lawn, Indian stone patio area and fenced panelling.
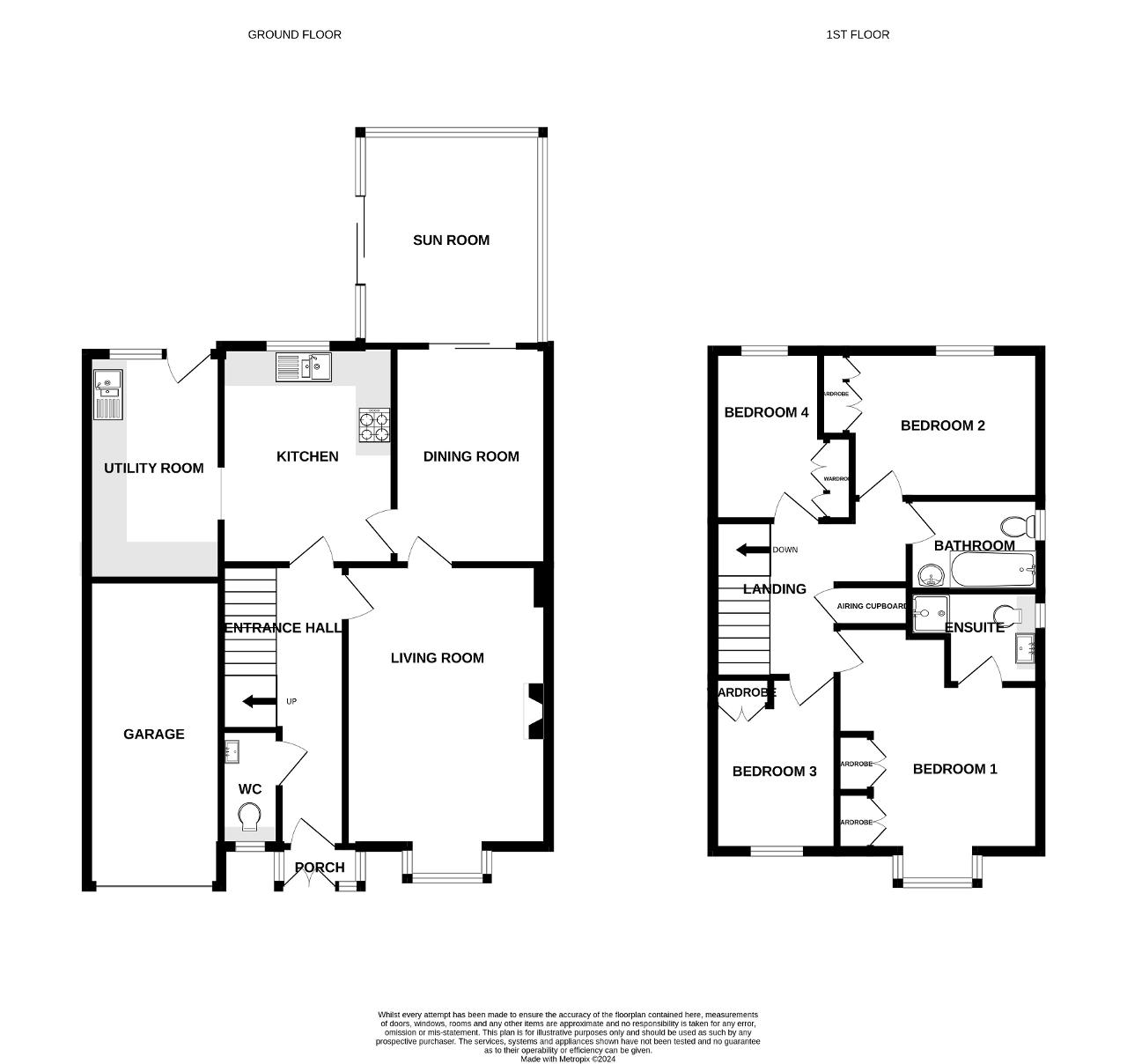
Energy Efficiency
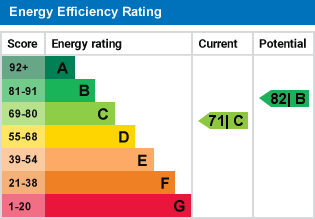
Additional Information
For further information on this property please call 07387027568 or e-mail home@feeneyestateagents.co.uk
Key Features
- EPC rating C
- En suite to master bedroom
- Conservatory
- Garage with electric doors
- Enormous potential
- Fantastic family home
- Spacious rooms
- Useful utility and downstairs w/c.
- Laid to lawn gardens
- Viewings advised
