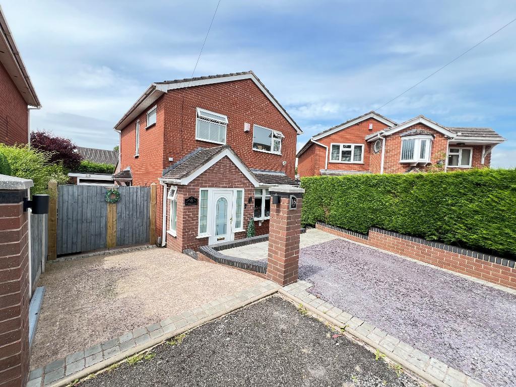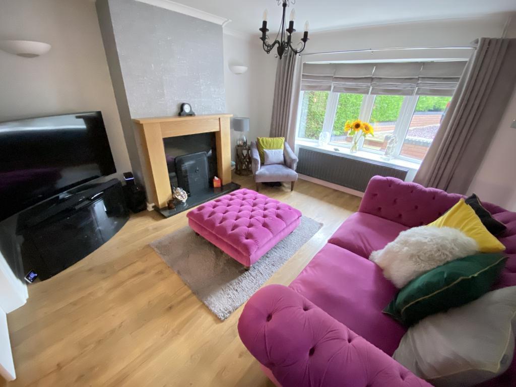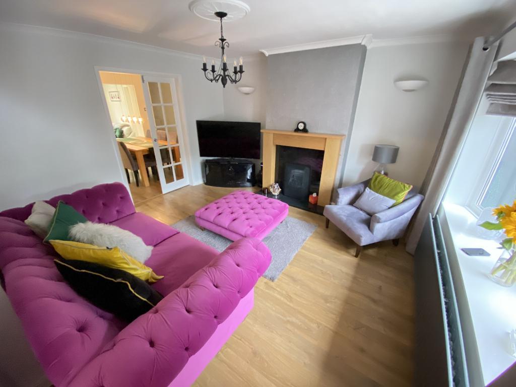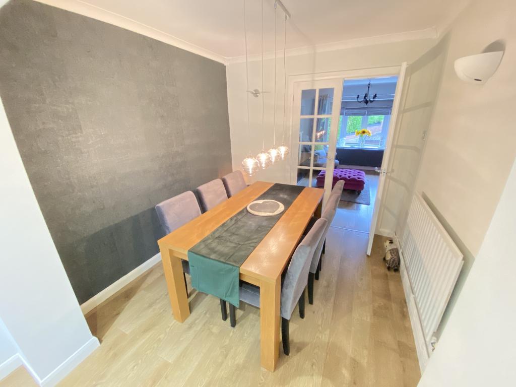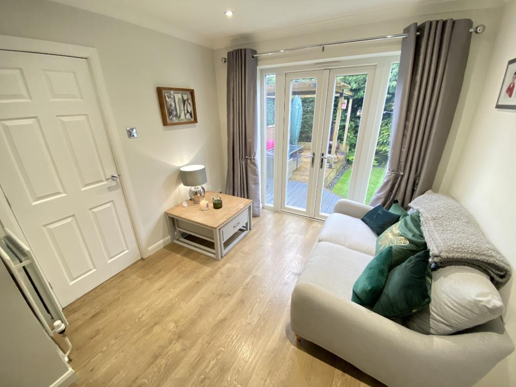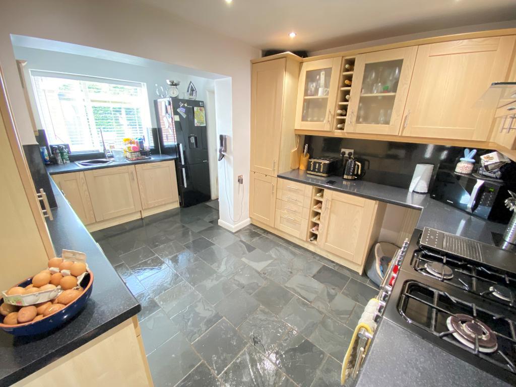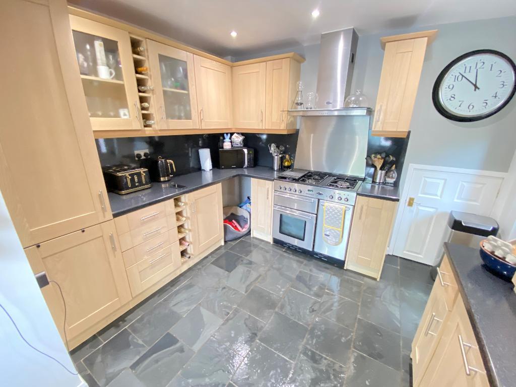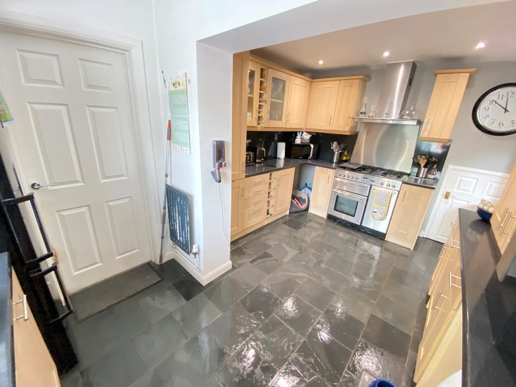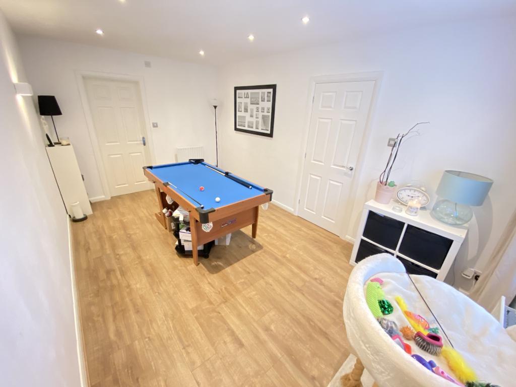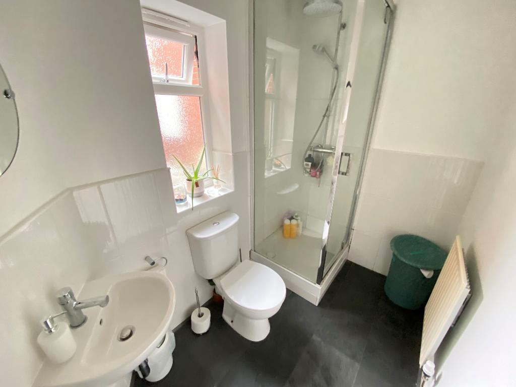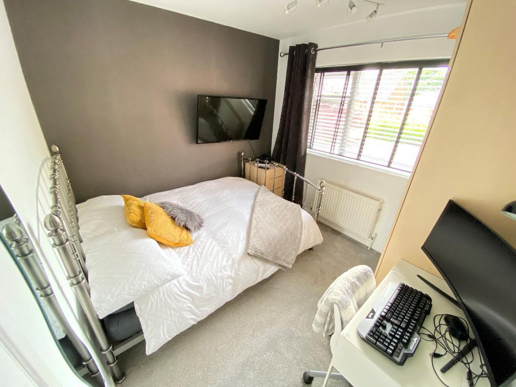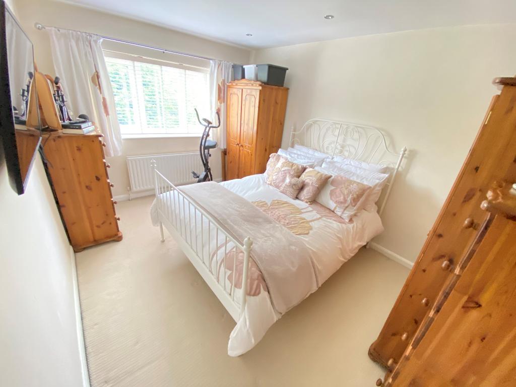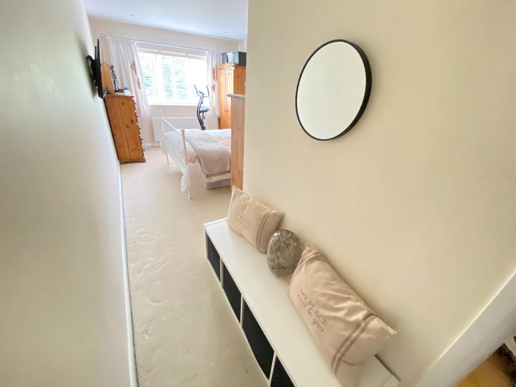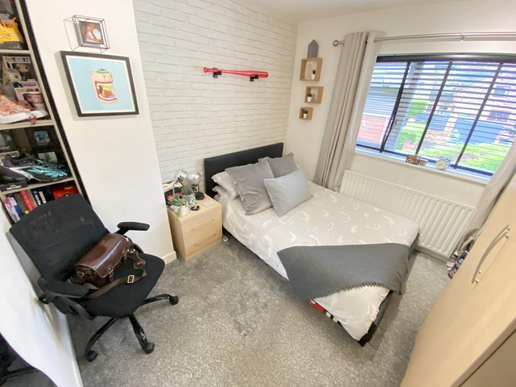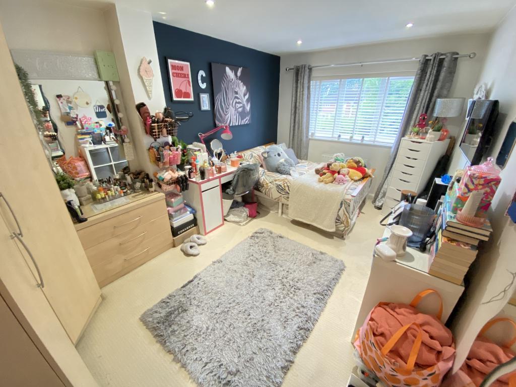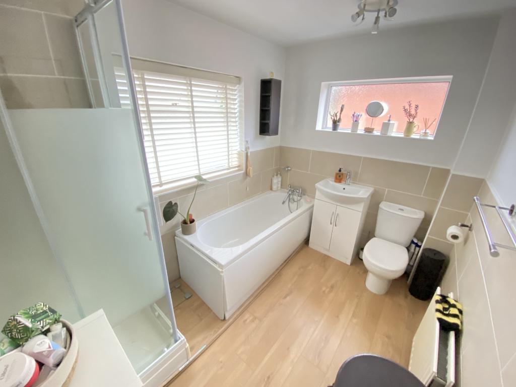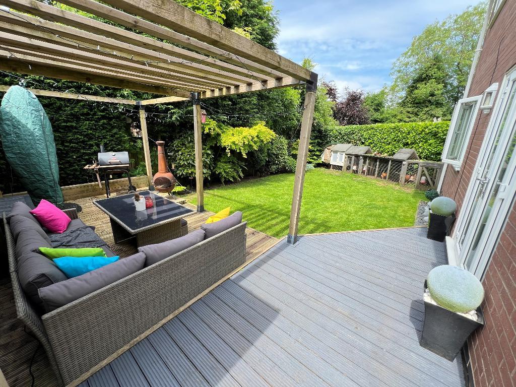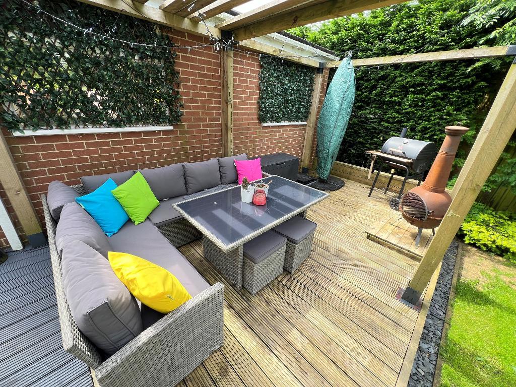5 Bedroom Detached For Sale | Marsh Close, Werrington, Staffordshire Moorlands, ST9 0LP | Offers in Region of £325,000 Sold STC
Key Features
- EPC rating D
- Fantastic family home
- Sought after location
- Versatile office/playroom/five bedroom
- Downstairs shower room
- Cosy snug
- Ample off road parking
- Good size garden
- Close to local aminities
- Viewing advised
Summary
Feeney estate agents are thrilled to bring to market this fantastic family home situated in the much sought after area of Werrington in the Staffordshire Moorlands. Marsh Close is a well presented detached home with ample off road parking to the front and a good size laid to lawn garden with decked seating area to the rear. Access via the convenient porch before entering into to welcoming hallway, you will be greeted by a lounge complete with bay window and feature fireplace. Double doors open into the dining room and snug with French doors leading out onto the rear garden. The kitchen offers a range of wall and base units along with appliances and a separate versatile office / playroom / fifth bedroom / office complete with ensuite shower room completes this floor nicely. To the first floor, four bedrooms all with carpet flooring and the master offering space for a potential ensuite. A family bathroom with bath and a separate shower cubical, in a stylish white suite completes the first floor. Marsh Close is situated close to local primary and high schools as well as local amenities. This home wont be around for long, so call today to book your early viewing.
Ground Floor
Porch
Door to front elevation. Double glazed window to side elevation. Tiled flooring and power points.
Entrance Hall
Access to stairs and under stairs storage. Carpet flooring, power points and a wall mounted radiator.
Lounge
12' 9'' x 12' 9'' (3.9m x 3.9m) Double glazed bay window to front elevation. Fireplace. Laminate flooring, power points and a wall mounted radiator.
Snug
9' 2'' x 8' 2'' (2.8m x 2.5m) French Doors to rear elevation. Open plan to dining room. Laminate flooring, power points and a wall mounted radiator.
Dining Room
8' 2'' x 8' 6'' (2.5m x 2.6m) Laminate flooring, power points and a wall mounted radiator.
Kitchen
14' 9'' x 9' 6'' (4.5m x 2.9m) Door to side elevation and double glazed window to rear elevation. Roll top work surfaces with a sink, drainer and mixer tap. A range of matching wall and base units. Integrated dishwasher. Rangemaster oven with extractor fan. Wine rack. Plumbing for a washing machine. Spot lighting. Tiled flooring, power points and a wall mounted radiator.
Office/Bedroom Four
15' 4'' x 9' 2'' (4.7m x 2.8m) Double glazed window to rear elevation. Laminate flooring, power points and a wall mounted radiator.
Shower Room / Ensuite
4' 7'' x 8' 6'' (1.4m x 2.6m) Double glazed frosted window to front elevation. Wall mounted hand wash basin with low level w/c. Corner shower. Part tiled walls and spot lighting. Vinyl flooring.
First Floor
First Floor Landing
Loft access. Store cupboard. Carpet flooring, power points and a wall mounted radiator.
Bedroom One
12' 9'' x 9' 6'' (3.9m x 2.9m) Double glazed window to rear elevation. Carpet flooring, power points and a wall mounted radiator.
Potential Ensuite
7' 6'' x 5' 2'' (2.3m x 1.6m) Double glazed window to side elevation. Fully tiled. Spot lighting.
Bedroom Two
9' 6'' x 14' 9'' (2.9m x 4.5m) Double glazed window to rear elevation. Carpet flooring, power points and a wall mounted radiator.
Bedroom Three
9' 2'' x 8' 6'' (2.8m x 2.6m) Double glazed window to rear elevation. Carpet flooring, power points and a wall mounted radiator.
Bathroom
9' 2'' x 6' 6'' (2.8m x 2m) Double glazed frosted windows to front and side elevation. Vanity hand wash basin with low level w/c. Panel bath and shower cubical. Part tiled walls, tiled flooring and a wall mounted radiator.
Exterior
Exterior
To the front a driveway and to the rear, a detached garage, laid to lawn, decked seating area and fence panelling.
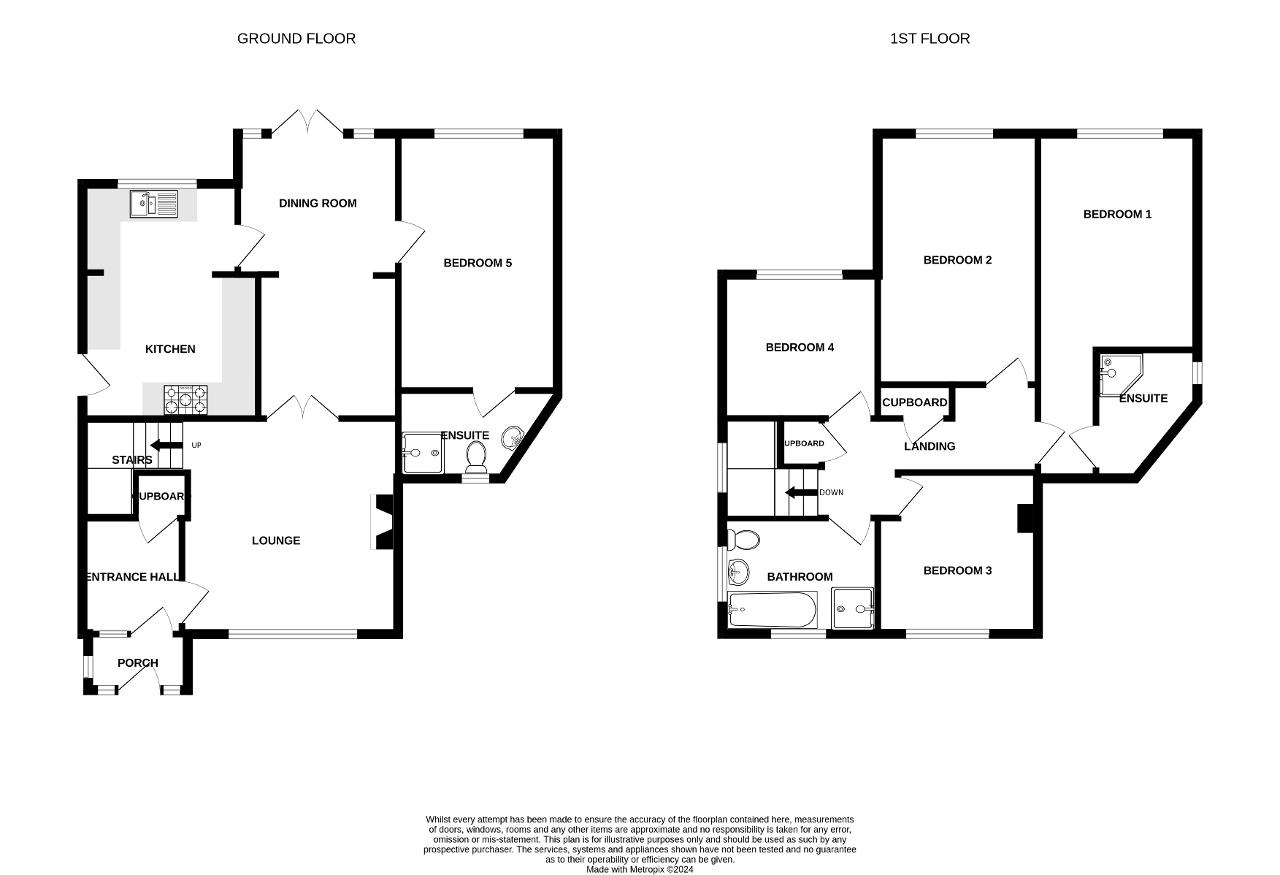
Energy Efficiency
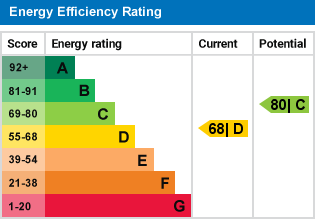
Additional Information
For further information on this property please call 07387027568 or e-mail home@feeneyestateagents.co.uk
Key Features
- EPC rating D
- Sought after location
- Downstairs shower room
- Ample off road parking
- Close to local aminities
- Fantastic family home
- Versatile office/playroom/five bedroom
- Cosy snug
- Good size garden
- Viewing advised
