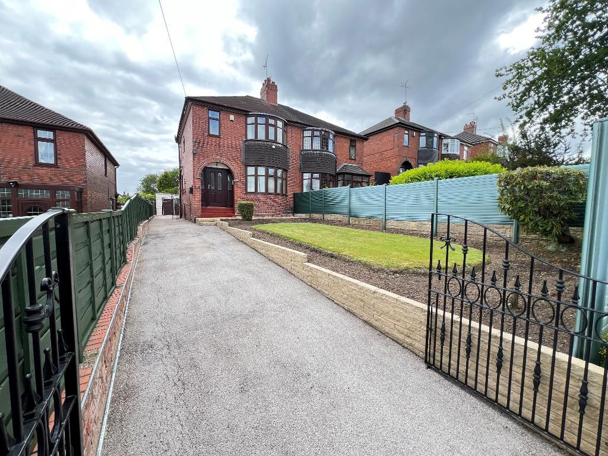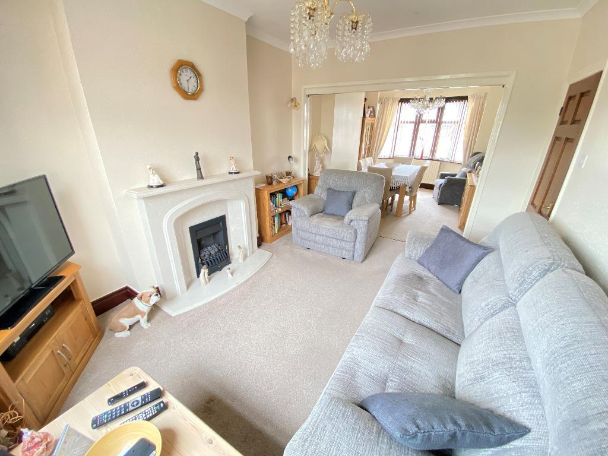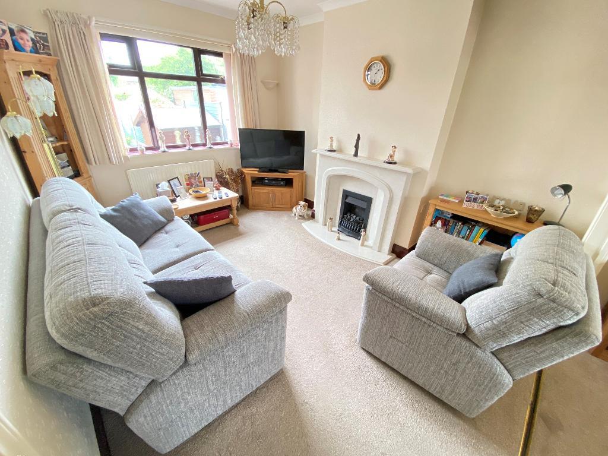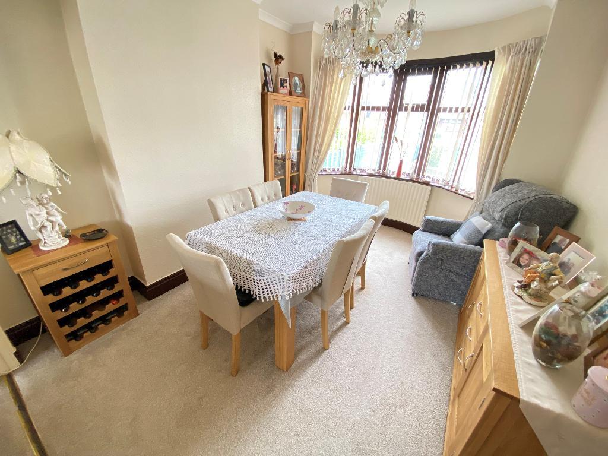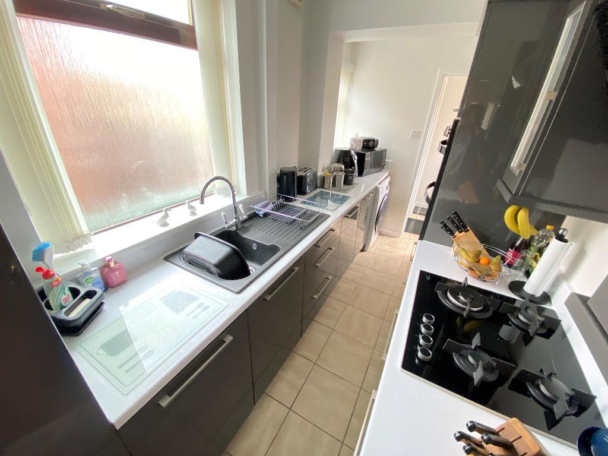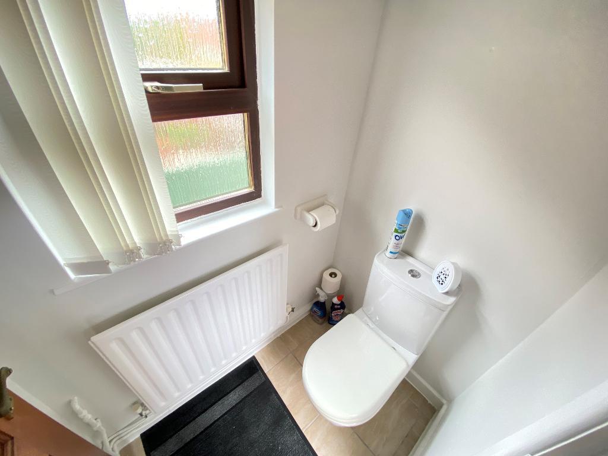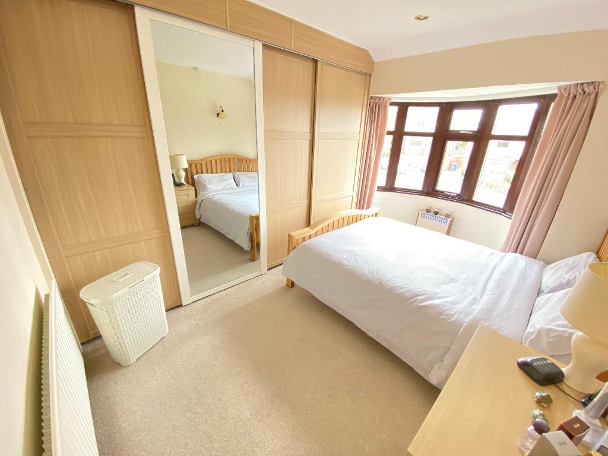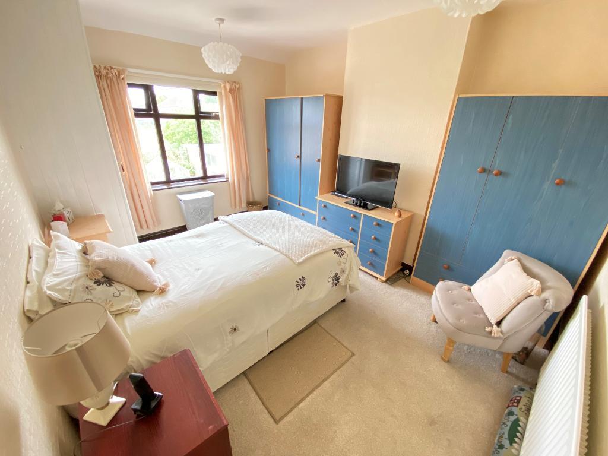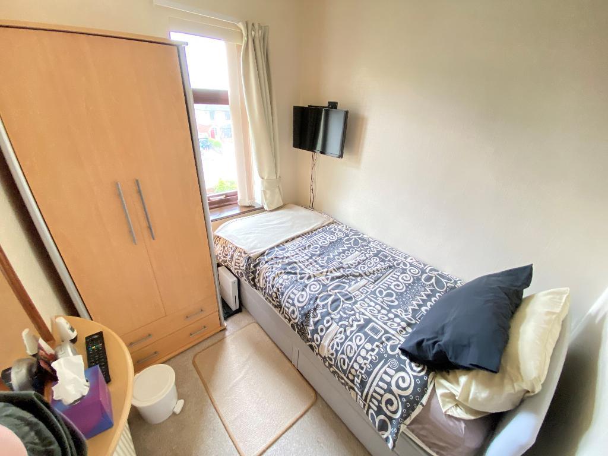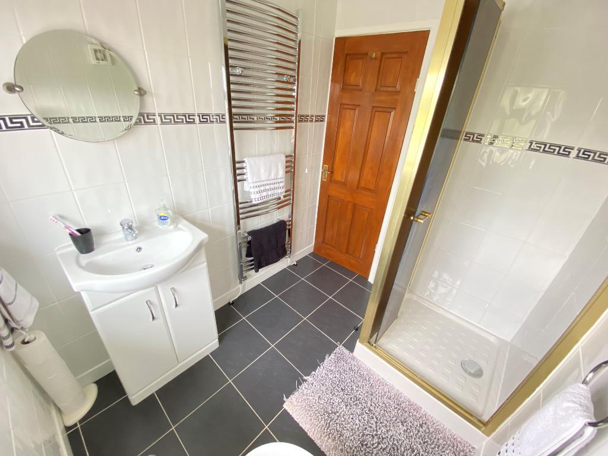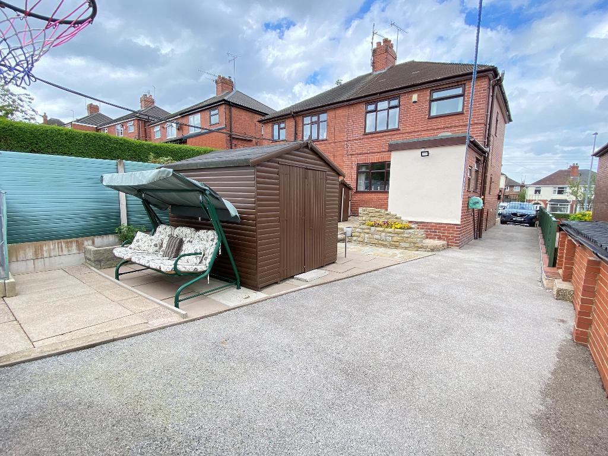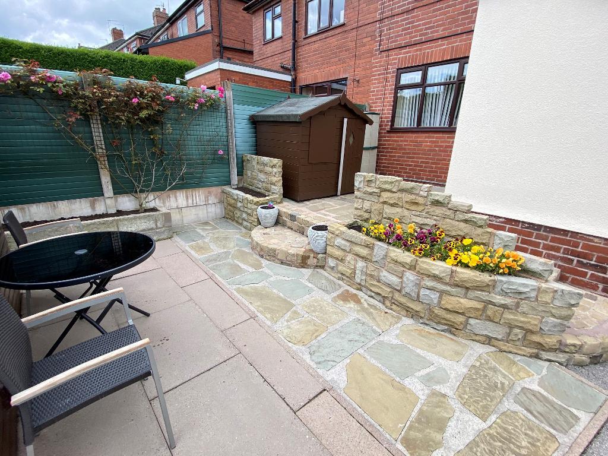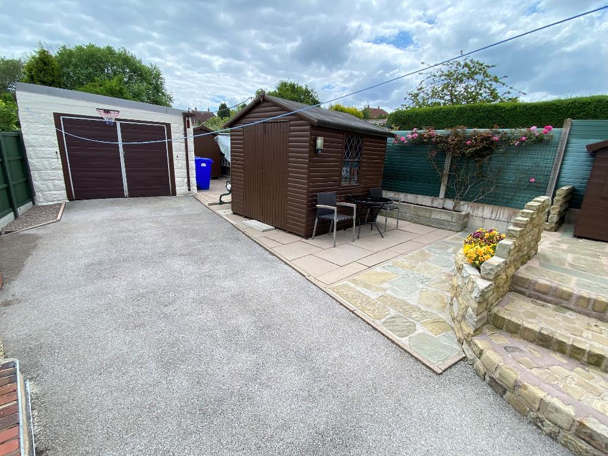3 Bedroom Semi-Detached For Sale | Milton Road, Sneyd Green, Stoke On Trent, Staffordshire, ST1 6HT | Offers in Region of £190,000 Sold STC
Key Features
- EPC Rated D
- Mature semi detached home
- Good sized rooms
- Modern kitchen
- Downstairs W/C
- Detached garage
- Gated off road parking
- Ideal family home
- Convenient Location
- Viewing advised
Summary
Situated in the popular residential location of Sneyd Green in Staffordshire is Milton Road, a three bedroom, mature, semi detached home. Ideal for first time buyers or families looking to make a house a home, this property offers ample space, gated off road parking, useful downstairs W/C and a rear garden with multiple storage options. To the ground floor there is a welcoming entrance hall leading to the open plan lounge and dining room, and a modern kitchen complete with integrated appliances. A convenient downstairs W/C completes this floor. To the first floor, three bedrooms, all with carpet flooring and a feature bay window to the master. The shower rooms offers vanity unit and shower cubicle. To the front of the home there is gated off road parking and a detached garage and array of storage sheds to rear along with patio seating area. To arrange your early internal viewing call Feeney estate agents today.
Ground Floor
Entrance Hall
Door to front elevation and door to lounge. Access to stairs. Under stairs storage. Tiled flooring, power points and a wall mounted radiator.
Lounge
10' 2'' x 12' 9'' (3.1m x 3.9m) Triple glazed window to rear elevation. Gas fire. Carpet flooring, power points and a wall mounted radiator.
Dining Room
10' 2'' x 10' 9'' (3.1m x 3.3m) Triple glazed bay window to front elevation. Carpet flooring, power points and a wall mounted radiator.
Kitchen
5' 6'' x 12' 5'' (1.7m x 3.8m) Triple glazed window and door to side elevation. Roll top work surfaces with a sink, drainer and mixer tap. A range of matching wall and base units. Integrated fridge/freezer, elevated double oven and four burner hob with extractor fan. Plumbing for a washing machine. Tiled flooring, power points and a wall mounted radiator.
W/C
2' 7'' x 4' 3'' (0.8m x 1.3m) Triple glazed window to side elevation. Low level w/c. Tiled flooring and a wall mounted radiator.
First Floor
First Floor Landing
Triple glazed window to side elevation. Carpet flooring.
Bedroom One
13' 1'' x 8' 2'' (4m x 2.5m) Triple glazed bay window to front elevation. Carpet flooring, power points and a wall mounted radiator.
Bedroom Two
12' 9'' x 10' 5'' (3.9m x 3.2m) Triple glazed window to rear elevation. Carpet flooring, power points and a wall mounted radiator.
Bedroom Three
5' 10'' x 6' 10'' (1.8m x 2.1m) Triple glazed window to front elevation. Carpet flooring, power points and a wall mounted radiator.
Bathroom
5' 10'' x 7' 2'' (1.8m x 2.2m) Triple glazed frosted window to rear elevation. Vanity wash hand basin with low level w/c. Shower cubical. Fully tiled walls and floor and a heated towel rail.
Exterior
Exterior
A tarmac driveway, laid to lawn, fenced panelling and gated access to the front elevation. To the rear, a paved patio area, detached garage, collection of shed and fenced panelling.
Energy Efficiency
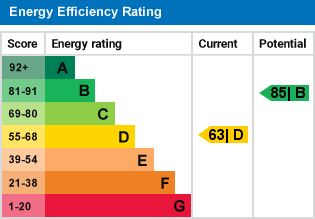
Additional Information
For further information on this property please call 07387027568 or e-mail home@feeneyestateagents.co.uk
Key Features
- EPC Rated D
- Good sized rooms
- Downstairs W/C
- Gated off road parking
- Convenient Location
- Mature semi detached home
- Modern kitchen
- Detached garage
- Ideal family home
- Viewing advised
