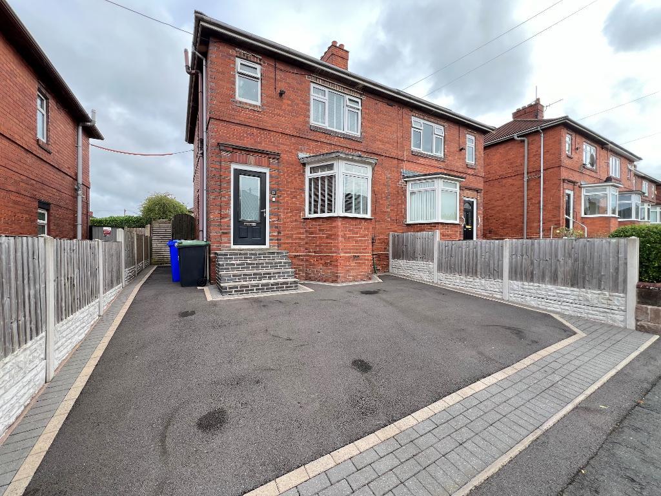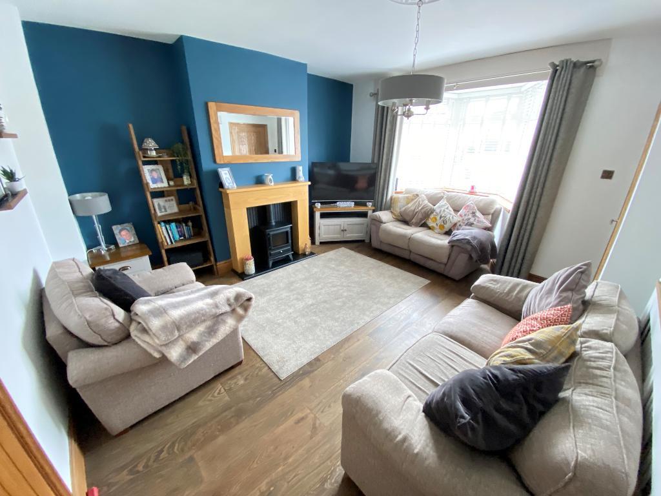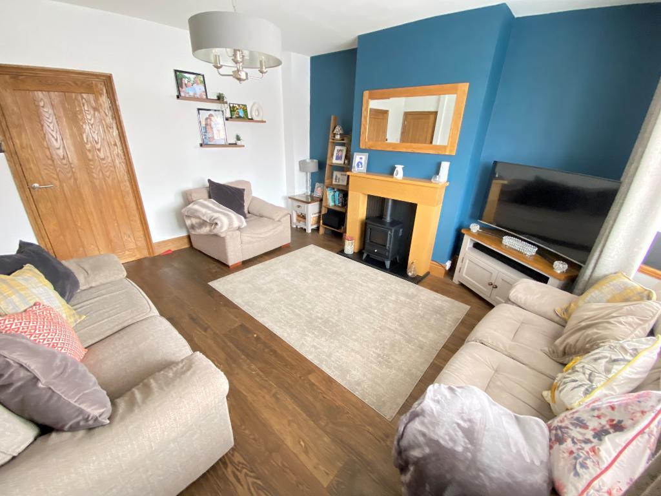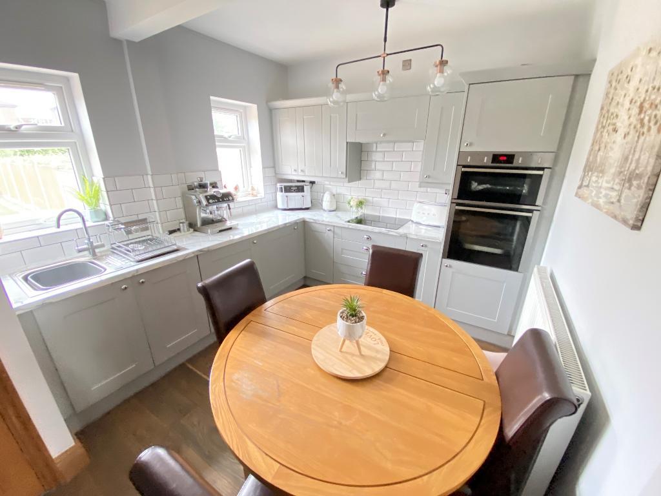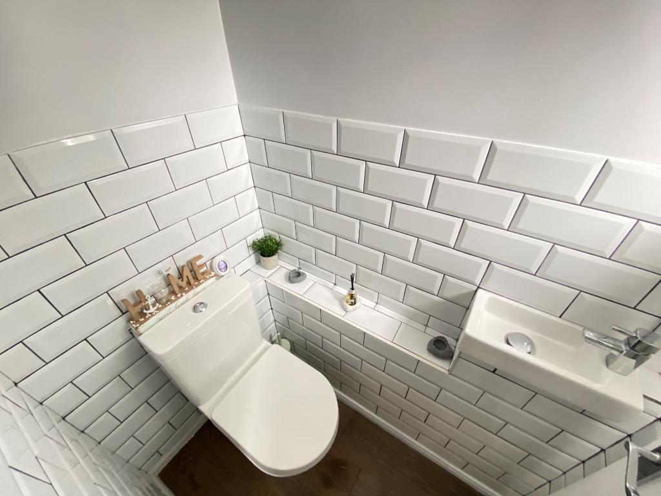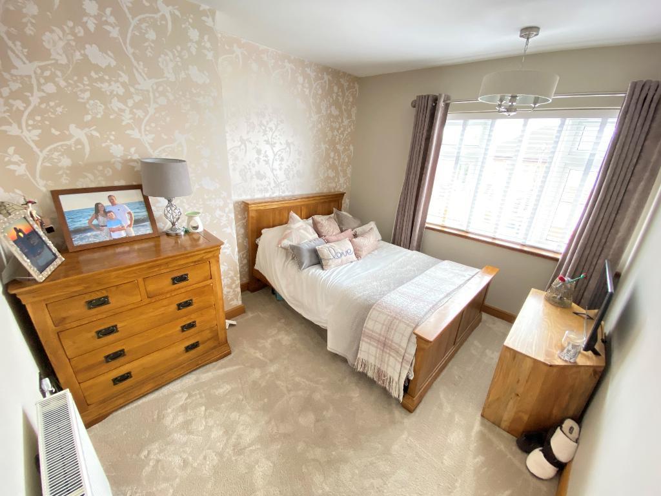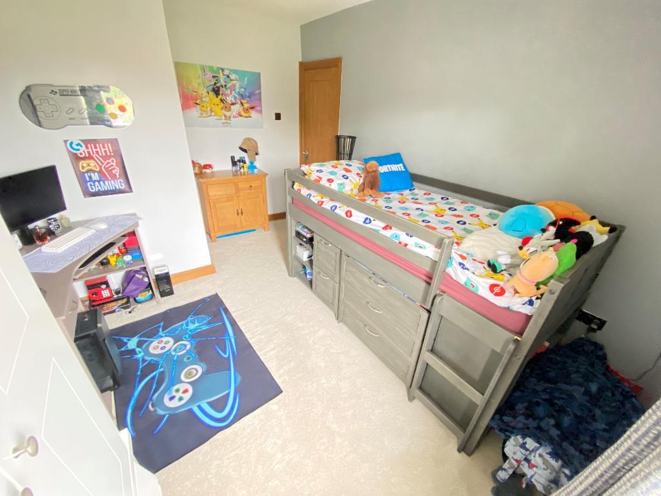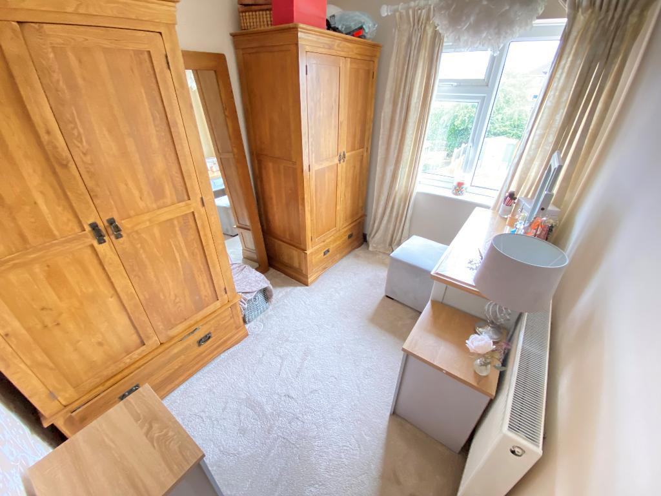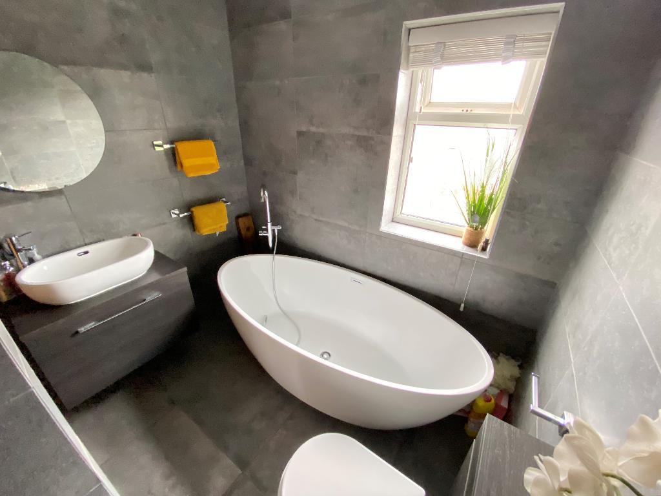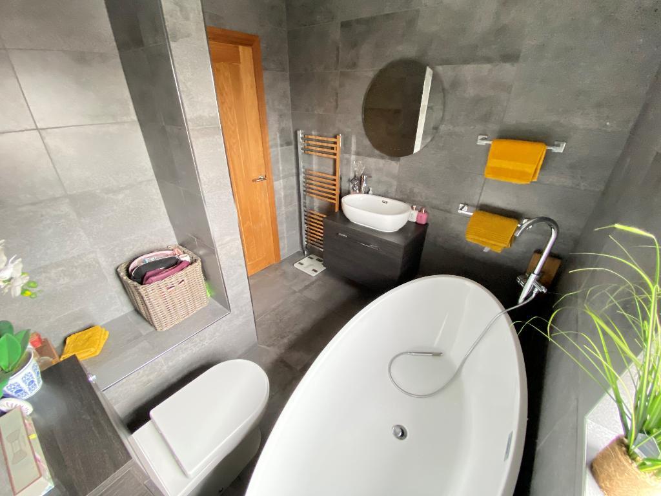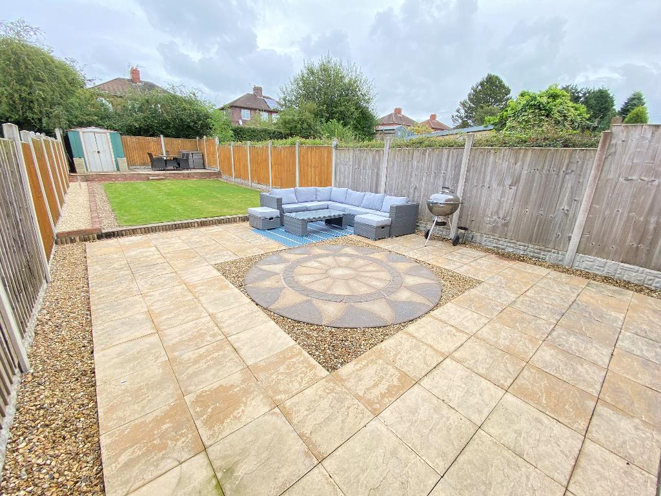3 Bedroom Semi-Detached For Sale | Whitehouse Road, Abbey Hulton, Stoke On Trent, ST2 8HL | Offers in Region of £170,000 Sold STC
Key Features
- Awaiting EPC
- Downstairs W/C
- Good sized rear garden
- Modern throughout
- Stylish bathroom
- Off road parking
- Convenient location
- Viewing advised
- Ideal family home
Summary
Feeney Estate Agents are pleased to bring to market this modern three bedroom semi detached home sat along Whitehouse Road in Abbey Hulton, Staffordshire. Offering a welcoming lounge with feature fireplace and laminated flooring. The kitchen offers a stylish finish with a range of matching wall and base units and integrated appliances and leads on to the rear porchway and convenient downstairs W/C. To the first floor there are three good sized bedrooms and a separate, stylish family bathroom featuring a free standing oval bath. The rear garden is a good size with laid to lawn gardens and patio seating area, enclosed with fenced panelling. There is ample off road parking to the front. This home is perfect for first time buyers looking to get their feet onto the property ladder! Please call Feeney estate agents today to arrange your early viewing.
Ground Floor
Entrance Hall
Door to front elevation.
Lounge
13' 8'' x 13' 8'' (4.2m x 4.2m) Double glazed bay window to front elevation. Fireplace. Under stairs storage. Laminate flooring, power points and a wall mounted radiator.
Kitchen
9' 2'' x 15' 8'' (2.8m x 4.8m) Two double glazed windows to rear elevation. Square top work surfaces with a sink, drainer and mixer tap. A range of matching wall and base units. Tiled splash backs. Elevated double electric oven, hob and extractor fan. Washing / drying machine. Laminate flooring, power points and a wall mounted radiator.
Rear Hall
Door to rear elevation. Laminate flooring.
W/C
4' 3'' x 2' 7'' (1.3m x 0.8m) Wall mounted hand wash basin with low level w/c. Part tiled walls and laminate flooring.
First Floor
First Floor Landing
Double glazed window to side elevation. Loft access. Carpet flooring.
Bedroom One
12' 5'' x 9' 6'' (3.8m x 2.9m) Double glazed window to rear elevation. Store housing boiler. Carpet flooring, power points and a wall mounted radiator.
Bedroom Two
9' 2'' x 10' 9'' (2.8m x 3.3m) Double glazed window to front elevation. Carpet flooring, power points and a wall mounted radiator.
Bedroom Three
7' 2'' x 9' 2'' (2.2m x 2.8m) Double glazed window to rear elevation. Carpet flooring, power points and a wall mounted radiator.
Bathroom
7' 2'' x 6' 6'' (2.2m x 2m) Double glazed window to front elevation. Vanity wash hand basin with storage and low level w/c. Free standing oval bath. Spot lighting. Fully tiled walls flooring and a heated towel rail.
Exterior
Exterior
To the front, a tarmac driveway and gated access to the rear. To the rear, laid to lawn, slabbed patio area and fenced panelling.
Additional Information
For further information on this property please call 07387027568 or e-mail home@feeneyestateagents.co.uk
Key Features
- Awaiting EPC
- Good sized rear garden
- Stylish bathroom
- Convenient location
- Ideal family home
- Downstairs W/C
- Modern throughout
- Off road parking
- Viewing advised
