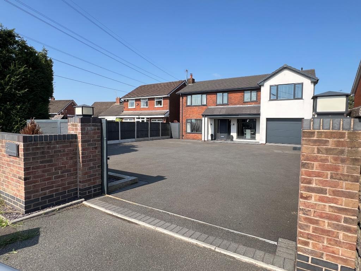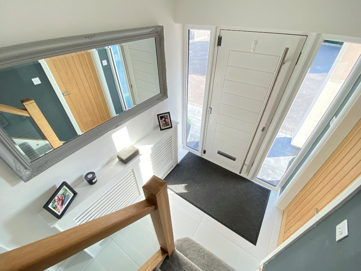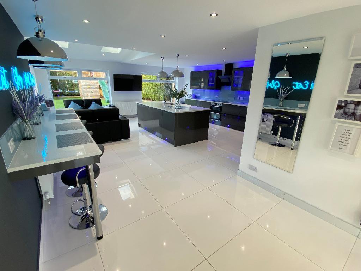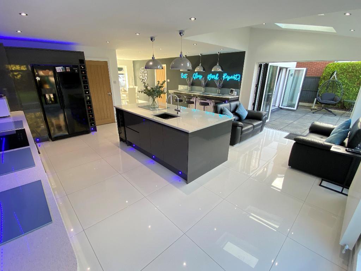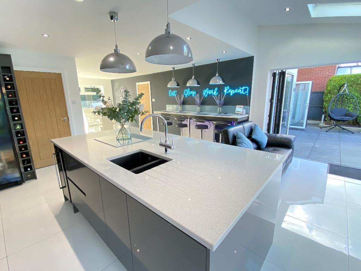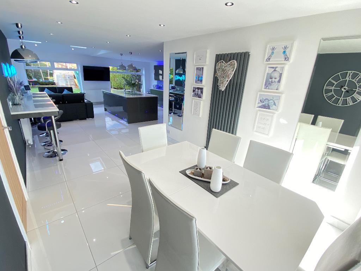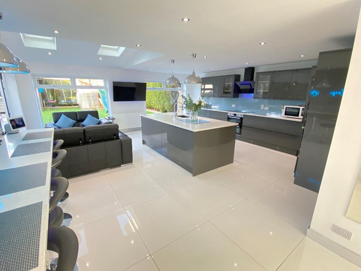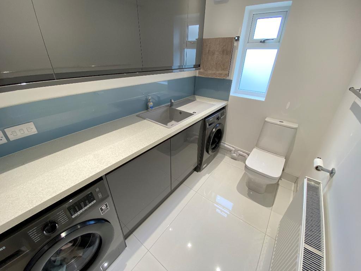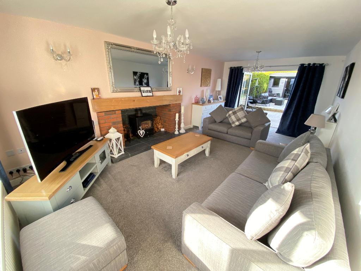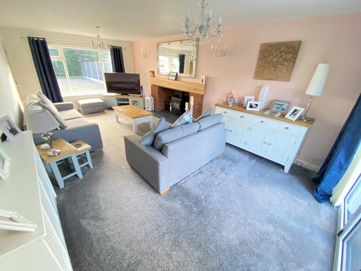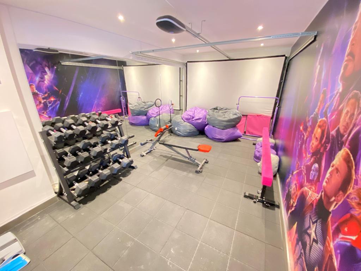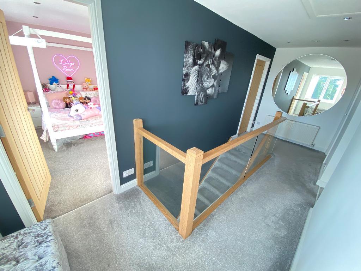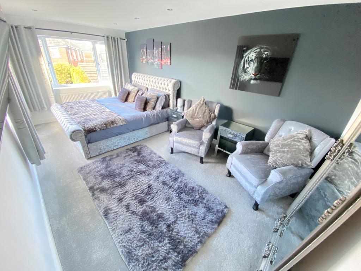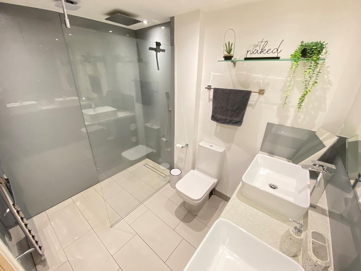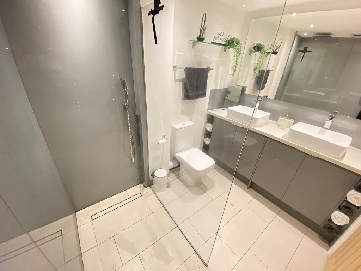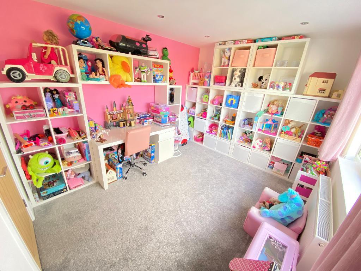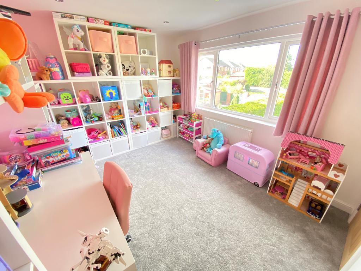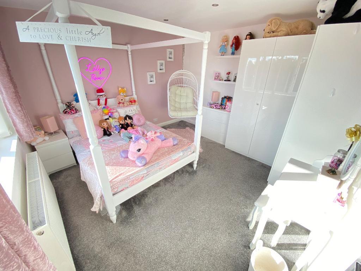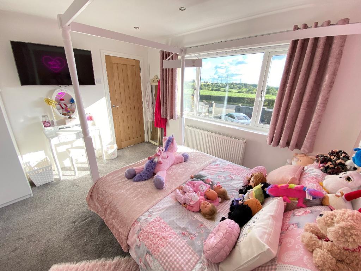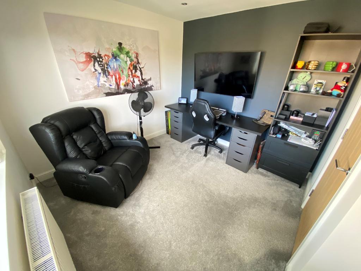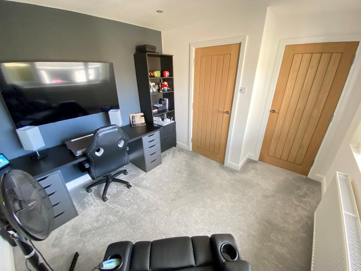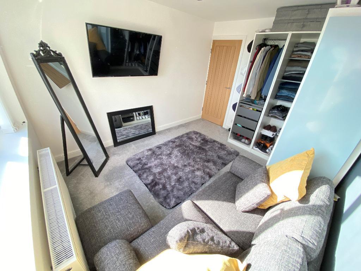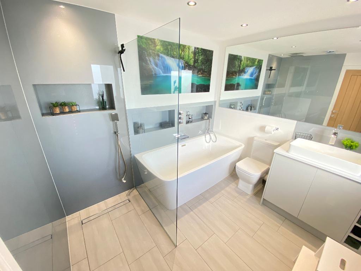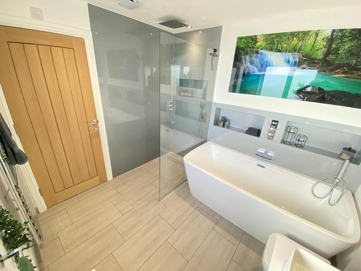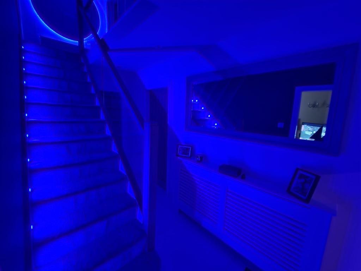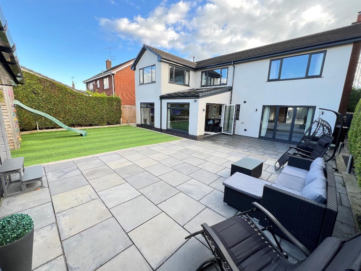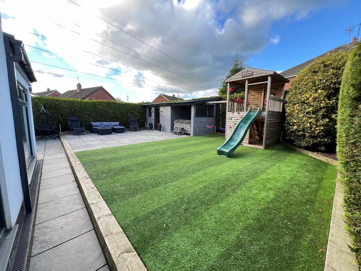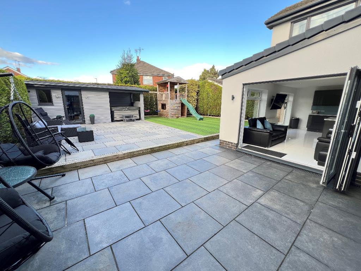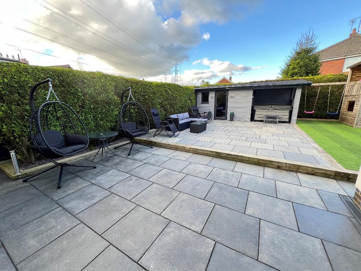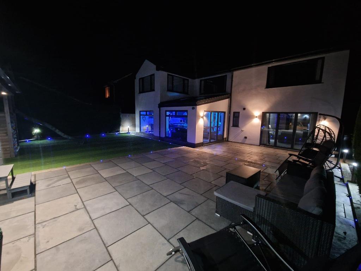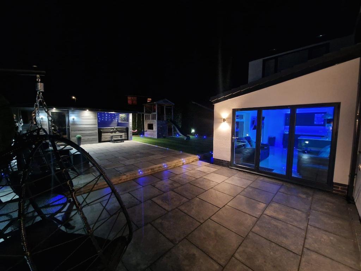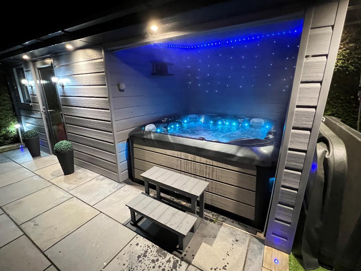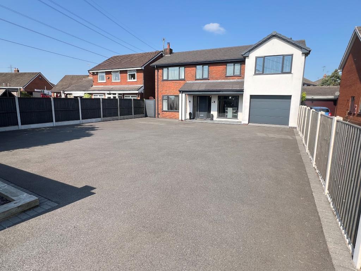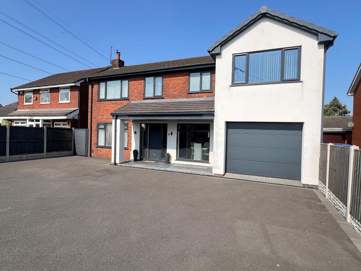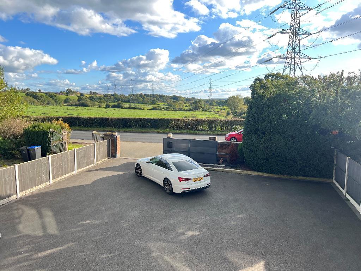5 Bedroom Detached For Sale | Cellarhead Road, Werrington, Staffordshire Moorlands, ST9 0HW | Offers in Region of £500,000 Sold STC
Key Features
- EPC Rated C
- Five bedrooms
- Versatile garage/gym/playroom/cinema
- Utility and downstairs w/c
- Driveway for multiple vehicles
- Hot tub
- Unique & contemporary design
- Sought after location
- Viewing advised
- Shower room & separate family bathroom
Summary
Occupying a pleasant spot along the convenient and highly regarding Cellarhead Road in The Staffordshire Moorlands sits this executive, five bedroomed detached family home. Offering far reaching countryside views to the front aspect, this show stopping contemporary home has recently been renovated by its current owner to an exceptional standard. Internally you are greeted by a welcoming entrance hall complete with glass banister and gives access to the lounge, kitchen diner and a convenient utility/ WC. Featuring inglenook fireplace with a multi fuel burner and bi folding doors the lounge is the ideal retreat. This detached home has it all, with the real show stopper being the contemporary kitchen diner complete with quartz work tops, stylish island, useful breakfast bar, a range of integrated appliances, LED mood lighting, feature windows and a further set of bi folding doors. The versatile garage, currently used as a gym and cinema room, is accessed from the kitchen. To the first floor a galley landing with bedrooms, three four and five off along with the luxurious family bathroom featuring walk in shower with waterfall head and separate bathtub offering ultimate comfort. With convenience in mind, this well laid out home positions the master bedroom, shower room and bedroom four / dressing room to the farthest end of the landing. A tarmaced driveway for multiple vehicles to the front along with a patio area with inset lighting and low maintenance artificial lawn to the rear. A useful shed with power, hot tub and cover complete this prestigious home off nicely. This stunning property must be viewed to be appreciated and would suit growing families looking for that perfect place to call home.
Ground Floor
Entrance Hall
Entrance door to front elevation. Access to stairs, with carpet flooring, leading to first floor landing. Tiled flooring, power points and a wall mounted radiator. Separate doors giving access to utility, lounge and kitchen diner.
Lounge
21' 7'' x 11' 9'' (6.6m x 3.6m) Double glazed window to front elevation and bi folding doors to the rear elevation. Inglenook fireplace with multi fuel burner. Carpet flooring, power points and two wall mounted radiators.
Kitchen / Dining Room
20' 0'' x 19' 8'' (6.1m x 6m) Double glazed windows to front and rear elevations. Velux windows. Bi folding doors to side elevation. Quartz work surfaces with tiled splash backs. A range of wall and matching base units including storage drawers and tall store. Island with inset sink, drainer and mixer tap. An electric oven and induction hob with overhead extractor fan along with wine rack and breakfast bar. Tiled flooring, power points and three wall mounted radiators. Access to garage.
Utility & Downstairs W/C
8' 2'' x 5' 6'' (2.5m x 1.7m) Double glazed window to rear elevation. Quartz worktop surfaces with a sink, drainer and mixer tap. A range of matching wall and base units. Low level W/C. Tiled flooring, power points and a wall mounted radiator.
Garage / gym / play room / cinema room
16' 8'' x 9' 6'' (5.1m x 2.9m) Up and over garage door along with tiled flooring currently covered by gym padded flooring. Power points and radiator. Feature mirrored wall.
First Floor
First Floor Landing
Double glazed window to front elevation. Carpet flooring, power points and a wall mounted radiator. Separate doors giving access to all five bedrooms, shower room and family bathroom.
Bedroom One
17' 8'' x 9' 6'' (5.4m x 2.9m) Double glazed windows to rear and side elevations. Carpet flooring, power points and a wall mounted radiator.
Shower Room
6' 10'' x 7' 10'' (2.1m x 2.4m) Double his and hers vanity hand wash basins with storage. Low level w/c. Walk in shower. Spot lighting. Tiled flooring and a tall heated towel rail.
Bedroom Two
11' 9'' x 11' 9'' (3.6m x 3.6m) Double glazed window to rear elevation. Carpet flooring, power points and a wall mounted radiator.
Bedroom Three
11' 9'' x 9' 10'' (3.6m x 3m) Double glazed window to front elevation. Carpet flooring, power points and a wall mounted radiator.
Bedroom Four
11' 5'' x 9' 6'' (3.5m x 2.9m) Double glazed window to rear elevation. Carpet flooring, power points and a wall mounted radiator.
Bedroom Five
9' 10'' x 9' 2'' (3m x 2.8m) Double glazed window to front elevation. Carpet flooring, power points and a wall mounted radiator.
Family bathroom
9' 2'' x 7' 10'' (2.8m x 2.4m) Double glazed window to front elevation. Vanity wash hand basin with storage. Low level w/c. Oval bath with shower attachment and separate walk in shower. Tiled flooring and a heated towel rail.
Exterior
Exterior
A gated tarmac driveway to the front allowing for multi vehicle parking. To the rear, patio area with artificial grass and hot tub with cover and storage shed.
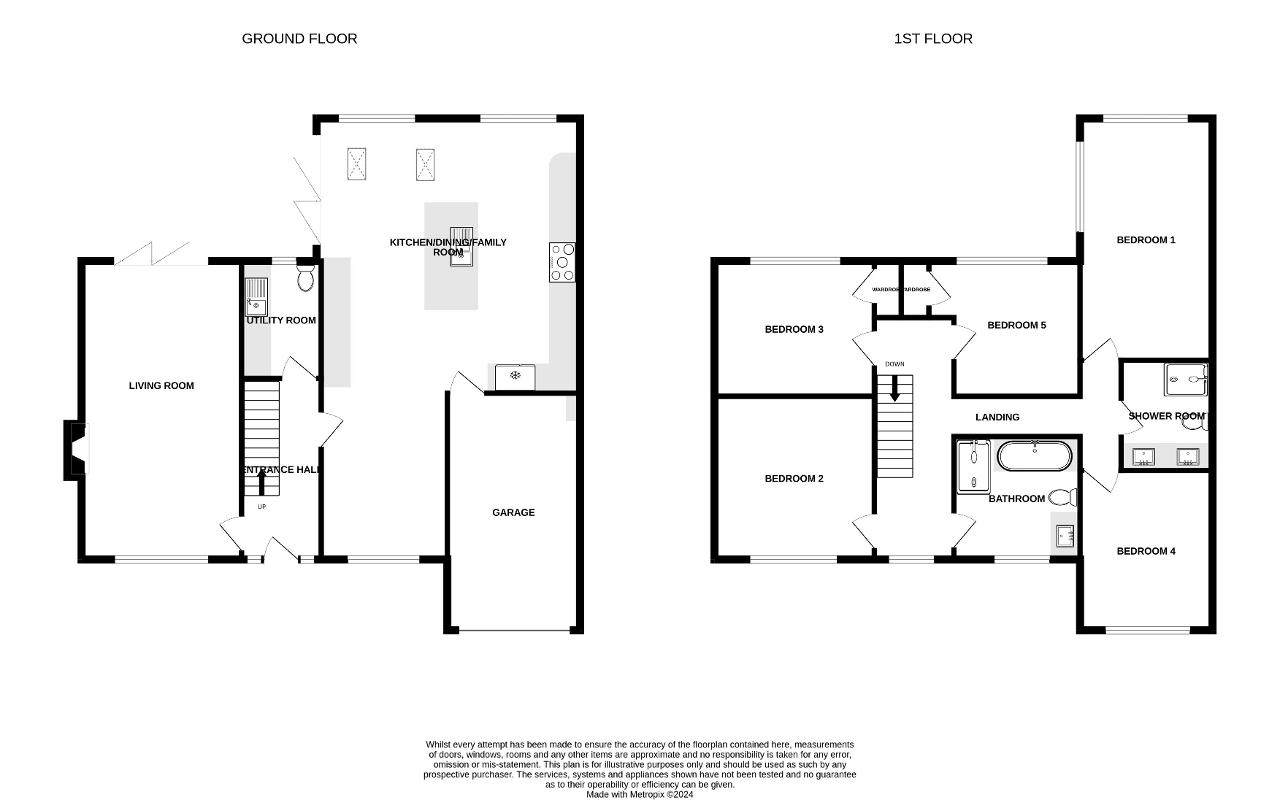
Energy Efficiency
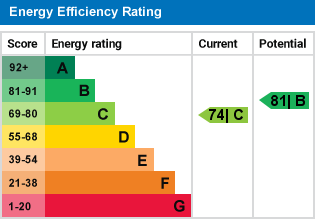
Additional Information
For further information on this property please call 07387027568 or e-mail home@feeneyestateagents.co.uk
Key Features
- EPC Rated C
- Versatile garage/gym/playroom/cinema
- Driveway for multiple vehicles
- Unique & contemporary design
- Viewing advised
- Five bedrooms
- Utility and downstairs w/c
- Hot tub
- Sought after location
- Shower room & separate family bathroom
