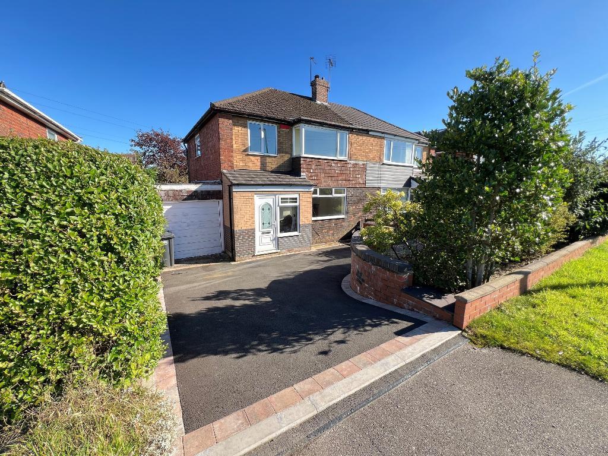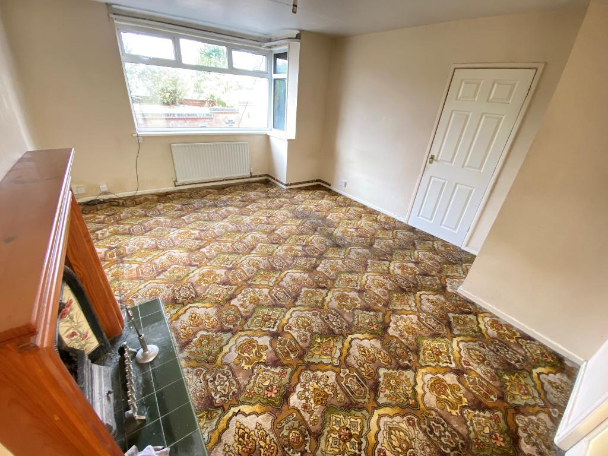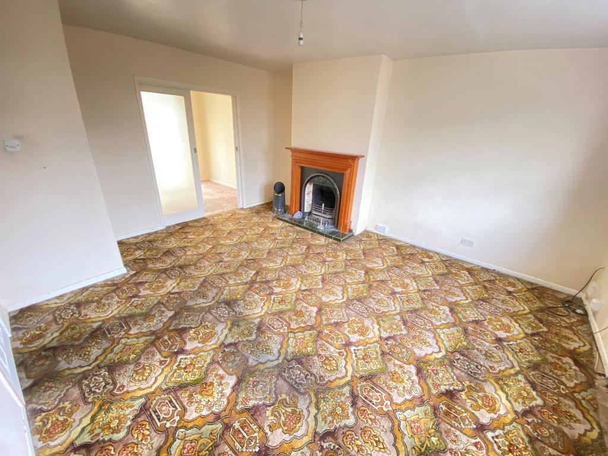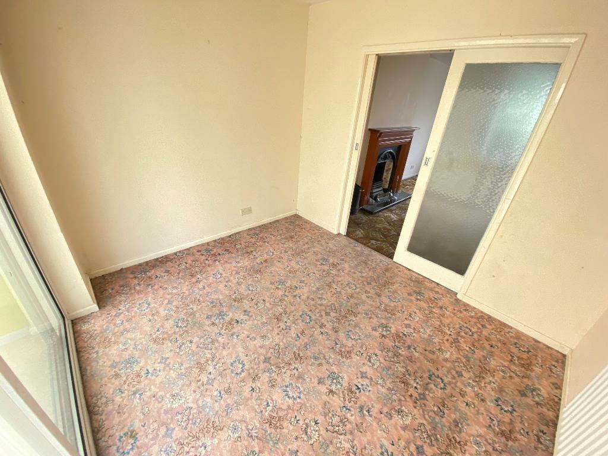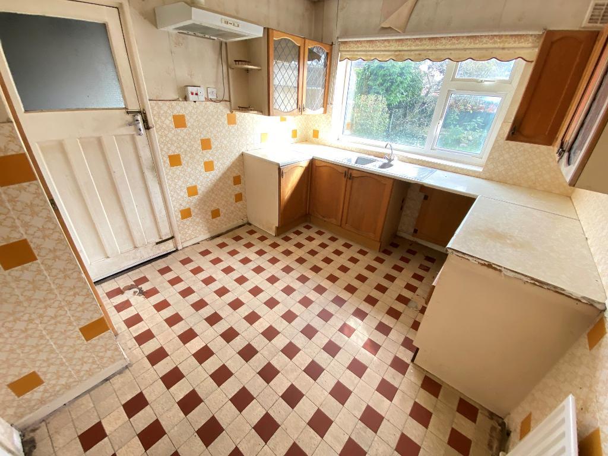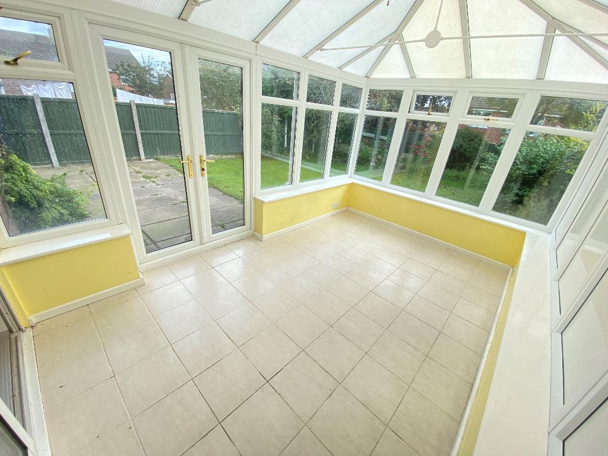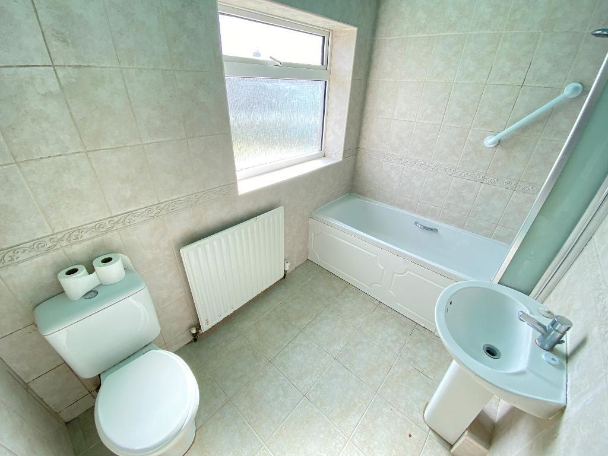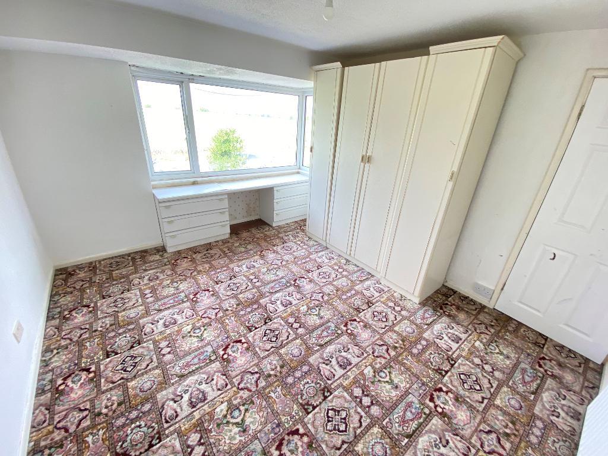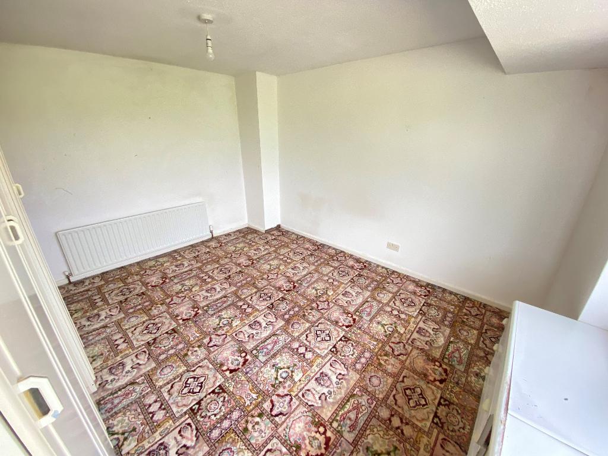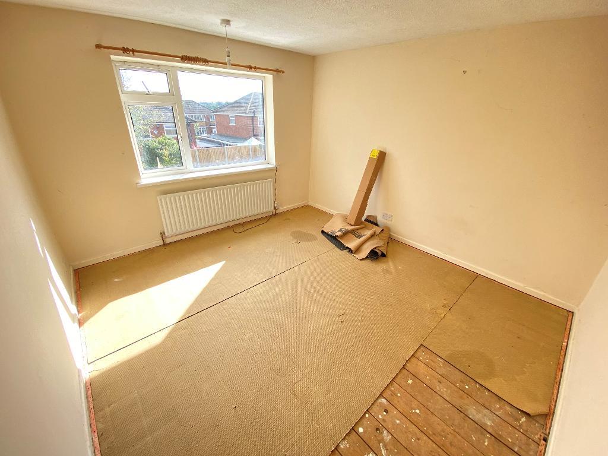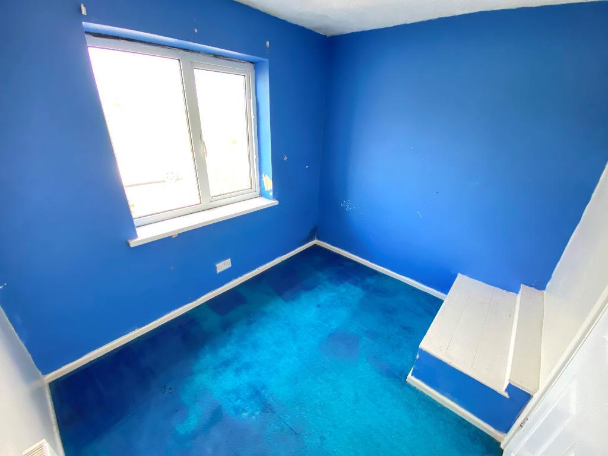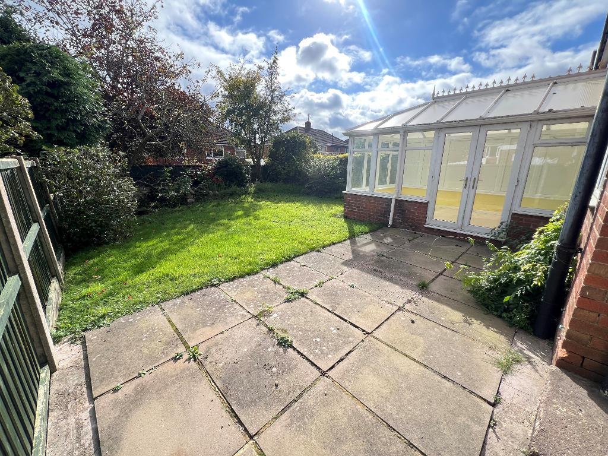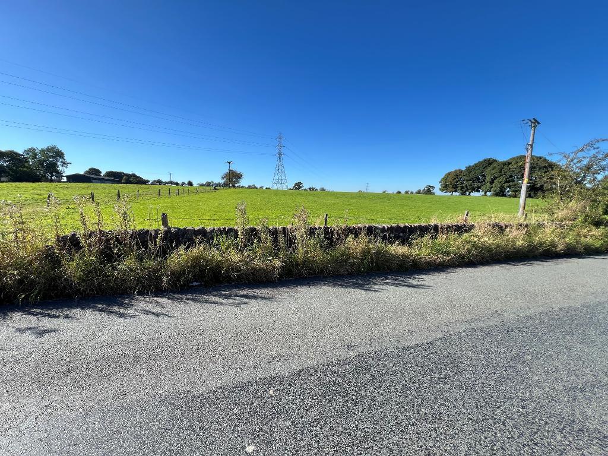3 Bedroom Semi-Detached For Sale | Rownall Road, Werrington, Stoke on Trent, ST9 0JB | Offers in Excess of £180,000 Sold STC
Key Features
- SOLD - Similar needed
Ground Floor
Porchway
Door to front elevation.
Entrance Hall
Door to front elevation. Access to stairs. Carpet flooring and a wall mounted radiator.
Lounge
13' 1'' x 16' 0'' (4m x 4.9m) Window to front elevation. Open fire. Carpet flooring, power points and a wall mounted radiator.
Dining Room
10' 2'' x 7' 10'' (3.1m x 2.4m) Carpet flooring and a wall mounted radiator.
Conservatory
13' 8'' x 8' 6'' (4.2m x 2.6m) French doors to rear elevation. Tiled flooring and power points.
Kitchen
9' 2'' x 11' 1'' (2.8m x 3.4m) Window to rear elevation. Door to garage. A sink, drainer and mixer tap. A range of matching wall and base units. Under stairs storage. Tiled flooring, power points and a wall mounted radiator.
First Floor
First Floor Landing
Window to side elevation. Store housing the boiler. Carpet flooring.
Bedroom One
13' 1'' x 11' 1'' (4m x 3.4m) Carpet flooring, power points and a wall mounted radiator.
Bedroom Two
11' 9'' x 10' 9'' (3.6m x 3.3m) Carpet flooring, power points and a wall mounted radiator.
Bedroom Three
7' 2'' x 8' 6'' (2.2m x 2.6m) Carpet flooring, power points and a wall mounted radiator.
Bathroom
8' 6'' x 5' 2'' (2.6m x 1.6m) Window to rear elevation. Pedestal wash hand basin with low level w/c. Bath. Tiled flooring and a wall mounted radiator.
Additional Information
For further information on this property please call 07387027568 or e-mail home@feeneyestateagents.co.uk
Key Features
- SOLD - Similar needed
