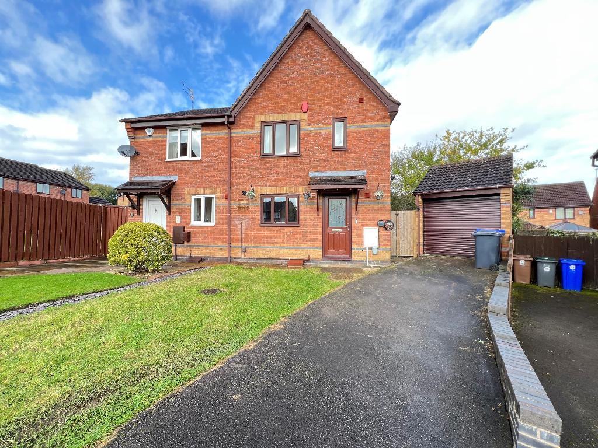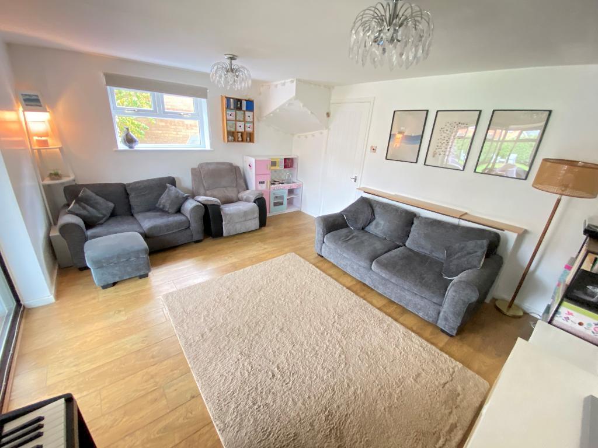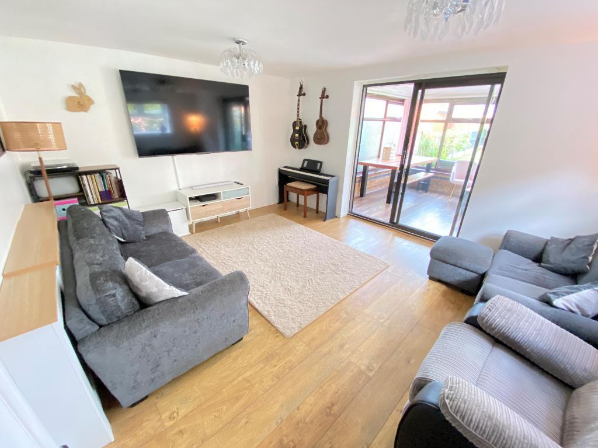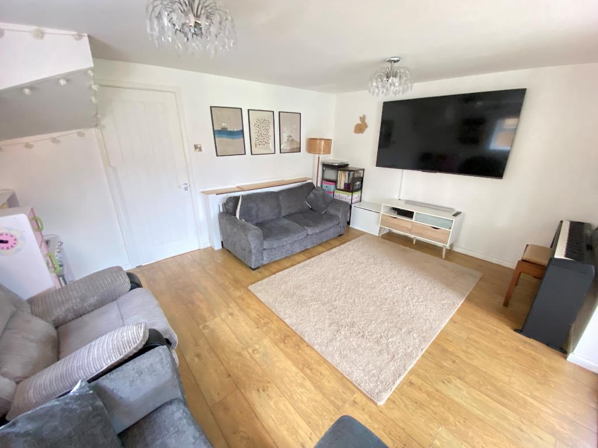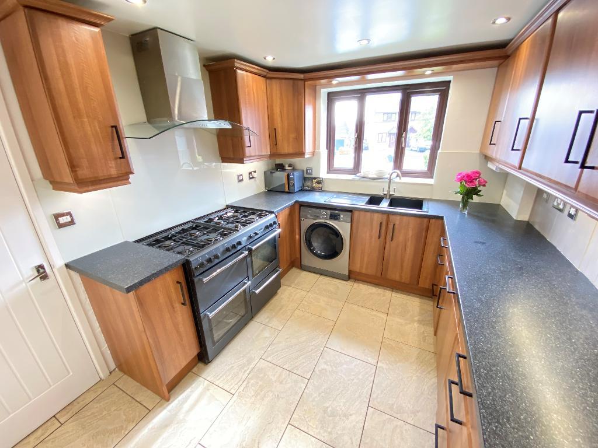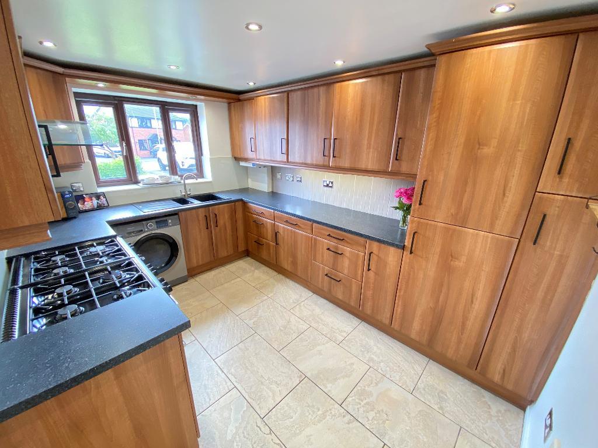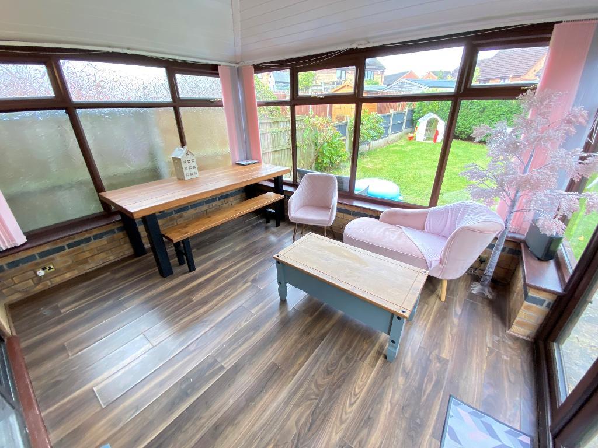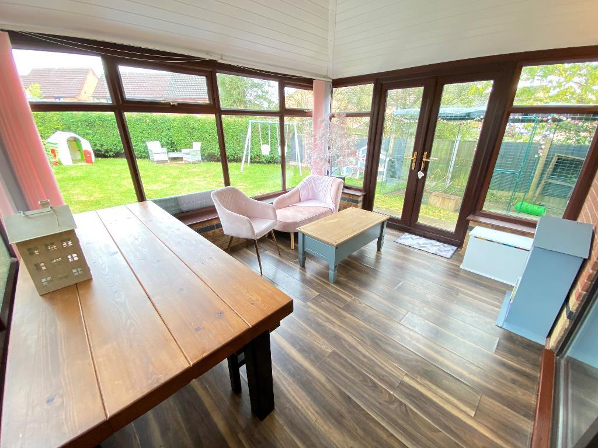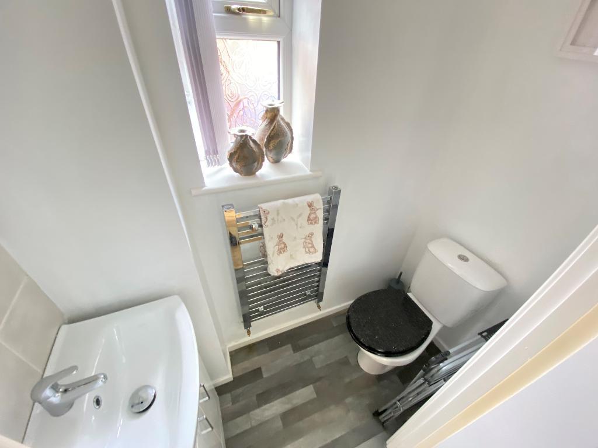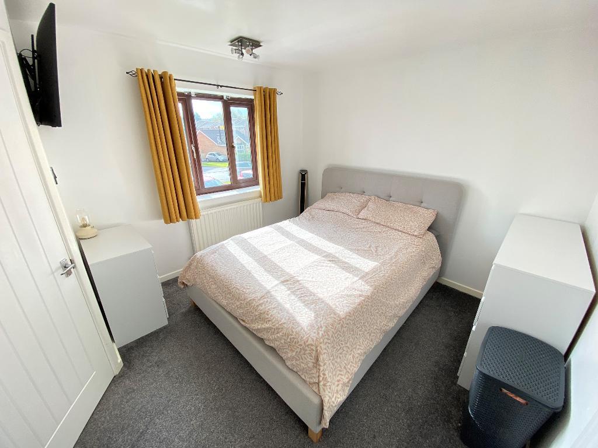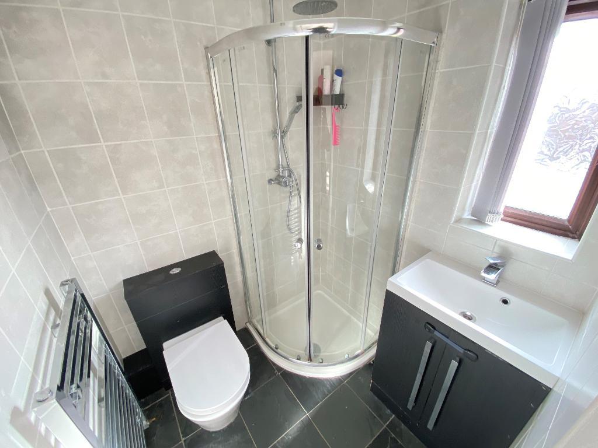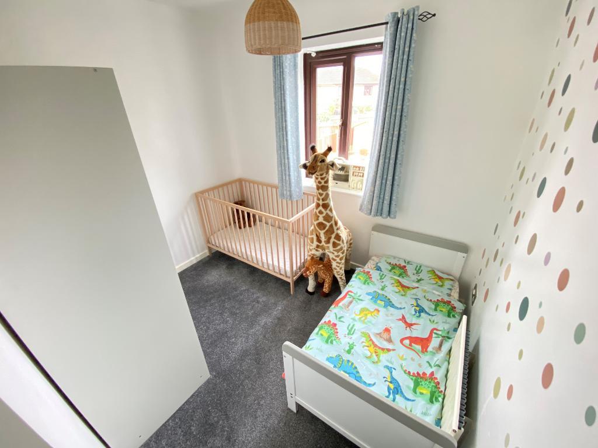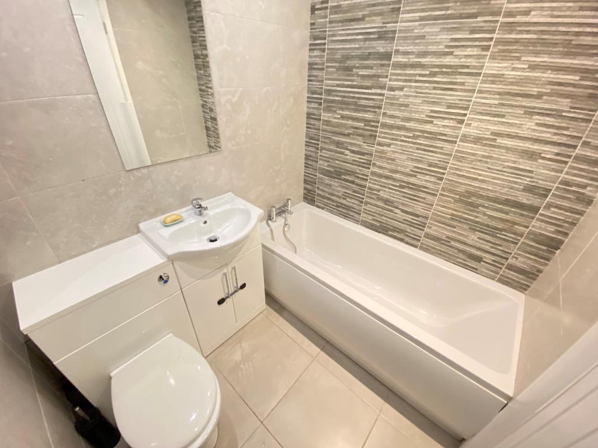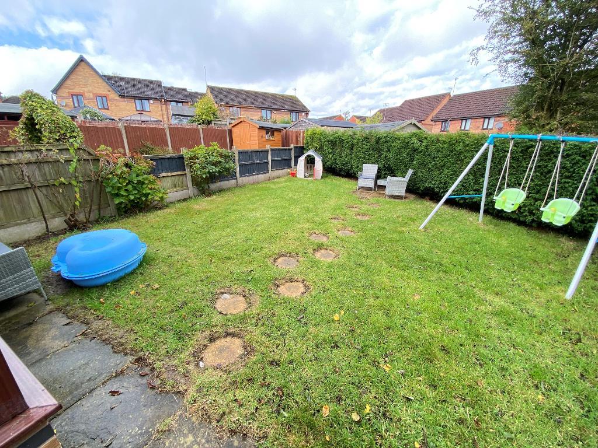3 Bedroom Semi-Detached For Sale | Barleyfields, Bradeley, Stoke On Trent, ST6 7QE | Offers in Excess of £190,000 Sold STC
Key Features
- EPC Rated C
- Three bedrooms
- En suite to master bedroom
- Good sized rooms
- Conservatory
- Convenient downstairs w/c
- Stylish bathroom
- Electric car charger point
- Convenient location
- Viewings advised
Summary
Cast your eyes on this three bedroom, semi detached family home on Barleyfields, Bradeley in Stoke on Trent. This home is perfect for any growing family to move into, set down roots and to make new happy memories. Internally on offer a welcoming entrance hall with under stairs storage, fitted kitchen with an array of wall and base units, a family lounge with laminate flooring leading to the added benefit of a conservatory. The conservatory is a good size with French doors leading to the laid to lawn garden. A downstairs W/C completes this floor off nicely. To the first floor, three bedrooms with an ensuite to the master bedroom and a separate stylish family bathroom. With off road parking to the front and a laid to lawn garden to the rear, this home ticks all boxes. Call today to book your internal viewing.
Ground Floor
Entrance Hall
Door to front elevation. Under stairs storage. Laminate flooring and a wall mounted radiator.
Kitchen
8' 6'' x 11' 9'' (2.6m x 3.6m) Double glazed window to front elevation. Rolltop work surfaces with a sink, drainer and mixer tap. A range of matching wall and base units with drawers. Integrated fridge/freezer. Range cooker and extractor fan. Spot lighting. Tiled flooring, power points and a wall mounted radiator.
Lounge
14' 9'' x 11' 9'' (4.5m x 3.6m) Double glazed window to side elevation, Laminate flooring, power points and a wall mounted radiator.
Conservatory
12' 9'' x 10' 5'' (3.9m x 3.2m) French doors to side elevation. Laminate flooring and power points.
W/C
2' 3'' x 5' 6'' (0.7m x 1.7m) Double glazed frosted window to side elevation. Vanity wash hand basin with low level w/c. Laminate flooring and a heated towel rail.
First Floor
Bedroom One
10' 9'' x 10' 2'' (3.3m x 3.1m) Double glazed window to front elevation. Store cupboard. Carpet flooring, power points and a wall mounted radiator.
Ensuite
4' 11'' x 4' 11'' (1.5m x 1.5m) Double glazed window to front elevation. Vanity wash hand basin with low level w/c. Shower cubical. Tilled walls and floor with a heated towel rail.
Bedroom Two
9' 2'' x 8' 2'' (2.8m x 2.5m) Double glazed window to rear elevation. Carpet flooring, power points and a wall mounted radiator.
Bedroom Three
9' 2'' x 5' 10'' (2.8m x 1.8m) Double glazed window to rear elevation. Carpet flooring, power points and a wall mounted radiator.
Bathroom
5' 10'' x 5' 2'' (1.8m x 1.6m) Vanity wash hand basin with a low level w/c. Bath with shower from taps. Spot lighting. Fully tiled and a heated towel rail.
Exterior
Exterior
To the front, a laid to lawn and tarmac driveway with garage access. To the rear, a laid to lawn and shrubbed boarder.
Energy Efficiency
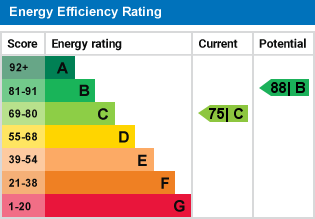
Additional Information
For further information on this property please call 07387027568 or e-mail home@feeneyestateagents.co.uk
Key Features
- EPC Rated C
- En suite to master bedroom
- Conservatory
- Stylish bathroom
- Convenient location
- Three bedrooms
- Good sized rooms
- Convenient downstairs w/c
- Electric car charger point
- Viewings advised
