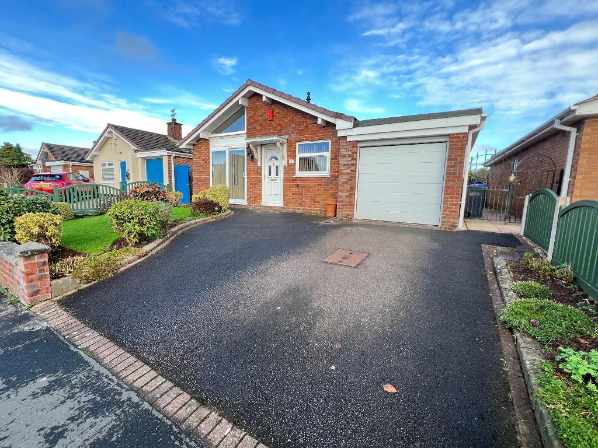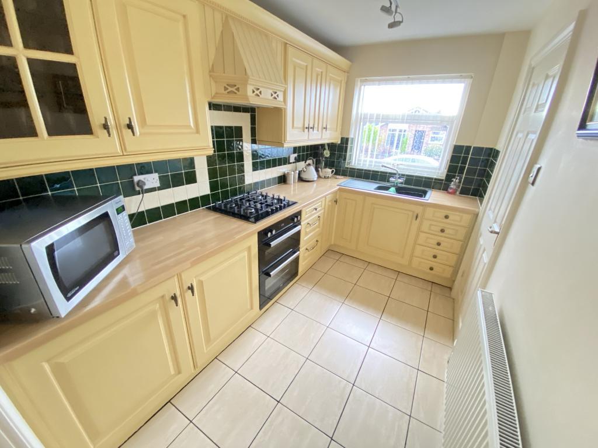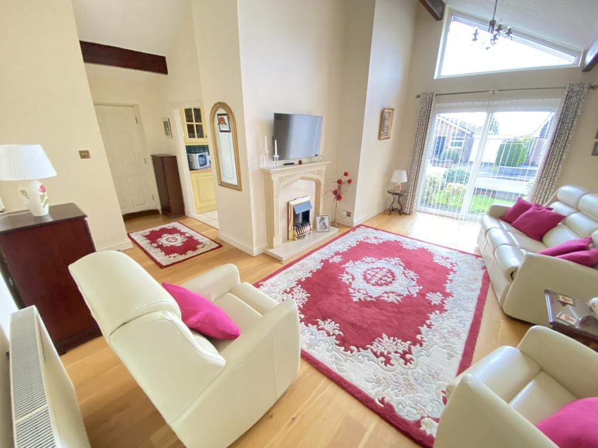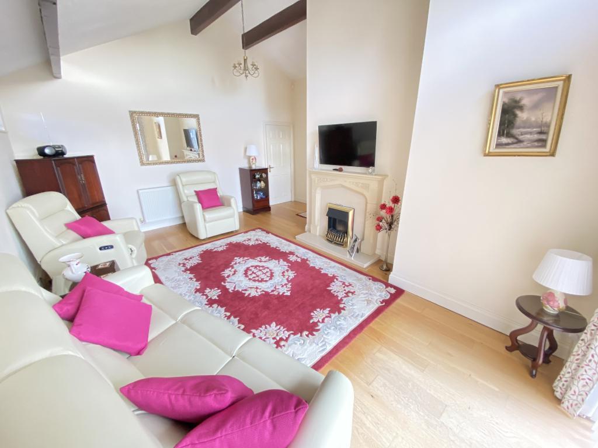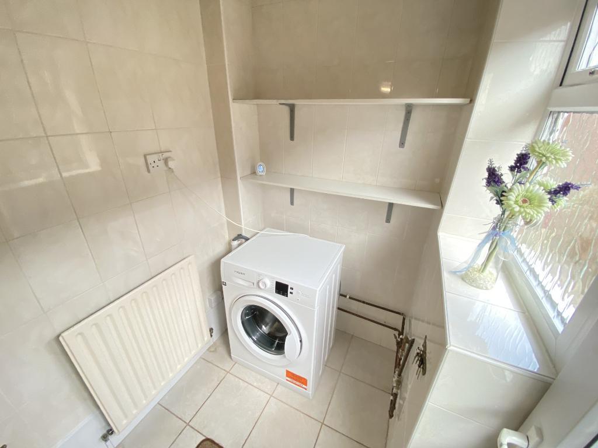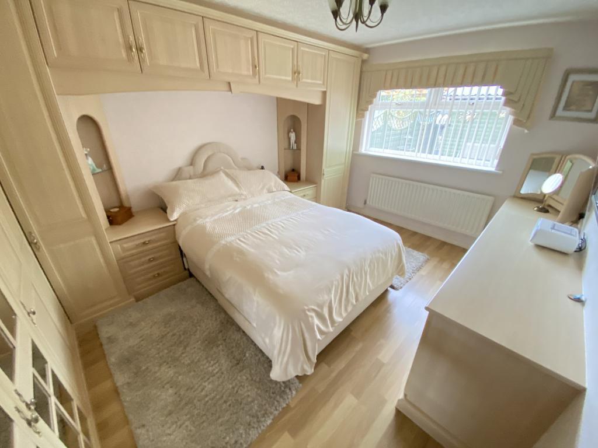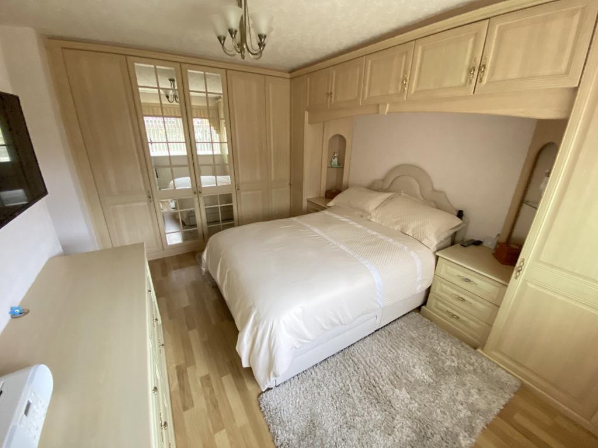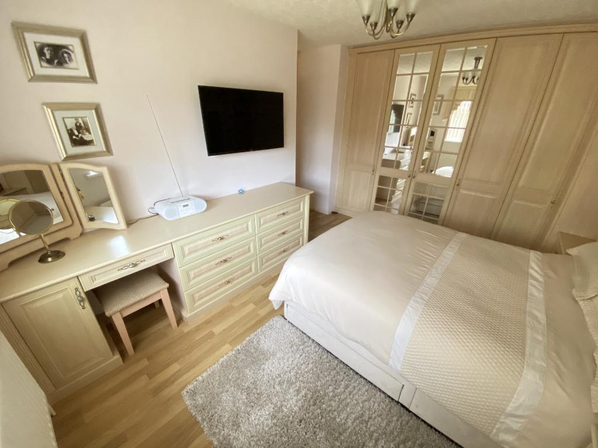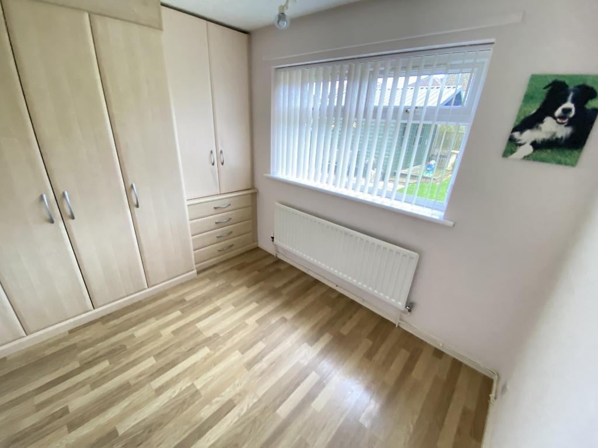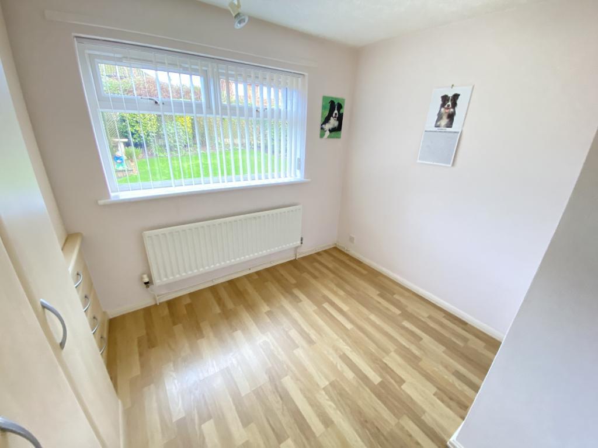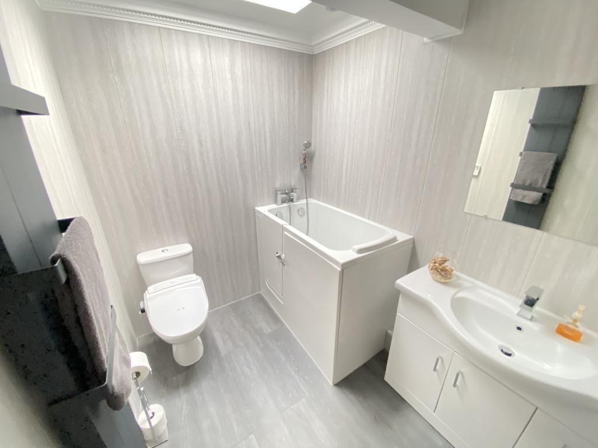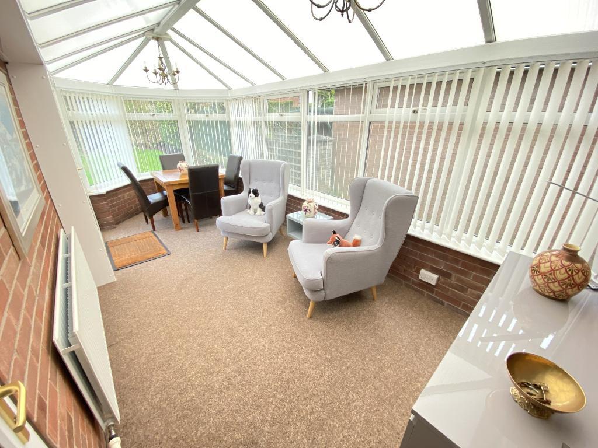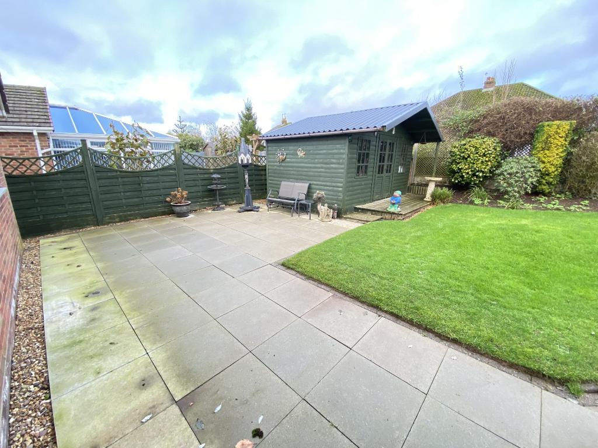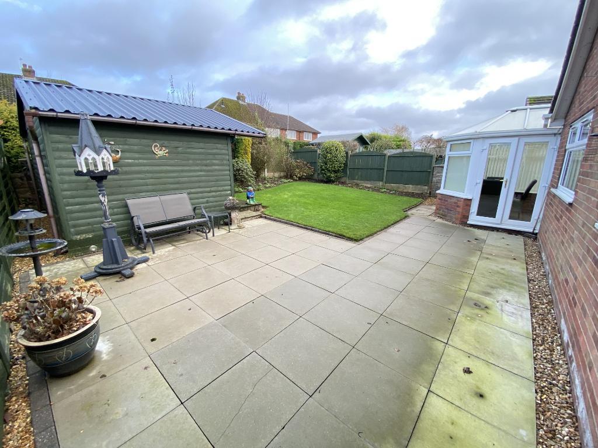2 Bedroom Detached Bungalow For Sale | Meigh Road, Werrington, Stoke On Trent, ST9 0JY | Offers in Region of £220,000 Sold STC
Key Features
- EPC rated D
- Loved family home
- Two bedrooms
- Feature vaulted ceiling
- Utility space
- Conservatory
- Garage with electric doors
- Laid to lawn gardens
- Sought after location
- No chain
Summary
Occupying a prime spot on Meigh Road, Werrington you will find this lovely two bedroom detached home calling for new owners. Internally you will find a welcoming entrance hall, kitchen with a range of fitted units and an archway leading to the lounge which features exposed beams and vaulted ceiling. A useful utility space offers access to the side of the property and integral garage with electric doors. The rear hall leads to both bedrooms, bathroom with modern fittings and a separate naturally lit conservatory. The master bedroom is complete with an array of fitted units and both rooms benefit from laminate flooring. With off road parking to the front and laid to lawns gardens to both front and rear this home ticks all the right boxes. Offered for sale with no onward chain, this home is going to be snapped up quickly - call today to avoid disappointment!
Ground Floor
Entrance Hall
Door to front elevation. Store cupboard housing the boiler. Tiled flooring, power points and a wall mounted radiator.
Kitchen
6' 2'' x 10' 5'' (1.9m x 3.2m) Double glazed window to front elevation. Rolltop work surfaces with a sink, drainer and mixer tap. A range of matching wall and base unites with tiled splash backs. Double electric oven and four burner hob. Tiled flooring, power points and a wall mounted radiator. Archway to Lounge.
Lounge
18' 4'' x 11' 5'' (5.6m x 3.5m) Sliding patio door to front elevation. Electric fire. Feature vaulted ceiling with exposed beams. Wood flooring, power points and two wall mounted radiators.
Utility
5' 6'' x 3' 11'' (1.7m x 1.2m) Double glazed window and door to side elevation. Plumbing for a washing machine. Tiled walls and floor. Power points and a wall mounted radiator.
Rear Hall
Store cupboard housing alarm. Wood flooring.
Bedroom One
10' 2'' x 12' 1'' (3.1m x 3.7m) Double glazed window to rear elevation. Fitted wardrobe, dresser, bedside table and over head storage. Laminate flooring, power points and a wall mounted radiator.
Bedroom Two
8' 6'' x 6' 6'' (2.6m x 2m) Double glazed window to rear elevation. Tiled flooring, power points and a wall mounted radiator.
Bathroom
7' 10'' x 5' 6'' (2.4m x 1.7m) Sun tunnel. Vanity wash hand basin with storage and a bio bidet toilet. Walk in bath with shower attachment. Fully cladded walls. Tiled flooring and a tall radiator.
Conservatory
17' 8'' x 7' 6'' (5.4m x 2.3m) Patio door to side elevation. Carpet flooring, power points and a wall mounted radiator.
Garage
Electric up and over door. Power.
Exterior
Exterior
To the front, a tarmac driveway, laid to lawn and shrubbed boarders. To the rear, laid to lawn, paved patio area, shed, shrubbed boarders and fenced panelling.

Energy Efficiency
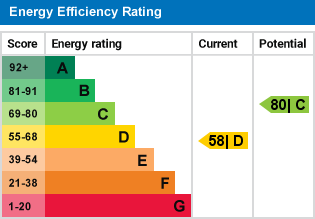
Additional Information
For further information on this property please call 07387027568 or e-mail home@feeneyestateagents.co.uk
Key Features
- EPC rated D
- Two bedrooms
- Utility space
- Garage with electric doors
- Sought after location
- Loved family home
- Feature vaulted ceiling
- Conservatory
- Laid to lawn gardens
- No chain
