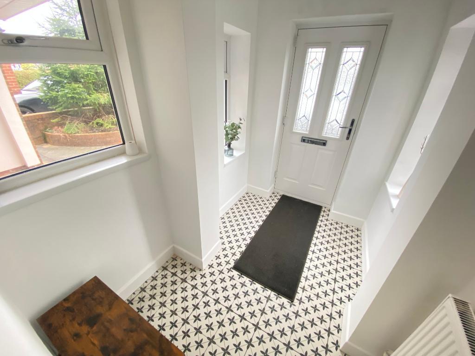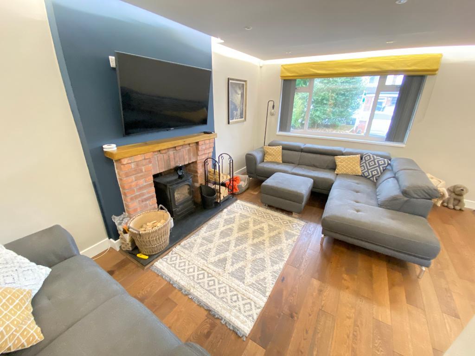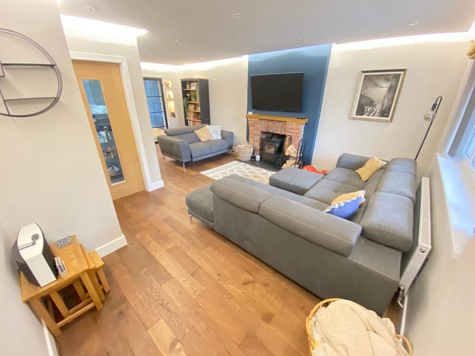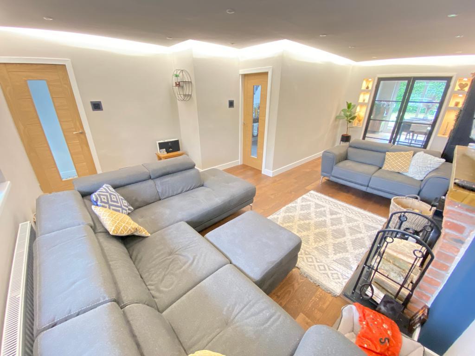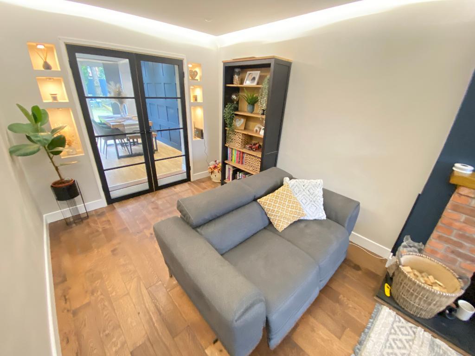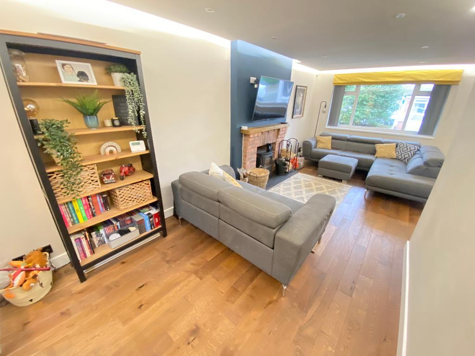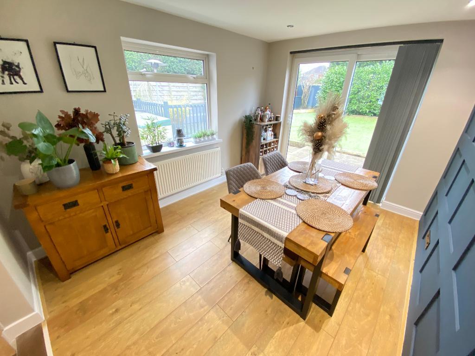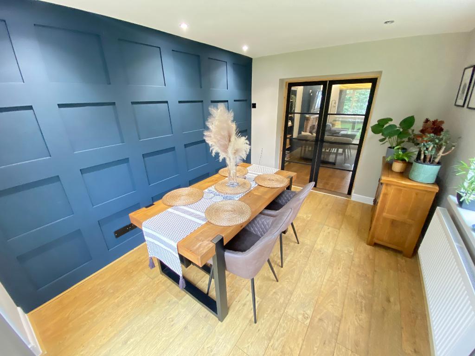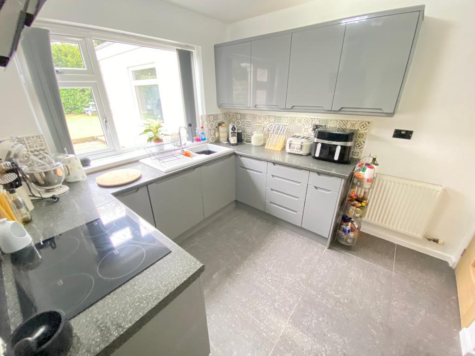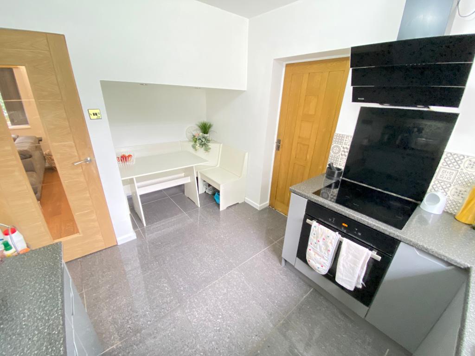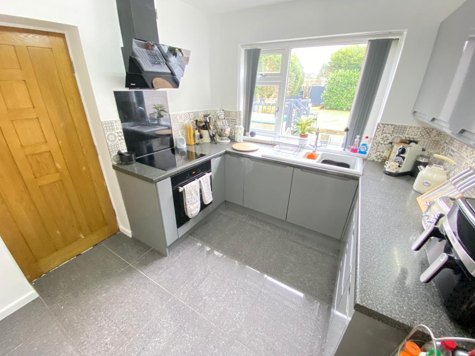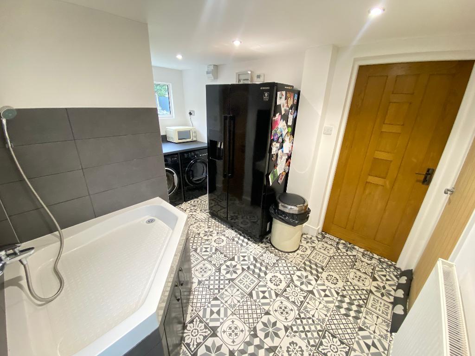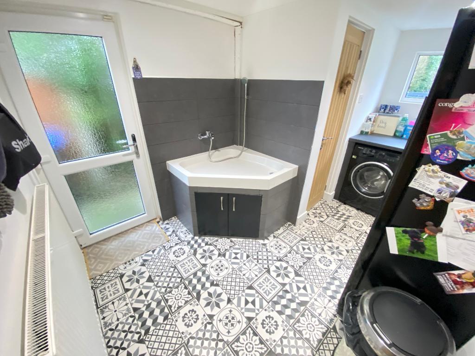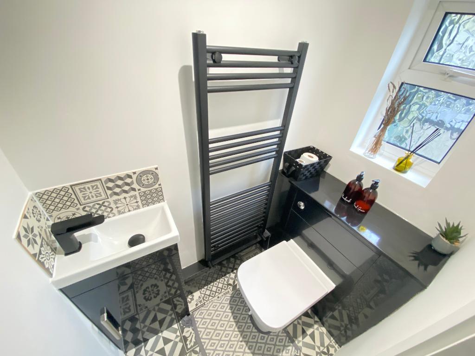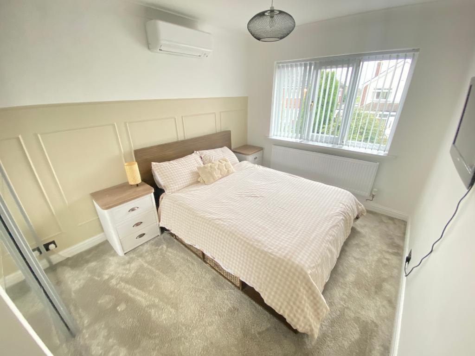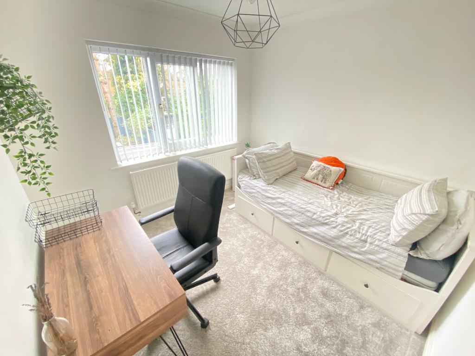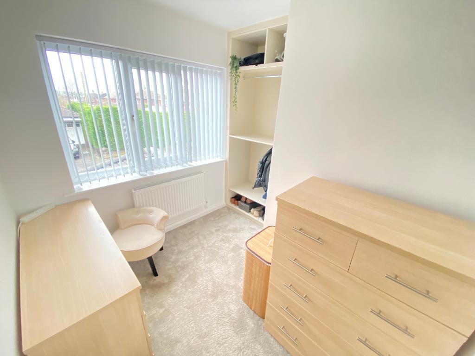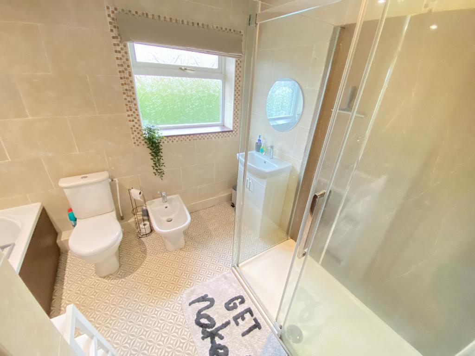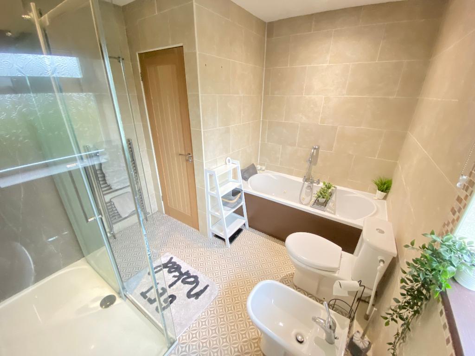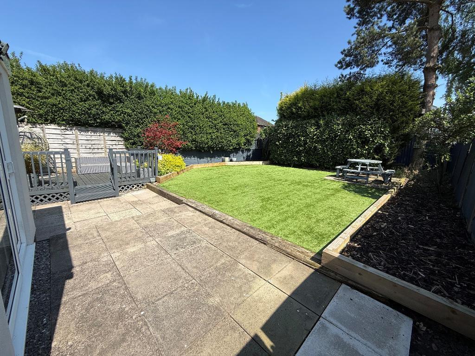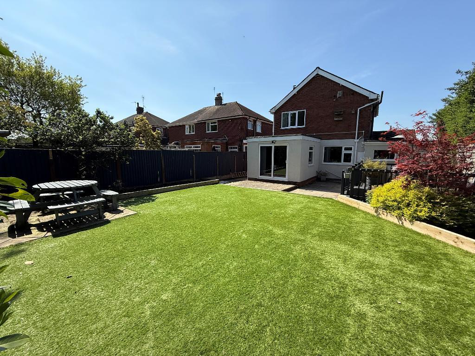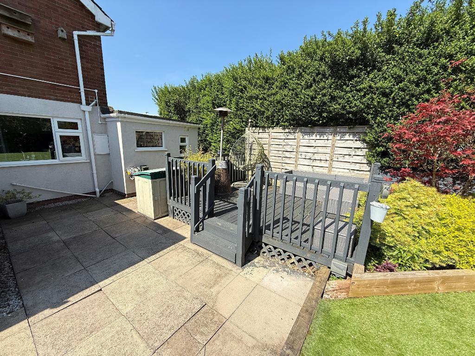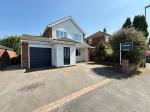3 Bedroom Detached For Sale | Wilton Avenue, Werrington, Stoke On Trent, ST9 0HZ | Offers in Region of £295,000 Sold STC
Key Features
- EPC rated D
- Amazing family home
- Modern throughout
- Fitted air conditioning unit to master
- Useful utility room
- Downstairs W/C
- Off road parking
- Low maintenance garden
- Sought after location
- Newly installed combination boiler
Summary
If your looking for the wow factor, look no further! Wilton Avenue is the perfect, detached family home ready to be moved straight into. Internally you will be greeted by a good sized, welcoming entrance hall, spacious lounge with multifuel burner and double doors to the dining room. The kitchen offers an array of fitted units before the useful utility room complete with convenient pet shower and downstairs w/c. To the first floor, there are three good size bedrooms, all with carpet flooring and the main bedroom benefiting from air conditioning. The modern family bathroom offers a white suite with bathtub and separate shower cubicle. A tarmac driveway for multiple vehicles and a laid to lawn low maintenance garden is on offer. Call to day to get your early viewing booked in.
Ground Floor
Entrance Hall
Doro to front elevation. Three double glazed windows to side elevation. Access to stairs. Spot lighting. Tiled flooring.
Lounge
14' 5'' x 22' 3'' (4.4m x 6.8m) Double glazed window to front elevation. Double doors to dining room. Multifuel burner. Oak flooring, power points and a wall mounted radiator.
Dining Room
8' 10'' x 11' 9'' (2.7m x 3.6m) Sliding patio doors to rear elevation. Double glazed window to side elevation. Spot lighting. Wooden flooring, power points and a wall mounted radiator.
Kitchen
8' 6'' x 9' 6'' (2.6m x 2.9m) Double glazed window to rear elevation. Roll top work surfaces with a sink, drainer and mixer tap. A range of matching wall and base units. Electric oven and hob with tiled splash back and extractor fan. Dishwasher. Tiled flooring, power points and a wall mounted radiator.
Utility
12' 1'' x 8' 2'' (3.7m x 2.5m) Door to side elevation and garage. Plumbing for a washing machine and facility for a tumble dryer. Pet shower and store. Tile flooring, power points and a wall mounted radiator.
W/C
4' 7'' x 2' 7'' (1.4m x 0.8m) Double glazed window to rear elevation. Vanity wash hand basin with low level w/c. Tiled flooring and a heated towel rail.
First Floor
First Floor Landing
Loft access. Carpet flooring.
Bedroom One
8' 10'' x 12' 1'' (2.7m x 3.7m) Double glazed window to front elevation. Air conditioning unit. Carpet flooring, power points and a wall mounted radiator.
Bedroom Two
8' 10'' x 8' 10'' (2.7m x 2.7m) Double glazed window to rear elevation. Carpet flooring, power points and a wall mounted radiator.
Bedroom Three
7' 10'' x 8' 6'' (2.4m x 2.6m) Double glazed window to front elevation. Carpet flooring, power points and a wall mounted radiator.
Bathroom
5' 2'' x 9' 6'' (1.6m x 2.9m) Double glazed frosted window to side elevation. Vanity wash hand basin with store and low level w/c. Bidet. Panel bath and cubical shower. Spot lighting. Tiled walls. Vinyl flooring and a heated towel rail.
Exterior
Exterior
To the front a tarmac driveway. To the rear, artificial lawn, paved patio area, decked seating area and fenced panelling.

Energy Efficiency
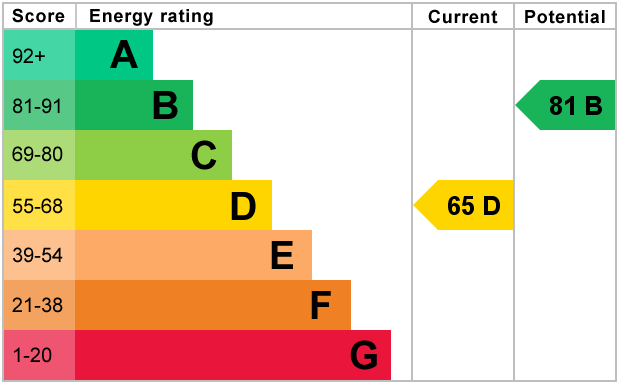
Additional Information
For further information on this property please call 07387027568 or e-mail home@feeneyestateagents.co.uk
Key Features
- EPC rated D
- Modern throughout
- Useful utility room
- Off road parking
- Sought after location
- Amazing family home
- Fitted air conditioning unit to master
- Downstairs W/C
- Low maintenance garden
- Newly installed combination boiler

