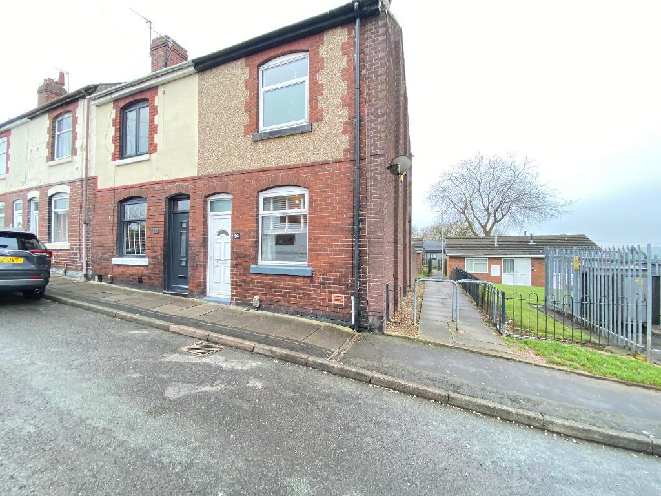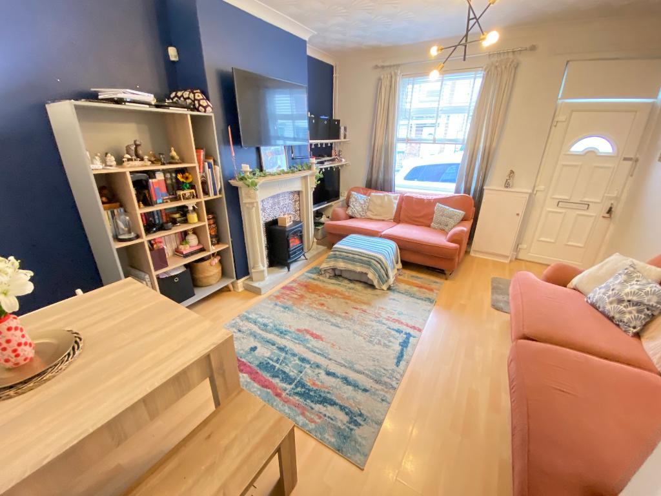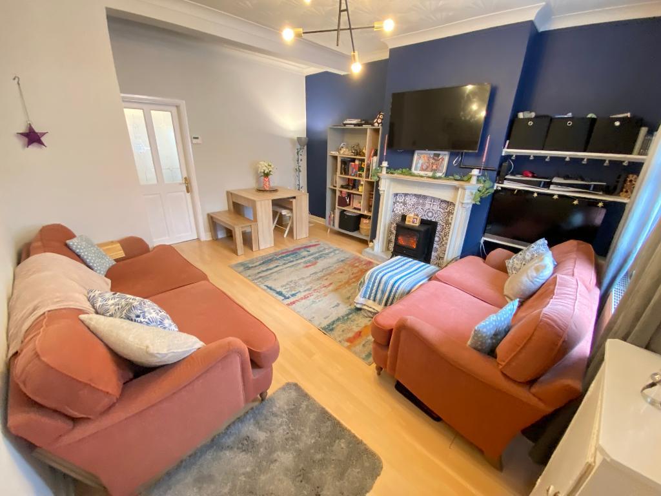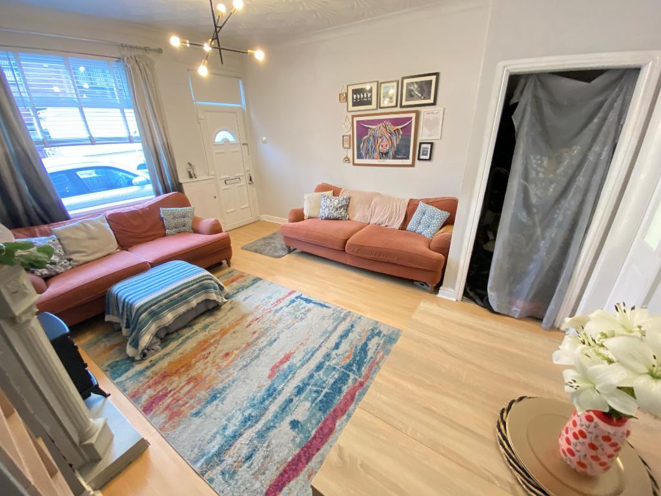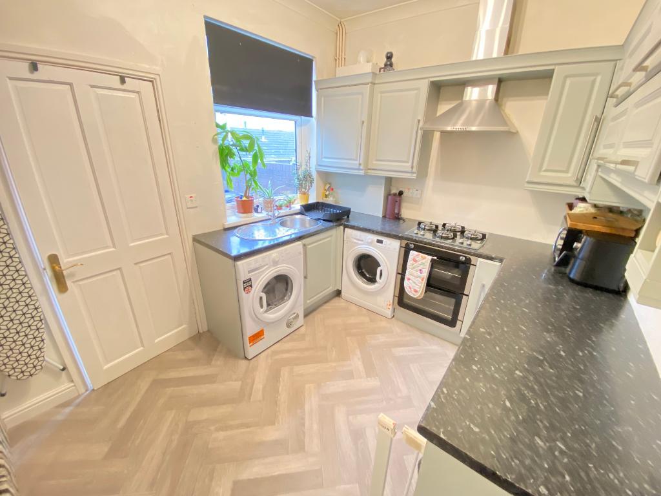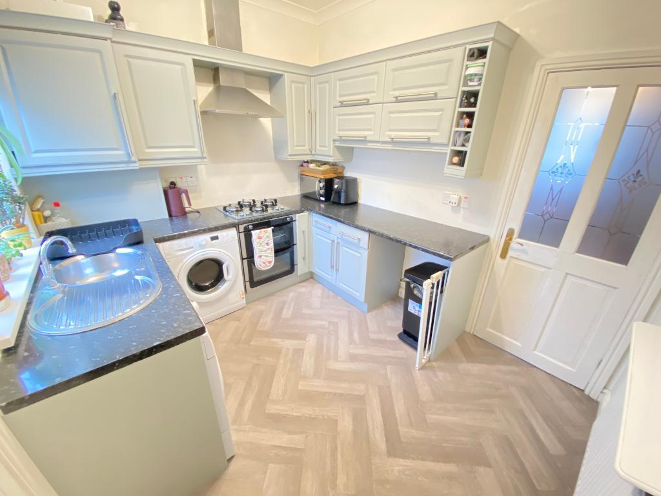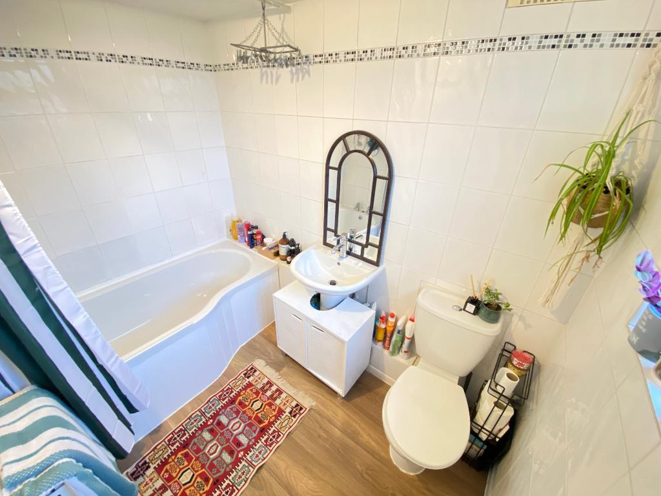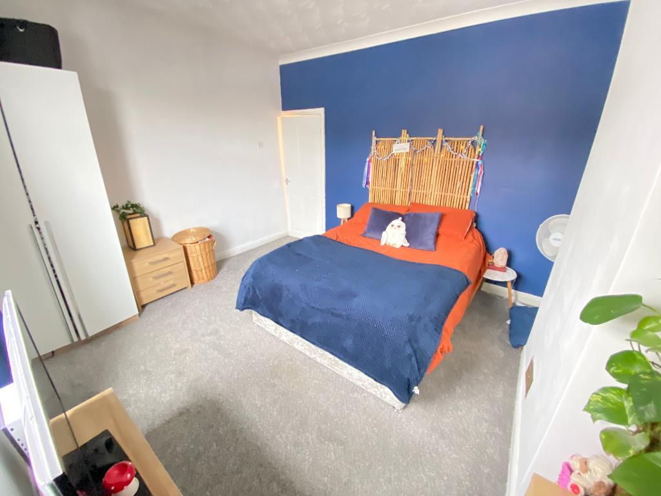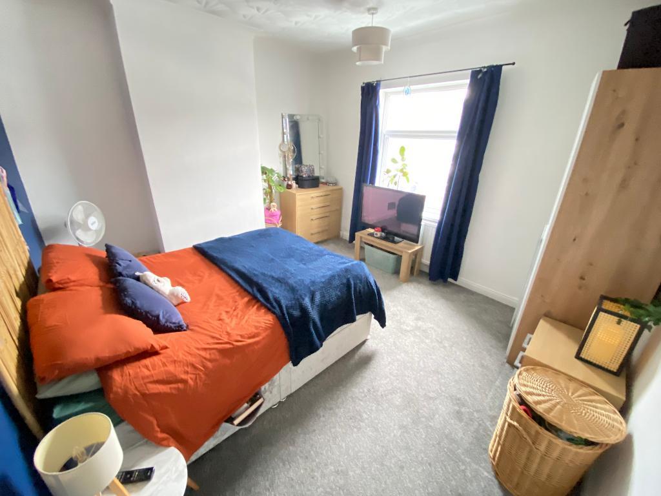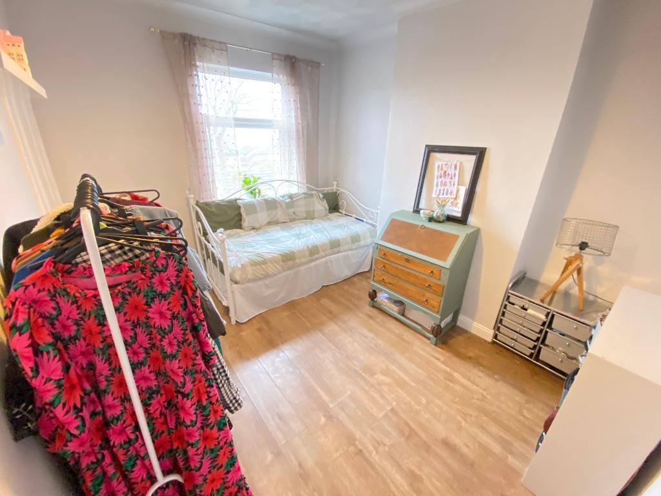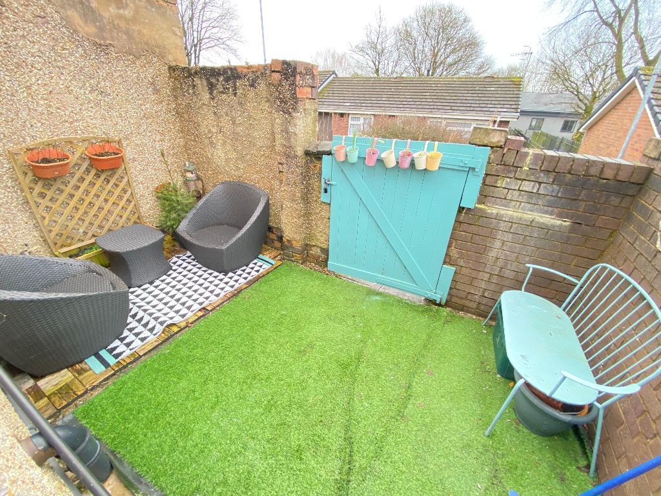2 Bedroom End Terraced For Sale | Speedwall Street, Adderley Green, Longton, Stoke on Trent, ST3 5EA | Offers in Excess of £100,000 Sold STC
Key Features
- EPC rated D
- Great starter home
- Spacious lounge
- Downstairs bathroom
- High ceilings
- Rear yard
- Convenient location
- Close to local amenities
- Council tax band A
- Viewing advised
Summary
Offering a convenient location close to major commuter links and local amenities, Speedwall Street in Longton, Stoke On Trent, Staffordshire offers the perfect starter home for any first time buyer. This two bedroom end terraced home must be viewed early to avoid any disappointment. Internally offering a spacious lounge with fireplace and high ceiling, fitted kitchen with a range of wall and base units and a stylish family bathroom with white suite to the ground floor. To the first floor there are two double bedrooms on offer. To the rear of the home is a yard with artificial grass, perfect for those summer evening! Call today to book you early viewing on this delightful property
Ground Floor
Lounge
15' 4'' x 13' 1'' (4.7m x 4m) Door and double glazed window to front elevation. Fireplace. Under stairs storage. Laminate flooring, power points and a wall mounted radiator.
Kitchen
10' 2'' x 8' 6'' (3.1m x 2.6m) Double glazed window to rear elevation. Access to stairs. Rolltop work surfaces with a sink, drainer and mixer tap. A range of matching wall and base units. Gas oven and four burner hob with extractor fan. Boiler to wall. Vinyl flooring, power points and a wall mounted radiator.
Vestibule
Door to side elevation. Vinyl flooring and power points.
Bathroom
7' 10'' x 5' 2'' (2.4m x 1.6m) Double glazed window to side elevation. Pedestal wash hand basin with low level w/c. Panel bath with shower to wall. Fully tiled walls. Vinyl flooring and a wall mounted radiator.
First Floor
Bedroom One
13' 1'' x 11' 9'' (4m x 3.6m) Double glazed window to front elevation. Carpet flooring, power points and a wall mounted radiator.
Bedroom Two
11' 9'' x 9' 10'' (3.6m x 3m) Double glazed window to rear elevation. Store. Laminate flooring, power points and a wall mounted radiator.
Exterior
Exterior
Rear yard.
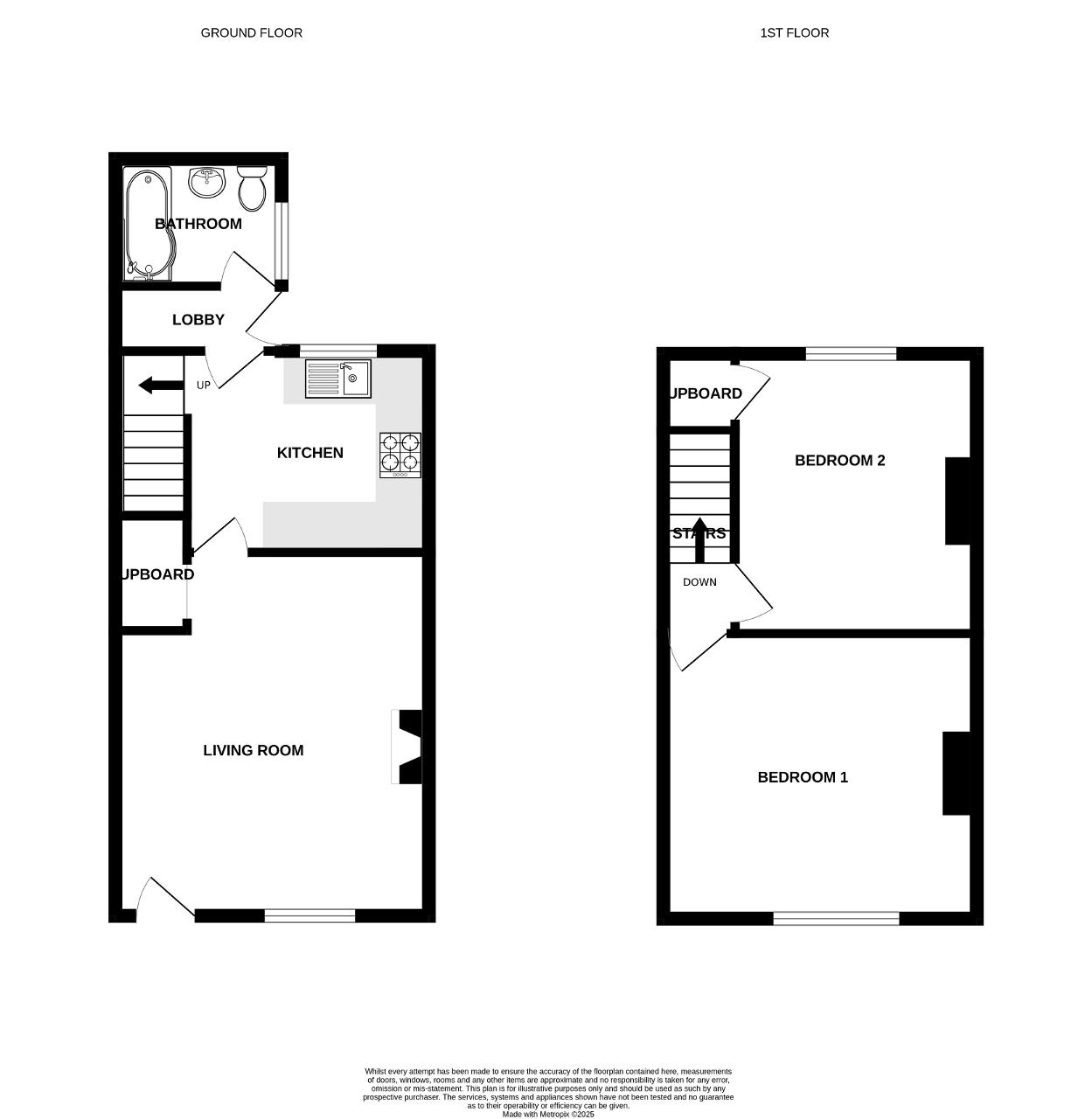
Energy Efficiency
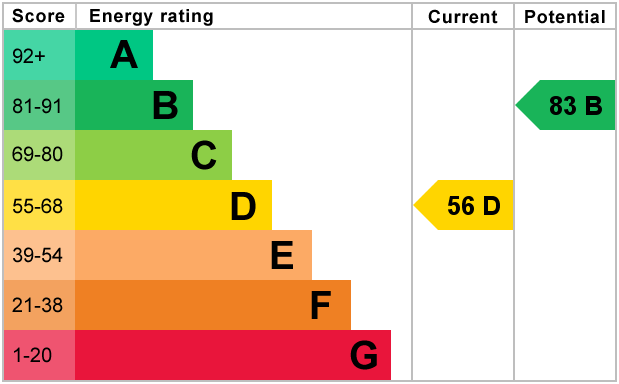
Additional Information
For further information on this property please call 07387027568 or e-mail home@feeneyestateagents.co.uk
Key Features
- EPC rated D
- Spacious lounge
- High ceilings
- Convenient location
- Council tax band A
- Great starter home
- Downstairs bathroom
- Rear yard
- Close to local amenities
- Viewing advised
