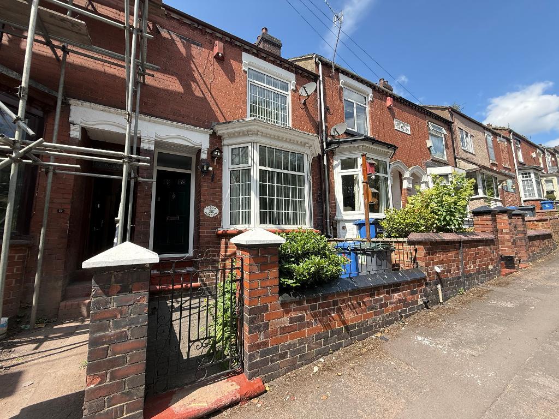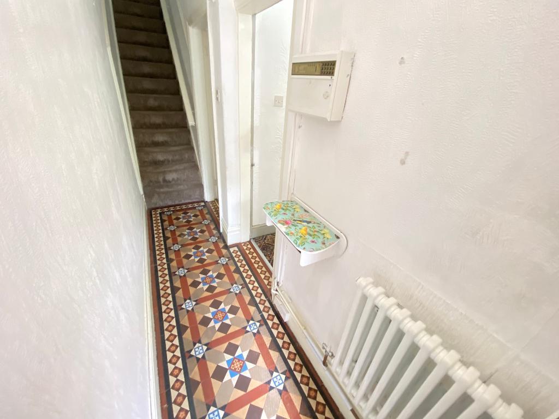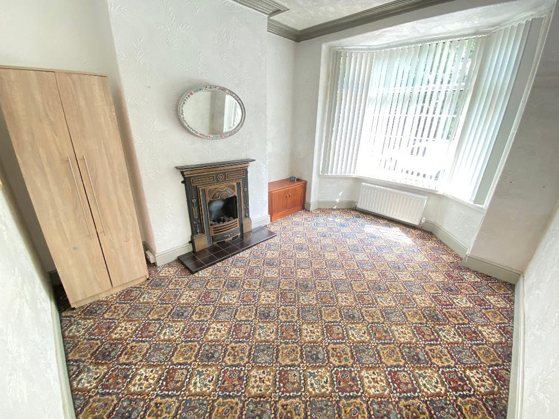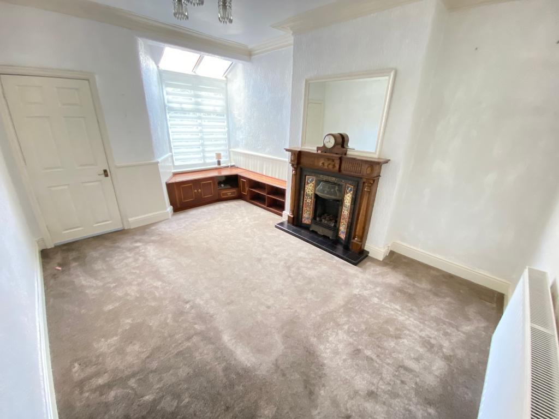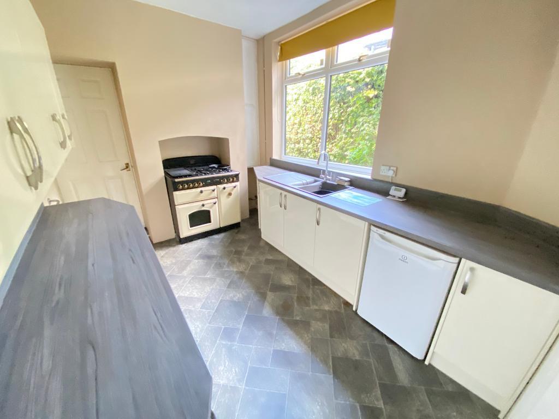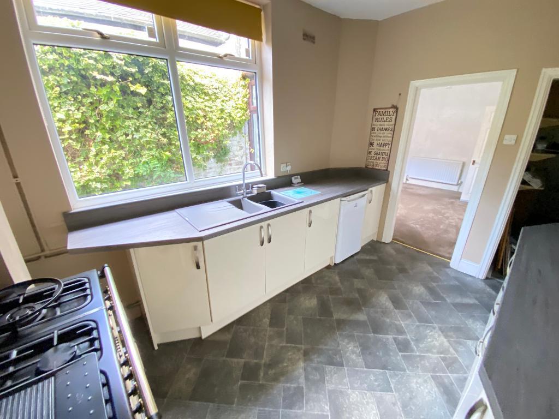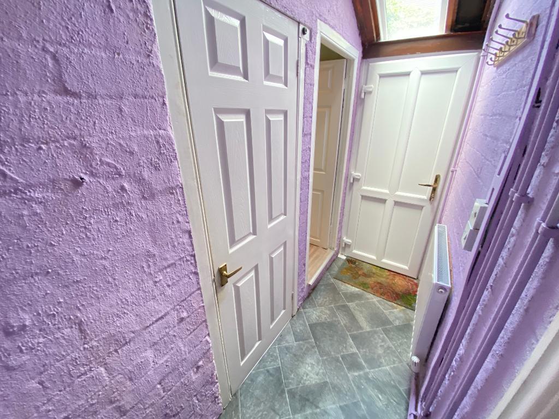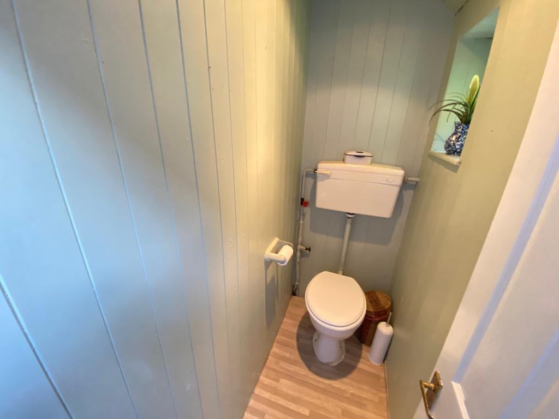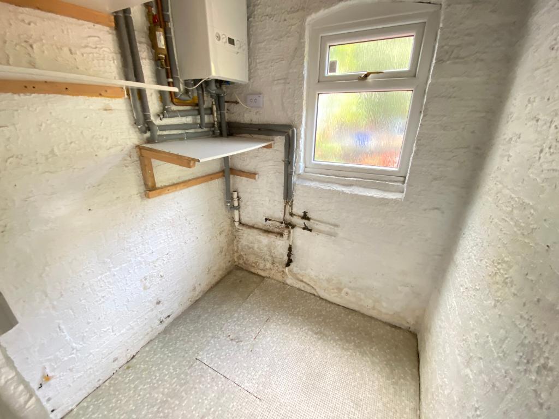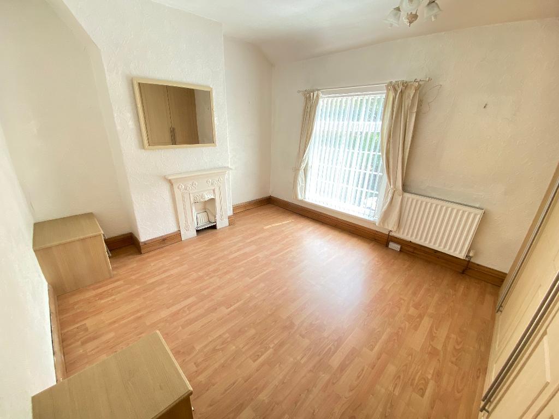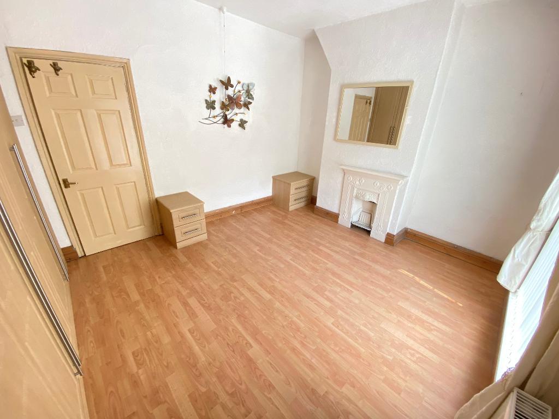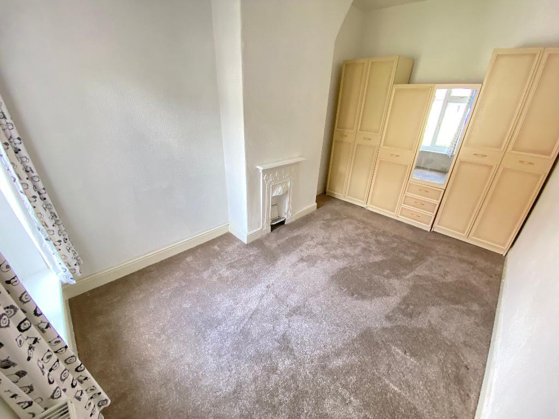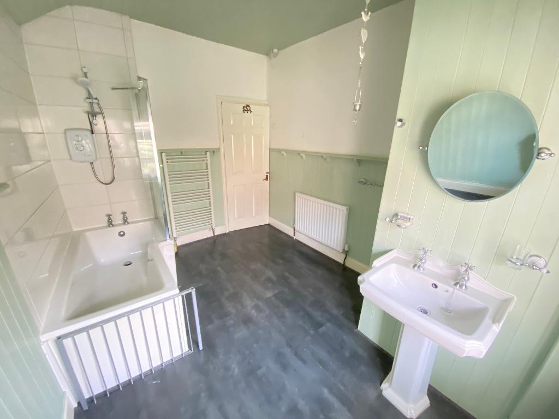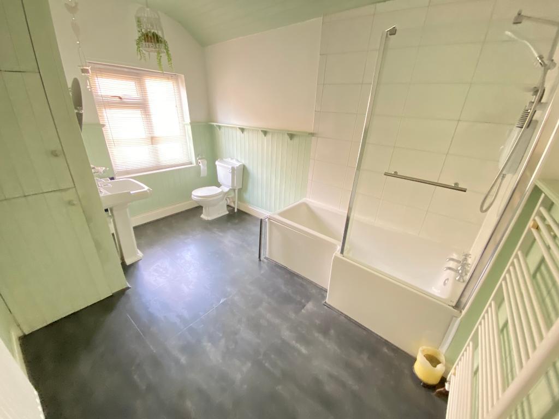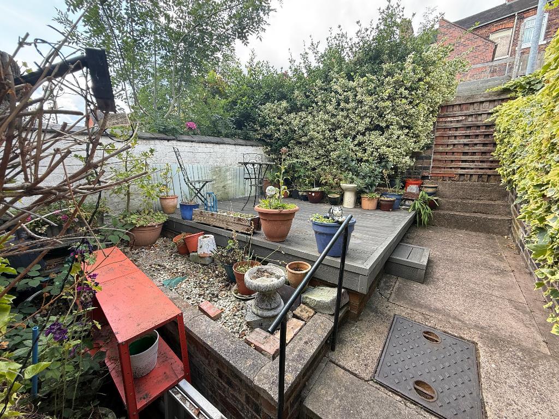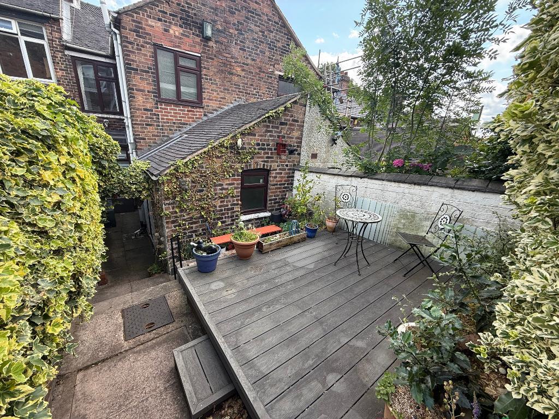2 Bedroom Terraced For Sale | Baskerville Road, Hanley, Stoke On Trent, ST1 2DL | Offers in Region of £70,000 Sold STC
Key Features
- EPC rating D
- CASH PURCHASERS ONLY
- Original features
- High ceilings
- Downstairs W/C
- Forecourt to front and rear decked patio
- Convenient location
- Close to local aminities
- Viewing advised
- No onward chain
Summary
* CASH PURCHASERS ONLY DUE TO THE PROPERTY BEING AFFECTED BY SUBSIDENCE* Feeney estate agents are thrilled to bring to market this ideal home for investment. Offered for sale with no onward chain, Baskerville Road is going to be snapped up quickly! Internally on offer, a welcoming entrance hall complete with original tiled flooring, two good size reception rooms with high ceilings and a kitchen with wall and base units and a Rangemaster oven. The home also benefits from a convenient downstairs w/c. To the first floor, two bedrooms both boasting the original fireplaces and a family bathroom with white suite. To the rear of the home, a decked patio area, perfect for summer evening and a forecourt to the front. Call today to book your early viewing.
Ground Floor
Entrance Hall
Door to front elevation. Access to stairs. Original flooring and a wall mounted radiator.
Lounge
10' 5'' x 13' 8'' (3.2m x 4.2m) Double glazed window to front elevation. Gas fire. Carpet flooring, power points and a wall mounted radiator.
Dining Room
13' 8'' x 10' 9'' (4.2m x 3.3m) Double glazed window to rear elevation. Gas fire. Carpet flooring, power points and a wall mounted radiator.
Kitchen
8' 2'' x 10' 9'' (2.5m x 3.3m) Double glazed window to side elevation. Roll top work surfaces with a sink, drainer and mixer tap. A range of matching wall and base units. Rangemaster. Under stairs storage. Vinyl flooring, power points and a wall mounted radiator.
Vestibule
Door to side elevation. Vinyl flooring and a wall mounted radiator.
W/C
2' 3'' x 4' 11'' (0.7m x 1.5m) Double glazed window to side elevation. Mid level w/c. Store cupboard. Spot lighting. Vinyl flooring.
First Floor
First Floor Landing
Carpet flooring.
Bedroom One
12' 1'' x 11' 1'' (3.7m x 3.4m) Double glazed window to front elevation. Fitted wardrobes. Original fireplace. Laminate flooring, power points and a wall mounted radiator.
Bedroom Two
8' 2'' x 13' 8'' (2.5m x 4.2m) Double glazed window to rear elevation. Original fireplace. Carpet flooring, power points and a wall mounted radiator.
Bathroom
8' 6'' x 11' 9'' (2.6m x 3.6m) Double glazed frosted window to front elevation. Pedestal wash hand basin with low level w/c. L shape bath with shower to wall. Store cupboard. Spot lighting. Vinyl flooring and a heated towel rail.
Exterior
Exterior
To the rear, a decked patio yard with gate to alley. Permit parking to the front.
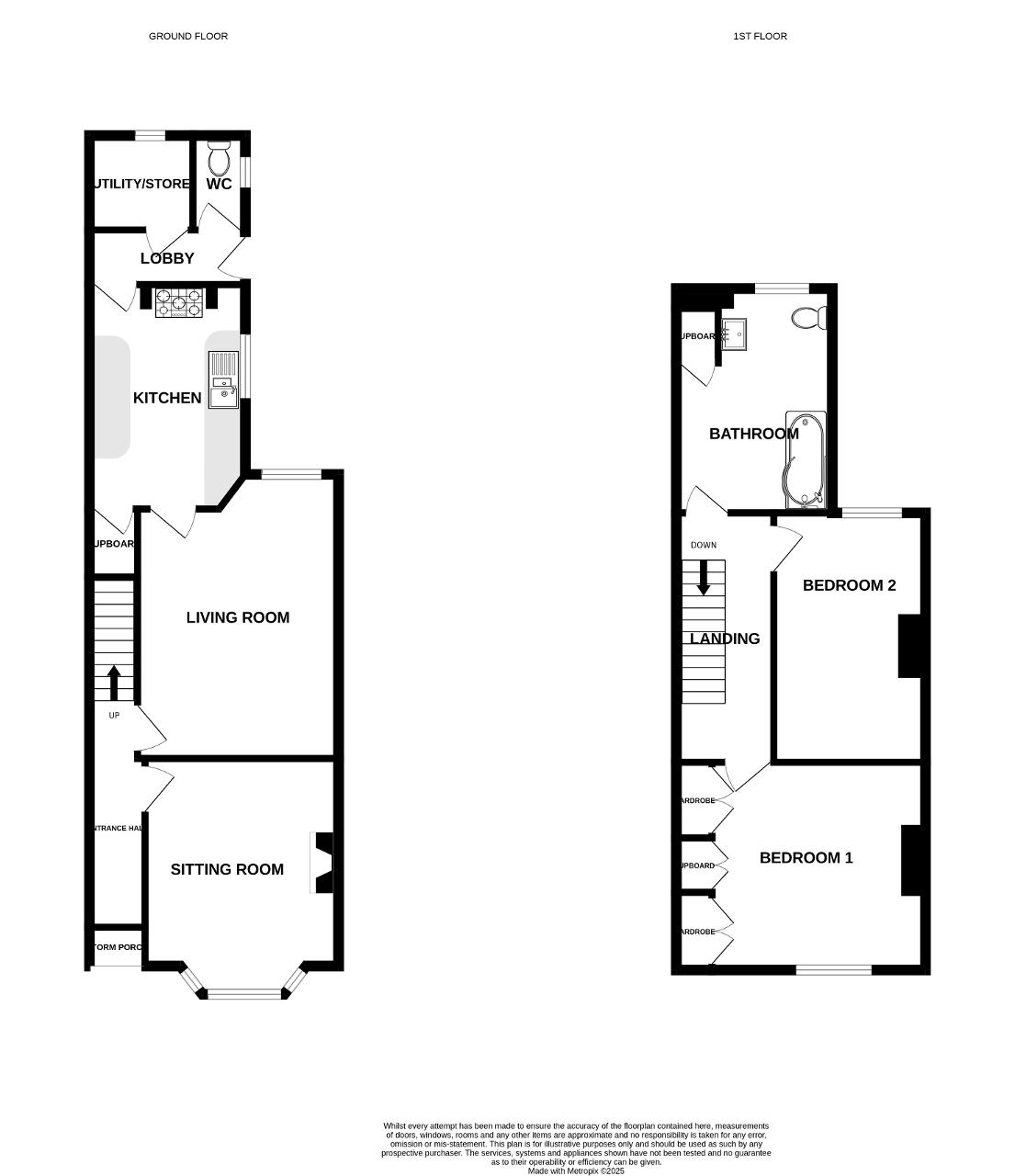
Energy Efficiency
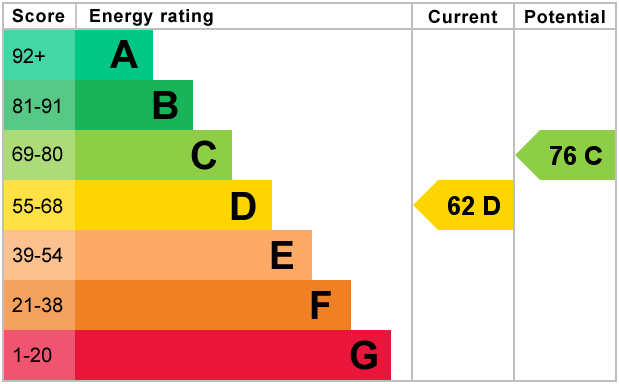
Additional Information
For further information on this property please call 07387027568 or e-mail home@feeneyestateagents.co.uk
Key Features
- EPC rating D
- Original features
- Downstairs W/C
- Convenient location
- Viewing advised
- CASH PURCHASERS ONLY
- High ceilings
- Forecourt to front and rear decked patio
- Close to local aminities
- No onward chain
